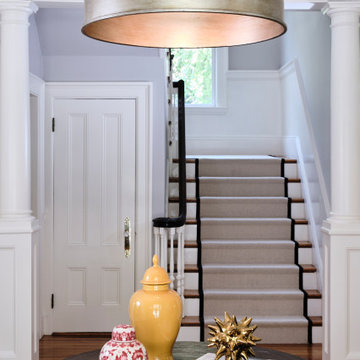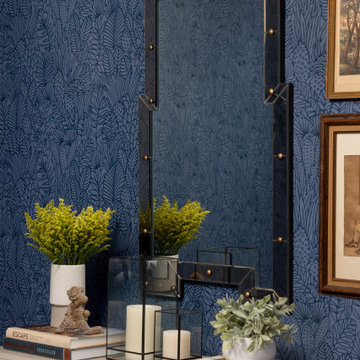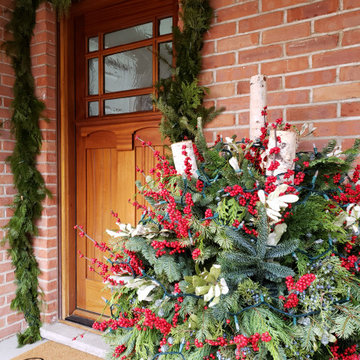8.038 fotos de entradas con todos los tratamientos de pared
Filtrar por
Presupuesto
Ordenar por:Popular hoy
141 - 160 de 8038 fotos
Artículo 1 de 2

View From Main Hall
Imagen de distribuidor abovedado tradicional de tamaño medio con paredes grises, suelo de madera clara, puerta simple, puerta blanca, suelo beige y boiserie
Imagen de distribuidor abovedado tradicional de tamaño medio con paredes grises, suelo de madera clara, puerta simple, puerta blanca, suelo beige y boiserie
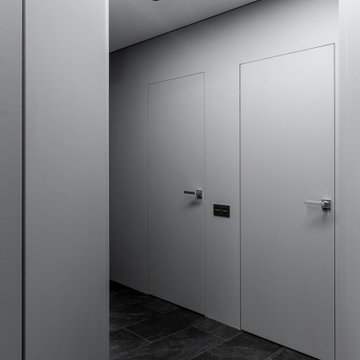
Коридор в квартире выполненный в серых тонах.
Foto de puerta principal contemporánea de tamaño medio con paredes grises, suelo vinílico, puerta simple, puerta de madera en tonos medios, suelo negro y boiserie
Foto de puerta principal contemporánea de tamaño medio con paredes grises, suelo vinílico, puerta simple, puerta de madera en tonos medios, suelo negro y boiserie
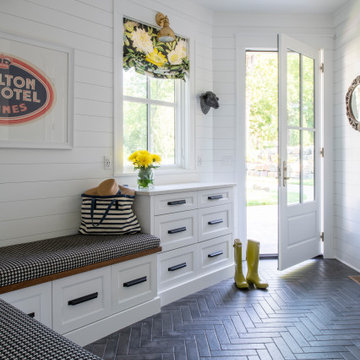
Builder: Michels Homes
Interior Design: Talla Skogmo Interior Design
Cabinetry Design: Megan at Michels Homes
Photography: Scott Amundson Photography
Imagen de vestíbulo posterior costero de tamaño medio con paredes blancas, suelo de baldosas de cerámica, puerta simple, puerta blanca, suelo negro y machihembrado
Imagen de vestíbulo posterior costero de tamaño medio con paredes blancas, suelo de baldosas de cerámica, puerta simple, puerta blanca, suelo negro y machihembrado
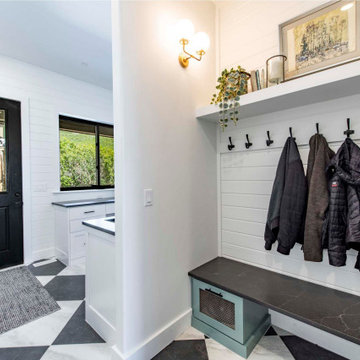
Fabulous mudroom with marble bench, checkered tile and fun pop of color
Ejemplo de vestíbulo posterior grande con paredes blancas, suelo de baldosas de cerámica, puerta simple, puerta negra, suelo multicolor y machihembrado
Ejemplo de vestíbulo posterior grande con paredes blancas, suelo de baldosas de cerámica, puerta simple, puerta negra, suelo multicolor y machihembrado
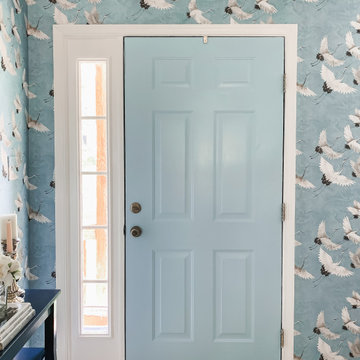
This bland entry was transformed with wallpaper and a narrow console table perfect for a small space. The mirror reflects light from the front door and creates and open and inviting place for guests to enter.
The woven shoe basket collects shoes, coats and backpacks for ease of grabbing on the way out the door.
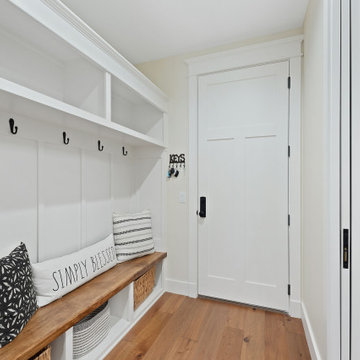
3100 SQFT, 4 br/3 1/2 bath lakefront home on 1.4 acres. Craftsman details throughout.
Foto de vestíbulo posterior campestre grande con paredes beige, suelo de madera en tonos medios, suelo marrón y madera
Foto de vestíbulo posterior campestre grande con paredes beige, suelo de madera en tonos medios, suelo marrón y madera

Ejemplo de vestíbulo posterior costero con paredes beige, puerta simple, puerta de vidrio, suelo gris y madera
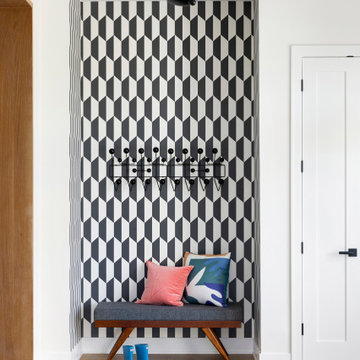
Stylish front entry.
Diseño de distribuidor contemporáneo grande con paredes blancas, suelo de madera clara, suelo marrón y papel pintado
Diseño de distribuidor contemporáneo grande con paredes blancas, suelo de madera clara, suelo marrón y papel pintado
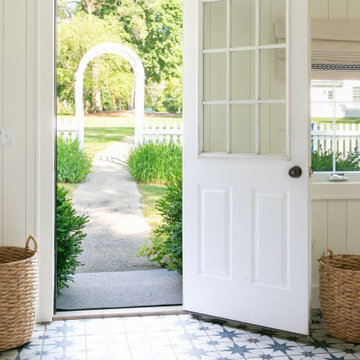
Imagen de vestíbulo posterior marinero pequeño con suelo de baldosas de porcelana, suelo azul y machihembrado
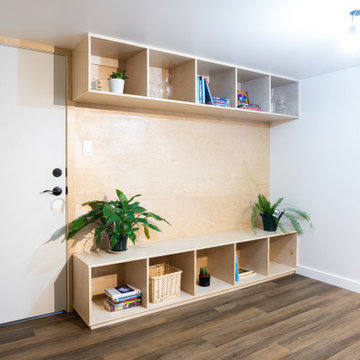
Foto de puerta principal minimalista pequeña con suelo de madera oscura, puerta simple, puerta blanca, suelo marrón y madera

To change the persona of the condominium and evoke the spirit of a New England cottage, Pineapple House designers use millwork detail on its walls and ceilings. This photo shows the lanai, were a shelf for display is inset in a jog in the wall. The custom window seat is wider than usual, so it can also serve as a daybed.
Aubry Reel Photography
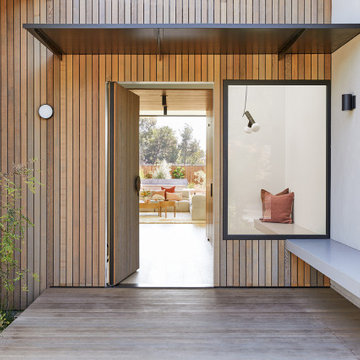
Modelo de puerta principal moderna grande con puerta pivotante, puerta de madera en tonos medios y madera
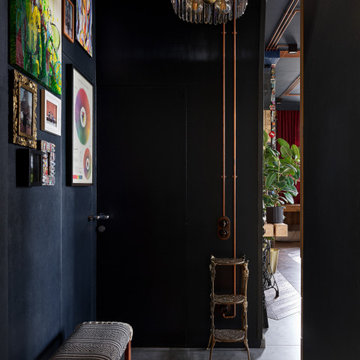
Небольшая прихожая со всем необходимым не занимает в квартире слишком много места.
Ejemplo de vestíbulo posterior urbano pequeño con paredes azules, suelo de baldosas de porcelana, puerta doble, puerta de madera oscura, suelo gris y papel pintado
Ejemplo de vestíbulo posterior urbano pequeño con paredes azules, suelo de baldosas de porcelana, puerta doble, puerta de madera oscura, suelo gris y papel pintado
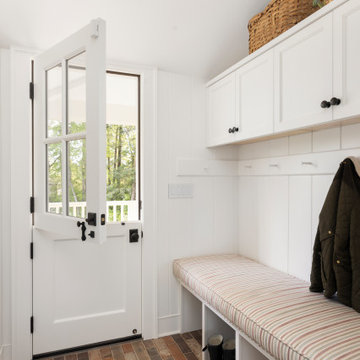
ATIID collaborated with these homeowners to curate new furnishings throughout the home while their down-to-the studs, raise-the-roof renovation, designed by Chambers Design, was underway. Pattern and color were everything to the owners, and classic “Americana” colors with a modern twist appear in the formal dining room, great room with gorgeous new screen porch, and the primary bedroom. Custom bedding that marries not-so-traditional checks and florals invites guests into each sumptuously layered bed. Vintage and contemporary area rugs in wool and jute provide color and warmth, grounding each space. Bold wallpapers were introduced in the powder and guest bathrooms, and custom draperies layered with natural fiber roman shades ala Cindy’s Window Fashions inspire the palettes and draw the eye out to the natural beauty beyond. Luxury abounds in each bathroom with gleaming chrome fixtures and classic finishes. A magnetic shade of blue paint envelops the gourmet kitchen and a buttery yellow creates a happy basement laundry room. No detail was overlooked in this stately home - down to the mudroom’s delightful dutch door and hard-wearing brick floor.
Photography by Meagan Larsen Photography
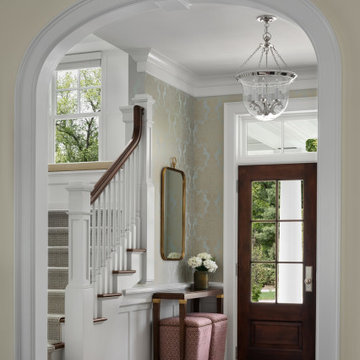
A young family sought their forever home where they would grow together and create lasting memories. Designing this custom home on a spacious 4.5-acre waterfront lot provided the perfect setting to create an openness with spaces where every member of the family could enjoy.
The primary goal was to maximize the lake views with separate special spaces for various uses and activities, yet with an open concept for connection between rooms. They wanted a home that would stand the test of time and grow with the family.
Traditional with a classic sensibility lead the design theme. A happy color palette of soft toned colors in blues, pinks, and turquoise - with a nod to lake living through patterns, and natural elements - provides a lived in and welcoming sense. It’s eclectic flair of polished sparkle finds balanced with rustic detailing that gives it a curated presentation with classic styling for the sense of a home that has always been there.

Black and white tile, wood front door and white walls add a modern twist to the entry way of this coastal home.
Imagen de vestíbulo marinero con paredes blancas, puerta simple, puerta de madera oscura, suelo multicolor y boiserie
Imagen de vestíbulo marinero con paredes blancas, puerta simple, puerta de madera oscura, suelo multicolor y boiserie
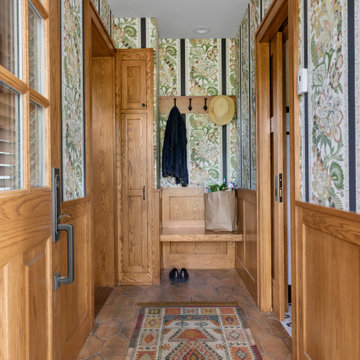
This 1916 home received a complete Renovation of the existing 3-seasons porch which was added by a prior owner. Included is a new entry functioning as a mudroom and a 3/4 bath with laundry on the first floor, something the home was lacking.
8.038 fotos de entradas con todos los tratamientos de pared
8
