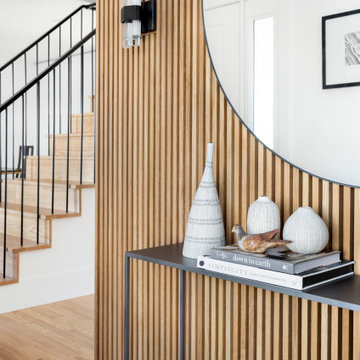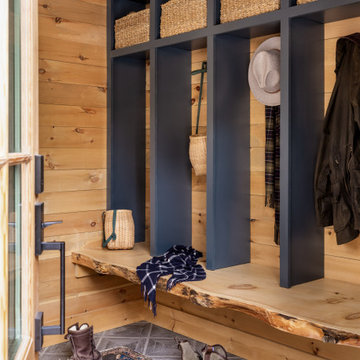1.054 fotos de entradas con madera y todos los tratamientos de pared
Filtrar por
Presupuesto
Ordenar por:Popular hoy
1 - 20 de 1054 fotos
Artículo 1 de 3

Imagen de hall minimalista grande con suelo de baldosas de porcelana, puerta pivotante, puerta de madera oscura, suelo gris y madera

Foto de distribuidor abovedado marinero grande con paredes blancas, suelo de madera clara, puerta pivotante, puerta negra, suelo beige y madera
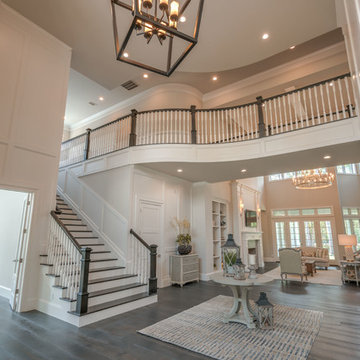
The beautiful entryway to our Hampton's style home.
Modelo de distribuidor marinero grande con paredes blancas, suelo de madera oscura, puerta simple, puerta blanca, suelo marrón y madera
Modelo de distribuidor marinero grande con paredes blancas, suelo de madera oscura, puerta simple, puerta blanca, suelo marrón y madera

Modelo de vestíbulo posterior rural pequeño con paredes marrones, suelo de piedra caliza, puerta simple, puerta de vidrio, suelo beige, madera y madera

Advisement + Design - Construction advisement, custom millwork & custom furniture design, interior design & art curation by Chango & Co.
Modelo de puerta principal abovedada clásica renovada grande con paredes blancas, suelo de madera clara, puerta doble, puerta blanca, suelo marrón y madera
Modelo de puerta principal abovedada clásica renovada grande con paredes blancas, suelo de madera clara, puerta doble, puerta blanca, suelo marrón y madera

Ejemplo de vestíbulo posterior costero con paredes beige, puerta simple, puerta de vidrio, suelo gris y madera

A high performance and sustainable mountain home. We fit a lot of function into a relatively small space when renovating the Entry/Mudroom and Laundry area.

This new house is located in a quiet residential neighborhood developed in the 1920’s, that is in transition, with new larger homes replacing the original modest-sized homes. The house is designed to be harmonious with its traditional neighbors, with divided lite windows, and hip roofs. The roofline of the shingled house steps down with the sloping property, keeping the house in scale with the neighborhood. The interior of the great room is oriented around a massive double-sided chimney, and opens to the south to an outdoor stone terrace and gardens. Photo by: Nat Rea Photography

Automated lighting greets you as you step into this mountain home. Keypads control specific lighting scenes and smart smoke detectors connect to your security system.

Part of our scope was the cedar gate and the house numbers.
Imagen de vestíbulo retro con paredes negras, suelo de cemento, puerta simple, puerta naranja, madera y madera
Imagen de vestíbulo retro con paredes negras, suelo de cemento, puerta simple, puerta naranja, madera y madera

Photography by Miranda Estes
Modelo de distribuidor de estilo americano de tamaño medio con paredes blancas, suelo de madera en tonos medios, puerta simple, puerta de madera oscura, madera y casetón
Modelo de distribuidor de estilo americano de tamaño medio con paredes blancas, suelo de madera en tonos medios, puerta simple, puerta de madera oscura, madera y casetón
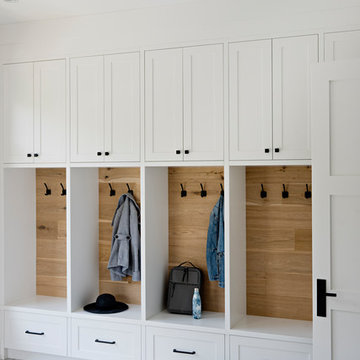
Modelo de vestíbulo posterior clásico renovado con paredes blancas, suelo multicolor y madera

Light and connections to gardens is brought about by simple alterations to an existing 1980 duplex. New fences and timber screens frame the street entry and provide sense of privacy while painting connection to the street. Extracting some components provides for internal courtyards that flood light to the interiors while creating valuable outdoor spaces for dining and relaxing.
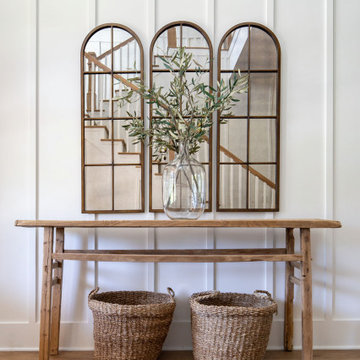
Ejemplo de distribuidor de estilo de casa de campo grande con paredes blancas, suelo de madera en tonos medios, suelo marrón y madera
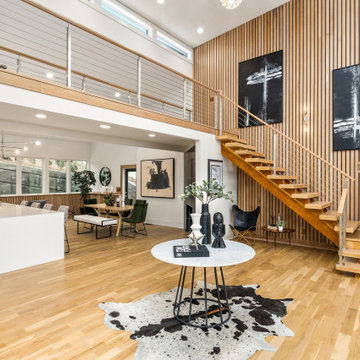
Take a home that has seen many lives and give it yet another one! This entry foyer got opened up to the kitchen and now gives the home a flow it had never seen.

The exterior siding slides into the interior spaces at specific moments, contrasting with the interior designer's bold color choices to create a sense of the unexpected. Photography: Andrew Pogue Photography.

Gentle natural light filters through a timber screened outdoor space, creating a calm and breezy undercroft entry to this inner-city cottage.
Foto de puerta principal moderna de tamaño medio con paredes negras, suelo de cemento, puerta corredera, puerta negra, vigas vistas y madera
Foto de puerta principal moderna de tamaño medio con paredes negras, suelo de cemento, puerta corredera, puerta negra, vigas vistas y madera

We assisted with building and furnishing this model home.
The entry way is two story. We kept the furnishings minimal, simply adding wood trim boxes.
1.054 fotos de entradas con madera y todos los tratamientos de pared
1
