170 fotos de entradas con suelo vinílico y todos los tratamientos de pared
Filtrar por
Presupuesto
Ordenar por:Popular hoy
1 - 20 de 170 fotos

Grand foyer for first impressions.
Diseño de distribuidor abovedado de estilo de casa de campo de tamaño medio con paredes blancas, suelo vinílico, puerta doble, puerta negra, suelo marrón y machihembrado
Diseño de distribuidor abovedado de estilo de casa de campo de tamaño medio con paredes blancas, suelo vinílico, puerta doble, puerta negra, suelo marrón y machihembrado
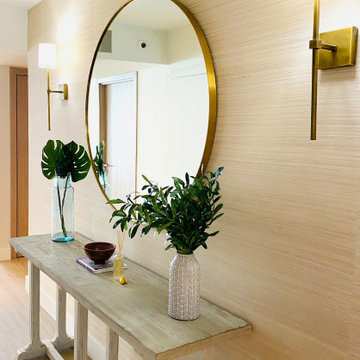
Coastal Modern Entry Design
Diseño de hall costero de tamaño medio con paredes blancas, suelo vinílico, suelo marrón, todos los diseños de techos y todos los tratamientos de pared
Diseño de hall costero de tamaño medio con paredes blancas, suelo vinílico, suelo marrón, todos los diseños de techos y todos los tratamientos de pared
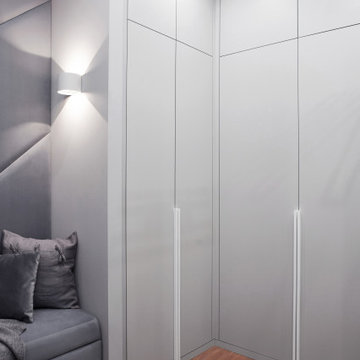
Imagen de vestíbulo contemporáneo de tamaño medio con paredes grises, suelo vinílico, puerta simple, puerta blanca, suelo marrón y papel pintado

Recuperamos algunas paredes de ladrillo. Nos dan textura a zonas de paso y también nos ayudan a controlar los niveles de humedad y, por tanto, un mayor confort climático.
Creamos una amplia zona de almacenaje en la entrada integrando la puerta corredera del salón y las instalaciones generales de la vivienda.
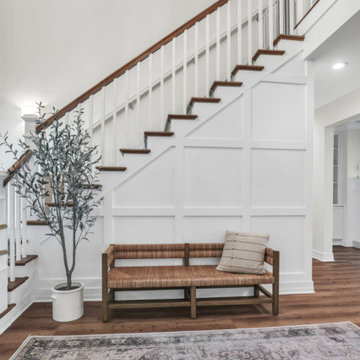
Diseño de distribuidor tradicional renovado grande con paredes blancas, suelo vinílico, puerta simple, suelo marrón y boiserie
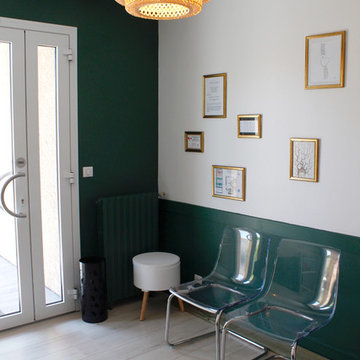
Photos 5070
Foto de entrada minimalista de tamaño medio con paredes verdes, suelo vinílico, puerta doble, puerta blanca, suelo beige y boiserie
Foto de entrada minimalista de tamaño medio con paredes verdes, suelo vinílico, puerta doble, puerta blanca, suelo beige y boiserie
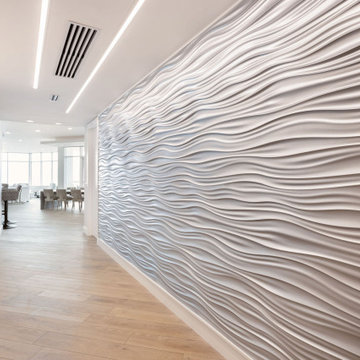
Custom 3D wall paneling painted with a metallic silver finish. Panels were hung individually and then finished with plaster to create a seamless look. Made to order linear lighting to accent the entry hall that was installed during framing and then finished around with drywall. Linear HVAC grills. Custom baseboard and door casing.
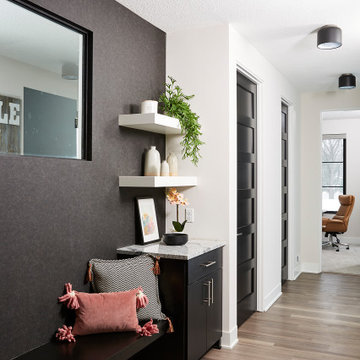
Mudroom with picture window overlooking the dog room ?
Modelo de vestíbulo posterior contemporáneo de tamaño medio con paredes blancas, suelo vinílico, suelo marrón y papel pintado
Modelo de vestíbulo posterior contemporáneo de tamaño medio con paredes blancas, suelo vinílico, suelo marrón y papel pintado
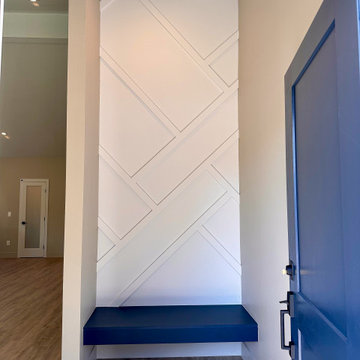
The moment you swing open the blue front door, you are welcomed into a world of elegance and style. The entryway of this home has been transformed into a space that effortlessly blends sophistication with comfort, making a memorable first impression.
One of the standout features is the custom wall paneling that adorns the entryway. Crafted with meticulous attention to detail, these panels add a layer of texture and depth and set the tone for what lies ahead.
The entryway also boasts a charming touch of blue with the entry seating. The rich, serene hue of the seating adds a pop of color to the space, complementing the custom wall paneling perfectly. It's a spot where you can sit and pause, offering a moment of respite as you enter the home.
The combination of custom wall paneling and the inviting blue seating creates a sense of anticipation, hinting at the comfort and style that permeates the entire home.
This is not just an entryway; it's a promise of what's to come.
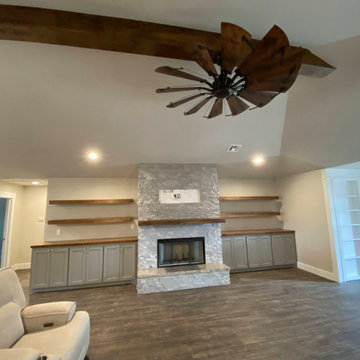
Classic modern entry room with wooden print vinyl floors and a vaulted ceiling with an exposed beam and a wooden ceiling fan. There's a white brick fireplace surrounded by grey cabinets and wooden shelves. There are three hanging kitchen lights- one over the sink and two over the kitchen island. There are eight recessed lights in the kitchen as well, and four in the entry room.

Ejemplo de distribuidor tradicional renovado extra grande con paredes blancas, suelo vinílico, puerta simple, puerta blanca, suelo marrón y papel pintado
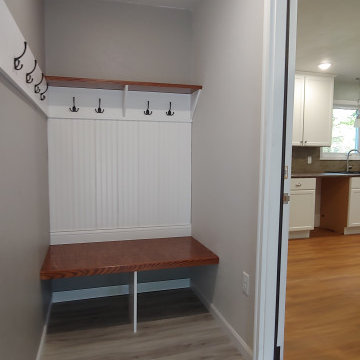
A section of the garage was converted into a mud room entry with storage for coats and a bench with storage over and under.
Foto de vestíbulo posterior tradicional renovado pequeño con paredes grises, suelo vinílico, suelo gris y boiserie
Foto de vestíbulo posterior tradicional renovado pequeño con paredes grises, suelo vinílico, suelo gris y boiserie
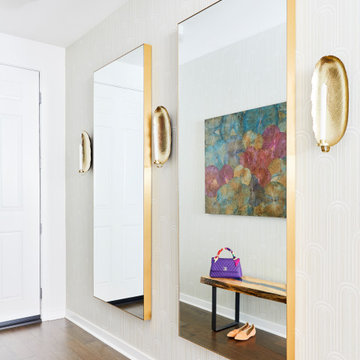
The entry for the home was a bit narrow, therefore we needed to make sure it had a big impact. The entire area is wallpapered with an art deco feel. On the longest wall we incorporated a couple of sleek and simple brass mirrors because who doesn't need to check themselves out before leaving for the day!
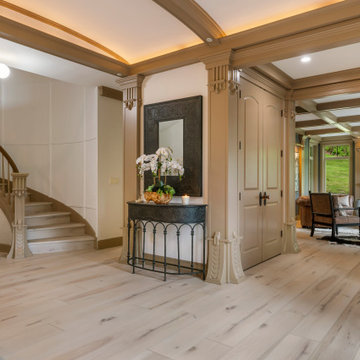
Clean and bright for a space where you can clear your mind and relax. Unique knots bring life and intrigue to this tranquil maple design. With the Modin Collection, we have raised the bar on luxury vinyl plank. The result is a new standard in resilient flooring. Modin offers true embossed in register texture, a low sheen level, a rigid SPC core, an industry-leading wear layer, and so much more.
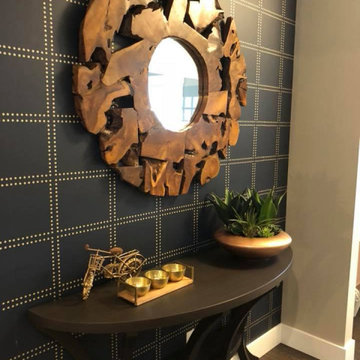
Diseño de distribuidor contemporáneo pequeño con paredes azules, suelo vinílico, puerta simple, suelo marrón y papel pintado
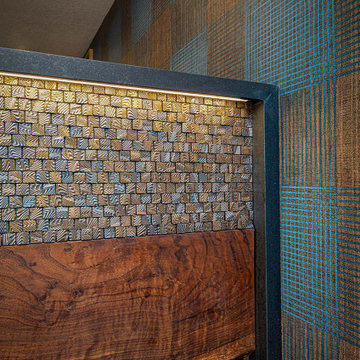
Diseño de distribuidor actual grande con suelo marrón, paredes multicolor, suelo vinílico, vigas vistas y papel pintado

Recuperamos algunas paredes de ladrillo. Nos dan textura a zonas de paso y también nos ayudan a controlar los niveles de humedad y, por tanto, un mayor confort climático.
Creamos una amplia zona de almacenaje en la entrada integrando la puerta corredera del salón y las instalaciones generales de la vivienda.
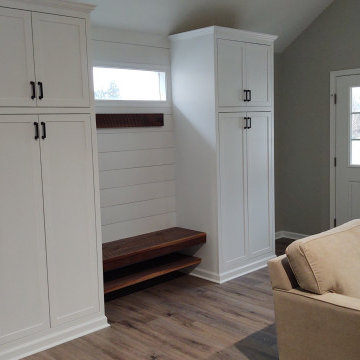
Modelo de vestíbulo posterior clásico renovado de tamaño medio con paredes grises, suelo vinílico, puerta simple, puerta blanca, suelo marrón y machihembrado
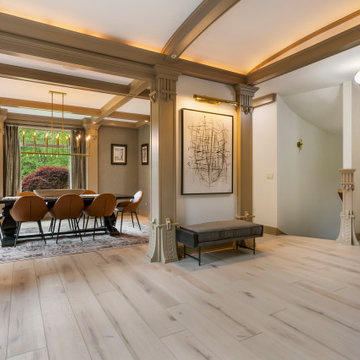
Clean and bright for a space where you can clear your mind and relax. Unique knots bring life and intrigue to this tranquil maple design. With the Modin Collection, we have raised the bar on luxury vinyl plank. The result is a new standard in resilient flooring. Modin offers true embossed in register texture, a low sheen level, a rigid SPC core, an industry-leading wear layer, and so much more.
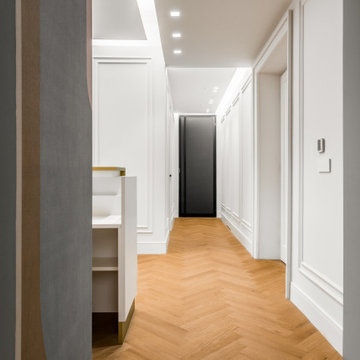
Reception
Imagen de distribuidor clásico grande con paredes blancas, puerta doble, puerta blanca, suelo marrón, bandeja, boiserie y suelo vinílico
Imagen de distribuidor clásico grande con paredes blancas, puerta doble, puerta blanca, suelo marrón, bandeja, boiserie y suelo vinílico
170 fotos de entradas con suelo vinílico y todos los tratamientos de pared
1