1.827 fotos de entradas con suelo marrón y todos los tratamientos de pared
Filtrar por
Presupuesto
Ordenar por:Popular hoy
1 - 20 de 1827 fotos
Artículo 1 de 3

Large open entry with dual lanterns. Single French door with side lights.
Imagen de distribuidor marinero extra grande con paredes beige, suelo de madera oscura, puerta simple, puerta de madera oscura, suelo marrón, casetón y madera
Imagen de distribuidor marinero extra grande con paredes beige, suelo de madera oscura, puerta simple, puerta de madera oscura, suelo marrón, casetón y madera
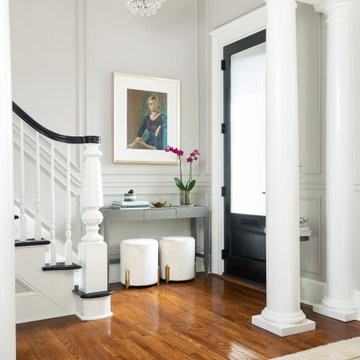
Foto de distribuidor clásico renovado con paredes grises, suelo de madera en tonos medios, puerta simple, puerta negra, suelo marrón y panelado
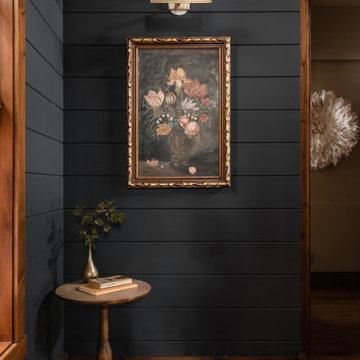
Farrow & Ball painted black shiplap walls are the perfect backdrop to show off unique and beautiful art pieces.
Foto de hall ecléctico pequeño con paredes negras, suelo de madera en tonos medios, suelo marrón y machihembrado
Foto de hall ecléctico pequeño con paredes negras, suelo de madera en tonos medios, suelo marrón y machihembrado

The glass entry in this new construction allows views from the front steps, through the house, to a waterfall feature in the back yard. Wood on walls, floors & ceilings (beams, doors, insets, etc.,) warms the cool, hard feel of steel/glass.

Warm and inviting this new construction home, by New Orleans Architect Al Jones, and interior design by Bradshaw Designs, lives as if it's been there for decades. Charming details provide a rich patina. The old Chicago brick walls, the white slurried brick walls, old ceiling beams, and deep green paint colors, all add up to a house filled with comfort and charm for this dear family.
Lead Designer: Crystal Romero; Designer: Morgan McCabe; Photographer: Stephen Karlisch; Photo Stylist: Melanie McKinley.
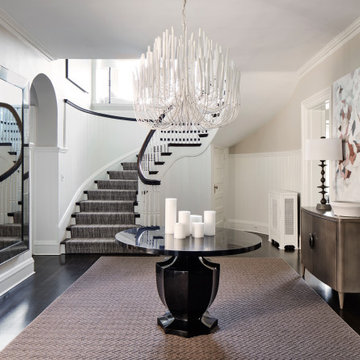
Diseño de distribuidor tradicional renovado con paredes beige, suelo de madera oscura, suelo marrón y boiserie
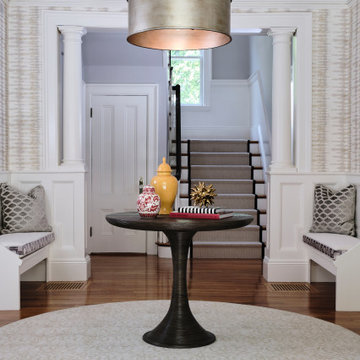
We transformed the light and bright traditional entry way into a more sophisticated and transitional design. We did this by using neutral tones throughout, installing elevated patterns and textures, and adding modern furnishings. The space is grounded by a beautiful Landry and Arcari rug, which compliments the neutral yet dramatic wallpaper by Kravet. The Rope Center Table by Bungalow 5 fits the space perfectly and acts as a functional place to set items down. Above that the newly installed bold light fixture by Shades of Light illuminates the space. The updated seat cushions allow the homeowners a beautiful and equally durable place to take off their shoes and they can rest easy knowing the Perennials performance fabric will stand the test of time as it is stain and fade resistant, mildew and mold resistant, and bleach cleanable so no matter what accidents may occur throughout the years this fabric will clean up easily and look as good as new.
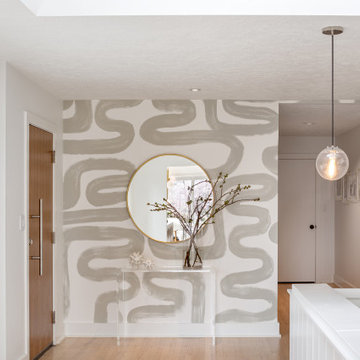
Ejemplo de entrada contemporánea con paredes blancas, suelo de madera en tonos medios, suelo marrón y papel pintado
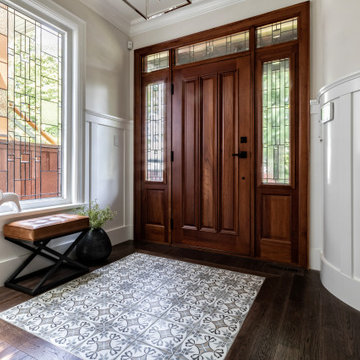
Traditional front entry with a firm nod to the arts & craft movement, uses deep brown wood tones on the oak flooring and matches to the stair posts and rails. The original front entry door had remained in excellent condition for 20 years and only needed a slight touch up on the stain.
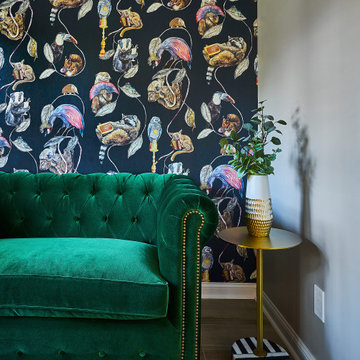
Modelo de distribuidor ecléctico pequeño con paredes grises, suelo de baldosas de porcelana, suelo marrón y papel pintado

Foto de distribuidor clásico renovado grande con paredes beige, suelo de madera en tonos medios, puerta simple, puerta de madera en tonos medios, suelo marrón y ladrillo

Imagen de vestíbulo posterior campestre de tamaño medio con paredes blancas, suelo de ladrillo, puerta tipo holandesa, puerta azul, suelo marrón y machihembrado
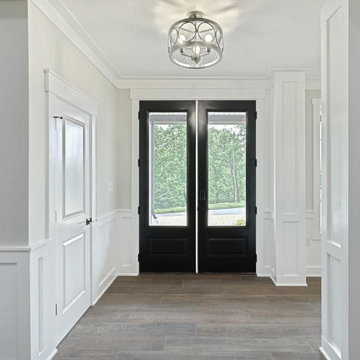
Ejemplo de distribuidor de estilo americano de tamaño medio con paredes blancas, suelo de baldosas de porcelana, puerta doble, puerta negra, suelo marrón, madera y madera

This Jersey farmhouse, with sea views and rolling landscapes has been lovingly extended and renovated by Todhunter Earle who wanted to retain the character and atmosphere of the original building. The result is full of charm and features Randolph Limestone with bespoke elements.
Photographer: Ray Main

Our design team listened carefully to our clients' wish list. They had a vision of a cozy rustic mountain cabin type master suite retreat. The rustic beams and hardwood floors complement the neutral tones of the walls and trim. Walking into the new primary bathroom gives the same calmness with the colors and materials used in the design.

In the remodel of this early 1900s home, space was reallocated from the original dark, boxy kitchen and dining room to create a new mudroom, larger kitchen, and brighter dining space. Seating, storage, and coat hooks, all near the home's rear entry, make this home much more family-friendly!
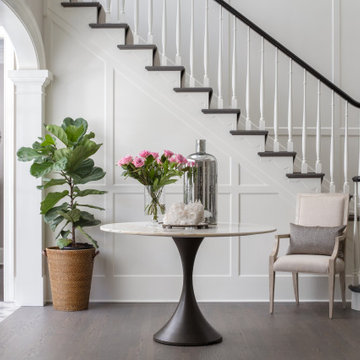
Imagen de distribuidor tradicional renovado con paredes blancas, suelo de madera oscura, suelo marrón y panelado
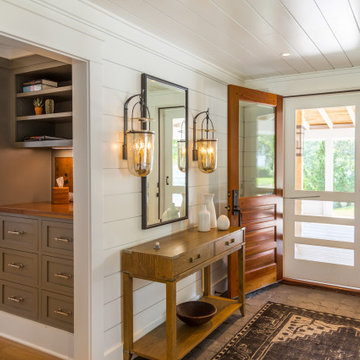
Foto de vestíbulo posterior marinero de tamaño medio con paredes blancas, suelo de baldosas de cerámica, puerta simple, puerta de madera en tonos medios, suelo marrón, machihembrado y machihembrado
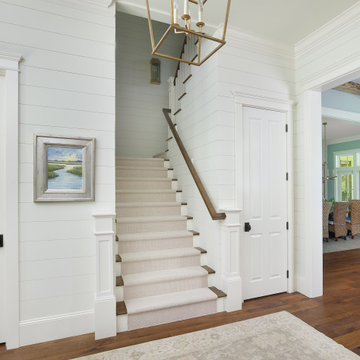
Diseño de hall costero de tamaño medio con paredes blancas, suelo de madera en tonos medios, puerta simple, puerta de madera oscura, suelo marrón y machihembrado
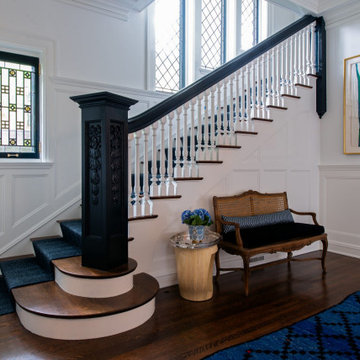
Ejemplo de distribuidor clásico renovado con paredes blancas, suelo de madera oscura, suelo marrón y boiserie
1.827 fotos de entradas con suelo marrón y todos los tratamientos de pared
1