1.806 fotos de entradas con suelo marrón y todos los tratamientos de pared
Filtrar por
Presupuesto
Ordenar por:Popular hoy
21 - 40 de 1806 fotos
Artículo 1 de 3

Imagen de vestíbulo posterior campestre con paredes azules, suelo de madera clara, suelo marrón y machihembrado

Diseño de distribuidor clásico con paredes multicolor, suelo de madera oscura, puerta simple, puerta de vidrio, suelo marrón y papel pintado
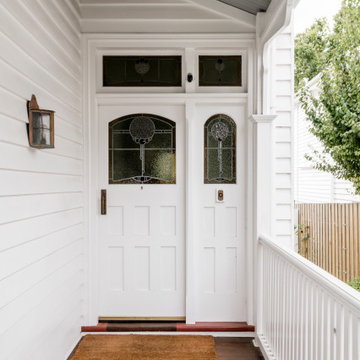
The entry to this home is a heritage front door with patterned glass. A covered deck/verandah leads up to the white door with railing.
Modelo de puerta principal de tamaño medio con paredes blancas, suelo de madera en tonos medios, puerta simple, puerta blanca, suelo marrón y panelado
Modelo de puerta principal de tamaño medio con paredes blancas, suelo de madera en tonos medios, puerta simple, puerta blanca, suelo marrón y panelado

Stunning midcentury-inspired custom home in Dallas.
Diseño de vestíbulo posterior retro grande con paredes blancas, suelo de madera clara, puerta simple, puerta blanca, suelo marrón y panelado
Diseño de vestíbulo posterior retro grande con paredes blancas, suelo de madera clara, puerta simple, puerta blanca, suelo marrón y panelado
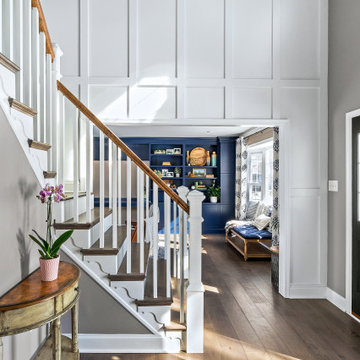
Ejemplo de distribuidor tradicional renovado de tamaño medio con paredes grises, suelo de madera oscura, puerta simple, puerta gris, suelo marrón y panelado

The mudroom was strategically located off of the drive aisle to drop off children and their belongings before parking the car in the car in the detached garage at the property's rear. Backpacks, coats, shoes, and key storage allow the rest of the house to remain clutter free.

Diseño de puerta principal clásica renovada grande con paredes blancas, suelo de madera en tonos medios, puerta simple, puerta de madera en tonos medios, suelo marrón y panelado
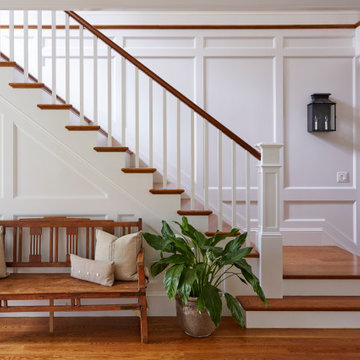
Diseño de hall de estilo de casa de campo con paredes blancas, suelo de madera en tonos medios, suelo marrón y panelado

This Australian-inspired new construction was a successful collaboration between homeowner, architect, designer and builder. The home features a Henrybuilt kitchen, butler's pantry, private home office, guest suite, master suite, entry foyer with concealed entrances to the powder bathroom and coat closet, hidden play loft, and full front and back landscaping with swimming pool and pool house/ADU.

Modelo de hall abovedado retro con paredes blancas, suelo de madera en tonos medios, puerta simple, puerta negra, suelo marrón, madera y machihembrado

Imagen de distribuidor de estilo de casa de campo grande con paredes blancas, suelo de madera en tonos medios, puerta doble, puerta de madera oscura, suelo marrón y madera

Warm and inviting this new construction home, by New Orleans Architect Al Jones, and interior design by Bradshaw Designs, lives as if it's been there for decades. Charming details provide a rich patina. The old Chicago brick walls, the white slurried brick walls, old ceiling beams, and deep green paint colors, all add up to a house filled with comfort and charm for this dear family.
Lead Designer: Crystal Romero; Designer: Morgan McCabe; Photographer: Stephen Karlisch; Photo Stylist: Melanie McKinley.
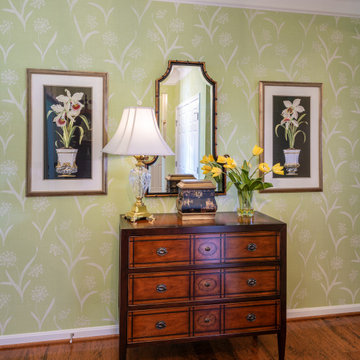
This lovely and fresh foyer area is welcoming to any guest. The fresh colors and white crown molding give it such a clean and calming effect. The Thibaut wallpaer is a show stopper here. The garden look of bringing nature into this welcoming space. The wide plant wood floors really compliment this home through out. This detailed wood chest brings personality and character as do the other custom framed pieces. The Waterford lamp is just timeless and classic.

Modelo de distribuidor clásico pequeño con paredes rojas, suelo de madera clara, puerta roja, suelo marrón y boiserie

明るく広々とした玄関
無垢本花梨材ヘリンボーンフローリングがアクセント
Ejemplo de hall blanco minimalista de tamaño medio con paredes blancas, suelo de baldosas de cerámica, puerta simple, puerta negra, suelo marrón, papel pintado y papel pintado
Ejemplo de hall blanco minimalista de tamaño medio con paredes blancas, suelo de baldosas de cerámica, puerta simple, puerta negra, suelo marrón, papel pintado y papel pintado
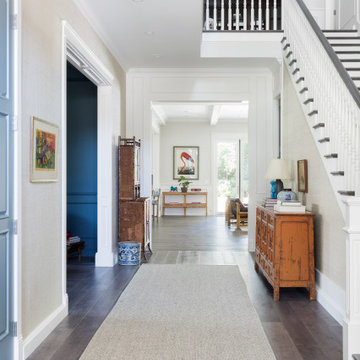
Modelo de distribuidor bohemio grande con paredes beige, suelo de madera en tonos medios, suelo marrón y papel pintado

Крупноформатные зеркала расширяют небольшую прихожую
Ejemplo de hall tradicional renovado pequeño con paredes marrones, suelo de madera oscura, puerta simple, puerta de madera oscura, suelo marrón y boiserie
Ejemplo de hall tradicional renovado pequeño con paredes marrones, suelo de madera oscura, puerta simple, puerta de madera oscura, suelo marrón y boiserie

「曲線が好き」という施主のリクエストに応え、玄関を入った正面の壁を曲面にし、その壁に合わせて小さな飾り棚を作った。
その壁の奥には大容量のシューズクローク。靴だけでなくベビーカーなど様々なものを収納出来る。
家族の靴や外套などは全てここに収納出来るので玄関は常にすっきりと保つことが出来る。
ブーツなどを履く時に便利なベンチも設置した。

This foyer feels very serene and inviting with the light walls and live sawn white oak flooring. Custom board and batten is added to the feature wall. Tons of sunlight greets this space with the clear glass sidelights.

The homeowners of this expansive home wanted to create an informal year-round residence for their active family that reflected their love of the outdoors and time spent in ski and camping lodges. The result is a luxurious, yet understated, entry and living room area that exudes a feeling of warmth and relaxation. The dark wood floors, cabinets with natural wood grain, coffered ceilings, stone fireplace, and craftsman style staircase, offer the ambiance of a 19th century mountain lodge. This is combined with painted wainscoting and woodwork to brighten and modernize the space.
1.806 fotos de entradas con suelo marrón y todos los tratamientos de pared
2