474 fotos de entradas con machihembrado
Filtrar por
Presupuesto
Ordenar por:Popular hoy
61 - 80 de 474 fotos
Artículo 1 de 2
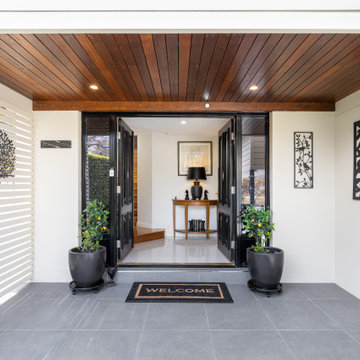
Imagen de entrada moderna con paredes blancas, suelo de baldosas de porcelana, puerta doble, puerta negra, suelo gris y machihembrado

The entry is both grand and inviting. Minimally designed its demeanor is sophisticated. The entry features a live edge shelf, double dark bronze glass doors and a contrasting wood ceiling.
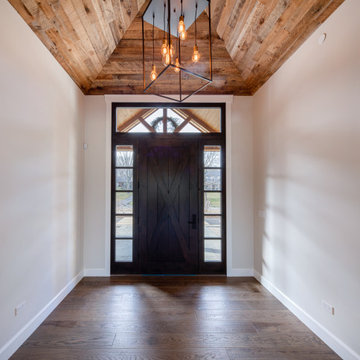
Entryway with custom wide plank flooring, large door, shiplap vaulted ceilings and chandelier.
Ejemplo de distribuidor de estilo de casa de campo de tamaño medio con paredes blancas, suelo de madera oscura, puerta simple, puerta de madera oscura, suelo marrón y machihembrado
Ejemplo de distribuidor de estilo de casa de campo de tamaño medio con paredes blancas, suelo de madera oscura, puerta simple, puerta de madera oscura, suelo marrón y machihembrado
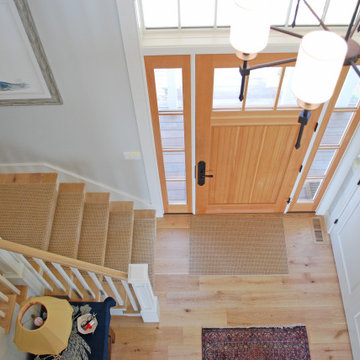
Modelo de distribuidor marinero grande con paredes azules, suelo de madera clara, puerta simple, puerta de madera en tonos medios y machihembrado

Modelo de hall contemporáneo de tamaño medio con paredes blancas, suelo de cemento, puerta simple, puerta de madera clara, suelo gris y machihembrado

Imagen de distribuidor campestre de tamaño medio con paredes blancas, suelo de mármol, puerta simple, puerta de madera en tonos medios, suelo beige, machihembrado y panelado
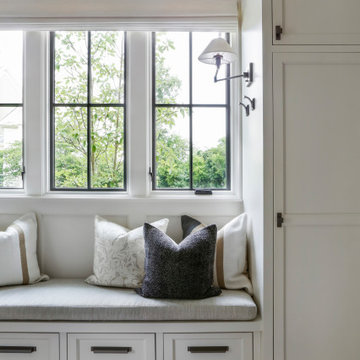
Foto de vestíbulo posterior de estilo de casa de campo grande con paredes grises, suelo de madera en tonos medios, suelo marrón y machihembrado

This charming, yet functional entry has custom, mudroom style cabinets, shiplap accent wall with chevron pattern, dark bronze cabinet pulls and coat hooks.
Photo by Molly Rose Photography

Feature door and planting welcomes visitors to the home
Foto de puerta principal actual grande con paredes negras, suelo de madera clara, puerta simple, puerta de madera en tonos medios, suelo beige, machihembrado y madera
Foto de puerta principal actual grande con paredes negras, suelo de madera clara, puerta simple, puerta de madera en tonos medios, suelo beige, machihembrado y madera

Imagen de hall asiático con paredes grises, suelo de cemento, puerta corredera, puerta de madera oscura, suelo gris, machihembrado y machihembrado

Прихожая в загородном доме в стиле кантри. Шкаф с зеркалами, Mister Doors, пуфик, Restoration Hardware. Кафель, Vives. Светильники шары. Входная дверь.
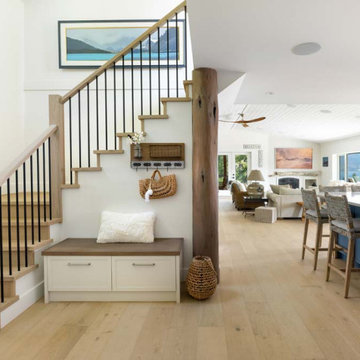
- Light hardwood stairs
- WAC Lighting installed in the stairway
- Added Elan 8” speakers IC800 in the ceiling
Imagen de distribuidor de estilo de casa de campo extra grande con paredes blancas, suelo de madera clara, puerta simple, puerta blanca, suelo marrón y machihembrado
Imagen de distribuidor de estilo de casa de campo extra grande con paredes blancas, suelo de madera clara, puerta simple, puerta blanca, suelo marrón y machihembrado
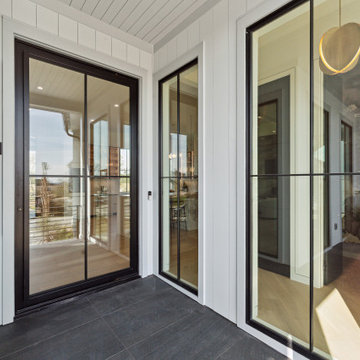
Imagen de puerta principal minimalista grande con paredes blancas, suelo de baldosas de porcelana, puerta pivotante, puerta negra, suelo negro, machihembrado y machihembrado
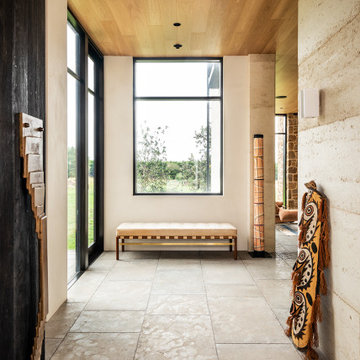
A contemporary holiday home located on Victoria's Mornington Peninsula featuring rammed earth walls, timber lined ceilings and flagstone floors. This home incorporates strong, natural elements and the joinery throughout features custom, stained oak timber cabinetry and natural limestone benchtops. With a nod to the mid century modern era and a balance of natural, warm elements this home displays a uniquely Australian design style. This home is a cocoon like sanctuary for rejuvenation and relaxation with all the modern conveniences one could wish for thoughtfully integrated.

Rich and Janet approached us looking to downsize their home and move to Corvallis to live closer to family. They were drawn to our passion for passive solar and energy-efficient building, as they shared this same passion. They were fortunate to purchase a 1050 sf house with three bedrooms and 1 bathroom right next door to their daughter and her family. While the original 55-year-old residence was characterized by an outdated floor plan, low ceilings, limited daylight, and a barely insulated outdated envelope, the existing foundations and floor framing system were in good condition. Consequently, the owners, working in tandem with us and their architect, decided to preserve and integrate these components into a fully transformed modern new house that embodies the perfect symbiosis of energy efficiency, functionality, comfort and beauty. With the expert participation of our designer Sarah, homeowners Rich and Janet selected the interior finishes of the home, blending lush materials, textures, and colors together to create a stunning home next door to their daughter’s family. The successful completion of this wonderful project resulted in a vibrant blended-family compound where the two families and three generations can now mingle and share the joy of life with each other.

Прихожая в загородном доме с жилой мансардой. Из нее лестница ведет в жилые помещения на мансардном этаже. А так же можно попасть в гараж и гостевой санузел.
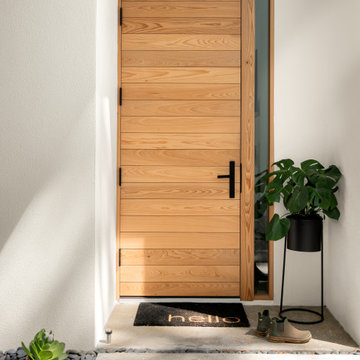
Modelo de hall contemporáneo de tamaño medio con paredes blancas, suelo de cemento, puerta simple, puerta de madera clara, suelo gris y machihembrado
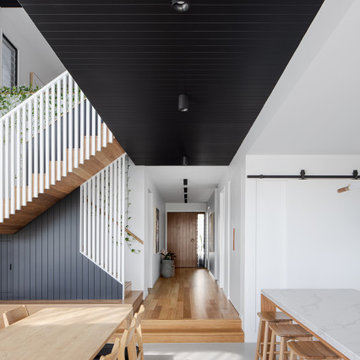
Hallway from front door to polished concrete floor living area.
Imagen de hall contemporáneo con paredes blancas, puerta pivotante, puerta de madera en tonos medios, suelo gris, machihembrado y panelado
Imagen de hall contemporáneo con paredes blancas, puerta pivotante, puerta de madera en tonos medios, suelo gris, machihembrado y panelado
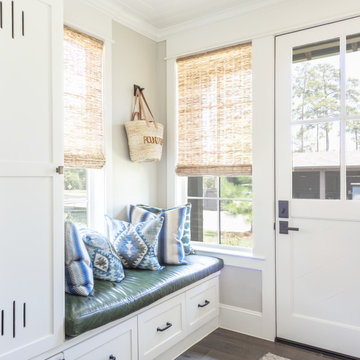
Bathed in natural light streaming through the windows, this entryway has a refreshing sense of brightness. Functional cabinetry provides plenty of storage space, making it easy to get out the door quickly! The leather bench seat adorned with Southwestern pillows adds a touch of character and warmth to the space.
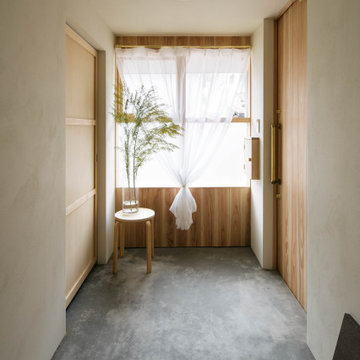
Modelo de hall beige minimalista con paredes beige, suelo de cemento, suelo gris, machihembrado, boiserie, puerta simple y puerta de madera en tonos medios
474 fotos de entradas con machihembrado
4