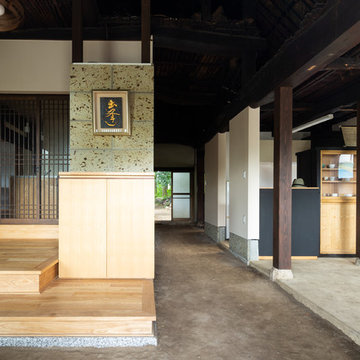666 fotos de entradas negras con suelo de madera oscura
Filtrar por
Presupuesto
Ordenar por:Popular hoy
201 - 220 de 666 fotos
Artículo 1 de 3
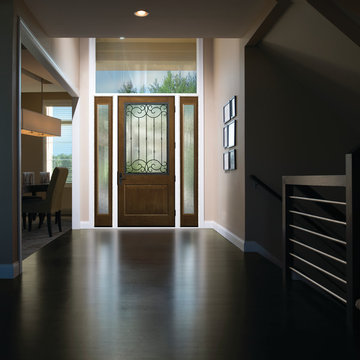
Diseño de puerta principal tradicional renovada grande con paredes beige, suelo de madera oscura, puerta simple, puerta de madera oscura y suelo marrón
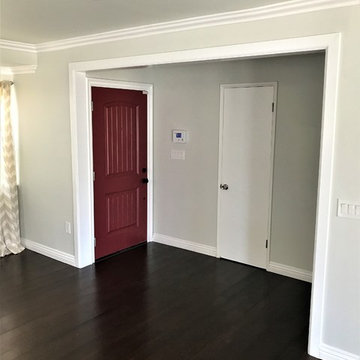
Walls Painted and Entry way widened
Ejemplo de distribuidor moderno de tamaño medio con paredes grises, suelo de madera oscura, puerta simple, puerta roja y suelo marrón
Ejemplo de distribuidor moderno de tamaño medio con paredes grises, suelo de madera oscura, puerta simple, puerta roja y suelo marrón
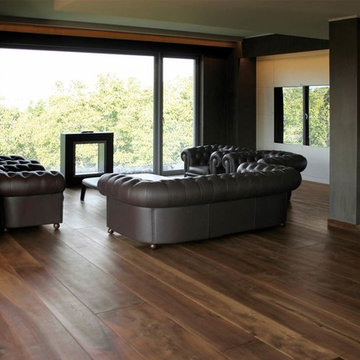
supply and fit gorgeous engineered wide boards in European and American walnut. We installed the wall board using our clip system that allow for the boards to be installed without glue or nails. Easy and economical system that provides excellent results. Floor board up 450mm wide and 4500mm long

A young family with two small children was willing to renovate in order to create an open, livable home, conducive to seeing everywhere and being together. Their kitchen was isolated so was key to project’s success, as it is the central axis of the first level. Pineapple House decided to make it, literally, the “heart of the home.” We started at the front of the home and removed one of the two staircases, plus the existing powder room and pantry. In the space gained after removing the stairwell, pantry and powder room, we were able to reconfigure the entry. We created a new central hall, which was flanked by a new pantry and new powder room. This created symmetry, added a view and allowed natural light from the foyer to telegraph into the kitchen. We change the front door swing to enhance the view and the traffic flow upon entry into the house. The improvements were honored in 2018 when this home won an ASID Design Excellence Award for the year's Best Kitchen.
Galina Coada Photography
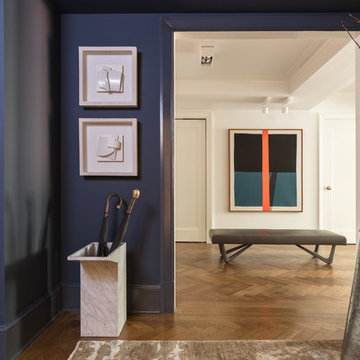
Recessed and surface mounted Kreon lighting fixtures throughout.
Custom door casings.
Photo by Lauren Coleman
Furniture by Holly Hunt
Imagen de vestíbulo tradicional de tamaño medio con paredes azules, suelo de madera oscura, puerta simple, puerta metalizada y suelo marrón
Imagen de vestíbulo tradicional de tamaño medio con paredes azules, suelo de madera oscura, puerta simple, puerta metalizada y suelo marrón
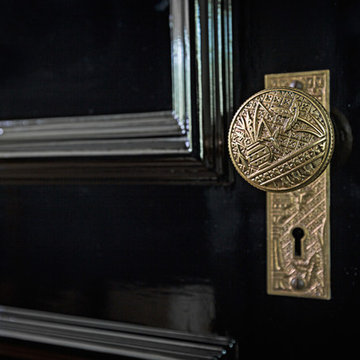
Reclaimed bronze door hardware was used in this Victorian remodel by Meadowlark.
Diseño de distribuidor tradicional renovado grande con paredes blancas, suelo de madera oscura, puerta doble y puerta negra
Diseño de distribuidor tradicional renovado grande con paredes blancas, suelo de madera oscura, puerta doble y puerta negra
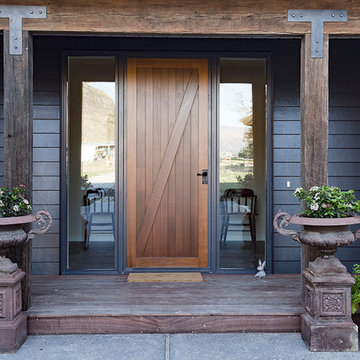
Built on the family station, this home is shaped as two large pavilions, linked by an entry. The main pavilion is a large, open-plan kitchen/living/dining area, with formal living separated via a sliding barn door. The second pavilion houses the bedrooms, garaging, mud room and loft area. The blend of form and materials in this modern farmhouse is a clever combination, honouring the owners' vision: to create a spacious home, with a warm “lodge” feeling.
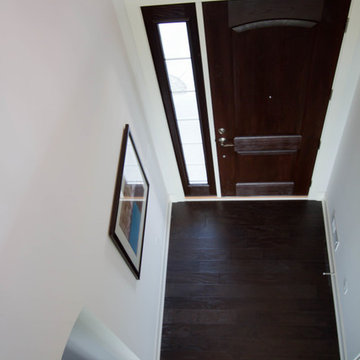
Tracy T. Photography
Modelo de distribuidor minimalista con paredes blancas, suelo de madera oscura, puerta simple y suelo marrón
Modelo de distribuidor minimalista con paredes blancas, suelo de madera oscura, puerta simple y suelo marrón
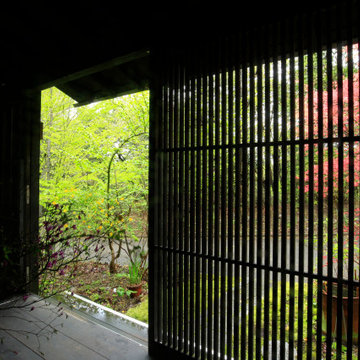
デメリットと思われがちな斜面地をメリットに変えた雑木林に溶け込む半屋外居間付き平屋住宅
Diseño de distribuidor negro con suelo de madera oscura, puerta corredera, puerta negra, suelo negro, madera y madera
Diseño de distribuidor negro con suelo de madera oscura, puerta corredera, puerta negra, suelo negro, madera y madera
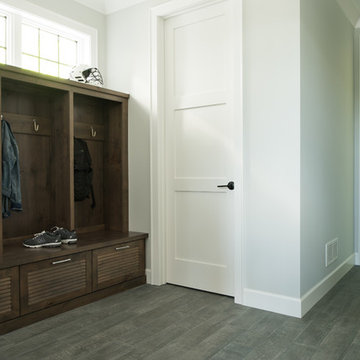
Imagen de vestíbulo posterior clásico renovado de tamaño medio con paredes grises, suelo de madera oscura y suelo gris
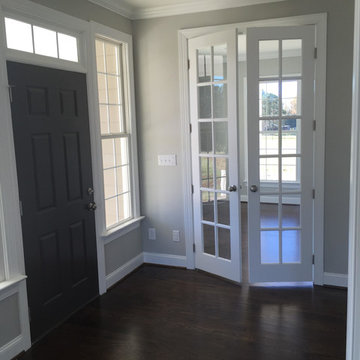
Our client built Architectural Designs Farmhouse Plan 4122DB on a 5 acre lot and made some personal touches to fit his lifestyle. He added a bonus room over the living room, replaced French doors in the living room with a stone fireplace, removed the master bedroom and laundry room exterior doors and rearranged the master bath.
Ready when you are! Where do YOU want to build?
Specs-at-a-glance
3 beds
2.5 baths
2,500+ sq. ft. + bonus room
Plans: http://bit.ly/4122db
#readywhenyouare
#houseplan
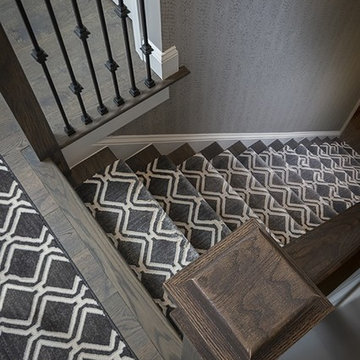
This entry way was full gutted and brought up to code! The stairs were completely redone and wrought iron metal was added to give the entry way some character. The runner and wallpaper were added to bring dimension to this space!
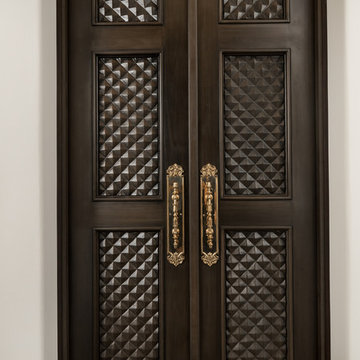
We can't get enough of this entryway's double entry doors and custom millwork!
Foto de distribuidor campestre extra grande con paredes blancas, suelo de madera oscura, puerta doble y puerta marrón
Foto de distribuidor campestre extra grande con paredes blancas, suelo de madera oscura, puerta doble y puerta marrón
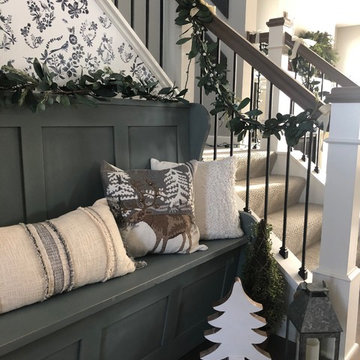
Ejemplo de hall clásico renovado de tamaño medio con paredes multicolor, suelo de madera oscura y suelo marrón
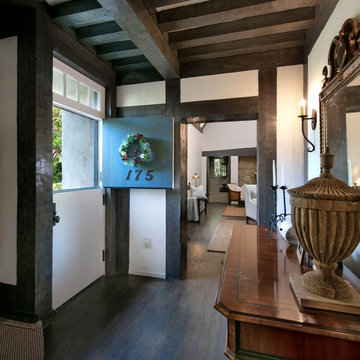
Modelo de vestíbulo pequeño con paredes blancas, suelo de madera oscura, puerta tipo holandesa, puerta verde, suelo marrón y vigas vistas
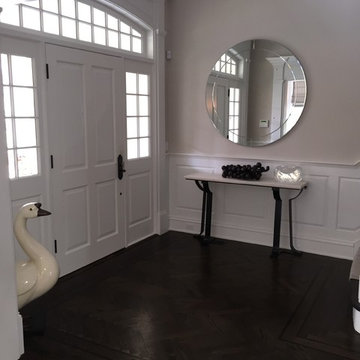
Modelo de distribuidor tradicional de tamaño medio con paredes beige, suelo de madera oscura, puerta tipo holandesa y puerta blanca
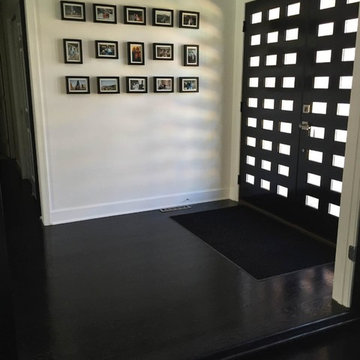
Foto de distribuidor actual de tamaño medio con paredes blancas, suelo de madera oscura, puerta doble, puerta negra y suelo negro
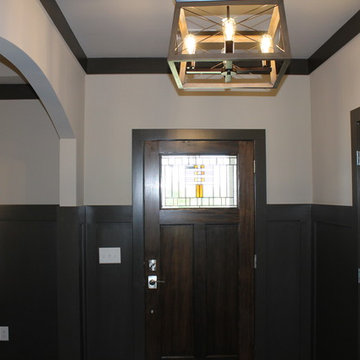
Amanda Groover
Diseño de puerta principal de estilo americano de tamaño medio con paredes blancas, suelo de madera oscura, puerta simple, puerta de madera oscura y suelo marrón
Diseño de puerta principal de estilo americano de tamaño medio con paredes blancas, suelo de madera oscura, puerta simple, puerta de madera oscura y suelo marrón
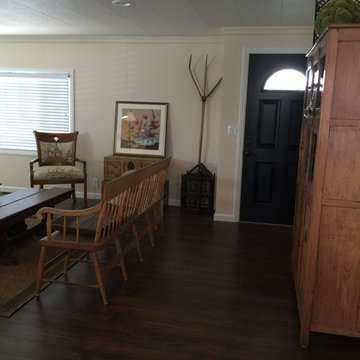
Paining the Front door black also really tied in the great room with the kitchen.
Diseño de distribuidor urbano de tamaño medio con paredes amarillas, suelo de madera oscura, puerta simple y puerta negra
Diseño de distribuidor urbano de tamaño medio con paredes amarillas, suelo de madera oscura, puerta simple y puerta negra
666 fotos de entradas negras con suelo de madera oscura
11
