473 fotos de entradas negras con suelo de baldosas de porcelana
Filtrar por
Presupuesto
Ordenar por:Popular hoy
161 - 180 de 473 fotos
Artículo 1 de 3
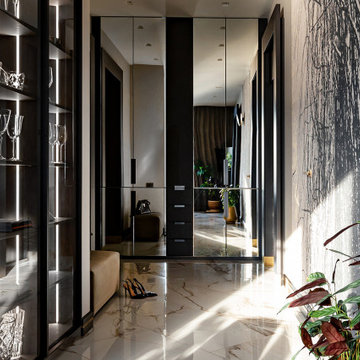
Квартира предназначалась для постоянного проживания семьи из трёх человек, двух котов, собаки и улитки.
Необходимо было создать не только красоту, но и комфорт, а следовательно, предусмотреть достаточно места для хранения. Шкаф в прихожей так же изготовлен для данного проекта.
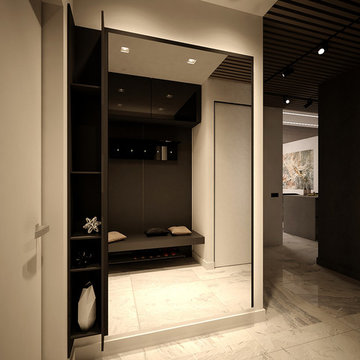
Imagen de entrada contemporánea de tamaño medio con suelo de baldosas de porcelana y suelo gris
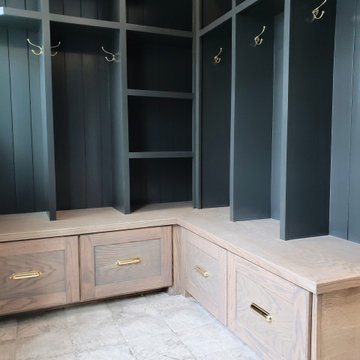
Custom built-ins line this beautiful mudroom in Rochester, MI. Black upper cabinetry with brass accents and gray stained red oak lower cabinetry allow this family of 7 to functionally store everything they need in this hand made custom crafted mudroom.
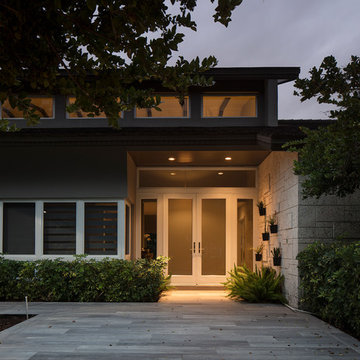
Ejemplo de puerta principal retro de tamaño medio con paredes marrones, suelo de baldosas de porcelana, puerta doble, puerta blanca y suelo gris
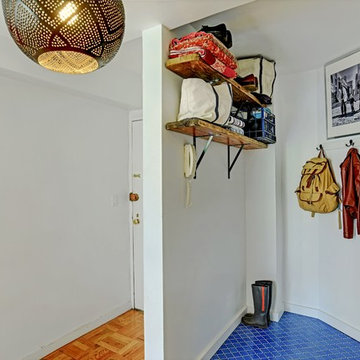
Previously closed storage, this front closet was opened up and converted into a minimalist mudroom with mosaic tile floors, white walls, reclaimed scaffolding as shelves, and simple coat hooks.
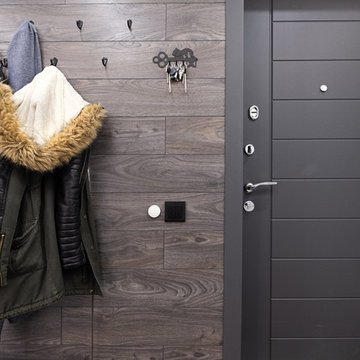
Реализованный проект прихожей.
Фотографии.
В прихожей было важно реализовать несколько задач:
1. Разместить и скрыть от глаз кошачий туалет. Все догадались где он?
2. Сделать две зоны для хранения верхней одежды и обуви - открытую и закрытую - ежедневное и сезонное использование.
3. Создать место хранения мелочевки и счетов.
Стена рядом с входной дверью, наиболее уязвима к повреждению, поэтому ее было решено отделать ламинатом, а не оставлять белой. В качестве плинтуса на этой стене также было решено использовать более практичный цвет и материал.
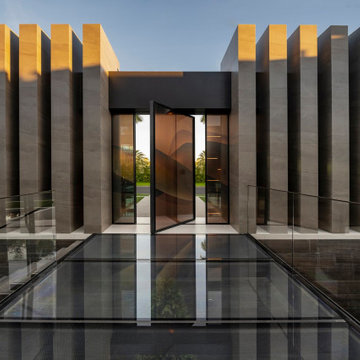
Serenity Indian Wells modern architectural luxury home pivot door front entrance. Photo by William MacCollum.
Imagen de puerta principal moderna extra grande con paredes multicolor, suelo de baldosas de porcelana, puerta pivotante, puerta de vidrio y suelo blanco
Imagen de puerta principal moderna extra grande con paredes multicolor, suelo de baldosas de porcelana, puerta pivotante, puerta de vidrio y suelo blanco
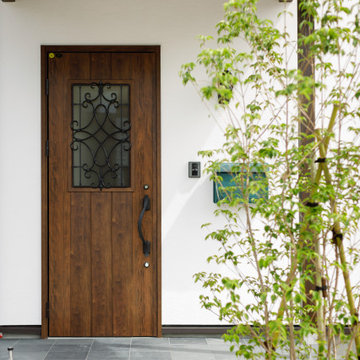
Modelo de puerta principal escandinava con paredes blancas, suelo de baldosas de porcelana, puerta simple, puerta de madera oscura y suelo gris

Ejemplo de puerta principal actual con paredes grises, suelo de baldosas de porcelana, puerta simple, puerta gris, suelo gris, madera y madera
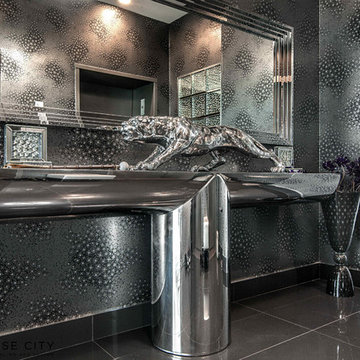
Modelo de distribuidor contemporáneo de tamaño medio con paredes negras y suelo de baldosas de porcelana
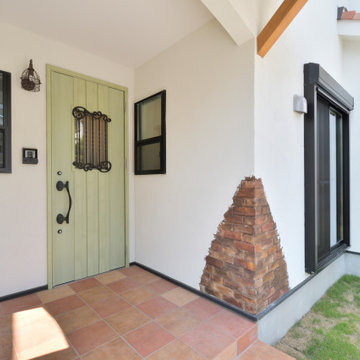
Modelo de puerta principal campestre de tamaño medio con paredes blancas, suelo de baldosas de porcelana, puerta simple, puerta verde y suelo marrón
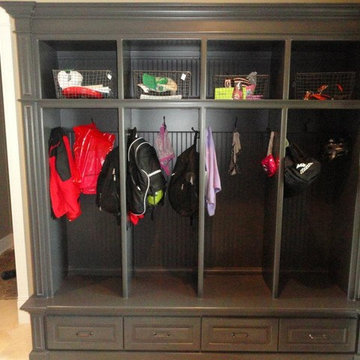
Diseño de vestíbulo posterior clásico de tamaño medio con paredes beige y suelo de baldosas de porcelana
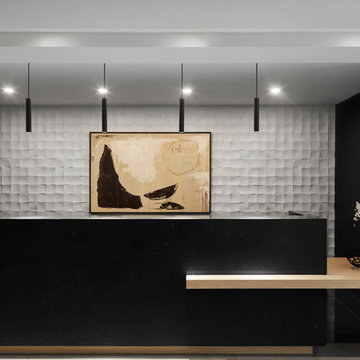
Modelo de hall escandinavo grande con paredes negras, suelo de baldosas de porcelana y suelo beige
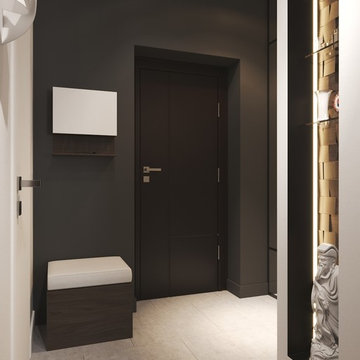
В прихожей мы сделали максимально большую гардеробную. В оформлении использовали контрастный цвет "графит", который эффектно сочетается с светлым керамогранитом.
В оформлении ниши нашего "новообразованного" коридора мы использовали натуральную деревянную мозаику, которую подсветили светодиодной лентой.
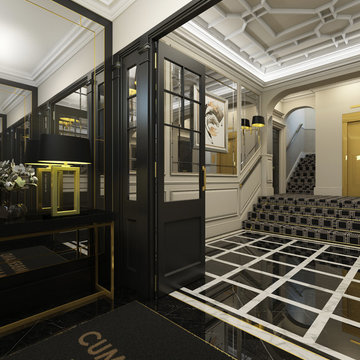
Cumberland Mansions, completed in 2019 is located in the heart of London's West End in Marylebone. This beautiful mansion block, consisting of three separate entrances was once a dull and uninspiring transition through bland hallways and corridors. By introducing quality finishes and detailing, such as the marble effect tiles, bevelled mirror panelling and brass trims, fixtures and finishes, these interior spaces now take on the appearance of a high class boutique hotel.
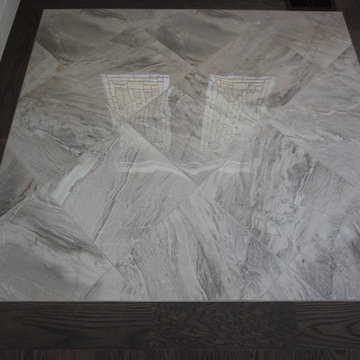
Another view of the tile inlay in the entry.
Foto de distribuidor actual de tamaño medio con paredes beige, suelo de baldosas de porcelana y suelo gris
Foto de distribuidor actual de tamaño medio con paredes beige, suelo de baldosas de porcelana y suelo gris

Foto de vestíbulo posterior de estilo zen grande con paredes blancas, suelo de baldosas de porcelana y suelo gris
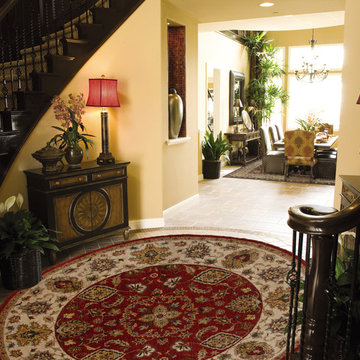
Oriental Designer Rugs. 10' Round rug, traditional design presented in a red base and ivory border.
Ejemplo de distribuidor tradicional grande con suelo de baldosas de porcelana y puerta doble
Ejemplo de distribuidor tradicional grande con suelo de baldosas de porcelana y puerta doble
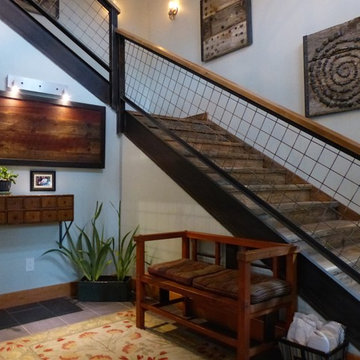
This is our entry, just inside the front door. Our builder (Matt Stott, Stott Brothers Construction) built it onsite using photos we'd given him from Houzz. The steps and risers are made from recycled wood from an industrial park that used to stand at the edge of town. The antique 10-drawer "desk" was sourced from our favorite local antique store, Out of the Blue Antiques. Steel braces for he desk were fabricated by our local welder, Kevin Warren. The wall art was created by us (the homeowners) in collaboration with our welder.
Lighting over red board (which is now our B and B sign/logo) is from Houzz.
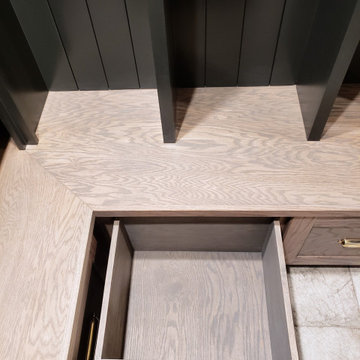
Custom built-ins line this beautiful mudroom in Rochester, MI. Black upper cabinetry with brass accents and gray stained red oak lower cabinetry allow this family of 7 to functionally store everything they need in this hand made custom crafted mudroom.
473 fotos de entradas negras con suelo de baldosas de porcelana
9