Entradas
Filtrar por
Presupuesto
Ordenar por:Popular hoy
81 - 100 de 890 fotos
Artículo 1 de 3
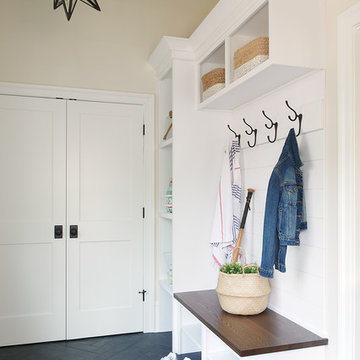
Diseño de vestíbulo posterior costero con paredes beige, suelo negro y suelo de baldosas de porcelana

Ejemplo de puerta principal clásica de tamaño medio con paredes beige, suelo de cemento, puerta simple y puerta negra
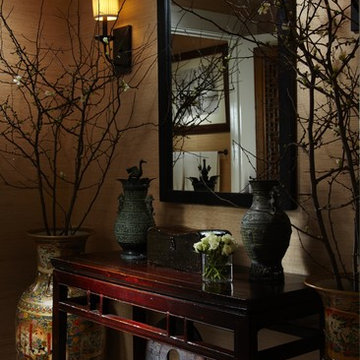
An elegant powder room for the Red Cross Show House.
Photography by Daniel Newcomb.
Modelo de distribuidor de estilo zen de tamaño medio con paredes beige y suelo de mármol
Modelo de distribuidor de estilo zen de tamaño medio con paredes beige y suelo de mármol
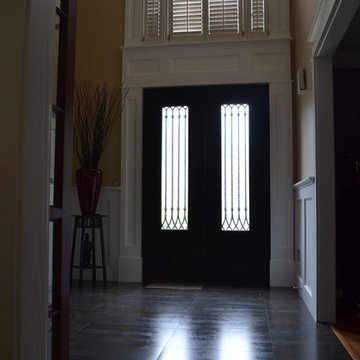
Ejemplo de puerta principal minimalista de tamaño medio con paredes beige, suelo de baldosas de porcelana, puerta doble, puerta de madera oscura y suelo gris
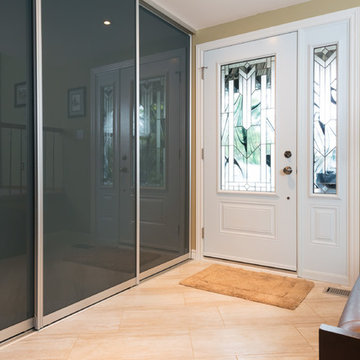
Diseño de distribuidor contemporáneo de tamaño medio con paredes beige, suelo de travertino, puerta simple y puerta blanca
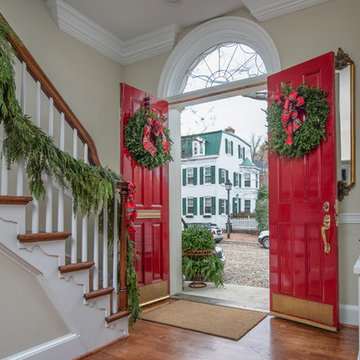
Imagen de entrada tradicional con puerta doble, puerta roja, paredes beige, suelo de madera en tonos medios y suelo marrón

軽井沢 鹿島の森の家2015|菊池ひろ建築設計室
撮影 辻岡利之
Ejemplo de puerta principal minimalista de tamaño medio con paredes beige, suelo de baldosas de porcelana, puerta simple, puerta marrón y suelo gris
Ejemplo de puerta principal minimalista de tamaño medio con paredes beige, suelo de baldosas de porcelana, puerta simple, puerta marrón y suelo gris
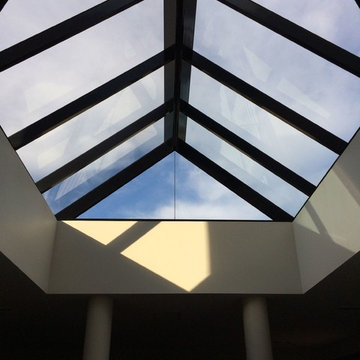
This modern glass roof opens up the space bringing light to the room and adding a unique aspect to the room.
Ejemplo de distribuidor minimalista grande con paredes beige
Ejemplo de distribuidor minimalista grande con paredes beige

Photography by Studio H Landscape Architecture & COCO Gallery. Post processing by Isabella Li.
Foto de puerta principal contemporánea de tamaño medio con paredes beige, suelo de piedra caliza, puerta doble y puerta de madera oscura
Foto de puerta principal contemporánea de tamaño medio con paredes beige, suelo de piedra caliza, puerta doble y puerta de madera oscura
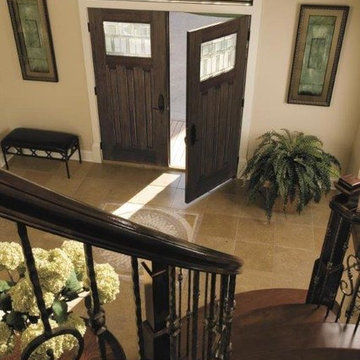
Pella Corporate
Imagen de puerta principal mediterránea con paredes beige, puerta doble y puerta de madera oscura
Imagen de puerta principal mediterránea con paredes beige, puerta doble y puerta de madera oscura
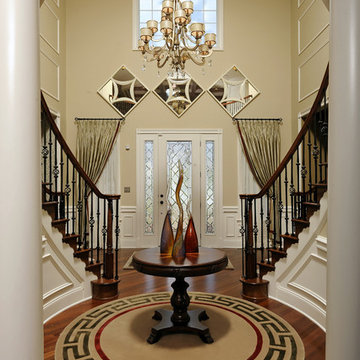
Didn't want to take out the window or move it so I fixed the imperfection with mirrors. Photographer ~ Bob Narod.
Modelo de distribuidor clásico grande con paredes beige
Modelo de distribuidor clásico grande con paredes beige

Builder | Thin Air Construction |
Electrical Contractor- Shadow Mtn. Electric
Photography | Jon Kohlwey
Designer | Tara Bender
Starmark Cabinetry
Imagen de vestíbulo posterior rural pequeño con paredes beige, suelo de pizarra y suelo gris
Imagen de vestíbulo posterior rural pequeño con paredes beige, suelo de pizarra y suelo gris
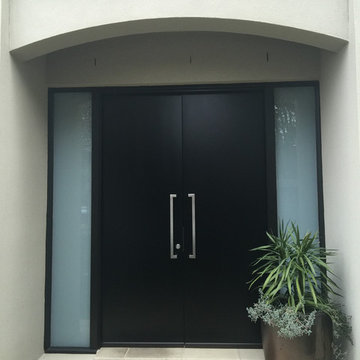
This classic Brighton townhouse was stuck in a 90’s sea of beige, beige beige with dated front entry doors.
The entry is very important to a house facade and first impressions matter.
Our clients asked us to modernise the look of the facade starting with a concept for replacing the front doors.
We completely removed the original entry doors and busy sidelight frames and replaced them with black flat panel doors.
We then picked up the classic black theme by painting out all exterior house window frames and trims, including the fence railings.
The theme now continues indoors with beige start railings painted a crisp black.
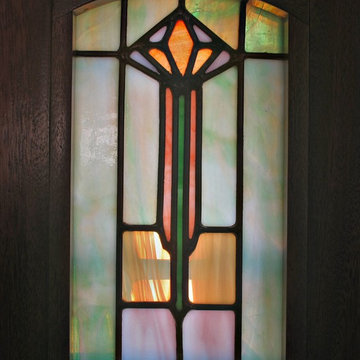
The stained glass was custom made by Ochoa Stained Glass - http://www.ochoasg.com/
The stained glass design was inspired by an early 1920's American Arts and Crafts style stained glass window made by the Flanagan Biedenweg Company, Chicago, Illinois.
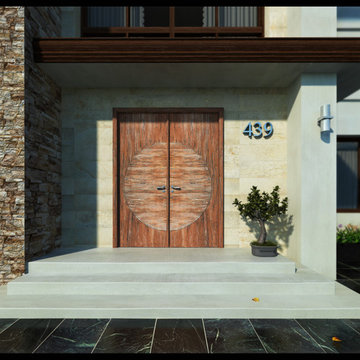
US Door & More Inc
Japanese Style Hand Carved Mahogany Prehung Double Door
Ejemplo de puerta principal contemporánea de tamaño medio con paredes beige, suelo de cemento, puerta doble y puerta de madera en tonos medios
Ejemplo de puerta principal contemporánea de tamaño medio con paredes beige, suelo de cemento, puerta doble y puerta de madera en tonos medios
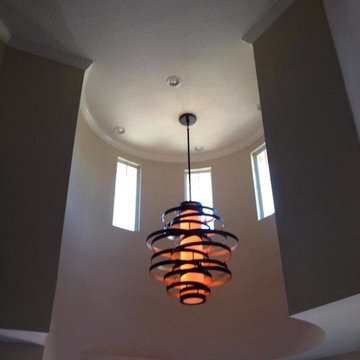
Ejemplo de distribuidor moderno de tamaño medio con paredes beige y suelo de madera clara
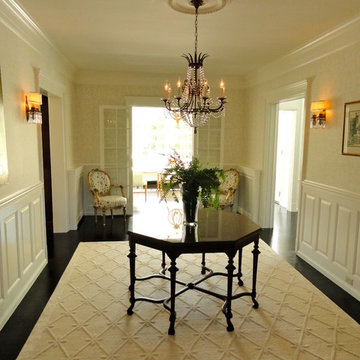
Perched on wooded hilltop, this historical estate home was thoughtfully restored and expanded, addressing the modern needs of a large family and incorporating the unique style of its owners. The design is teeming with custom details including a porte cochère and fox head rain spouts, providing references to the historical narrative of the site’s long history.
For more photos of this unique estate please visit our website:
http://www.cookarchitectural.com/residential-portfolio/minnesota-residence/
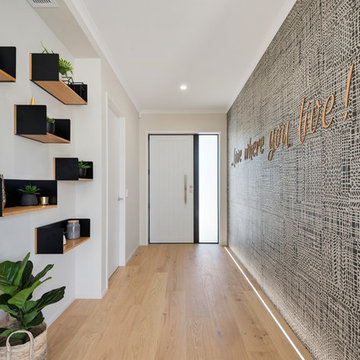
Imagen de hall costero con paredes beige, suelo de madera clara, puerta simple, puerta blanca y suelo beige
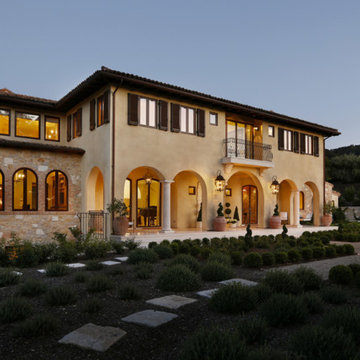
Ejemplo de puerta principal mediterránea grande con paredes beige, suelo de piedra caliza, puerta simple y puerta de madera en tonos medios
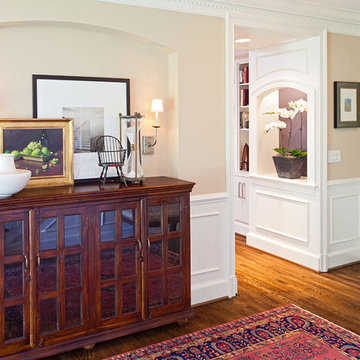
New niche with sconces in reconfigured foyer
Modelo de entrada contemporánea con paredes beige y suelo de madera oscura
Modelo de entrada contemporánea con paredes beige y suelo de madera oscura
5