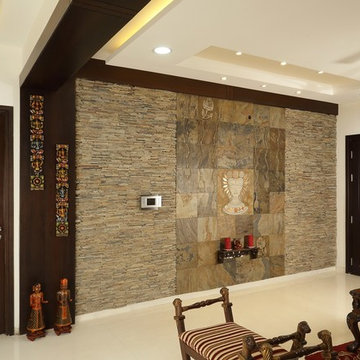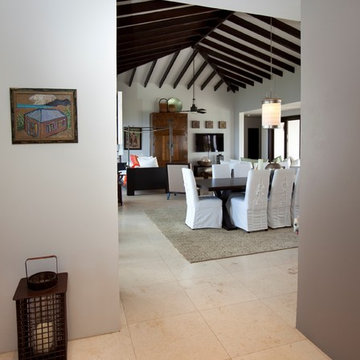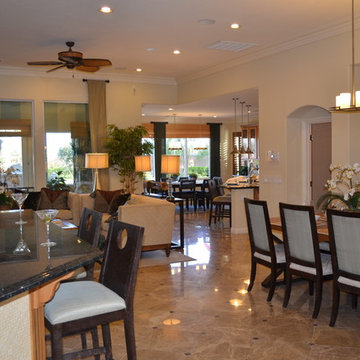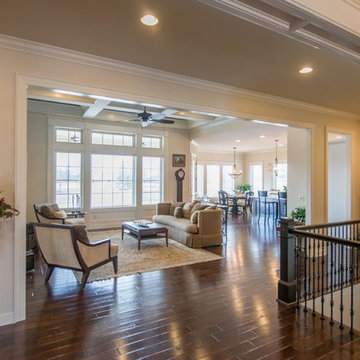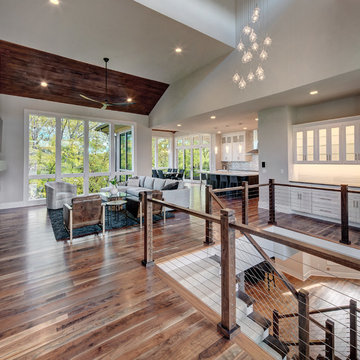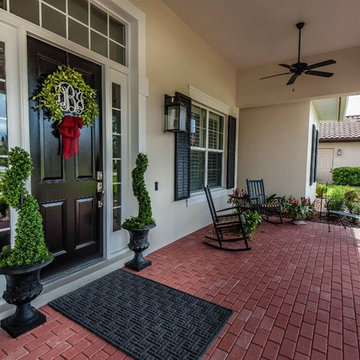1.334 fotos de entradas marrones
Filtrar por
Presupuesto
Ordenar por:Popular hoy
141 - 160 de 1334 fotos
Artículo 1 de 3
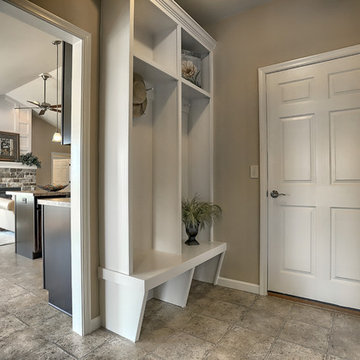
A welcoming front porch invites you into this 1-story home with spacious,open floor plan. The hardwood foyer leads to the formal Dining Room featuring craftsman style wainscoting. The spacious Kitchen with stainless steel appliances and large center island is open to both the Great Room and Breakfast Area. The sunny Breakfast Area provides sliding glass door access to the deck and backyard. The Great room features a cozy gas fireplace with stone surround and colonial style mantel detail.
The Owner’s Suite is tucked quietly to the back of the home and features a tray ceiling, expansive closet, and private bathroom with double bowl vanity and 5’ tile shower. On the opposite side of the home are two additional bedrooms and a full bathroom.
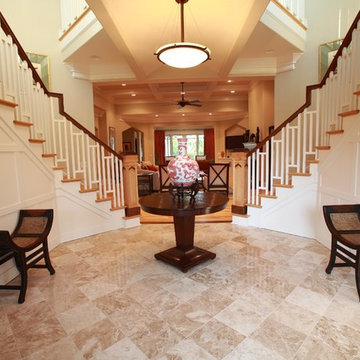
A gentle barrel vaulted ceiling, marble flooring, and double stairs make this foyer memorable. Hidden doors in the paneling access coat closets beneath the stairs.
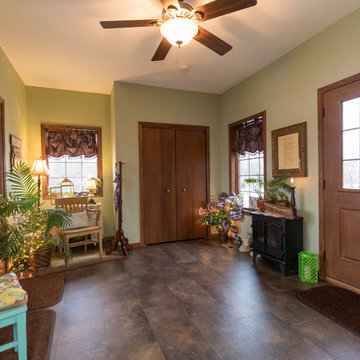
Modelo de vestíbulo posterior tropical de tamaño medio con paredes verdes, suelo de baldosas de porcelana, puerta simple, puerta de madera oscura y suelo marrón
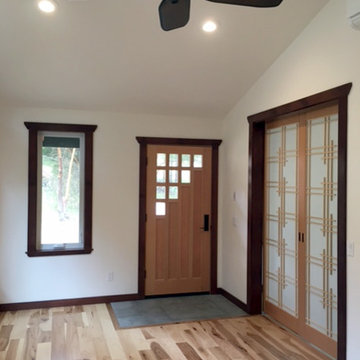
Our client wanted shoji screens for the front room that would compliment the contemporary entry door.
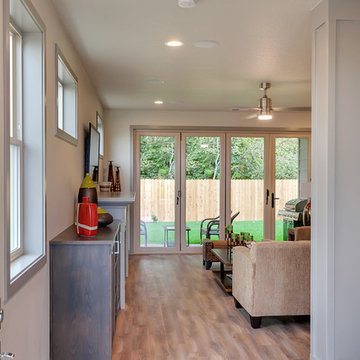
Homestar video tours
Imagen de distribuidor tradicional renovado de tamaño medio con paredes grises, suelo de madera en tonos medios, puerta simple y puerta gris
Imagen de distribuidor tradicional renovado de tamaño medio con paredes grises, suelo de madera en tonos medios, puerta simple y puerta gris
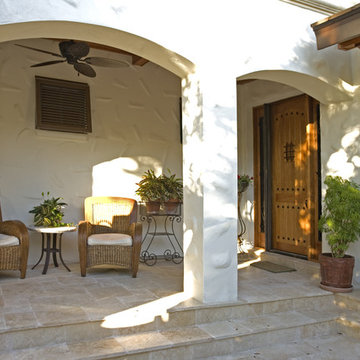
this view of the entry door shows more detail of the stone pavers, the wood door with a speak easy grill and iron grill cover and clavos (large nail heads). Frank Baptie Photography
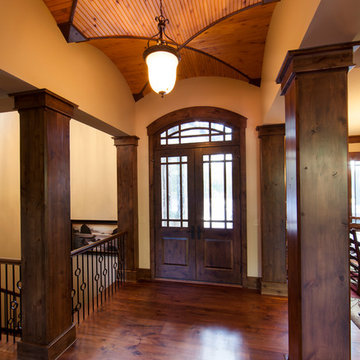
Everett Custom Homes & jim Schmid Photography
Imagen de distribuidor rústico de tamaño medio con paredes beige, suelo de madera oscura, puerta doble, puerta de madera oscura y suelo marrón
Imagen de distribuidor rústico de tamaño medio con paredes beige, suelo de madera oscura, puerta doble, puerta de madera oscura y suelo marrón
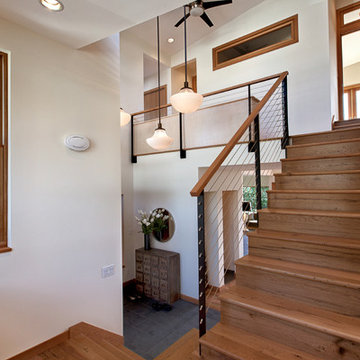
Double height entry way at Seattle Green Custom Home by H2D Architecture + Design. Flooring is salvaged hardwood flooring. Lights in the entry are reclaimed school house light fixtures. Triple glazed Eagle windows are used throughout the house. Zero and low-voc paints and stains are used throughout. Photo by Sean Balko, Filmworks Studio.
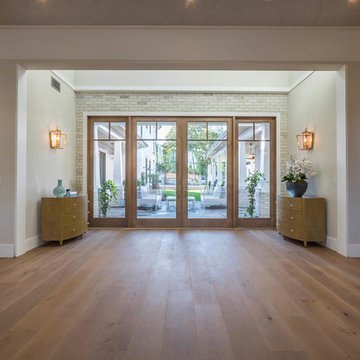
Featured Floor: Villa Gialla - Catania
http://www.thegarrisoncollection.com/
Photo Credit: Sherman Oaks Home Builders - http://www.shermanoakshomebuilders.com/
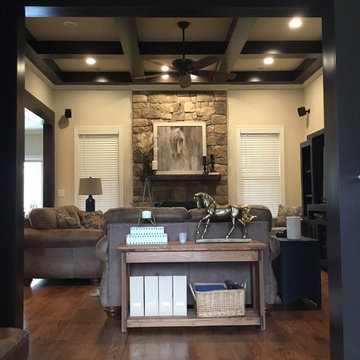
Krista Davis
Diseño de distribuidor mediterráneo con paredes blancas, suelo de madera en tonos medios, puerta doble y puerta de madera oscura
Diseño de distribuidor mediterráneo con paredes blancas, suelo de madera en tonos medios, puerta doble y puerta de madera oscura
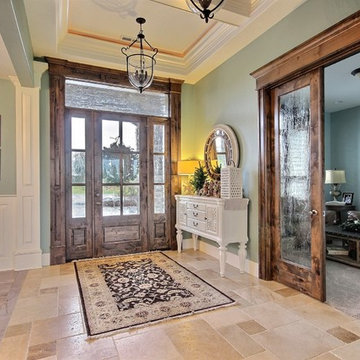
Party Palace - Custom Ranch on Acreage in Ridgefield Washington by Cascade West Development Inc.
This family is very involved with their church and hosts community events weekly; so the need to access the kitchen, seating areas, dining and entryways with 100+ guests present was imperative. This prompted us and the homeowner to create extra square footage around these amenities. The kitchen also received the double island treatment. Allowing guests to be hosted at one of the larger islands (capable of seating 5-6) while hors d'oeuvres and refreshments can be prepared on the smaller more centrally located island, helped these happy hosts to staff and plan events accordingly. Placement of these rooms relative to each other in the floor plan was also key to keeping all of the excitement happening in one place, making regular events easy to monitor, easy to maintain and relatively easy to clean-up. Some other important features that made this house a party-palace were a hidden butler's pantry, multiple wetbars and prep spaces, sectional seating inside and out, and double dining nooks (formal and informal).
Cascade West Facebook: https://goo.gl/MCD2U1
Cascade West Website: https://goo.gl/XHm7Un
These photos, like many of ours, were taken by the good people of ExposioHDR - Portland, Or
Exposio Facebook: https://goo.gl/SpSvyo
Exposio Website: https://goo.gl/Cbm8Ya
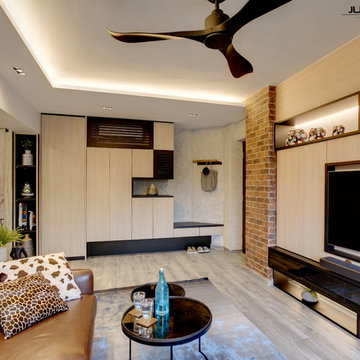
Foyer/ Entrance
Enter the house and be greeted by the ‘exposed brown brick’ stucco wall.
The shoes cabinet is designed with an extended seating area for convenience of the couple. Concealed aircon with wooden slats not only able to allow air to circulate but blends in even further as part of the shoes cabinet, creating a smooth and tidy flow.
Half black framed window panel is designed to act as a divider and adding a hint of modern accent.
With the different elements combined, the overall ambience carried a warm and fuzzy welcome.
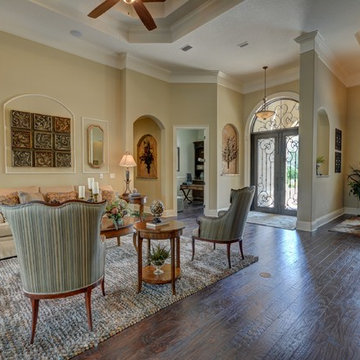
Imagen de distribuidor clásico de tamaño medio con paredes beige, suelo de madera oscura, puerta doble, puerta de vidrio y suelo marrón
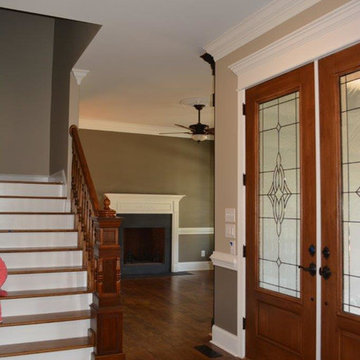
Modelo de hall tradicional de tamaño medio con paredes grises, suelo de madera en tonos medios, puerta doble, puerta de vidrio y suelo marrón
1.334 fotos de entradas marrones
8
