587 fotos de entradas marrones con paredes azules
Filtrar por
Presupuesto
Ordenar por:Popular hoy
101 - 120 de 587 fotos
Artículo 1 de 3
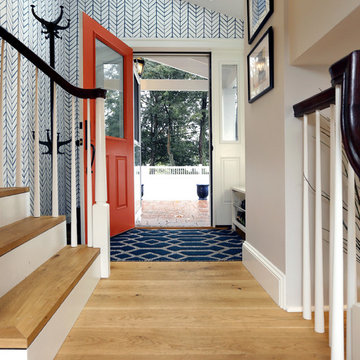
This beautiful rear entrance to this split-level home opens out into a recently remodeled basement. Warm oak treads and flooring bring in light and warmth. Built in shelving and cabinets help store kids play area toys away.
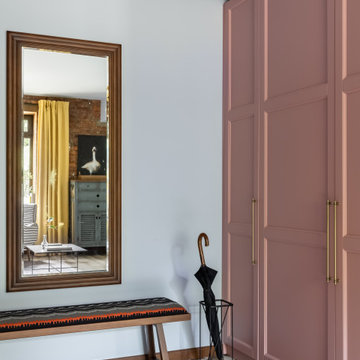
Diseño de entrada de tamaño medio con paredes azules, suelo de baldosas de cerámica, suelo multicolor y vigas vistas
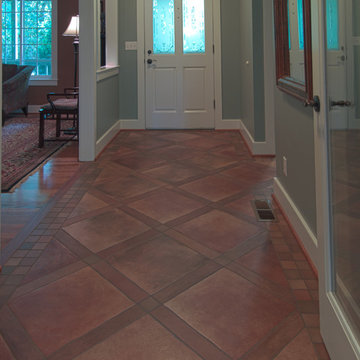
Beautiful porcelain tile foyer with cherry shoe molding. Mahogany transition to original oak floor.
Foto de distribuidor tradicional renovado de tamaño medio con paredes azules, suelo de baldosas de porcelana, puerta simple, puerta blanca y suelo multicolor
Foto de distribuidor tradicional renovado de tamaño medio con paredes azules, suelo de baldosas de porcelana, puerta simple, puerta blanca y suelo multicolor
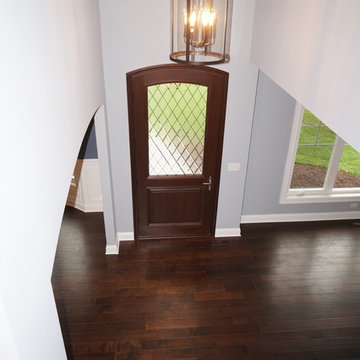
DJK Custom Homes
Modelo de distribuidor moderno de tamaño medio con paredes azules, suelo de madera oscura, puerta simple y puerta de madera oscura
Modelo de distribuidor moderno de tamaño medio con paredes azules, suelo de madera oscura, puerta simple y puerta de madera oscura
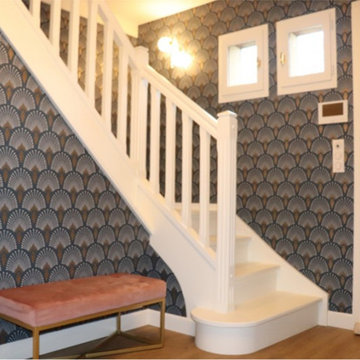
En entrée chaleureuse et cosy avec un très beau papier peint art déco. Pour compléter le style, des touches de doré et du velours !
Imagen de entrada retro con paredes azules, suelo vinílico, puerta blanca y papel pintado
Imagen de entrada retro con paredes azules, suelo vinílico, puerta blanca y papel pintado
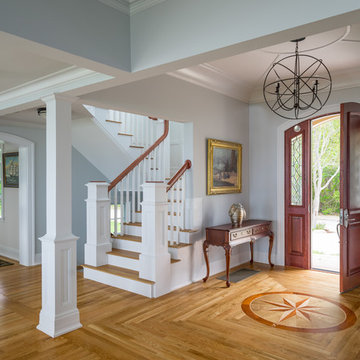
Cummings Architects transformed this beautiful oceanfront property on Eastern Point. A bland home with flat facade from the eighties was torn down to the studs to build this elegant shingle-style home with swooping gables and intricate window details. The main living spaces and bedrooms all have sprawling ocean views. Custom trim work and paneling adorns every room of the house, so that every little detail adds up to to create a timeless and elegant home.
Photos by Eric Roth
Winner of 2017 Gold Prism Award and 2017 Gold Master Design Award. Featured in (and on cover) Northshore Home Magazine and in a new JELD-WEN promotional video.Eric Roth
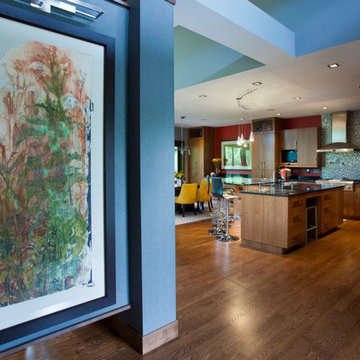
This entry way space was designed specifically to accommoate this large piece by Priscilla Steele.
Photography by John Richards
---
Project by Wiles Design Group. Their Cedar Rapids-based design studio serves the entire Midwest, including Iowa City, Dubuque, Davenport, and Waterloo, as well as North Missouri and St. Louis.
For more about Wiles Design Group, see here: https://wilesdesigngroup.com/
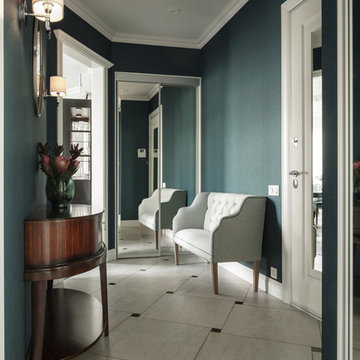
Imagen de hall clásico renovado con paredes azules y suelo multicolor
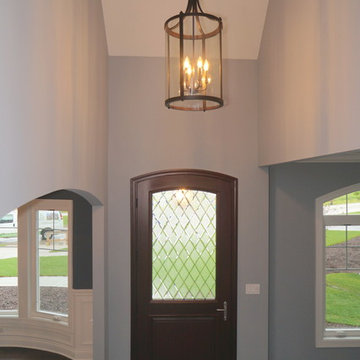
DJK Custom Homes
Imagen de distribuidor moderno de tamaño medio con paredes azules, suelo de madera oscura, puerta simple y puerta de madera oscura
Imagen de distribuidor moderno de tamaño medio con paredes azules, suelo de madera oscura, puerta simple y puerta de madera oscura
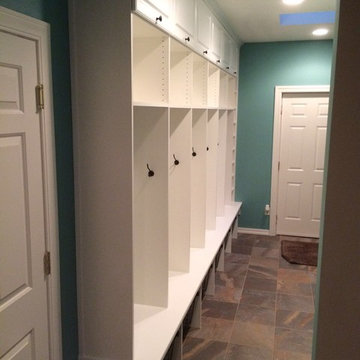
Foto de vestíbulo posterior clásico grande con paredes azules, suelo de baldosas de cerámica, puerta simple, puerta blanca y suelo marrón

Regan Wood Photography
Diseño de hall clásico renovado con paredes azules, suelo de madera en tonos medios, puerta simple, puerta de madera en tonos medios y suelo marrón
Diseño de hall clásico renovado con paredes azules, suelo de madera en tonos medios, puerta simple, puerta de madera en tonos medios y suelo marrón
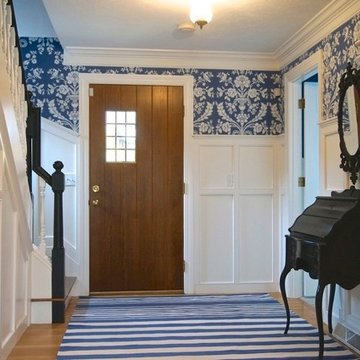
Ejemplo de distribuidor tradicional renovado pequeño con paredes azules, suelo de madera en tonos medios, puerta simple y puerta de madera en tonos medios
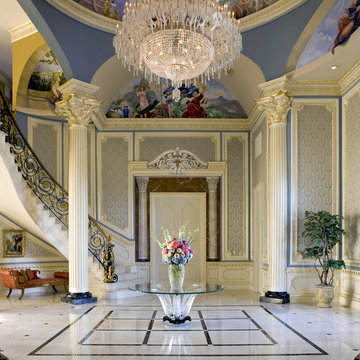
The ordered symmetry of the grand foyer conveys an overarching sense of simplicity. Murals surrounding the 32 foot-high dome depict allegories of the four elements: earth, wind, fire, and water. The curve of the sweeping stairway combines a solid mahogany handrail and hand wrought iron balusters accented with 18 K gold leaf. Column capitals and cornices are edged in 18 K gold leaf. Inset wall panels in silk add warmth. A Lalique Cactus table accented with a Lalique Angelique vase anchors the space. The floor is rare Italian Porto gold marble highlighted with honey onyx. photo: Gordon Beall
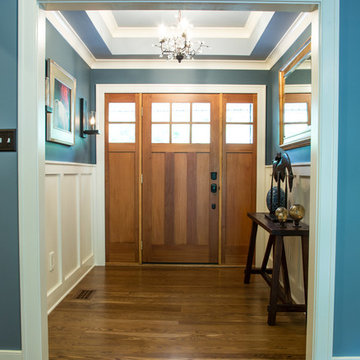
Josh Barker Photography
Modelo de puerta principal clásica con paredes azules, suelo de madera en tonos medios, puerta simple y puerta de madera en tonos medios
Modelo de puerta principal clásica con paredes azules, suelo de madera en tonos medios, puerta simple y puerta de madera en tonos medios
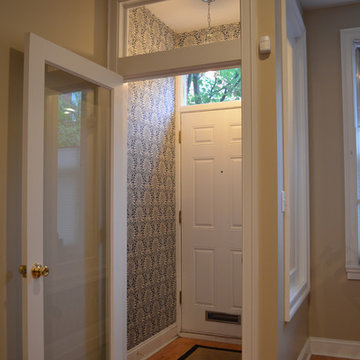
LQDesign Studio, LLC
Ejemplo de distribuidor clásico pequeño con paredes azules, suelo de madera clara, puerta simple y puerta blanca
Ejemplo de distribuidor clásico pequeño con paredes azules, suelo de madera clara, puerta simple y puerta blanca
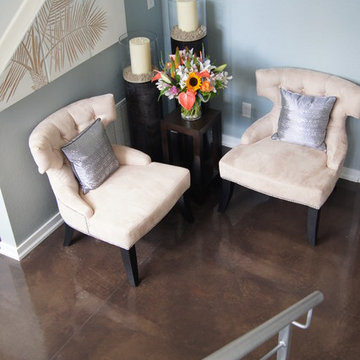
An espresso colored stain complements well with the interior. Photo property of Colorado Concrete Repair
Ejemplo de entrada moderna con paredes azules y suelo de cemento
Ejemplo de entrada moderna con paredes azules y suelo de cemento
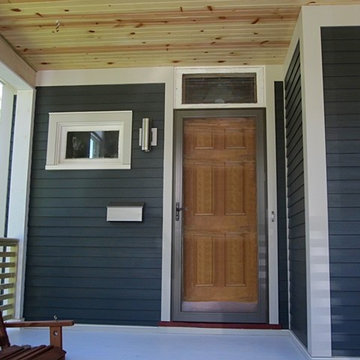
Evanston, IL Exterior Remodel by Siding & Windows Group. Remodeled Front Porch and installed James HardiePlank Select Cedarmill Lap Siding and HardiePanel Vertical Siding on upper front gable in ColorPlus Technology Color Iron Gray, HardieTrim Smooth Boards, Top, Middle and Bottom Frieze Boards in ColorPlus Technology Color Arctic White.
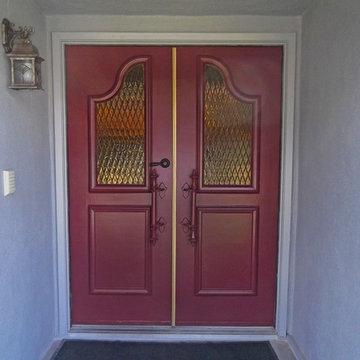
Double front entry door with glass in Los Angeles installed by Supreme Remodeling INC.
Foto de puerta principal actual de tamaño medio con puerta doble, paredes azules, suelo de cemento y puerta roja
Foto de puerta principal actual de tamaño medio con puerta doble, paredes azules, suelo de cemento y puerta roja
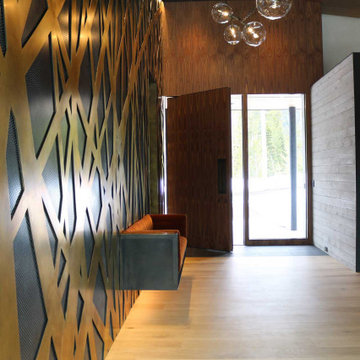
The Ross Peak Entry Wall is an art instillation, reflecting the natural elements surrounding the Ross Peak Residence. Brass patinated tree silhouettes are woven in front of custom perforated designed clouds, installed over acoustical backer panels. Hidden in the wall is a concealed passage door that continues the tree silhouettes, providing easy access to additional rooms while not compromising the entry wall design. Attached to the wall is the Floating Bench – the perfect addition as a functional, yet artistic entry way.
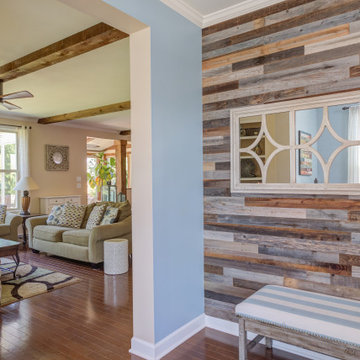
Adding Architectural details to this Builder Grade House turned it into a spectacular HOME with personality. The inspiration started when the homeowners added a great wood feature to the entry way wall. We designed wood ceiling beams, posts, mud room entry and vent hood over the range. We stained wood in the sunroom to match. Then we added new lighting and fans. The new backsplash ties everything together. The Pot Filler added the crowning touch! NO Longer Builder Boring!
587 fotos de entradas marrones con paredes azules
6