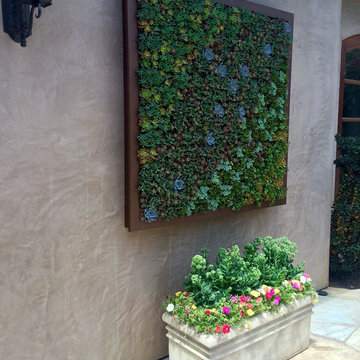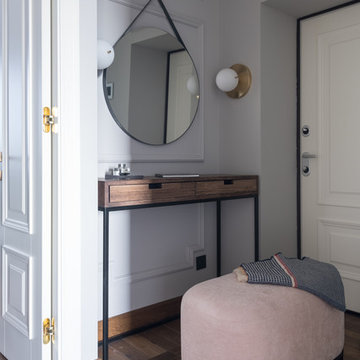5.368 fotos de entradas grises de tamaño medio
Filtrar por
Presupuesto
Ordenar por:Popular hoy
21 - 40 de 5368 fotos
Artículo 1 de 3
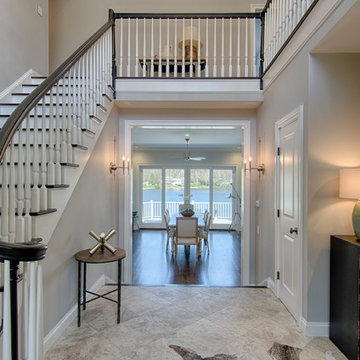
Ejemplo de distribuidor clásico renovado de tamaño medio con paredes grises, suelo de mármol, puerta simple y puerta blanca
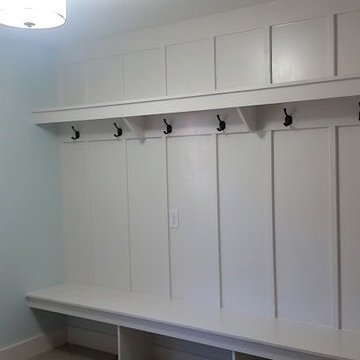
Foto de vestíbulo posterior clásico de tamaño medio con paredes blancas y puerta blanca
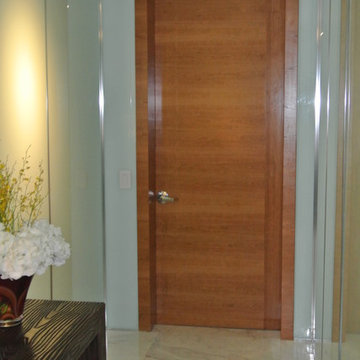
Doors - Contemporary - modern Interior Designers Firm in Miami at your service.
Welcoming guests into your home is always great. What a better way to welcome them, than with impeccable custom wood doors to make a statement for when they walk in – whether it be into a room, a bathroom or your main entrance.
We at J Design Group take great pride in incorporating the most modern materials and finishes for our custom doors.
Whether you want to enhance your entrance, bedrooms or bathrooms, our team of experts will help you choose the right style and finish. One of the best ways to bring an entire design together in your home is through the use of statement doors, and with contrasting elements, you can turn your home into the luxurious place you have always wanted it to be.
We welcome you to take a look at some of our past door jobs. As you can see, doors are a great way to decorate the interior of your home or office space. We invite you to give our office a call today to schedule your appointment with one of our design experts. We will work one-on-one with you to ensure that we create the right look in every room throughout your home.
Give J. Design Group a call today to discuss our door options and to receive a free consultation.
Give J. Design Group a call today to discuss all different options and to receive a free consultation.
Your friendly Interior design firm in Miami at your service.
Contemporary - Modern Interior designs.
Top Interior Design Firm in Miami – Coral Gables.
Door,
Doors,
Double Door,
Glass Door,
Wood Door,
Architectural Door,
Powder Room,
Powder Rooms,
Panel,
Panels,
Paneling,
Wall Panels,
Wall Paneling,
Wood Panels,
Glass Panels,
Bedroom,
Bedrooms,
Bed,
Queen bed,
King Bed,
Single bed,
House Interior Designer,
House Interior Designers,
Home Interior Designer,
Home Interior Designers,
Residential Interior Designer,
Residential Interior Designers,
Modern Interior Designers,
Miami Beach Designers,
Best Miami Interior Designers,
Miami Beach Interiors,
Luxurious Design in Miami,
Top designers,
Deco Miami,
Luxury interiors,
Miami modern,
Interior Designer Miami,
Contemporary Interior Designers,
Coco Plum Interior Designers,
Miami Interior Designer,
Sunny Isles Interior Designers,
Pinecrest Interior Designers,
Interior Designers Miami,
J Design Group interiors,
South Florida designers,
Best Miami Designers,
Miami interiors,
Miami décor,
Miami Beach Luxury Interiors,
Miami Interior Design,
Miami Interior Design Firms,
Beach front,
Top Interior Designers,
top décor,
Top Miami Decorators,
Miami luxury condos,
Top Miami Interior Decorators,
Top Miami Interior Designers,
Modern Designers in Miami,
modern interiors,
Modern,
Pent house design,
white interiors,
Miami, South Miami, Miami Beach, South Beach, Williams Island, Sunny Isles, Surfside, Fisher Island, Aventura, Brickell, Brickell Key, Key Biscayne, Coral Gables, CocoPlum, Coconut Grove, Pinecrest, Miami Design District, Golden Beach, Downtown Miami, Miami Interior Designers, Miami Interior Designer, Interior Designers Miami, Modern Interior Designers, Modern Interior Designer, Modern interior decorators, Contemporary Interior Designers, Interior decorators, Interior decorator, Interior designer, Interior designers, Luxury, modern, best, unique, real estate, decor
J Design Group – Miami Interior Design Firm – Modern – Contemporary
Contact us: (305) 444-4611
www.JDesignGroup.com
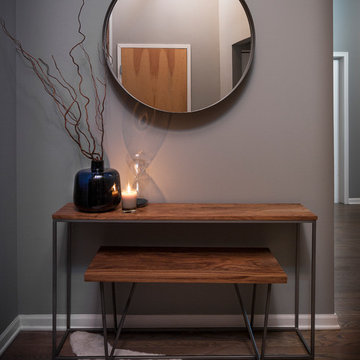
Jacob Hand;
Our client purchased a true Chicago loft in one of the city’s best locations and wanted to upgrade his developer-grade finishes and post-collegiate furniture. We stained the floors, installed concrete backsplash tile to the rafters and tailored his furnishings & fixtures to look as dapper as he does.
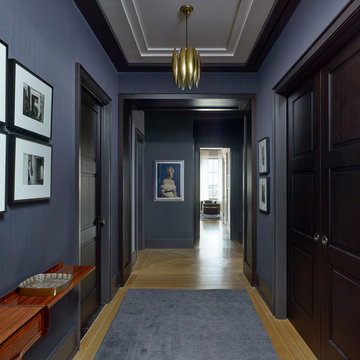
Designer – David Scott Interiors
General Contractor – Rusk Renovations, Inc.
Photographer – Peter Murdock
Imagen de hall actual de tamaño medio con paredes grises, suelo de madera clara, puerta simple, puerta gris y suelo beige
Imagen de hall actual de tamaño medio con paredes grises, suelo de madera clara, puerta simple, puerta gris y suelo beige
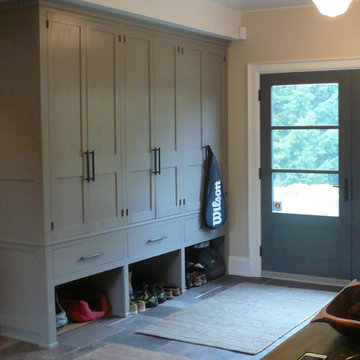
Imagen de vestíbulo posterior tradicional renovado de tamaño medio con paredes beige, suelo de baldosas de cerámica, puerta doble y puerta gris
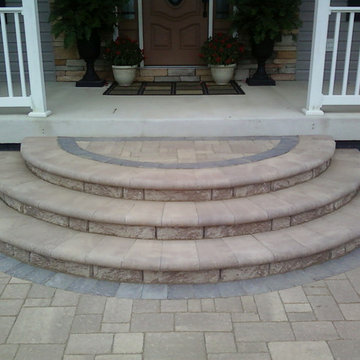
Ejemplo de puerta principal tradicional de tamaño medio con paredes grises, suelo de cemento, puerta simple y puerta de madera oscura
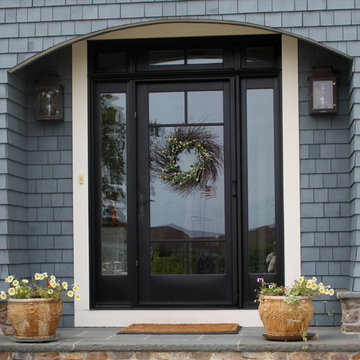
Retractable Phantom Screen Door on a Beautiful Front Entry Door
Diseño de puerta principal tradicional de tamaño medio con puerta simple y puerta negra
Diseño de puerta principal tradicional de tamaño medio con puerta simple y puerta negra

A Victorian semi-detached house in Wimbledon has been remodelled and transformed
into a modern family home, including extensive underpinning and extensions at lower
ground floor level in order to form a large open-plan space.
Photographer: Nick Smith
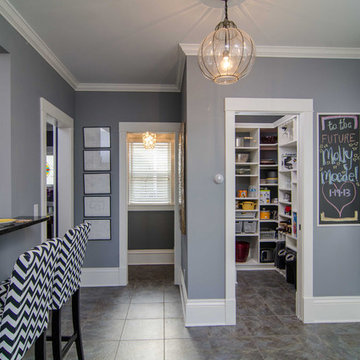
John Walsh Hearthtone Video and Photo
Imagen de distribuidor clásico de tamaño medio con paredes grises, puerta simple, puerta blanca, suelo de pizarra y suelo gris
Imagen de distribuidor clásico de tamaño medio con paredes grises, puerta simple, puerta blanca, suelo de pizarra y suelo gris

For this knock down rebuild, in the established Canberra suburb of Yarralumla, the client's brief was modern Hampton style. The main finishes include Hardwood American Oak floors, shaker style joinery, patterned tiles and wall panelling, to create a classic, elegant and relaxed feel for this family home. Built by CJC Constructions. Photography by Hcreations.

A white washed ship lap barn wood wall creates a beautiful entry-way space and coat rack. A custom floating entryway bench made of a beautiful 4" thick reclaimed barn wood beam is held up by a very large black painted steel L-bracket

Modelo de entrada costera de tamaño medio con paredes grises, puerta tipo holandesa, puerta blanca, suelo de cemento y suelo gris
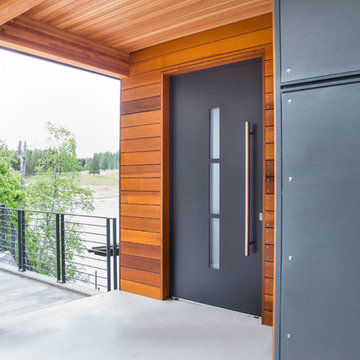
A robust modern entry door provides both security and style to the lakeside home. With multi-point locks and quadruple pane glass standard. The 3 glass lites are frosted in order to allow light in while maintaining privacy. Available in over 300 powder coated colors, multiple handle options with custom designs available.
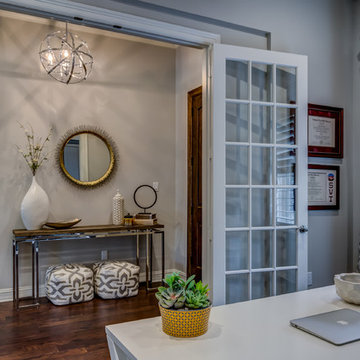
French doors provide privacy from the entry while maintaining maximum light and visibility.
Foto de distribuidor clásico renovado de tamaño medio con paredes grises, suelo de madera en tonos medios, puerta simple, puerta de madera en tonos medios y suelo marrón
Foto de distribuidor clásico renovado de tamaño medio con paredes grises, suelo de madera en tonos medios, puerta simple, puerta de madera en tonos medios y suelo marrón
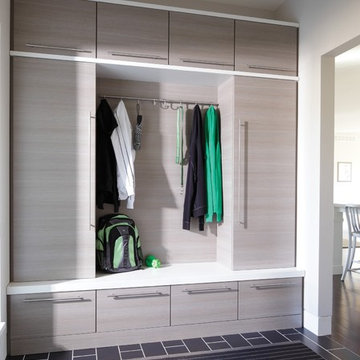
Drop zone - The Organized Home
Diseño de vestíbulo posterior minimalista de tamaño medio
Diseño de vestíbulo posterior minimalista de tamaño medio
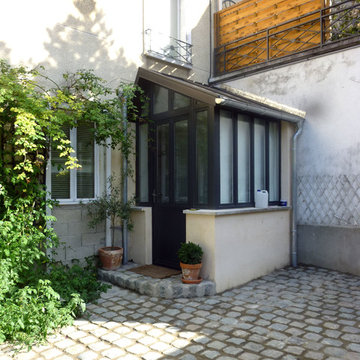
La rénovation intérieure nous avait conduit à supprimer l'entrée, nous avons donc créé une petite extension atelier qui a permis de reconstituer la séquence d'entrée dans la maison.

Douglas Fir
© Carolina Timberworks
Diseño de puerta principal rural de tamaño medio con paredes verdes, suelo de pizarra, puerta simple y puerta de madera clara
Diseño de puerta principal rural de tamaño medio con paredes verdes, suelo de pizarra, puerta simple y puerta de madera clara
5.368 fotos de entradas grises de tamaño medio
2
