5.365 fotos de entradas grises de tamaño medio
Filtrar por
Presupuesto
Ordenar por:Popular hoy
1 - 20 de 5365 fotos
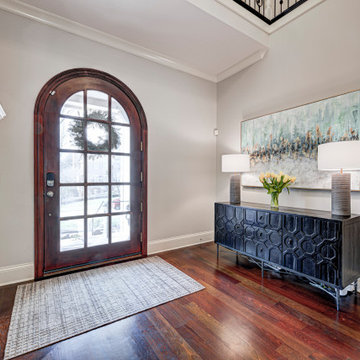
Our Carmel (Indiana) design-build studio transformed this dated home into a vibrant, cheerful space using custom furniture and thoughtful decor. A beautiful console table and artwork were added to the entryway to set the tone for the rest of the house. We updated all the furnishings in the living space, creating a bright, comfortable, and welcoming atmosphere. The dining room was given a sophisticated look with elegant wallpaper and statement lighting, which added the perfect finishing touch.
---
Project completed by Wendy Langston's Everything Home interior design firm, which serves Carmel, Zionsville, Fishers, Westfield, Noblesville, and Indianapolis.
For more about Everything Home, see here: https://everythinghomedesigns.com/
To learn more about this project, see here:
https://everythinghomedesigns.com/portfolio/zionsville-indiana-elegant-home

This lovely Victorian house in Battersea was tired and dated before we opened it up and reconfigured the layout. We added a full width extension with Crittal doors to create an open plan kitchen/diner/play area for the family, and added a handsome deVOL shaker kitchen.
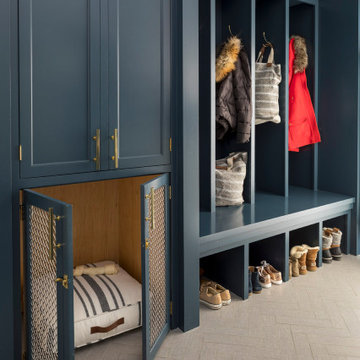
Martha O'Hara Interiors, Interior Design & Photo Styling | John Kraemer & Sons, Builder | Troy Thies, Photography Please Note: All “related,” “similar,” and “sponsored” products tagged or listed by Houzz are not actual products pictured. They have not been approved by Martha O’Hara Interiors nor any of the professionals credited. For information about our work, please contact design@oharainteriors.com.
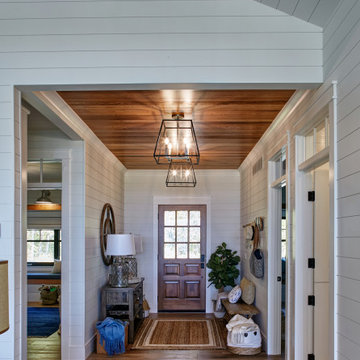
Modelo de distribuidor costero de tamaño medio con paredes blancas, suelo de madera clara, puerta simple, puerta de madera oscura y suelo multicolor

A white washed ship lap barn wood wall creates a beautiful entry-way space and coat rack. A custom floating entryway bench made of a beautiful 4" thick reclaimed barn wood beam is held up by a very large black painted steel L-bracket
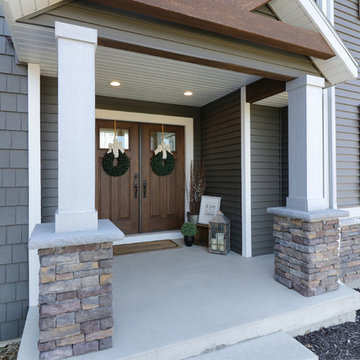
Diseño de puerta principal clásica renovada de tamaño medio con paredes grises, puerta doble y puerta de madera oscura
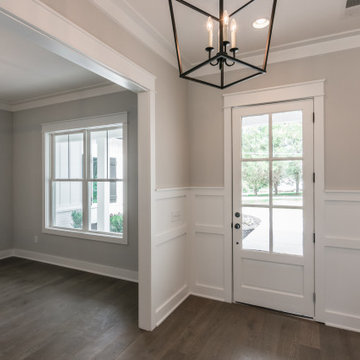
Imagen de distribuidor campestre de tamaño medio con paredes grises, suelo vinílico, puerta simple, puerta de vidrio y suelo marrón

Jessie Preza
Foto de puerta principal de estilo de casa de campo de tamaño medio con paredes blancas, suelo de madera pintada, puerta simple, puerta azul y suelo gris
Foto de puerta principal de estilo de casa de campo de tamaño medio con paredes blancas, suelo de madera pintada, puerta simple, puerta azul y suelo gris
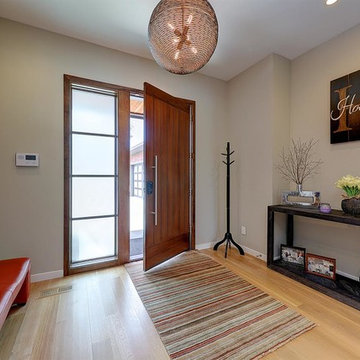
Modelo de puerta principal minimalista de tamaño medio con paredes grises, suelo de madera clara, puerta pivotante, puerta naranja y suelo beige

Фото: Сергей Красюк
Ejemplo de puerta principal actual de tamaño medio con paredes púrpuras, suelo de baldosas de cerámica, suelo gris, puerta simple y puerta de madera clara
Ejemplo de puerta principal actual de tamaño medio con paredes púrpuras, suelo de baldosas de cerámica, suelo gris, puerta simple y puerta de madera clara
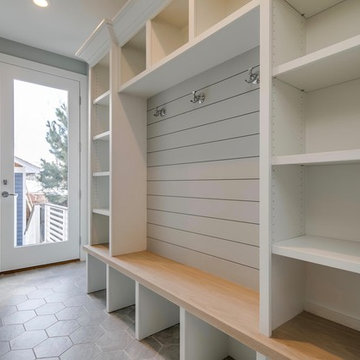
Ejemplo de vestíbulo posterior tradicional renovado de tamaño medio con paredes grises, suelo de baldosas de porcelana, puerta simple y suelo gris
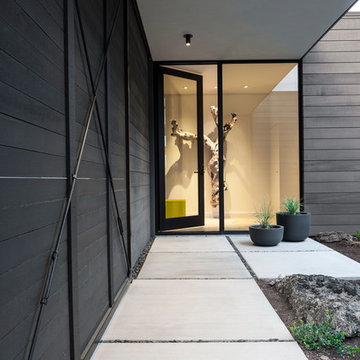
John Granen
Modelo de entrada minimalista de tamaño medio con suelo de cemento, puerta simple y puerta de vidrio
Modelo de entrada minimalista de tamaño medio con suelo de cemento, puerta simple y puerta de vidrio
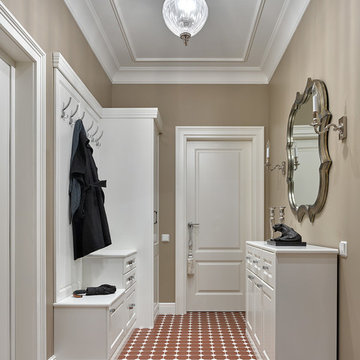
Diseño de hall tradicional de tamaño medio con paredes beige, suelo de baldosas de cerámica, puerta simple y puerta blanca

The complementary colors of a natural stone wall, bluestone caps and a bluestone pathway with welcoming sitting area give this home a unique look.
Diseño de entrada rústica de tamaño medio con puerta simple, puerta azul, paredes grises y suelo de pizarra
Diseño de entrada rústica de tamaño medio con puerta simple, puerta azul, paredes grises y suelo de pizarra
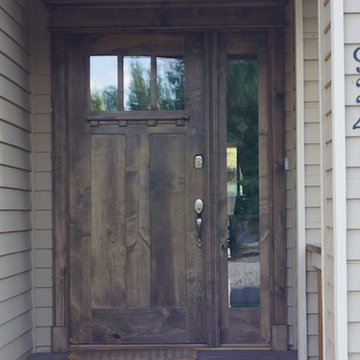
Foto de puerta principal de estilo americano de tamaño medio con puerta simple, puerta de madera oscura, paredes beige y suelo de madera clara
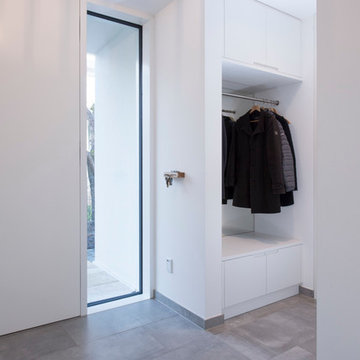
Ejemplo de puerta principal actual de tamaño medio con paredes blancas, puerta doble y puerta blanca
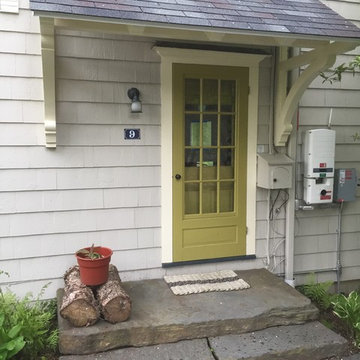
Was mounted brackets support new entry roof
Imagen de puerta principal de estilo de casa de campo de tamaño medio con puerta simple y puerta verde
Imagen de puerta principal de estilo de casa de campo de tamaño medio con puerta simple y puerta verde
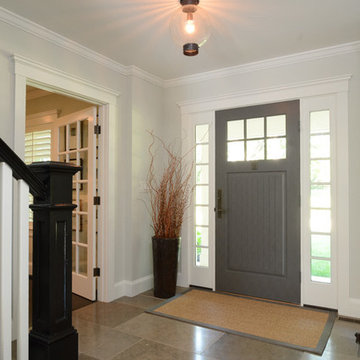
Ejemplo de distribuidor tradicional renovado de tamaño medio con paredes grises, suelo de cemento, puerta simple y puerta gris
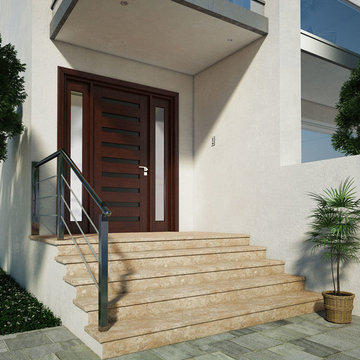
US Door & More Inc (©Copyright 2015)
Ejemplo de puerta principal actual de tamaño medio con paredes beige, suelo de cemento, puerta doble y puerta de madera oscura
Ejemplo de puerta principal actual de tamaño medio con paredes beige, suelo de cemento, puerta doble y puerta de madera oscura
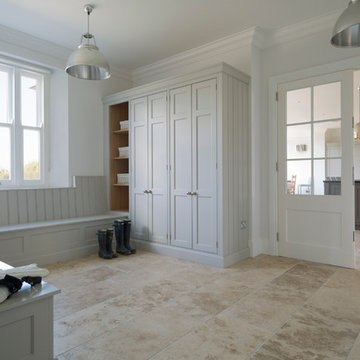
A curious quirk of the long-standing popularity of open plan kitchen /dining spaces is the need to incorporate boot rooms into kitchen re-design plans. We all know that open plan kitchen – dining rooms are absolutely perfect for modern family living but the downside is that for every wall knocked through, precious storage space is lost, which can mean that clutter inevitably ensues.
Designating an area just off the main kitchen, ideally near the back entrance, which incorporates storage and a cloakroom is the ideal placement for a boot room. For families whose focus is on outdoor pursuits, incorporating additional storage under bespoke seating that can hide away wellies, walking boots and trainers will always prove invaluable particularly during the colder months.
A well-designed boot room is not just about storage though, it’s about creating a practical space that suits the needs of the whole family while keeping the design aesthetic in line with the rest of the project.
With tall cupboards and under seating storage, it’s easy to pack away things that you don’t use on a daily basis but require from time to time, but what about everyday items you need to hand? Incorporating artisan shelves with coat pegs ensures that coats and jackets are easily accessible when coming in and out of the home and also provides additional storage above for bulkier items like cricket helmets or horse-riding hats.
In terms of ensuring continuity and consistency with the overall project design, we always recommend installing the same cabinetry design and hardware as the main kitchen, however, changing the paint choices to reflect a change in light and space is always an excellent idea; thoughtful consideration of the colour palette is always time well spent in the long run.
Lastly, a key consideration for the boot rooms is the flooring. A hard-wearing and robust stone flooring is essential in what is inevitably an area of high traffic.
5.365 fotos de entradas grises de tamaño medio
1