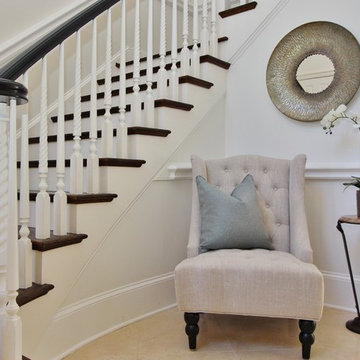516 fotos de entradas grises con suelo de mármol
Filtrar por
Presupuesto
Ordenar por:Popular hoy
61 - 80 de 516 fotos
Artículo 1 de 3
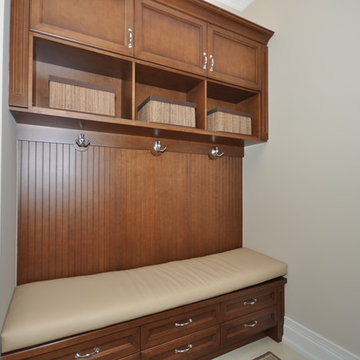
Liberty Custom Cabinetry
Foto de vestíbulo posterior clásico renovado pequeño con paredes beige, suelo de mármol y suelo beige
Foto de vestíbulo posterior clásico renovado pequeño con paredes beige, suelo de mármol y suelo beige
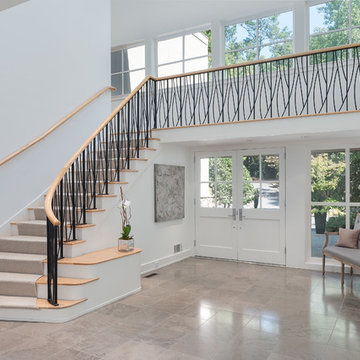
Imagen de distribuidor actual de tamaño medio con paredes blancas, suelo de mármol, puerta doble, puerta blanca y suelo gris
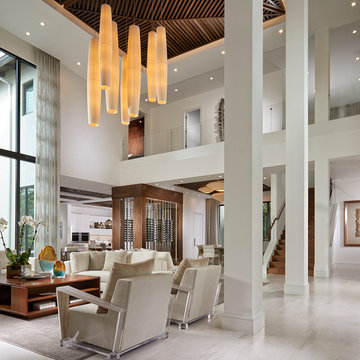
This Boca Raton home offers a warm and tropical twist to contemporary design. The intricate ceiling details, walnut wood finishes, and center pivot revolving front door create a private oasis for home owner and guests to enjoy. With a Florida room that transforms into an outdoor kitchen, a glass-encased wine room, and modern furniture throughout, this home has everything you need.
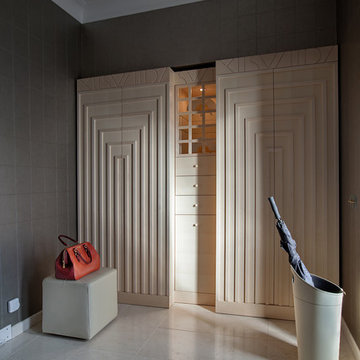
фотограф Д. Лившиц
Foto de vestíbulo posterior contemporáneo de tamaño medio con paredes marrones y suelo de mármol
Foto de vestíbulo posterior contemporáneo de tamaño medio con paredes marrones y suelo de mármol
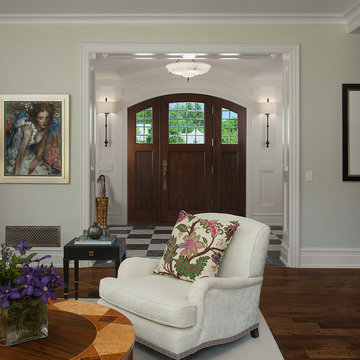
Builder: J. Peterson Homes
Interior Designer: Francesca Owens
Photographers: Ashley Avila Photography, Bill Hebert, & FulView
Capped by a picturesque double chimney and distinguished by its distinctive roof lines and patterned brick, stone and siding, Rookwood draws inspiration from Tudor and Shingle styles, two of the world’s most enduring architectural forms. Popular from about 1890 through 1940, Tudor is characterized by steeply pitched roofs, massive chimneys, tall narrow casement windows and decorative half-timbering. Shingle’s hallmarks include shingled walls, an asymmetrical façade, intersecting cross gables and extensive porches. A masterpiece of wood and stone, there is nothing ordinary about Rookwood, which combines the best of both worlds.
Once inside the foyer, the 3,500-square foot main level opens with a 27-foot central living room with natural fireplace. Nearby is a large kitchen featuring an extended island, hearth room and butler’s pantry with an adjacent formal dining space near the front of the house. Also featured is a sun room and spacious study, both perfect for relaxing, as well as two nearby garages that add up to almost 1,500 square foot of space. A large master suite with bath and walk-in closet which dominates the 2,700-square foot second level which also includes three additional family bedrooms, a convenient laundry and a flexible 580-square-foot bonus space. Downstairs, the lower level boasts approximately 1,000 more square feet of finished space, including a recreation room, guest suite and additional storage.
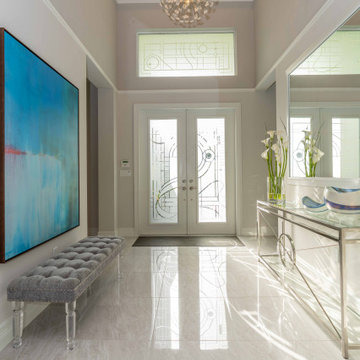
Entry with glass etched door with art deco geometric design.
Foto de distribuidor tradicional renovado de tamaño medio con paredes beige, suelo de mármol, puerta doble, puerta de vidrio, suelo beige y casetón
Foto de distribuidor tradicional renovado de tamaño medio con paredes beige, suelo de mármol, puerta doble, puerta de vidrio, suelo beige y casetón
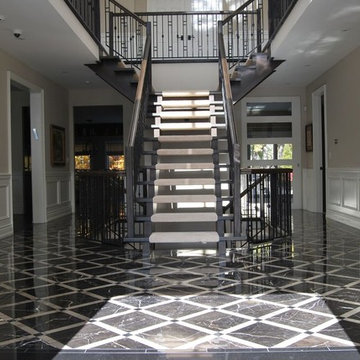
black and white floors, black and white marble floors, black and white tile floors, black marble floors, black stair railing, chair rail, decorative stair railing, elegant entry, entry staircase, Floor Designs, floor inlays, floor patterns, marble floor inlays, marble tile designs, open stairs, split staircase, staircase split in 2, Tile Floor Designs, tile floor inlays, wainscoting, white wainscoting,
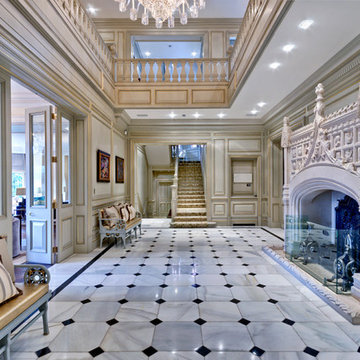
Murray Russell-Langton
Diseño de distribuidor clásico extra grande con paredes grises y suelo de mármol
Diseño de distribuidor clásico extra grande con paredes grises y suelo de mármol
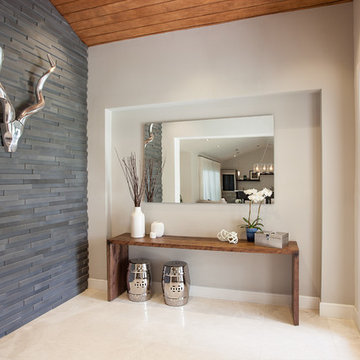
Francisco Aguila
Foto de distribuidor contemporáneo grande con paredes grises, suelo de mármol, puerta doble y puerta de madera oscura
Foto de distribuidor contemporáneo grande con paredes grises, suelo de mármol, puerta doble y puerta de madera oscura
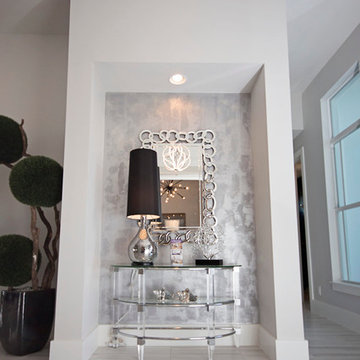
This beautiful front entry alcove is perfectly decorated to catch the eyes of visitors! The wall papered wall, along with the abstract wall mirror, silver lamp with an over sized black shade and chrome console table make this area a guaranteed conversation piece!
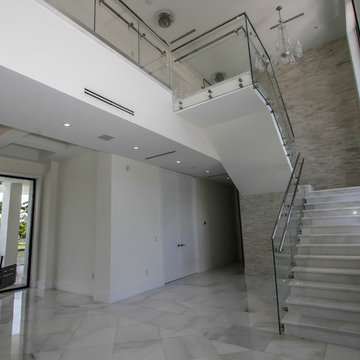
Imagen de distribuidor minimalista grande con paredes blancas, suelo de mármol, puerta doble, puerta de vidrio y suelo blanco
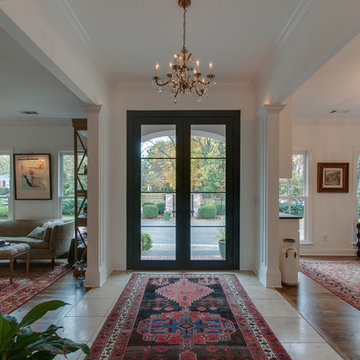
These beautiful, black outlined, glass doors really set the stage for not only this foyer but for the home. Fresh white walls and trim really allows all the beautiful colors to pop upon entering this eclectic home.
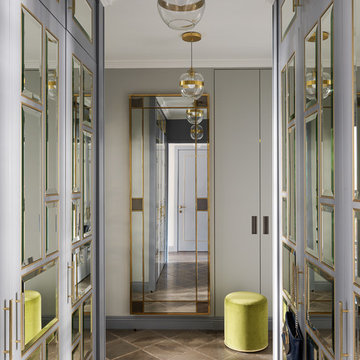
Stephan Julliard
Foto de entrada tradicional renovada con paredes grises, suelo de mármol y suelo marrón
Foto de entrada tradicional renovada con paredes grises, suelo de mármol y suelo marrón
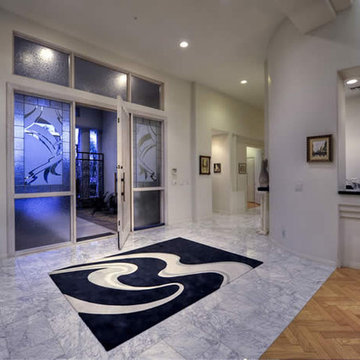
One of a kind custom built Contemporary Home by Fratantoni Luxury Estates. If you like what you see be sure to follow us on Houzz and check us out at www.FratantoniLuxuryEstates.com
Follow us on Facebook, Pinterest, Instagram and Twitter for more inspirational photos and updates!!
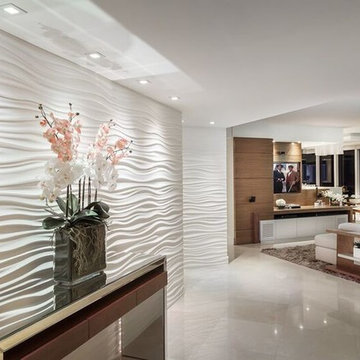
Modern Residential Interior Design Project / Miami Interior Designers
Designers: StyleHaus Design / www stylehausdesign.com
Photo: Emilio Collavino
Green Diamond – Miami Beach, FL
Entertaining spaces for a large family – Turn-key project
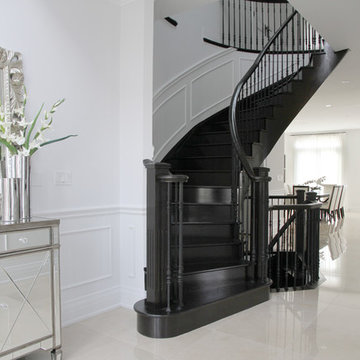
Foto de distribuidor contemporáneo grande con paredes blancas, suelo de mármol, puerta simple y suelo blanco
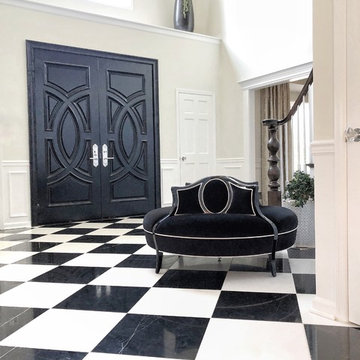
Modelo de distribuidor clásico renovado grande con paredes blancas, suelo de mármol, puerta doble, puerta negra y suelo negro
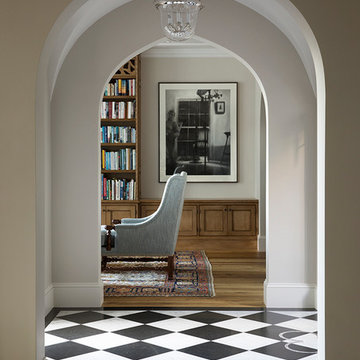
Paul Dyer Photography
Diseño de distribuidor tradicional con paredes grises y suelo de mármol
Diseño de distribuidor tradicional con paredes grises y suelo de mármol
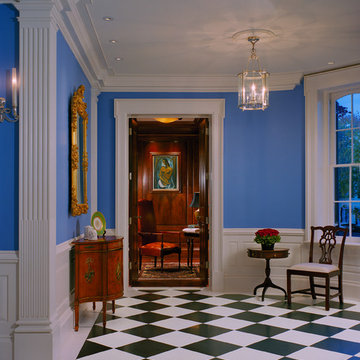
Hoachlander Davis Photograpny
Imagen de distribuidor tradicional con paredes azules y suelo de mármol
Imagen de distribuidor tradicional con paredes azules y suelo de mármol
516 fotos de entradas grises con suelo de mármol
4
