1.158 fotos de entradas grises con suelo de baldosas de cerámica
Filtrar por
Presupuesto
Ordenar por:Popular hoy
121 - 140 de 1158 fotos
Artículo 1 de 3
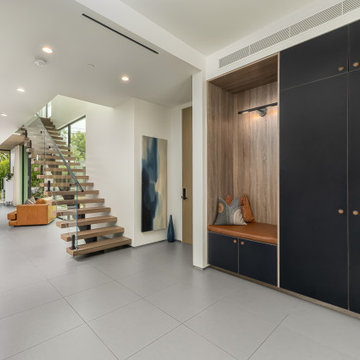
Entryway.
JL Interiors is a LA-based creative/diverse firm that specializes in residential interiors. JL Interiors empowers homeowners to design their dream home that they can be proud of! The design isn’t just about making things beautiful; it’s also about making things work beautifully. Contact us for a free consultation Hello@JLinteriors.design _ 310.390.6849_ www.JLinteriors.design
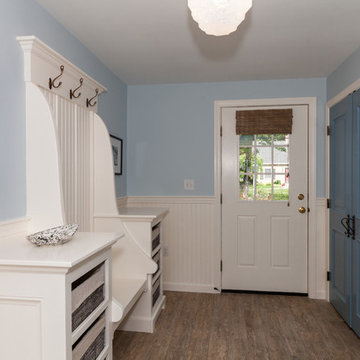
This mudroom drew strong inspiration from a posting on Houzz by DeGraw & DeHaan Architects.
href=" https://www.houzz.com/photos/a-new-home-in-the-new-york-suburbs-traditional-entry-new-york-phvw-vp~6097686"> http://www.houzz.com/photos/6097686/A-new-home-in-the-New-York-Suburbs-traditional-entry-new-york.
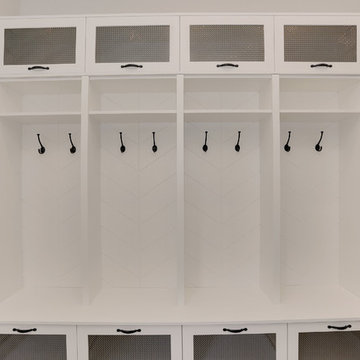
Seevirtual Marketing and Photography
Diseño de vestíbulo posterior de estilo americano de tamaño medio con paredes blancas, suelo de baldosas de cerámica, puerta simple, puerta negra y suelo beige
Diseño de vestíbulo posterior de estilo americano de tamaño medio con paredes blancas, suelo de baldosas de cerámica, puerta simple, puerta negra y suelo beige
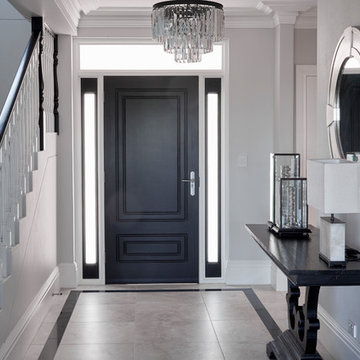
Entrance Hall and Stairwell
Photographer - Sue Stubbs
Modelo de puerta principal tradicional grande con paredes grises, suelo de baldosas de cerámica, puerta simple, puerta negra y suelo beige
Modelo de puerta principal tradicional grande con paredes grises, suelo de baldosas de cerámica, puerta simple, puerta negra y suelo beige
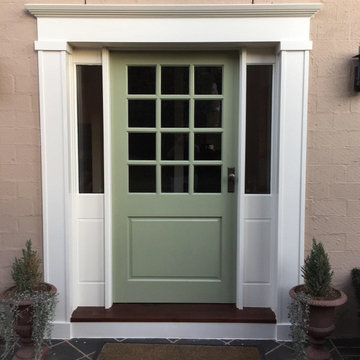
Foto de puerta principal tradicional de tamaño medio con paredes beige, suelo de baldosas de cerámica, puerta simple, puerta verde, suelo gris y ladrillo
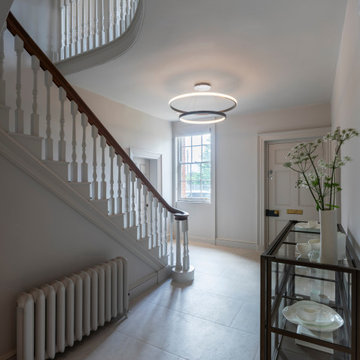
This was a very large country Manor House that Janey Butler Interiors was asked to completely redesign internally, extend the existing ground floor, install a comprehensive M&E package that included, new boilers, underfloor heating, AC, alarm, cctv and fully integrated Crestron AV System which allows a central control for the complex M&E and security systems.
This Phase of this project involved renovating the front part of this large Manor House, which as pictured includes the fabulous front door, entrance hallway, refurbishment of the original staircase, and creating a beautiful elegant first floor landing area.
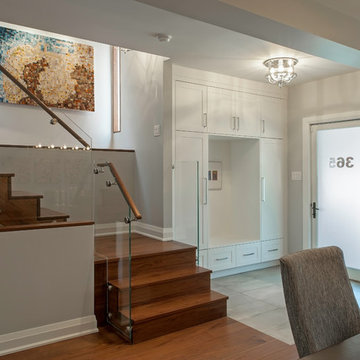
Rebecca Purdy Design | Toronto Interior Design | Entire Home Renovation | Architect Endes Design Inc. | Contractor Doug Householder | Photography Leeworkstudio, Katrina Lee
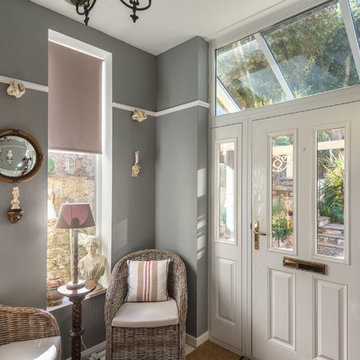
Entrance hall, updated Victorian Villa by the South Coast of Devon. Colin Cadle Photography, photo-styling Jan Cadle
Imagen de hall actual pequeño con paredes grises, suelo de baldosas de cerámica y puerta simple
Imagen de hall actual pequeño con paredes grises, suelo de baldosas de cerámica y puerta simple
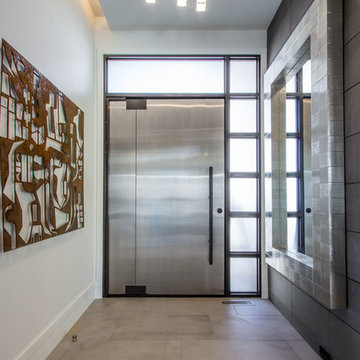
The Hive
Custom Home Built by Markay Johnson Construction Designer: Ashley Johnson & Gregory Abbott
Photographer: Scot Zimmerman
Southern Utah Parade of Homes

Picture Perfect House
Modelo de vestíbulo posterior tradicional renovado de tamaño medio con paredes grises, suelo de baldosas de cerámica, puerta simple, puerta blanca y suelo multicolor
Modelo de vestíbulo posterior tradicional renovado de tamaño medio con paredes grises, suelo de baldosas de cerámica, puerta simple, puerta blanca y suelo multicolor
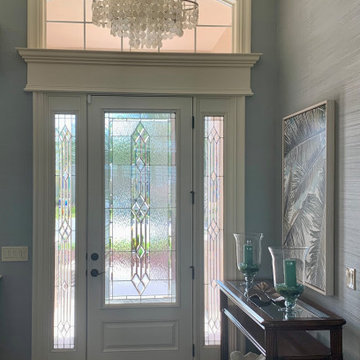
Foto de puerta principal tropical de tamaño medio con paredes azules, suelo de baldosas de cerámica, puerta simple, puerta blanca y papel pintado
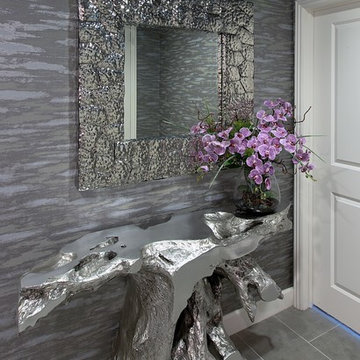
Designer: Jila Parva
Photography: Abran Rubiner
Beautiful and Elegance entryway. Silver root console table and silver crazy-cut mirror, its a perfect way to welcome all your guests.
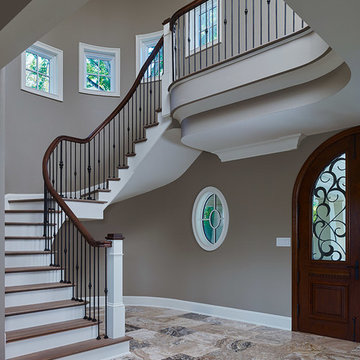
Perched above the beautiful Delaware River in the historic village of New Hope, Bucks County, Pennsylvania sits this magnificent custom home designed by OMNIA Group Architects. According to Partner, Brian Mann,"This riverside property required a nuanced approach so that it could at once be both a part of this eclectic village streetscape and take advantage of the spectacular waterfront setting." Further complicating the study, the lot was narrow, it resides in the floodplain and the program required the Master Suite to be on the main level. To meet these demands, OMNIA dispensed with conventional historicist styles and created an open plan blended with traditional forms punctuated by vast rows of glass windows and doors to bring in the panoramic views of Lambertville, the bridge, the wooded opposite bank and the river. Mann adds, "Because I too live along the river, I have a special respect for its ever changing beauty - and I appreciate that riverfront structures have a responsibility to enhance the views from those on the water." Hence the riverside facade is as beautiful as the street facade. A sweeping front porch integrates the entry with the vibrant pedestrian streetscape. Low garden walls enclose a beautifully landscaped courtyard defining private space without turning its back on the street. Once inside, the natural setting explodes into view across the back of each of the main living spaces. For a home with so few walls, spaces feel surprisingly intimate and well defined. The foyer is elegant and features a free flowing curved stair that rises in a turret like enclosure dotted with windows that follow the ascending stairs like a sculpture. "Using changes in ceiling height, finish materials and lighting, we were able to define spaces without boxing spaces in" says Mann adding, "the dynamic horizontality of the river is echoed along the axis of the living space; the natural movement from kitchen to dining to living rooms following the current of the river." Service elements are concentrated along the front to create a visual and noise barrier from the street and buttress a calm hall that leads to the Master Suite. The master bedroom shares the views of the river, while the bath and closet program are set up for pure luxuriating. The second floor features a common loft area with a large balcony overlooking the water. Two children's suites flank the loft - each with their own exquisitely crafted baths and closets. Continuing the balance between street and river, an open air bell-tower sits above the entry porch to bring life and light to the street. Outdoor living was part of the program from the start. A covered porch with outdoor kitchen and dining and lounge area and a fireplace brings 3-season living to the river. And a lovely curved patio lounge surrounded by grand landscaping by LDG finishes the experience. OMNIA was able to bring their design talents to the finish materials too including cabinetry, lighting, fixtures, colors and furniture
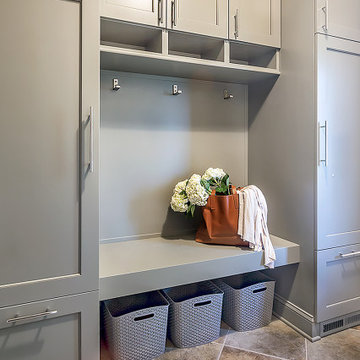
Custom Entry Way by VMAX LLC
Imagen de hall tradicional renovado de tamaño medio con paredes blancas, suelo de baldosas de cerámica, puerta simple y suelo multicolor
Imagen de hall tradicional renovado de tamaño medio con paredes blancas, suelo de baldosas de cerámica, puerta simple y suelo multicolor
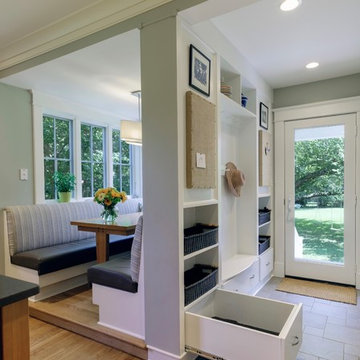
Mudroom drawers borrow room from under built-in seating
Michael S. Koryta
Imagen de vestíbulo posterior campestre de tamaño medio con suelo de baldosas de cerámica, suelo gris, paredes verdes, puerta simple y puerta de vidrio
Imagen de vestíbulo posterior campestre de tamaño medio con suelo de baldosas de cerámica, suelo gris, paredes verdes, puerta simple y puerta de vidrio
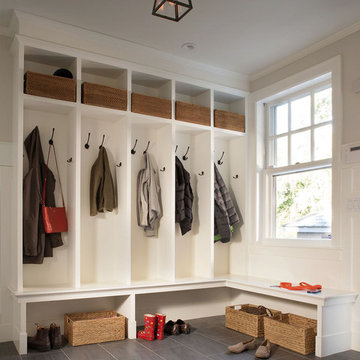
Mudroom with lockers and cubbies for family members. Adjacent to the powder room, kitchen and pantry.
Photo Credit: Tim Murphy
Modelo de vestíbulo posterior clásico renovado grande con paredes blancas y suelo de baldosas de cerámica
Modelo de vestíbulo posterior clásico renovado grande con paredes blancas y suelo de baldosas de cerámica
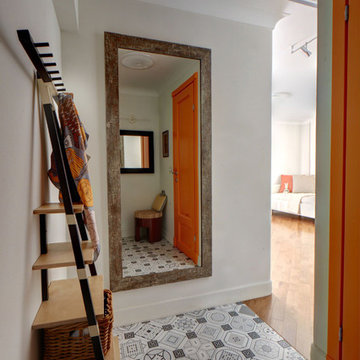
Diseño de hall contemporáneo pequeño con paredes blancas y suelo de baldosas de cerámica
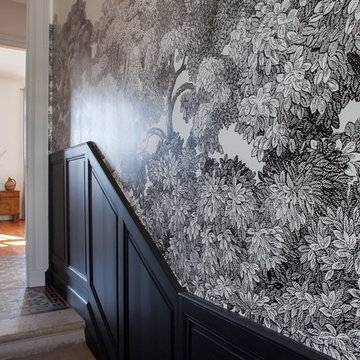
Collaboration avec l'architecte DPLG bordelaise Ariane Romatet.
Diseño de vestíbulo tradicional renovado de tamaño medio con paredes negras, suelo de baldosas de cerámica, puerta simple, puerta blanca y suelo gris
Diseño de vestíbulo tradicional renovado de tamaño medio con paredes negras, suelo de baldosas de cerámica, puerta simple, puerta blanca y suelo gris
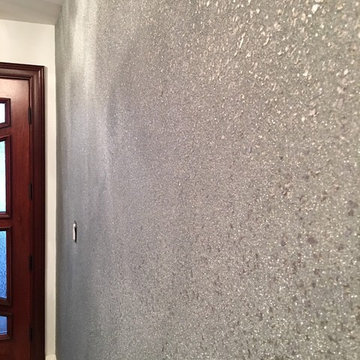
Liquid wallpaper
Glass beads
Modelo de distribuidor actual de tamaño medio con paredes grises, suelo de baldosas de cerámica, puerta simple y puerta de madera oscura
Modelo de distribuidor actual de tamaño medio con paredes grises, suelo de baldosas de cerámica, puerta simple y puerta de madera oscura
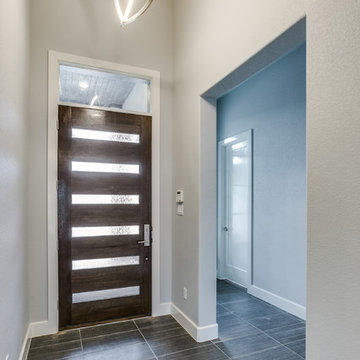
Foto de distribuidor minimalista grande con paredes grises, suelo de baldosas de cerámica, puerta simple y puerta de madera oscura
1.158 fotos de entradas grises con suelo de baldosas de cerámica
7