327 fotos de entradas eclécticas con puerta de madera oscura
Filtrar por
Presupuesto
Ordenar por:Popular hoy
61 - 80 de 327 fotos
Artículo 1 de 3

We wanted to create a welcoming statement upon entering this newly built, expansive house with soaring ceilings. To focus your attention on the entry and not the ceiling, we selected a custom, 48- inch round foyer table. It has a French Wax glaze, hand-rubbed, on the solid concrete table. The trefoil planter is made by the same U.S facility, where all products are created by hand using eco- friendly materials. The finish is white -wash and is also concrete. Because of its weight, it’s almost impossible to move, so the client adds freshly planted flowers according to the season. The table is grounded by the lux, hair- on -hide skin rug. A bronze sculpture measuring 2 feet wide buy 3 feet high fits perfectly in the built-in alcove. While the hexagon space is large, it’s six walls are not equal in size and wrap around a massive staircase, making furniture placement an awkward challenge
We chose a stately Italian cabinet with curved door fronts and hand hammered metal buttons to further frame the area. The metal botanical wall sculptures have a glossy lacquer finish. The various sizes compose elements of proportion on the walls above. The graceful candelabra, with its classic spindled silhouette holds 28 candles and the delicate arms rise -up like a blossoming flower. You can’t help but wowed in this elegant foyer. it’s almost impossible to move, so the client adds freshly planted flowers according to the season.
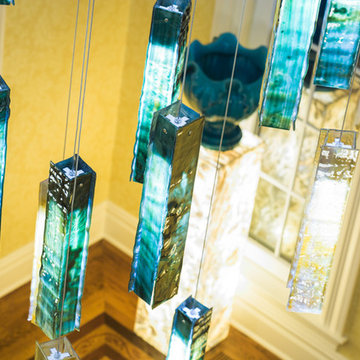
A traditional entry way becomes illuminated with a modern twist, featuring our custom fused glass chandelier made to fit the room. Adding a pop of color and drama.
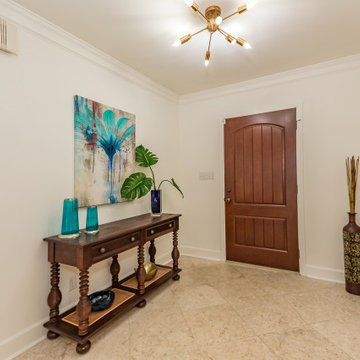
Foyer of a Bayview Eclectic Cottage in Sarasota, Florida. The design is by Doshia Wagner of NonStop Staging. Photography by Christina Cook Lee.
Ejemplo de distribuidor ecléctico de tamaño medio con paredes blancas, suelo de travertino, puerta simple, puerta de madera oscura y suelo beige
Ejemplo de distribuidor ecléctico de tamaño medio con paredes blancas, suelo de travertino, puerta simple, puerta de madera oscura y suelo beige
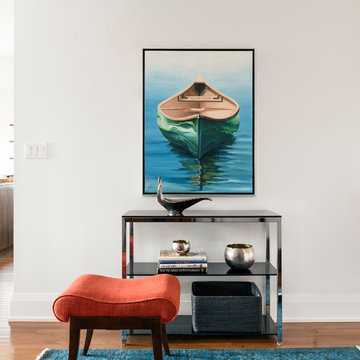
Ryan Fung Photography
Ejemplo de distribuidor ecléctico pequeño con paredes blancas, suelo de madera en tonos medios, puerta simple, puerta de madera oscura y suelo marrón
Ejemplo de distribuidor ecléctico pequeño con paredes blancas, suelo de madera en tonos medios, puerta simple, puerta de madera oscura y suelo marrón
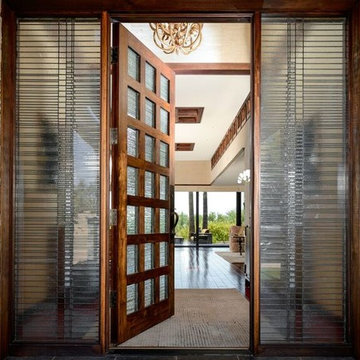
This renovation was for a couple who were world travelers and wanted to bring their collected furniture pieces from other countries into the eclectic design of their house. The style is a mix of contemporary with the façade of the house, the entryway door, the stone on the fireplace, the quartz kitchen countertops, the mosaic kitchen backsplash are in juxtaposition to the traditional kitchen cabinets, hardwood floors and style of the master bath and closet. As you enter through the handcrafted window paned door into the foyer, you look up to see the wood trimmed clearstory windows that lead to the backyard entrance. All of the shutters are remote controlled so as to make for easy opening and closing. The house became a showcase for the special pieces and the designer and clients were pleased with the result.
Photos by Rick Young
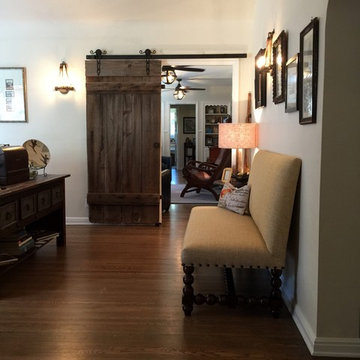
We took a beautiful but dated Spanish style home and created a California Spanish Ranch feel. We refinished their honey oak to provincial, repaired all the cracks and painted a warm white, replaced all of their lighting, added Stikwood and Onyx to highlight the fireplace, mounted and added new electrical for their TV and components, installed an electric fireplace, hand crafted wrought iron curtain rods, installed a 1890's barn gate with barn door hardware, and installed many custom furniture pieces.
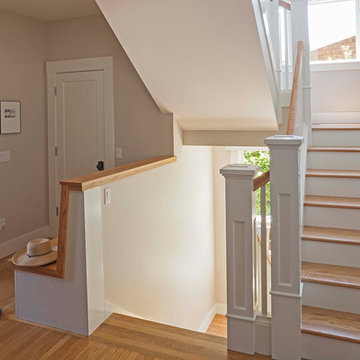
Photo by Langdon Clay
Modelo de entrada bohemia grande con suelo de madera clara, puerta simple, puerta de madera oscura y paredes beige
Modelo de entrada bohemia grande con suelo de madera clara, puerta simple, puerta de madera oscura y paredes beige
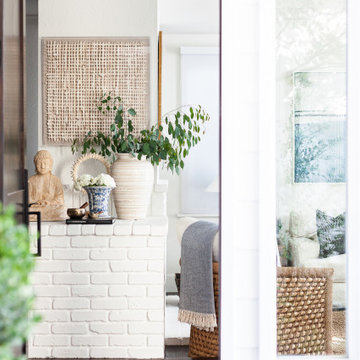
The original brick fireplace uniquely provides fire to both the Living Room and Dining Room, but also a built-in console at the entry. The vibe of the house welcomes all.
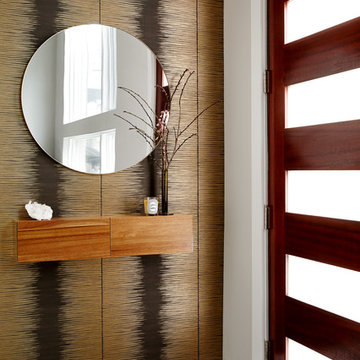
Entry vestibule with metallic wallcovering, floating console shelf, and round mirror. Photo by Kyle Born.
Diseño de distribuidor bohemio pequeño con paredes negras, suelo de baldosas de porcelana, puerta simple, puerta de madera oscura y suelo gris
Diseño de distribuidor bohemio pequeño con paredes negras, suelo de baldosas de porcelana, puerta simple, puerta de madera oscura y suelo gris
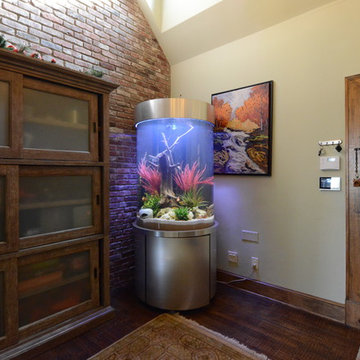
This custom 200 gallon, 36" diameter x 48" tall, acrylic cylinder aquarium with Stainless Steel Millwork Stand and Canopy is the focal point of this room. Location- Dallas, Texas
Year Completed- 2016
Project Cost- $12,500.00
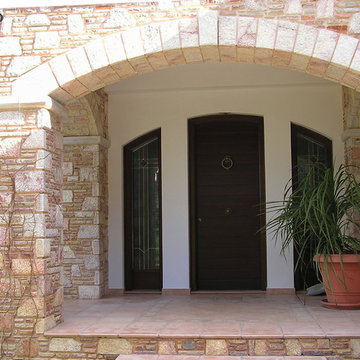
Main entry of a mountain residence in Greece. Beautiful stone arched entry (now covered with climbing plants)
Diseño de puerta principal bohemia con puerta de madera oscura
Diseño de puerta principal bohemia con puerta de madera oscura
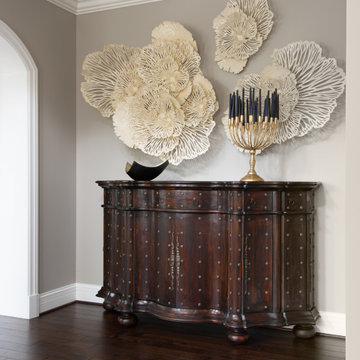
We wanted to create a welcoming statement upon entering this newly built, expansive house with soaring ceilings. To focus your attention on the entry and not the ceiling, we selected a custom, 48- inch round foyer table. It has a French Wax glaze, hand-rubbed, on the solid concrete table. The trefoil planter is made by the same U.S facility, where all products are created by hand using eco- friendly materials. The finish is white -wash and is also concrete. Because of its weight, it’s almost impossible to move, so the client adds freshly planted flowers according to the season. The table is grounded by the lux, hair- on -hide skin rug. A bronze sculpture measuring 2 feet wide buy 3 feet high fits perfectly in the built-in alcove. While the hexagon space is large, it’s six walls are not equal in size and wrap around a massive staircase, making furniture placement an awkward challenge
We chose a stately Italian cabinet with curved door fronts and hand hammered metal buttons to further frame the area. The metal botanical wall sculptures have a glossy lacquer finish. The various sizes compose elements of proportion on the walls above. The graceful candelabra, with its classic spindled silhouette holds 28 candles and the delicate arms rise -up like a blossoming flower. You can’t help but wowed in this elegant foyer. it’s almost impossible to move, so the client adds freshly planted flowers according to the season.
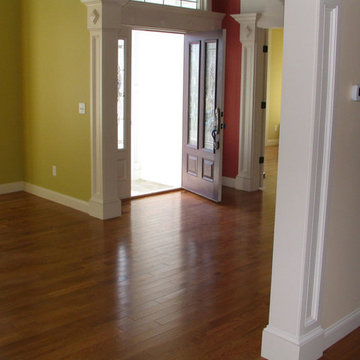
Imagen de puerta principal bohemia pequeña con paredes verdes, puerta simple, puerta de madera oscura y suelo de madera clara
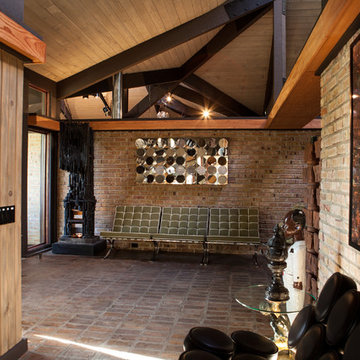
Studio West Photography
Foto de distribuidor ecléctico grande con paredes beige, suelo de ladrillo, puerta doble y puerta de madera oscura
Foto de distribuidor ecléctico grande con paredes beige, suelo de ladrillo, puerta doble y puerta de madera oscura
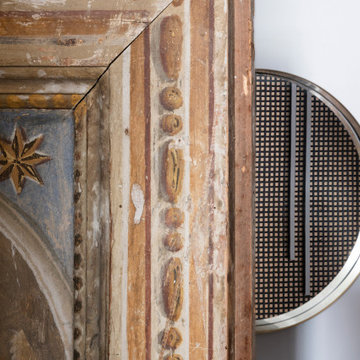
Foto: Federico Villa Studio
Imagen de vestíbulo ecléctico de tamaño medio con paredes blancas, suelo de ladrillo, puerta doble, puerta de madera oscura, bandeja y papel pintado
Imagen de vestíbulo ecléctico de tamaño medio con paredes blancas, suelo de ladrillo, puerta doble, puerta de madera oscura, bandeja y papel pintado
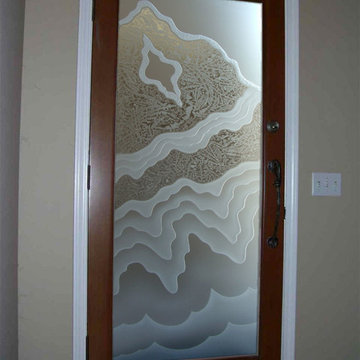
Glass Front Entry Doors that Make a Statement! Your front entry door is the first thing people see and glass front doors by Sans Soucie featuring frosted, etched glass designs for doors create a unique, custom effect while also providing privacy AND light! A little or a lot, your front door glass will be obscure and private without sacrificing sunlight! Available any size, all glass doors are custom made to order and ship worldwide at reasonable prices. Door glass for exterior front entry will be tempered, dual pane (an equally efficient single 1/2" thick pane is used in our fiberglass doors). Selling both the glass inserts for front doors as well as doors with glass, Sans Soucie art glass entry doors are available in 8 woods and Plastpro fiberglass in both smooth surface or a grain texture, as a slab door or prehung in the jamb - any size. From simple frosted glass effects to our more extravagant 3D sculpture carved, painted and stained glass .. and everything in between, Sans Soucie designs are sandblasted different ways which create not only different effects but different levels in price. The "same design, done different" - with no limit to design, there's something for every decor, any style. Price will vary by design complexity and type of effect: Specialty Glass and Frosted Glass. Inside our fun, easy to use online Glass and Door Designer, you'll get instant pricing on everything as YOU customize your front door and glass! When you're all finished designing, you can place your order online! We're here to answer any questions you have so please call (877) 331-339 to speak to a knowledgeable representative! Doors ship worldwide at reasonable prices from Palm Desert, California with delivery time ranges between 3-8 weeks depending on door material and glass effect selected. (Doug Fir or Fiberglass in Frosted Effects allow 3 weeks, Specialty Woods and Glass [2D, 3D, Leaded] will require approx. 8 weeks).
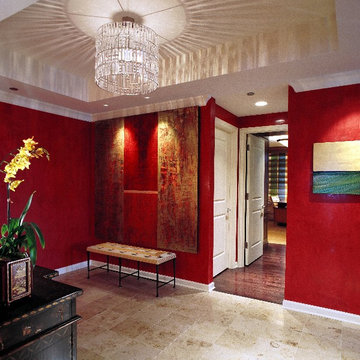
This foyer was the greeting to a luxury condo which was the home to a family of 4 as well as a place to entertain business associates. Our client requeted timeless design with Asian antiques and contemporary art. WE worked together from the construction of 2 condo units into one home. Extensive mill work maximized storage.This beautiful chandelier was imported from France.
Kaskel
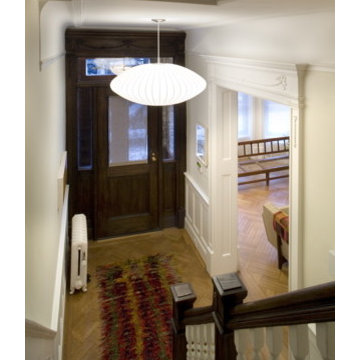
FORBES TOWNHOUSE Park Slope, Brooklyn Abelow Sherman Architects Partner-in-Charge: David Sherman Contractor: Top Drawer Construction Photographer: Mikiko Kikuyama Completed: 2007 Project Team: Rosie Donovan, Mara Ayuso This project upgrades a brownstone in the Park Slope Historic District in a distinctive manner. The clients are both trained in the visual arts, and have well-developed sensibilities about how a house is used as well as how elements from certain eras can interact visually. A lively dialogue has resulted in a design in which the architectural and construction interventions appear as a subtle background to the decorating. The intended effect is that the structure of each room appears to have a “timeless” quality, while the fit-ups, loose furniture, and lighting appear more contemporary. Thus the bathrooms are sheathed in mosaic tile, with a rough texture, and of indeterminate origin. The color palette is generally muted. The fixtures however are modern Italian. A kitchen features rough brick walls and exposed wood beams, as crooked as can be, while the cabinets within are modernist overlay slabs of walnut veneer. Throughout the house, the visible components include thick Cararra marble, new mahogany windows with weights-and-pulleys, new steel sash windows and doors, and period light fixtures. What is not seen is a state-of-the-art infrastructure consisting of a new hot water plant, structured cabling, new electrical service and plumbing piping. Because of an unusual relationship with its site, there is no backyard to speak of, only an eight foot deep space between the building’s first floor extension and the property line. In order to offset this problem, a series of Ipe wood decks were designed, and very precisely built to less than 1/8 inch tolerance. There is a deck of some kind on each floor from the basement to the third floor. On the exterior, the brownstone facade was completely restored. All of this was achieve
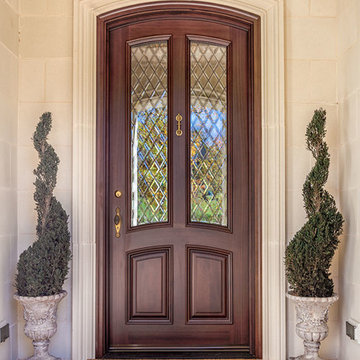
Interior Design: Fowler Interiors
Photography: Inspiro 8 Studios
Diseño de puerta principal bohemia de tamaño medio con paredes beige, puerta simple y puerta de madera oscura
Diseño de puerta principal bohemia de tamaño medio con paredes beige, puerta simple y puerta de madera oscura
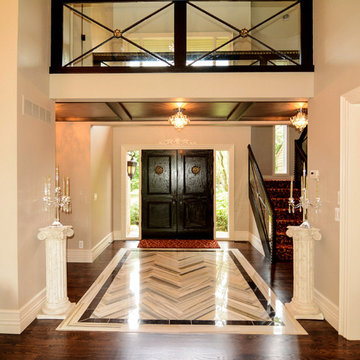
Originally a home with contemporary bones, this beautiful home now combines Old world elements and traditional detailing with fresh and modern twists. Old and new elements coexist in harmony throughout. Upon entrance, a large marble herringbone rug inset into rich wood floors stands ready to welcome and greet. Dual tone marble insets continue down the hallway in uniform repetition drawing the eye to the custom butler’s pantry at the end of the hall. The mini crystal chandeliers repeating down the hallway harmoniously mimic the flooring, further emphasizing its beauty.
Photos by Agnes Jawoszek
327 fotos de entradas eclécticas con puerta de madera oscura
4