1.384 fotos de entradas de tamaño medio con puerta pivotante
Filtrar por
Presupuesto
Ordenar por:Popular hoy
141 - 160 de 1384 fotos
Artículo 1 de 3
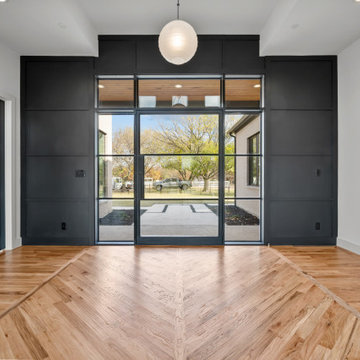
Diseño de distribuidor minimalista de tamaño medio con paredes negras, suelo de madera clara, puerta pivotante, puerta negra, suelo beige y boiserie
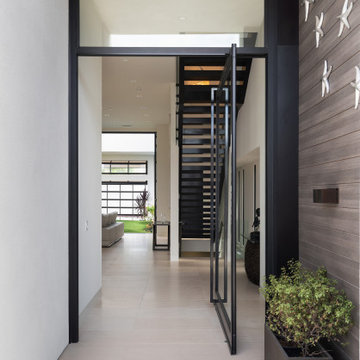
Single Family Residence at Windansea Beach, acquire a parcel 5,000 SQ FT, develop a 3 bedroom and 2 bath, only some steps to the beach. Project has interior courtyard with pool, basement with game room, TV/Movie room and roof deck with panoramic view of the ocean.
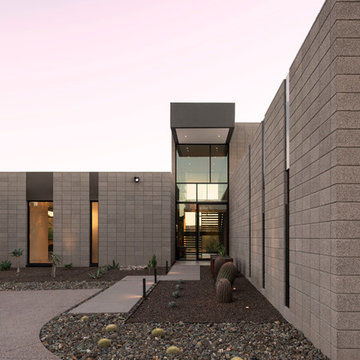
photography by Miguel Coelho
Foto de puerta principal moderna de tamaño medio con paredes negras, suelo de cemento, puerta pivotante, puerta de vidrio y suelo gris
Foto de puerta principal moderna de tamaño medio con paredes negras, suelo de cemento, puerta pivotante, puerta de vidrio y suelo gris
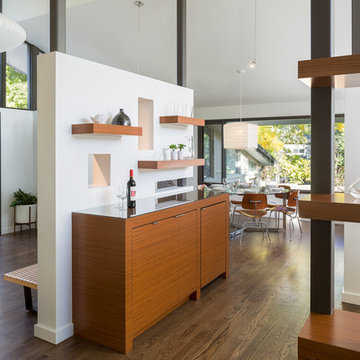
Photography by Andrew Pogue
Modelo de puerta principal actual de tamaño medio con paredes blancas, suelo de madera oscura, puerta pivotante, puerta de madera oscura y suelo marrón
Modelo de puerta principal actual de tamaño medio con paredes blancas, suelo de madera oscura, puerta pivotante, puerta de madera oscura y suelo marrón
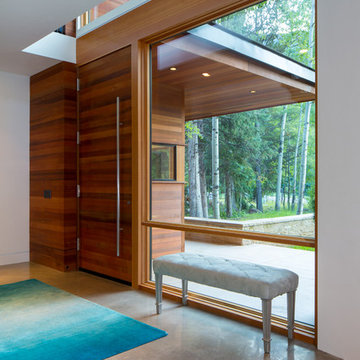
3900 sf (including garage) contemporary mountain home.
Foto de distribuidor contemporáneo de tamaño medio con paredes beige, suelo de cemento, puerta pivotante y puerta de madera oscura
Foto de distribuidor contemporáneo de tamaño medio con paredes beige, suelo de cemento, puerta pivotante y puerta de madera oscura
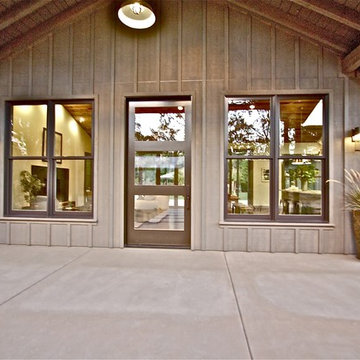
Diseño de puerta principal de estilo de casa de campo de tamaño medio con paredes marrones, suelo de cemento, puerta pivotante y puerta marrón
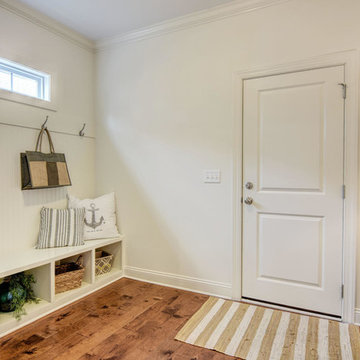
Foto de vestíbulo posterior clásico renovado de tamaño medio con paredes blancas, suelo de madera en tonos medios, puerta pivotante, puerta blanca y suelo marrón
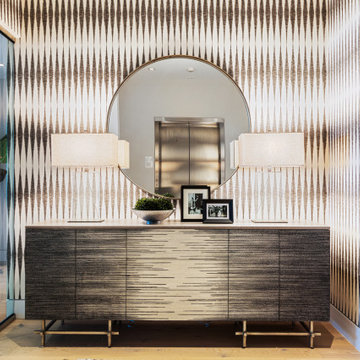
Foto de distribuidor tradicional renovado de tamaño medio con paredes grises, suelo de madera clara, puerta pivotante, puerta de vidrio, suelo beige y papel pintado
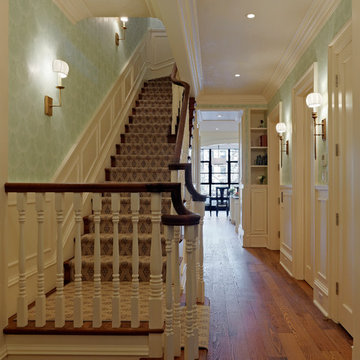
Ronnette Riley Architect was retained to renovate a landmarked brownstone at 117 W 81st Street into a modern family Pied de Terre. The 6,556 square foot building was originally built in the nineteenth century as a 10 family rooming house next to the famous Hotel Endicott. RRA recreated the original front stoop and façade details based on the historic image from 1921 and the neighboring buildings details.
Ronnette Riley Architect’s design proposes to remove the existing ‘L’ shaped rear façade and add a new flush rear addition adding approx. 800 SF. All North facing rooms will be opened up with floor to ceiling and wall to wall 1930’s replica steel factory windows. These double pane steel windows will allow northern light into the building creating a modern, open feel. Additionally, RRA has proposed an extended penthouse and exterior terrace spaces on the roof.
The interior of the home will be completely renovated adding a new elevator and sprinklered stair. The interior design of the building reflects the client’s eclectic style, combining many traditional and modern design elements and using luxurious, yet environmentally conscious and easily maintained materials. Millwork has been incorporated to maximize the home’s large living spaces, front parlor and new gourmet kitchen as well as six bedroom suites with baths and four powder rooms. The new design also encompasses a studio apartment on the Garden Level and additional cellar created by excavating the existing floor slab to allow 8 foot tall ceilings, which will house the mechanical areas as well as a wine cellar and additional storage.

This Australian-inspired new construction was a successful collaboration between homeowner, architect, designer and builder. The home features a Henrybuilt kitchen, butler's pantry, private home office, guest suite, master suite, entry foyer with concealed entrances to the powder bathroom and coat closet, hidden play loft, and full front and back landscaping with swimming pool and pool house/ADU.

This Australian-inspired new construction was a successful collaboration between homeowner, architect, designer and builder. The home features a Henrybuilt kitchen, butler's pantry, private home office, guest suite, master suite, entry foyer with concealed entrances to the powder bathroom and coat closet, hidden play loft, and full front and back landscaping with swimming pool and pool house/ADU.
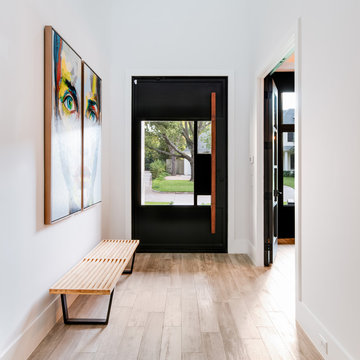
Ejemplo de puerta principal actual de tamaño medio con paredes negras, suelo de madera clara, puerta pivotante, puerta negra y suelo gris

This lakefront diamond in the rough lot was waiting to be discovered by someone with a modern naturalistic vision and passion. Maintaining an eco-friendly, and sustainable build was at the top of the client priority list. Designed and situated to benefit from passive and active solar as well as through breezes from the lake, this indoor/outdoor living space truly establishes a symbiotic relationship with its natural surroundings. The pie-shaped lot provided significant challenges with a street width of 50ft, a steep shoreline buffer of 50ft, as well as a powerline easement reducing the buildable area. The client desired a smaller home of approximately 2500sf that juxtaposed modern lines with the free form of the natural setting. The 250ft of lakefront afforded 180-degree views which guided the design to maximize this vantage point while supporting the adjacent environment through preservation of heritage trees. Prior to construction the shoreline buffer had been rewilded with wildflowers, perennials, utilization of clover and meadow grasses to support healthy animal and insect re-population. The inclusion of solar panels as well as hydroponic heated floors and wood stove supported the owner’s desire to be self-sufficient. Core ten steel was selected as the predominant material to allow it to “rust” as it weathers thus blending into the natural environment.
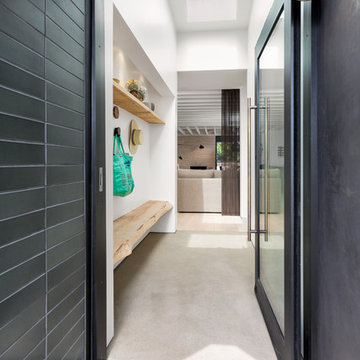
Exterior entry from front yard
Photo by Clark Dugger
Modelo de vestíbulo contemporáneo de tamaño medio con paredes grises, suelo de cemento, puerta pivotante, puerta negra y suelo beige
Modelo de vestíbulo contemporáneo de tamaño medio con paredes grises, suelo de cemento, puerta pivotante, puerta negra y suelo beige
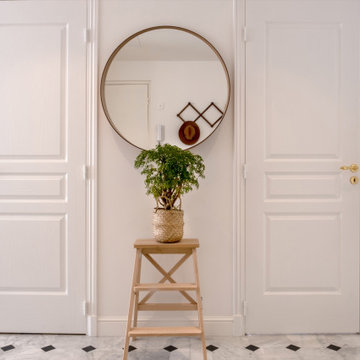
Dans ce grand appartement de 105 m2, les fonctions étaient mal réparties. Notre intervention a permis de recréer l’ensemble des espaces, avec une entrée qui distribue l’ensemble des pièces de l’appartement. Dans la continuité de l’entrée, nous avons placé un WC invité ainsi que la salle de bain comprenant une buanderie, une double douche et un WC plus intime. Nous souhaitions accentuer la lumière naturelle grâce à une palette de blanc. Le marbre et les cabochons noirs amènent du contraste à l’ensemble.
L’ancienne cuisine a été déplacée dans le séjour afin qu’elle soit de nouveau au centre de la vie de famille, laissant place à un grand bureau, bibliothèque. Le double séjour a été transformé pour en faire une seule pièce composée d’un séjour et d’une cuisine. La table à manger se trouvant entre la cuisine et le séjour.
La nouvelle chambre parentale a été rétrécie au profit du dressing parental. La tête de lit a été dessinée d’un vert foret pour contraster avec le lit et jouir de ses ondes. Le parquet en chêne massif bâton rompu existant a été restauré tout en gardant certaines cicatrices qui apporte caractère et chaleur à l’appartement. Dans la salle de bain, la céramique traditionnelle dialogue avec du marbre de Carare C au sol pour une ambiance à la fois douce et lumineuse.
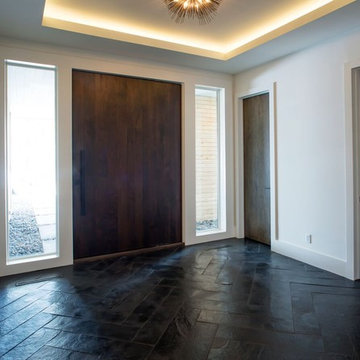
Imagen de distribuidor minimalista de tamaño medio con paredes blancas, suelo de pizarra, puerta pivotante, puerta de madera oscura y suelo negro
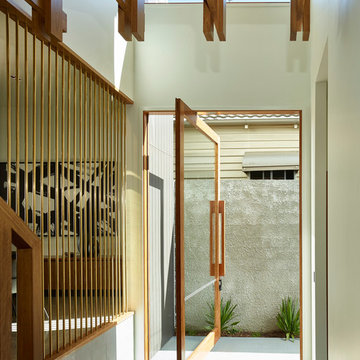
Scott Burrows Photographer
Modelo de puerta principal actual de tamaño medio con paredes blancas, suelo de travertino, puerta pivotante, puerta de madera en tonos medios y suelo gris
Modelo de puerta principal actual de tamaño medio con paredes blancas, suelo de travertino, puerta pivotante, puerta de madera en tonos medios y suelo gris
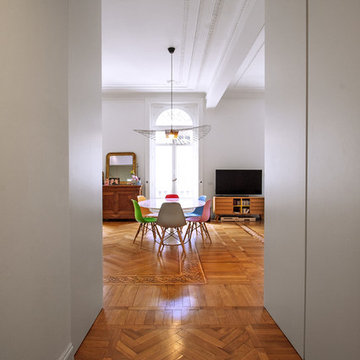
Ejemplo de distribuidor minimalista de tamaño medio con paredes blancas, suelo de madera en tonos medios, puerta pivotante, puerta blanca y suelo marrón
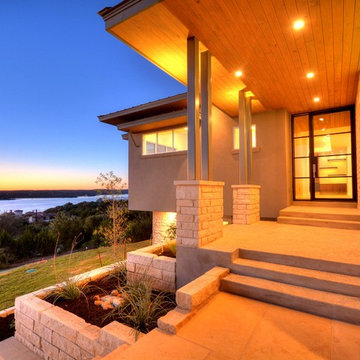
Shutterbug Studios
Ejemplo de puerta principal contemporánea de tamaño medio con paredes blancas, suelo de madera clara, puerta pivotante y puerta negra
Ejemplo de puerta principal contemporánea de tamaño medio con paredes blancas, suelo de madera clara, puerta pivotante y puerta negra
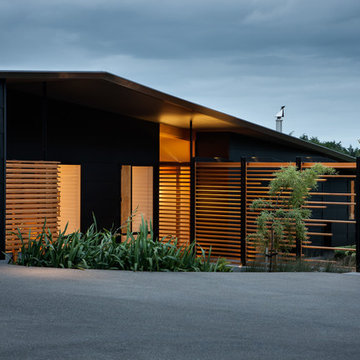
Photographer: Simon Devitt
Modelo de entrada contemporánea de tamaño medio con puerta pivotante
Modelo de entrada contemporánea de tamaño medio con puerta pivotante
1.384 fotos de entradas de tamaño medio con puerta pivotante
8