1.384 fotos de entradas de tamaño medio con puerta pivotante
Filtrar por
Presupuesto
Ordenar por:Popular hoy
121 - 140 de 1384 fotos
Artículo 1 de 3
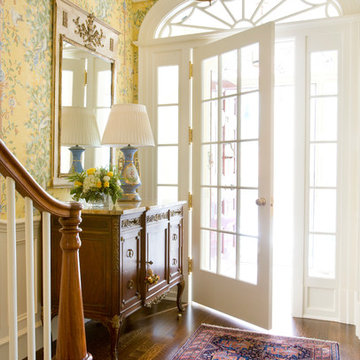
Eric Roth Photography
Ejemplo de hall tradicional de tamaño medio con paredes amarillas, suelo de madera oscura, puerta pivotante y puerta blanca
Ejemplo de hall tradicional de tamaño medio con paredes amarillas, suelo de madera oscura, puerta pivotante y puerta blanca
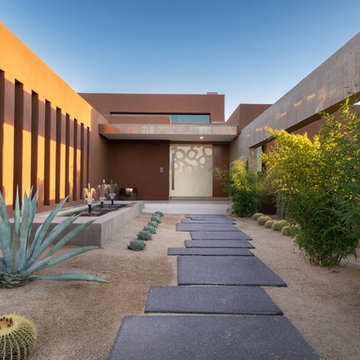
Diseño de puerta principal de estilo americano de tamaño medio con paredes rosas, suelo de cemento, puerta pivotante, puerta blanca y suelo gris
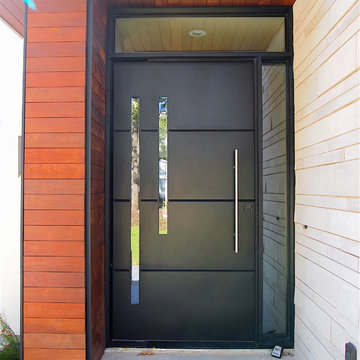
Iron Door - Pivot 5 Style with Transom and Sidelight by Porte, Color Black, Clear Glass, Door Pull.
Modelo de puerta principal actual de tamaño medio con paredes marrones, suelo de cemento, puerta pivotante y puerta negra
Modelo de puerta principal actual de tamaño medio con paredes marrones, suelo de cemento, puerta pivotante y puerta negra

A view of the entry made of charcoal concrete board and an open pivot door.
Diseño de entrada minimalista de tamaño medio con puerta pivotante, puerta de madera oscura, paredes blancas y suelo de madera clara
Diseño de entrada minimalista de tamaño medio con puerta pivotante, puerta de madera oscura, paredes blancas y suelo de madera clara
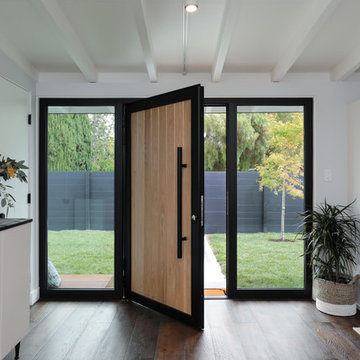
Greenberg Construction
Location: Mountain View, CA, United States
Our clients wanted to create a beautiful and open concept living space for entertaining while maximized the natural lighting throughout their midcentury modern Mackay home. Light silvery gray and bright white tones create a contemporary and sophisticated space; combined with elegant rich, dark woods throughout.
Removing the center wall and brick fireplace between the kitchen and dining areas allowed for a large seven by four foot island and abundance of light coming through the floor to ceiling windows and addition of skylights. The custom low sheen white and navy blue kitchen cabinets were designed by Segale Bros, with the goal of adding as much organization and access as possible with the island storage, drawers, and roll-outs.
Black finishings are used throughout with custom black aluminum windows and 3 panel sliding door by CBW Windows and Doors. The clients designed their custom vertical white oak front door with CBW Windows and Doors as well.
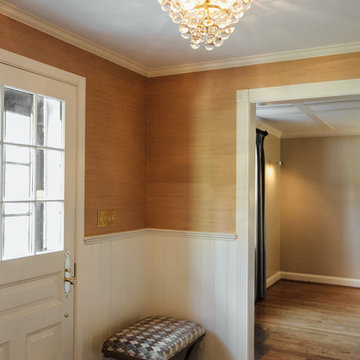
Diseño de distribuidor tradicional de tamaño medio con paredes blancas, suelo de madera clara, puerta pivotante, puerta de madera oscura y suelo marrón
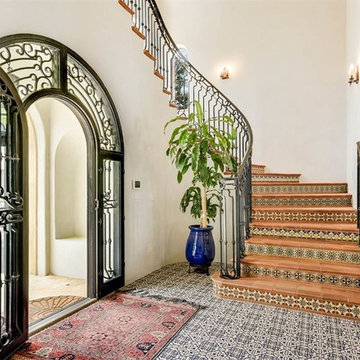
Beautiful Spanish tiles draw you inside this Spanish Revival inspired home.
Ejemplo de puerta principal mediterránea de tamaño medio con paredes blancas, suelo de baldosas de cerámica, puerta pivotante, puerta negra y suelo multicolor
Ejemplo de puerta principal mediterránea de tamaño medio con paredes blancas, suelo de baldosas de cerámica, puerta pivotante, puerta negra y suelo multicolor
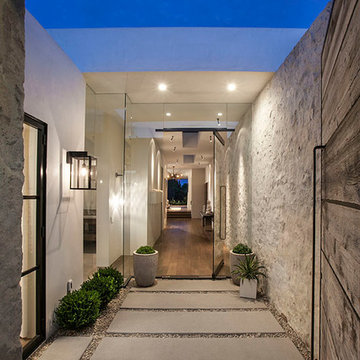
Diseño de puerta principal clásica renovada de tamaño medio con puerta pivotante y puerta de madera en tonos medios

The Foyer continues with a dramatic custom marble wall covering , floating mahogany console, crystal lamps and an antiqued convex mirror, adding drama to the space.
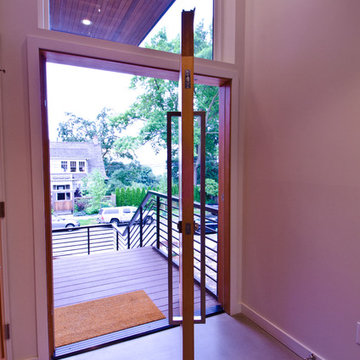
A Northwest Modern, 5-Star Builtgreen, energy efficient, panelized, custom residence using western red cedar for siding and soffits.
Photographs by Miguel Edwards
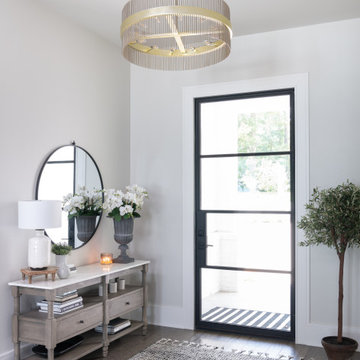
Foto de hall costero de tamaño medio con paredes grises, suelo de baldosas de porcelana, puerta pivotante, puerta negra y suelo marrón
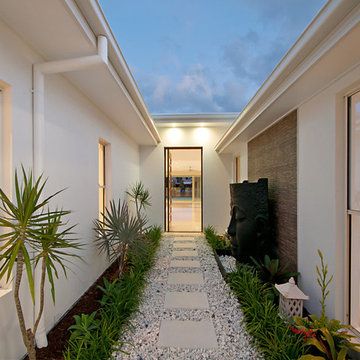
Ejemplo de puerta principal asiática de tamaño medio con paredes blancas, suelo de mármol, puerta pivotante y puerta de madera en tonos medios
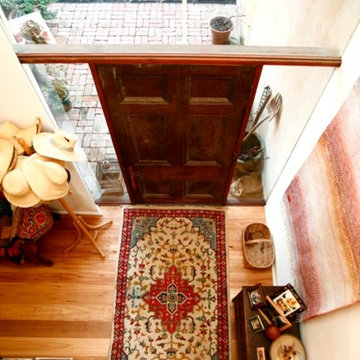
Braidwood House
This site on the outer edge of historic Braidwood is bounded to the south and east with the outer fringe of the town, opening to the meandering stone fringed creek to the north and Golf Course to the West.
The brief for this house was at first glance contradictory: to be sympathetic with the traditional country character of the site but also modern, open and filled with natural light.
To achieve this a simple two story volume under a single steep pitched roof is 'cut-back' with pergola's, veranda’s and voids to create sculptured, light filled spaces.
An angled wall cutting a wedge in the roof draws people into the entry where glimpses of the house beyond and above are revealed. The plan is simple with Living areas to the north in a central main room with high timber lined coffered ceilings and central window seats. The Kitchen takes advantage of the morning sun with bi-fold windows and French doors opening to a terrace.
The main bedroom, also on the east side, has an ensuite to the south with a frameless glass and miniorb shower recess on the inside of the angled entry wall.
The Living Areas, studies and verandas are to the west, orientated to the setting sun and views to the distant mountains. A loft above provides generous sleeping and play areas for the grandchildren.
The house is dug into the land sloping down to the creek, presenting a private facade to the town and reducing the impact of the building mass. This, together with the alignment of the plan with the contours, allows the Living areas to open to natural ground to the north and to sheltered and private courtyards to the sides and rear of the building.
As with many country homes the Carport and workshop is a separate pavilion to the side of the house.
Materials are simple and robust with walls of bagged brickwork throughout; concrete slab floors are battened and finished with hardwood T&G flooring and large section hardwood beams, posts and screens add to the warmth of the interior and exterior spaces.
Rain water is directed to a large underground rain water tank and solar power is collected with a solar hot water system and photo voltaic panels. Hydronic radiators and a slow combustion stove assist with heating, with natural cooling provided by cross ventilation and ceiling fans.
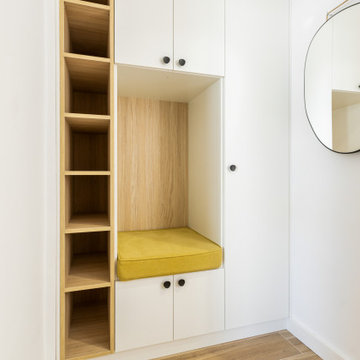
Ejemplo de hall mediterráneo de tamaño medio con paredes blancas, suelo de madera clara, puerta pivotante y puerta de madera clara
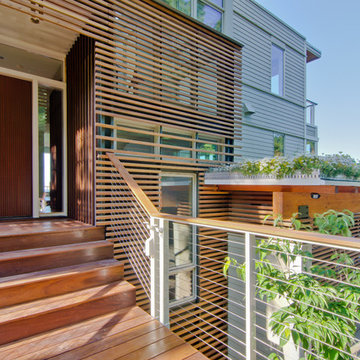
Front entrance of home.
Ejemplo de puerta principal minimalista de tamaño medio con paredes beige, suelo de madera en tonos medios, puerta pivotante, puerta de madera en tonos medios y suelo beige
Ejemplo de puerta principal minimalista de tamaño medio con paredes beige, suelo de madera en tonos medios, puerta pivotante, puerta de madera en tonos medios y suelo beige
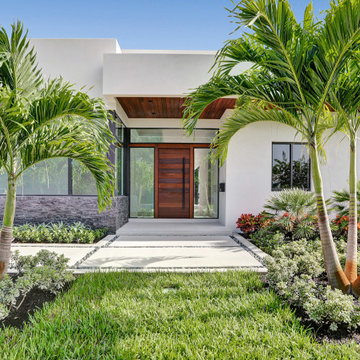
Imagen de puerta principal actual de tamaño medio con puerta pivotante y puerta de madera oscura
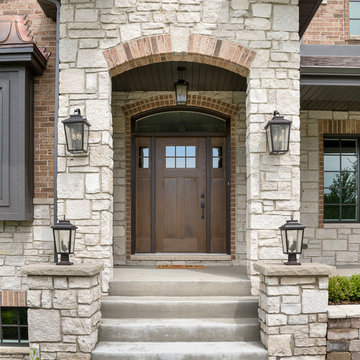
Picture Perfect House
Modelo de puerta principal de estilo americano de tamaño medio con puerta pivotante
Modelo de puerta principal de estilo americano de tamaño medio con puerta pivotante
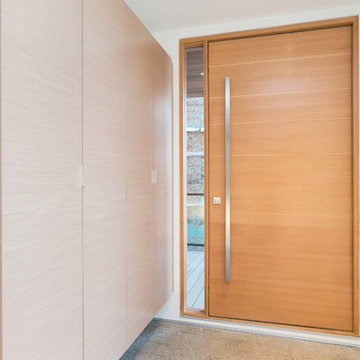
Built in closets keep the front entry clean and open. The custom Fir door opens on a pivot.
Ejemplo de puerta principal moderna de tamaño medio con paredes blancas, suelo de cemento, puerta pivotante, puerta de madera en tonos medios y suelo gris
Ejemplo de puerta principal moderna de tamaño medio con paredes blancas, suelo de cemento, puerta pivotante, puerta de madera en tonos medios y suelo gris
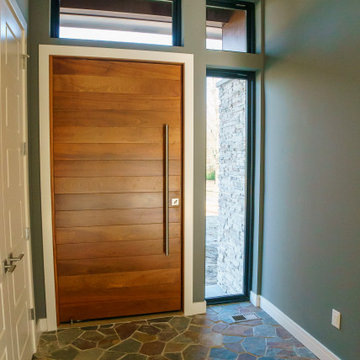
The large, wooden door in this custom mid-century modern inspired home is surrounded by custom stationary picture windows and features a stone flooring.
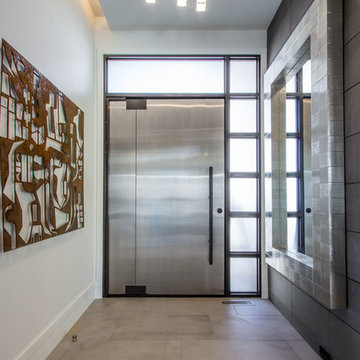
The Hive
Custom Home Built by Markay Johnson Construction Designer: Ashley Johnson & Gregory Abbott
Photographer: Scot Zimmerman
Southern Utah Parade of Homes
1.384 fotos de entradas de tamaño medio con puerta pivotante
7