1.384 fotos de entradas de tamaño medio con puerta pivotante
Filtrar por
Presupuesto
Ordenar por:Popular hoy
21 - 40 de 1384 fotos
Artículo 1 de 3
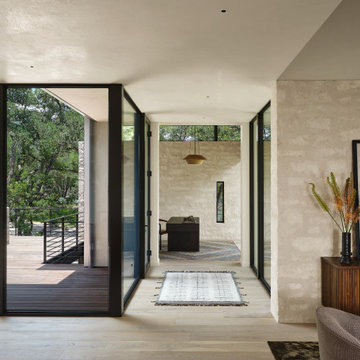
Foto de hall minimalista de tamaño medio con paredes blancas, suelo de madera clara, puerta pivotante, puerta de vidrio y suelo beige
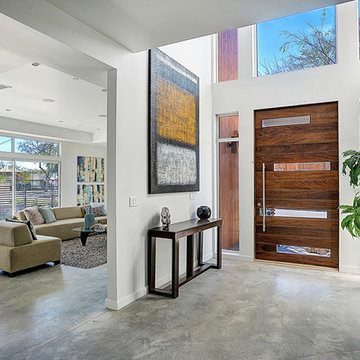
Photo by Peter Barnaby
Ejemplo de puerta principal moderna de tamaño medio con paredes blancas, suelo de cemento, puerta pivotante y puerta de madera oscura
Ejemplo de puerta principal moderna de tamaño medio con paredes blancas, suelo de cemento, puerta pivotante y puerta de madera oscura
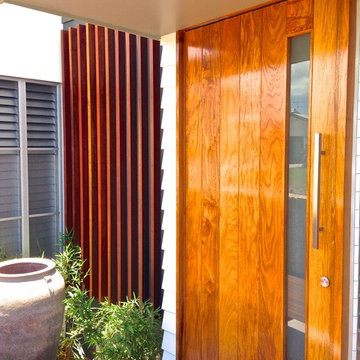
This project is an amazing building which floats and steps with the gradient of the narrow site. The building has a facade that will create a dramatic sense of space while allowing light and shadows to give the building great depth and shape. This house has a large suspended slab which forms the upper level of open plan living which extends to the balcony to enhance the spectacular ocean views back over Yeppoon.
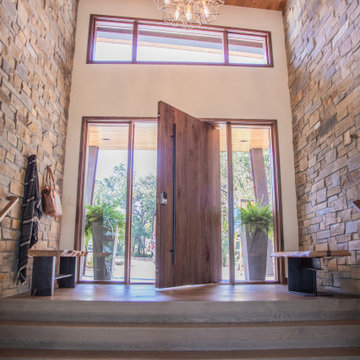
Imagen de puerta principal minimalista de tamaño medio con paredes blancas, suelo de madera en tonos medios, puerta pivotante, puerta de madera en tonos medios y suelo marrón
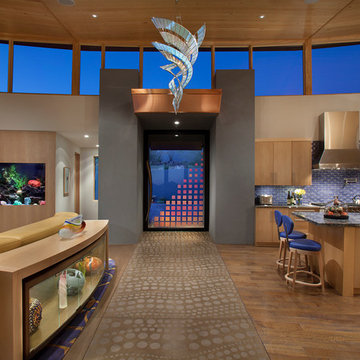
Dichroic glass on the pivoting glass front door, as well as in the helix light sculpture above create color displays that change throughout the day with ambient lighting. A salt water aquarium separates the powder room from the great room. Blue is our client's favorite color, which was used generously in this project!
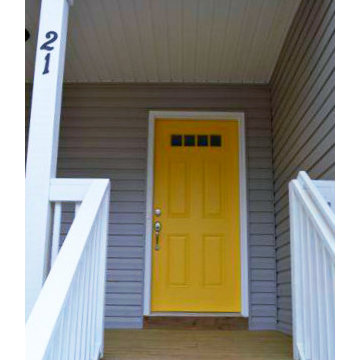
Modelo de puerta principal actual de tamaño medio con paredes grises, suelo de madera en tonos medios, puerta pivotante y puerta amarilla
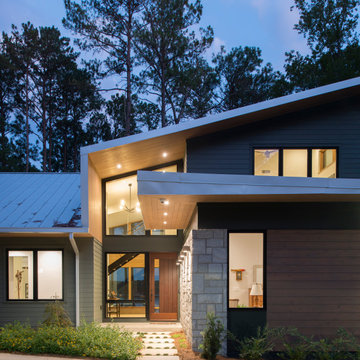
We designed this 3,162 square foot home for empty-nesters who love lake life. Functionally, the home accommodates multiple generations. Elderly in-laws stay for prolonged periods, and the homeowners are thinking ahead to their own aging in place. This required two master suites on the first floor. Accommodations were made for visiting children upstairs. Aside from the functional needs of the occupants, our clients desired a home which maximizes indoor connection to the lake, provides covered outdoor living, and is conducive to entertaining. Our concept celebrates the natural surroundings through materials, views, daylighting, and building massing.
We placed all main public living areas along the rear of the house to capitalize on the lake views while efficiently stacking the bedrooms and bathrooms in a two-story side wing. Secondary support spaces are integrated across the front of the house with the dramatic foyer. The front elevation, with painted green and natural wood siding and soffits, blends harmoniously with wooded surroundings. The lines and contrasting colors of the light granite wall and silver roofline draws attention toward the entry and through the house to the real focus: the water. The one-story roof over the garage and support spaces takes flight at the entry, wraps the two-story wing, turns, and soars again toward the lake as it approaches the rear patio. The granite wall extending from the entry through the interior living space is mirrored along the opposite end of the rear covered patio. These granite bookends direct focus to the lake.
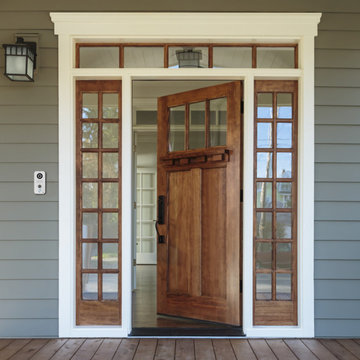
Foto de puerta principal de estilo americano de tamaño medio con paredes grises, suelo de madera clara, puerta pivotante, puerta de madera en tonos medios y suelo marrón
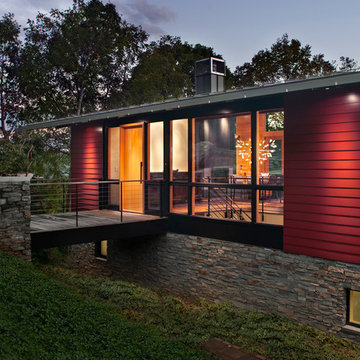
David Dietrich
Foto de puerta principal contemporánea de tamaño medio con paredes beige, suelo de madera clara, puerta pivotante, puerta de madera clara y suelo marrón
Foto de puerta principal contemporánea de tamaño medio con paredes beige, suelo de madera clara, puerta pivotante, puerta de madera clara y suelo marrón
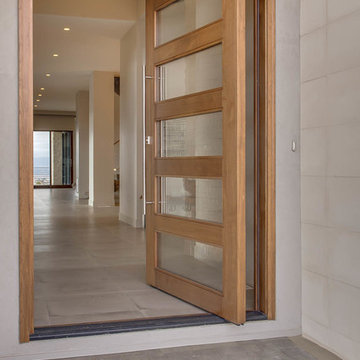
Modelo de puerta principal tradicional renovada de tamaño medio con paredes beige, suelo de cemento, puerta pivotante, puerta de vidrio y suelo beige
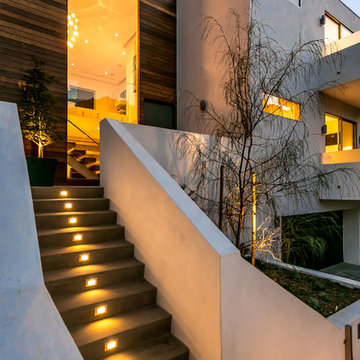
Drought resistant landscape
ipe wood siding
smooth stucco
semi-permeable driveway with river rock
Custom ipe pivot door
#buildboswell
Linda Kasian
Modelo de puerta principal moderna de tamaño medio con suelo de cemento, puerta pivotante, puerta negra y paredes blancas
Modelo de puerta principal moderna de tamaño medio con suelo de cemento, puerta pivotante, puerta negra y paredes blancas
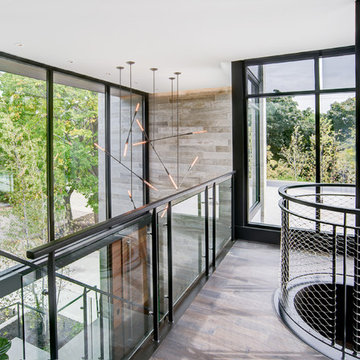
Sliding pole from second to first floor.
Imagen de distribuidor actual de tamaño medio con suelo de madera oscura, puerta pivotante y puerta de madera oscura
Imagen de distribuidor actual de tamaño medio con suelo de madera oscura, puerta pivotante y puerta de madera oscura
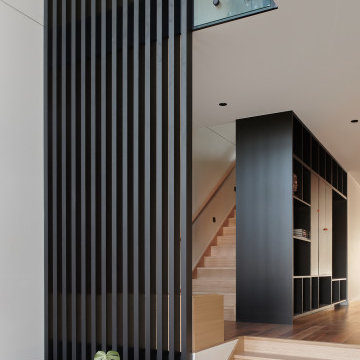
Imagen de distribuidor actual de tamaño medio con puerta pivotante, puerta marrón, panelado, paredes blancas, suelo de madera en tonos medios y suelo naranja
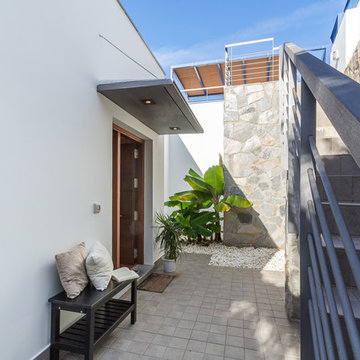
Home & Haus Homestaging y Fotografía | Maite Fragueiro
Diseño de puerta principal mediterránea de tamaño medio con paredes beige, suelo de piedra caliza, puerta pivotante, puerta de madera en tonos medios y suelo marrón
Diseño de puerta principal mediterránea de tamaño medio con paredes beige, suelo de piedra caliza, puerta pivotante, puerta de madera en tonos medios y suelo marrón
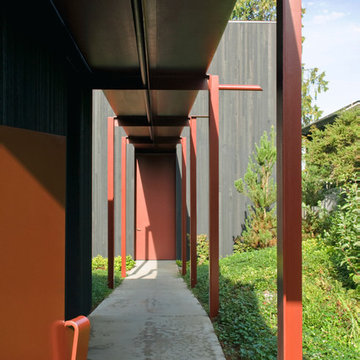
Benjamin Benschneider
Diseño de puerta principal contemporánea de tamaño medio con puerta pivotante y puerta roja
Diseño de puerta principal contemporánea de tamaño medio con puerta pivotante y puerta roja
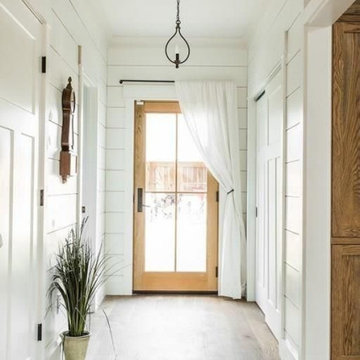
The addition of wide shiplap, wide plank oak floors and a little paint transformed this Burlington Vermont home.
Foto de distribuidor de estilo de casa de campo de tamaño medio con paredes blancas, suelo de madera clara, puerta pivotante, puerta de madera clara y suelo marrón
Foto de distribuidor de estilo de casa de campo de tamaño medio con paredes blancas, suelo de madera clara, puerta pivotante, puerta de madera clara y suelo marrón
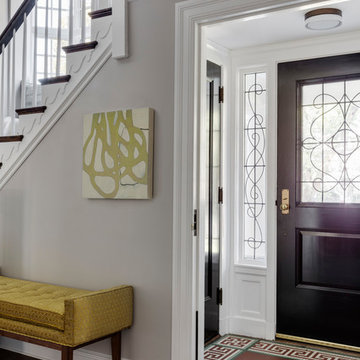
TEAM
Architect: LDa Architecture & Interiors
Interior Design: Thread By Lindsay Bentis
Builder: Great Woods Post & Beam Company, Inc.
Photographer: Greg Premru

The timber front door proclaims the entry, whilst louvre windows filter the breeze through the home. The living areas remain private, whilst public areas are visible and inviting.
A bespoke letterbox and entry bench tease the workmanship within.
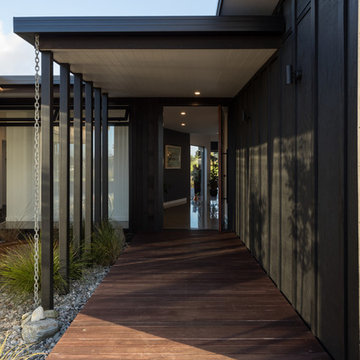
A single storied ‘H’ shaped floor plan was developed around a central courtyard. This provides ample opportunity to capture views and light from various internal spaces, while maintaining complete privacy between neighbours.
Photography by Mark Scowen

The Ipe rain-screen extends back into the entry alcove and is integrated with a 5-foot wide pivot door. The experience creates a unique sense of mystery, surprise and delight as you enter through into the expansive great room.
1.384 fotos de entradas de tamaño medio con puerta pivotante
2