11.361 fotos de entradas de tamaño medio con paredes beige
Filtrar por
Presupuesto
Ordenar por:Popular hoy
81 - 100 de 11.361 fotos
Artículo 1 de 3
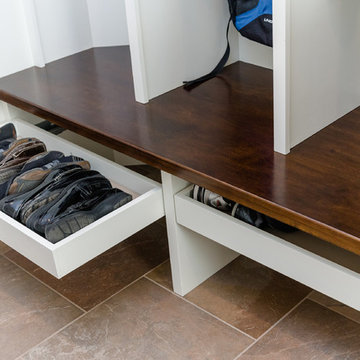
Custom mudroom lockers with a stained bench and drawers for shoes underneath. Designed and Built by: Labra Design Build
Foto de vestíbulo posterior tradicional de tamaño medio con paredes beige y suelo de pizarra
Foto de vestíbulo posterior tradicional de tamaño medio con paredes beige y suelo de pizarra
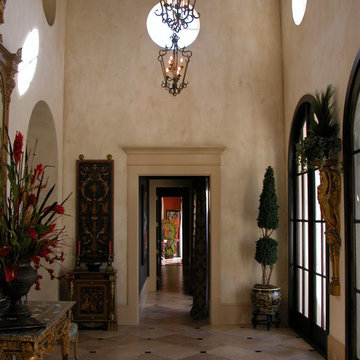
Diseño de vestíbulo mediterráneo de tamaño medio con paredes beige, suelo de baldosas de cerámica, puerta doble y puerta marrón
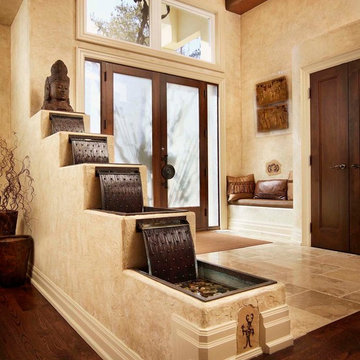
Modelo de puerta principal rural de tamaño medio con paredes beige, puerta doble, puerta de vidrio y suelo de travertino
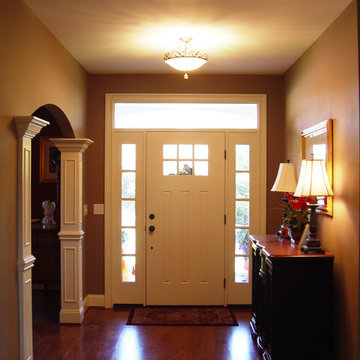
Foyer in a new custom home in Wethersfield, CT designed by Jennifer Morgenthau Architect, LLC
Foto de distribuidor de estilo americano de tamaño medio con paredes beige, puerta simple, puerta blanca, suelo de madera en tonos medios y suelo marrón
Foto de distribuidor de estilo americano de tamaño medio con paredes beige, puerta simple, puerta blanca, suelo de madera en tonos medios y suelo marrón
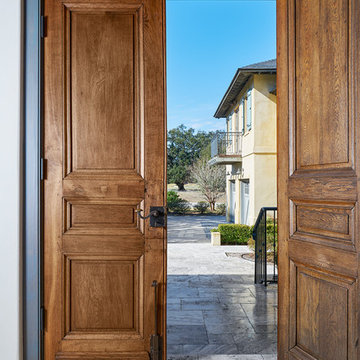
Foto de puerta principal mediterránea de tamaño medio con paredes beige, puerta doble y puerta de madera en tonos medios
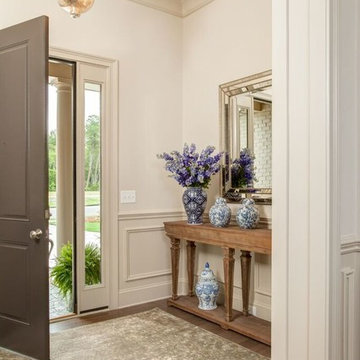
The entry to this North Carolina home boasts a beautiful area rug and a mirror with antiqued details to coordinate with the beautiful pendant fixture.

Our clients were in much need of a new porch for extra storage of shoes and coats and well as a uplift for the exterior of thier home. We stripped the house back to bare brick, redesigned the layouts for a new porch, driveway so it felt inviting & homely. They wanted to inject some fun and energy into the house, which we did with a mix of contemporary and Mid-Century print tiles with tongue and grove bespoke panelling & shelving, bringing it to life with calm classic pastal greens and beige.
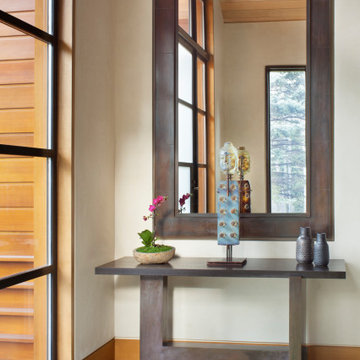
Our Aspen studio believes in designing homes that are in harmony with the surrounding nature, and this gorgeous home is a shining example of our holistic design philosophy. In each room, we used beautiful tones of wood, neutrals, and earthy colors to sync with the natural colors outside. Soft furnishings and elegant decor lend a luxe element to the space. We also added a mini table tennis table for recreation. A large fireplace, thoughtfully placed mirrors and artworks, and well-planned lighting designs create a harmonious vibe in this stunning home.
---
Joe McGuire Design is an Aspen and Boulder interior design firm bringing a uniquely holistic approach to home interiors since 2005.
For more about Joe McGuire Design, see here: https://www.joemcguiredesign.com/
To learn more about this project, see here:
https://www.joemcguiredesign.com/bay-street
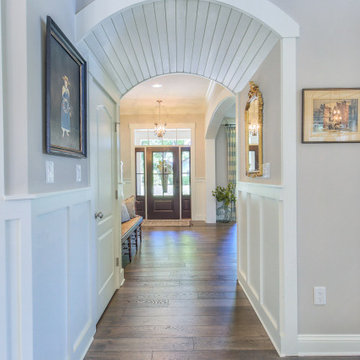
Ejemplo de distribuidor de tamaño medio con paredes beige, suelo de madera oscura, puerta simple, puerta de madera oscura y suelo marrón
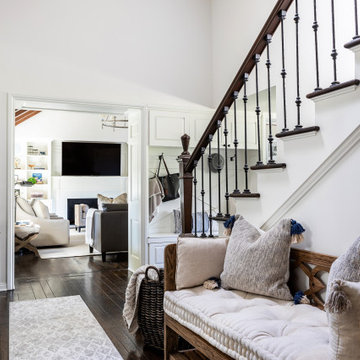
The entryway, living, and dining room in this Chevy Chase home were renovated with structural changes to accommodate a family of five. It features a bright palette, functional furniture, a built-in BBQ/grill, and statement lights.
Project designed by Courtney Thomas Design in La Cañada. Serving Pasadena, Glendale, Monrovia, San Marino, Sierra Madre, South Pasadena, and Altadena.
For more about Courtney Thomas Design, click here: https://www.courtneythomasdesign.com/
To learn more about this project, click here:
https://www.courtneythomasdesign.com/portfolio/home-renovation-la-canada/

This home #remodeling project in #YardleyPA included a full kitchen remodel and pantry design, as well as this adjacent entry way, #mudroom, and #laundryroom design. Dura Supreme Cabinetry framed cabinetry in poppy seed color on maple, accented by Richelieu iron handles, creates the ideal mudroom for a busy family. It includes a boot bench, coat rack, and hall tree with hooks, and features a toe kick heater. A recessed key storage cabinet with exposed hinges offers a designated space to keep your keys near the entry way. A brick porcelain tile floor is practical and stylishly accents the cabinetry. The adjacent laundry room includes a utility sink and a handy Lemans pull out corner cabinet storage accessory.
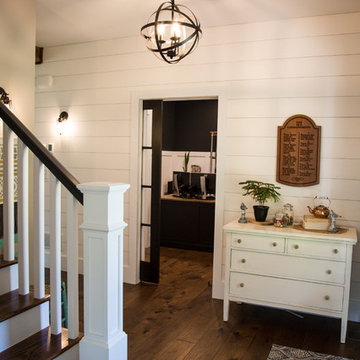
Lutography
Foto de puerta principal de estilo de casa de campo de tamaño medio con paredes beige, suelo de madera en tonos medios, puerta simple, puerta negra y suelo marrón
Foto de puerta principal de estilo de casa de campo de tamaño medio con paredes beige, suelo de madera en tonos medios, puerta simple, puerta negra y suelo marrón
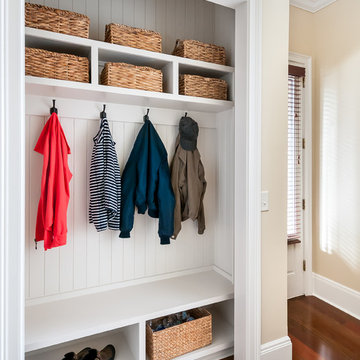
Diseño de vestíbulo posterior tradicional renovado de tamaño medio con paredes beige, suelo de madera en tonos medios, puerta simple, puerta blanca y suelo marrón
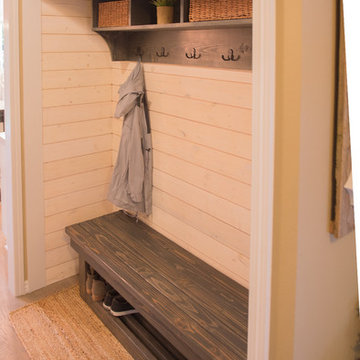
Modelo de vestíbulo posterior costero de tamaño medio con paredes beige, suelo de madera clara y suelo marrón
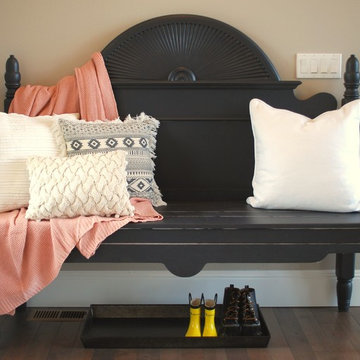
Foto de puerta principal de estilo de casa de campo de tamaño medio con paredes beige, suelo de madera oscura, puerta blanca y puerta doble
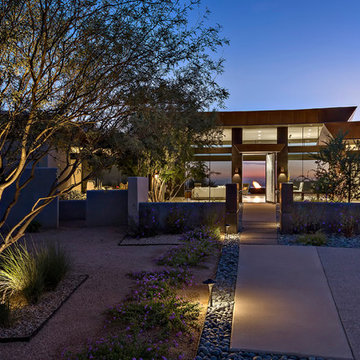
Foto de puerta principal moderna de tamaño medio con puerta pivotante, paredes beige, suelo de baldosas de cerámica y puerta de vidrio
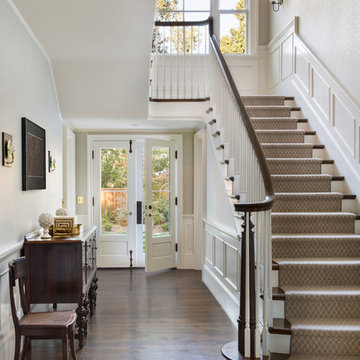
Foto de puerta principal clásica de tamaño medio con paredes beige, suelo de madera oscura, puerta simple, puerta blanca y suelo marrón
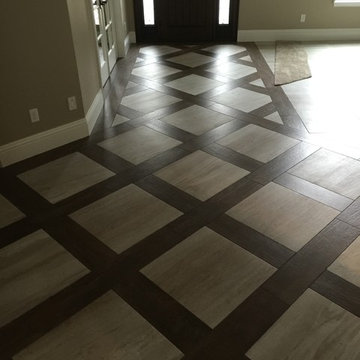
This was created out of 8"x36" Porcelain Wood Planks and 24"x24" Porcelain Tiles.
Imagen de puerta principal tradicional de tamaño medio con paredes beige, suelo de baldosas de porcelana, puerta simple y puerta de madera oscura
Imagen de puerta principal tradicional de tamaño medio con paredes beige, suelo de baldosas de porcelana, puerta simple y puerta de madera oscura
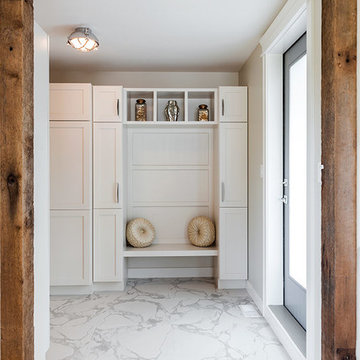
Imagen de vestíbulo posterior contemporáneo de tamaño medio con paredes beige, suelo de baldosas de porcelana, puerta simple, puerta de madera oscura y suelo blanco
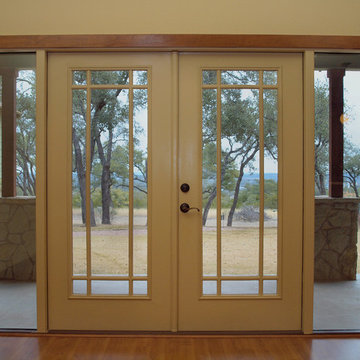
Foto de puerta principal de estilo americano de tamaño medio con paredes beige, suelo de madera clara, puerta doble y puerta blanca
11.361 fotos de entradas de tamaño medio con paredes beige
5