741 fotos de entradas de estilo de casa de campo con puerta de madera en tonos medios
Filtrar por
Presupuesto
Ordenar por:Popular hoy
121 - 140 de 741 fotos
Artículo 1 de 3

Diseño de distribuidor de estilo de casa de campo de tamaño medio con paredes grises, suelo vinílico, puerta simple, puerta de madera en tonos medios y suelo marrón
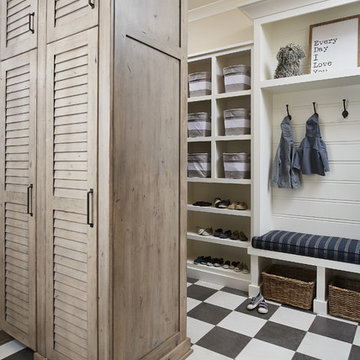
Photographer: Ashley Avila Photography
Builder: Colonial Builders - Tim Schollart
Interior Designer: Laura Davidson
This large estate house was carefully crafted to compliment the rolling hillsides of the Midwest. Horizontal board & batten facades are sheltered by long runs of hipped roofs and are divided down the middle by the homes singular gabled wall. At the foyer, this gable takes the form of a classic three-part archway.
Going through the archway and into the interior, reveals a stunning see-through fireplace surround with raised natural stone hearth and rustic mantel beams. Subtle earth-toned wall colors, white trim, and natural wood floors serve as a perfect canvas to showcase patterned upholstery, black hardware, and colorful paintings. The kitchen and dining room occupies the space to the left of the foyer and living room and is connected to two garages through a more secluded mudroom and half bath. Off to the rear and adjacent to the kitchen is a screened porch that features a stone fireplace and stunning sunset views.
Occupying the space to the right of the living room and foyer is an understated master suite and spacious study featuring custom cabinets with diagonal bracing. The master bedroom’s en suite has a herringbone patterned marble floor, crisp white custom vanities, and access to a his and hers dressing area.
The four upstairs bedrooms are divided into pairs on either side of the living room balcony. Downstairs, the terraced landscaping exposes the family room and refreshment area to stunning views of the rear yard. The two remaining bedrooms in the lower level each have access to an en suite bathroom.
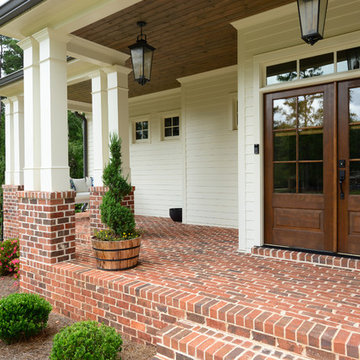
Side entry into mudroom
Ejemplo de puerta principal campestre con paredes blancas, puerta doble, puerta de madera en tonos medios y suelo rojo
Ejemplo de puerta principal campestre con paredes blancas, puerta doble, puerta de madera en tonos medios y suelo rojo
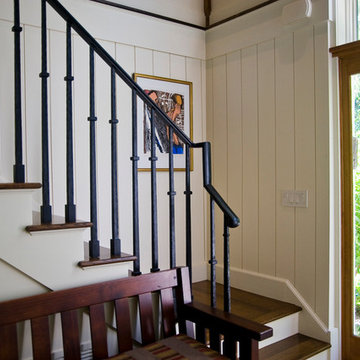
Large entry foyer with lots of windows and closet space. Barn aesthetic iron balustrade.
Modelo de distribuidor campestre grande con paredes blancas, suelo de madera en tonos medios, puerta simple, puerta de madera en tonos medios y suelo marrón
Modelo de distribuidor campestre grande con paredes blancas, suelo de madera en tonos medios, puerta simple, puerta de madera en tonos medios y suelo marrón
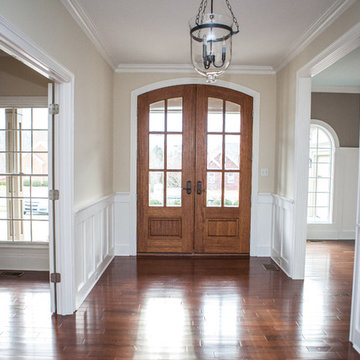
Jennifer Thornhhill Photography
Diseño de distribuidor de estilo de casa de campo de tamaño medio con paredes beige, suelo de madera en tonos medios, puerta doble y puerta de madera en tonos medios
Diseño de distribuidor de estilo de casa de campo de tamaño medio con paredes beige, suelo de madera en tonos medios, puerta doble y puerta de madera en tonos medios
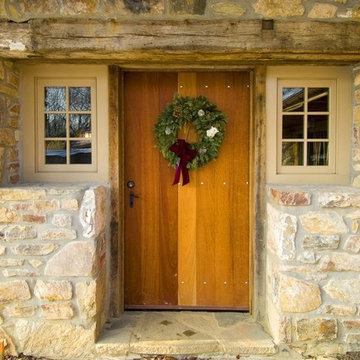
Hugh Lofting Timber Framing
Photography: Leslie W. Kipp
Ejemplo de puerta principal campestre de tamaño medio con puerta simple, puerta de madera en tonos medios y paredes beige
Ejemplo de puerta principal campestre de tamaño medio con puerta simple, puerta de madera en tonos medios y paredes beige
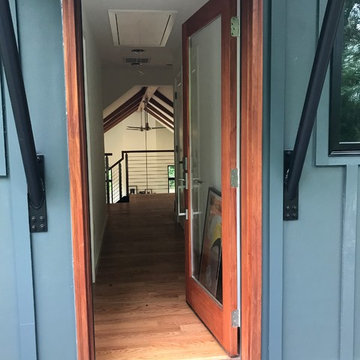
This hallway provides a sight line (and ventilation) from the rooftop deck to the opposite end of the home.
Modelo de puerta principal campestre pequeña con puerta simple y puerta de madera en tonos medios
Modelo de puerta principal campestre pequeña con puerta simple y puerta de madera en tonos medios
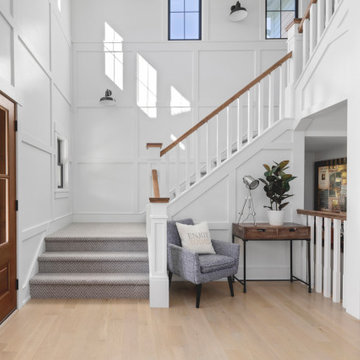
Walking through double doors into an impressive yet welcoming foyer with a open staircase and board & batten custom painted walls.
Ejemplo de distribuidor de estilo de casa de campo grande con paredes blancas, suelo de madera clara, puerta doble, puerta de madera en tonos medios y suelo beige
Ejemplo de distribuidor de estilo de casa de campo grande con paredes blancas, suelo de madera clara, puerta doble, puerta de madera en tonos medios y suelo beige
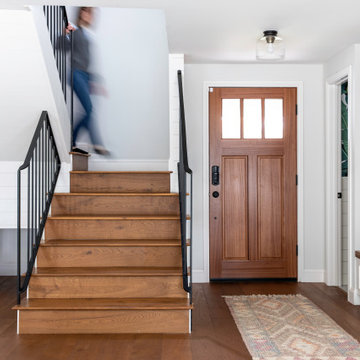
Imagen de puerta principal de estilo de casa de campo pequeña con paredes blancas, suelo de madera oscura, puerta simple, puerta de madera en tonos medios, suelo marrón y boiserie
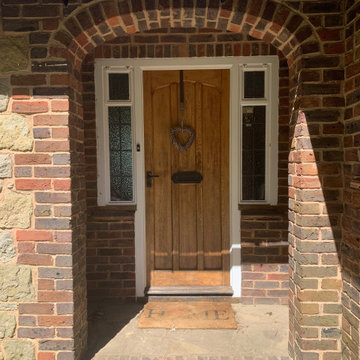
Modelo de puerta principal campestre pequeña con suelo de piedra caliza, puerta simple y puerta de madera en tonos medios
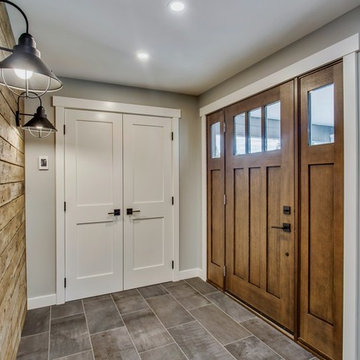
This front entry addition made use of valuable exterior space to create a larger entryway. A large closet and heated tile were great additions to this space.
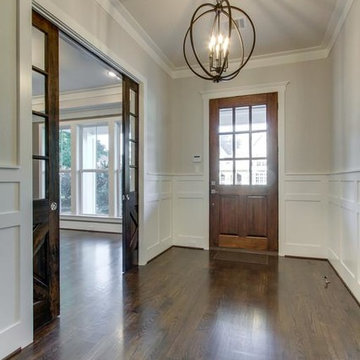
Imagen de distribuidor de estilo de casa de campo grande con paredes grises, suelo de madera en tonos medios, puerta simple y puerta de madera en tonos medios
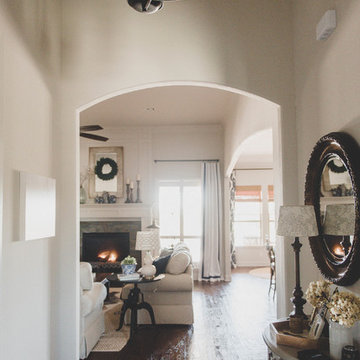
breelinne.com
Ejemplo de puerta principal campestre con paredes blancas, suelo de madera oscura, puerta simple y puerta de madera en tonos medios
Ejemplo de puerta principal campestre con paredes blancas, suelo de madera oscura, puerta simple y puerta de madera en tonos medios
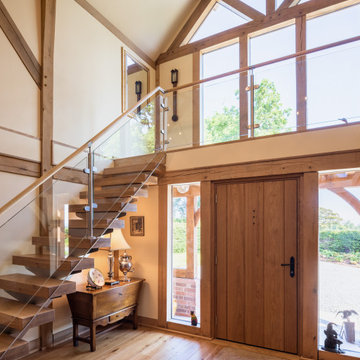
Modelo de distribuidor campestre con paredes beige, suelo de madera en tonos medios, puerta simple, puerta de madera en tonos medios y suelo marrón
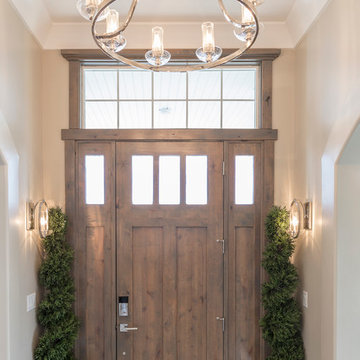
Foto de puerta principal de estilo de casa de campo pequeña con paredes beige, puerta simple y puerta de madera en tonos medios
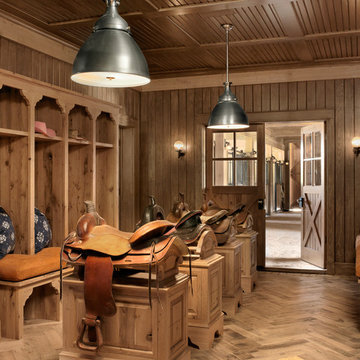
Alise O'Brien
Ejemplo de vestíbulo posterior de estilo de casa de campo con suelo de madera en tonos medios, puerta doble y puerta de madera en tonos medios
Ejemplo de vestíbulo posterior de estilo de casa de campo con suelo de madera en tonos medios, puerta doble y puerta de madera en tonos medios
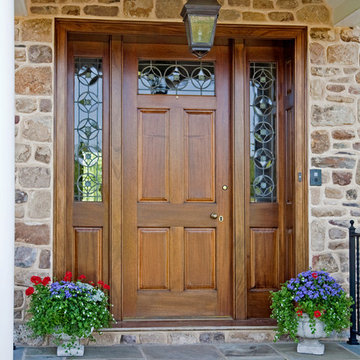
Diseño de puerta principal de estilo de casa de campo con puerta simple y puerta de madera en tonos medios
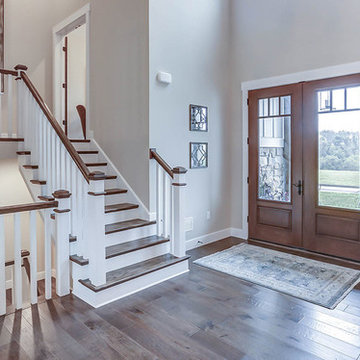
This grand 2-story home with first-floor owner’s suite includes a 3-car garage with spacious mudroom entry complete with built-in lockers. A stamped concrete walkway leads to the inviting front porch. Double doors open to the foyer with beautiful hardwood flooring that flows throughout the main living areas on the 1st floor. Sophisticated details throughout the home include lofty 10’ ceilings on the first floor and farmhouse door and window trim and baseboard. To the front of the home is the formal dining room featuring craftsman style wainscoting with chair rail and elegant tray ceiling. Decorative wooden beams adorn the ceiling in the kitchen, sitting area, and the breakfast area. The well-appointed kitchen features stainless steel appliances, attractive cabinetry with decorative crown molding, Hanstone countertops with tile backsplash, and an island with Cambria countertop. The breakfast area provides access to the spacious covered patio. A see-thru, stone surround fireplace connects the breakfast area and the airy living room. The owner’s suite, tucked to the back of the home, features a tray ceiling, stylish shiplap accent wall, and an expansive closet with custom shelving. The owner’s bathroom with cathedral ceiling includes a freestanding tub and custom tile shower. Additional rooms include a study with cathedral ceiling and rustic barn wood accent wall and a convenient bonus room for additional flexible living space. The 2nd floor boasts 3 additional bedrooms, 2 full bathrooms, and a loft that overlooks the living room.
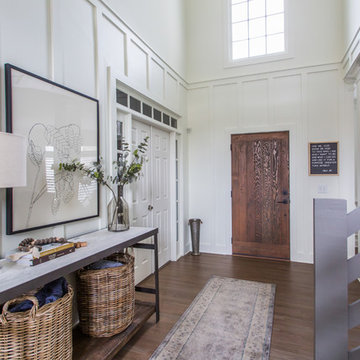
Ejemplo de distribuidor campestre con paredes blancas, suelo de madera en tonos medios, puerta simple, puerta de madera en tonos medios y suelo marrón
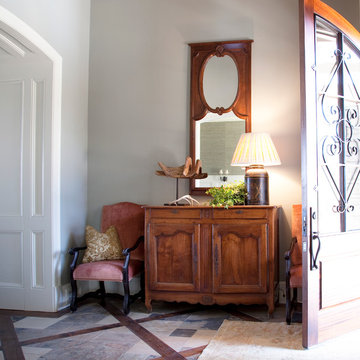
Ejemplo de entrada de estilo de casa de campo con puerta de madera en tonos medios y paredes grises
741 fotos de entradas de estilo de casa de campo con puerta de madera en tonos medios
7