740 fotos de entradas de estilo de casa de campo con puerta de madera en tonos medios
Filtrar por
Presupuesto
Ordenar por:Popular hoy
101 - 120 de 740 fotos
Artículo 1 de 3
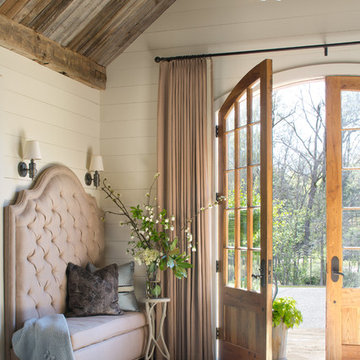
Diseño de distribuidor de estilo de casa de campo grande con paredes blancas, suelo de madera oscura, puerta doble, puerta de madera en tonos medios y suelo marrón
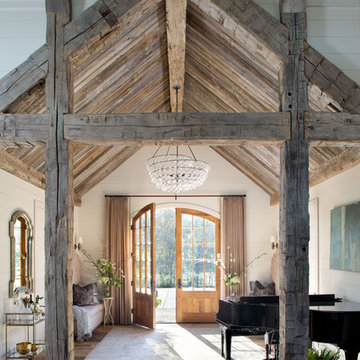
Brad Norris Architecture
Hank Hill Construction
Emily Minton Redfield Photography
L Ross Gallery Memphis Tn.
Modelo de distribuidor de estilo de casa de campo grande con paredes blancas, suelo de madera oscura, puerta doble, puerta de madera en tonos medios y suelo marrón
Modelo de distribuidor de estilo de casa de campo grande con paredes blancas, suelo de madera oscura, puerta doble, puerta de madera en tonos medios y suelo marrón
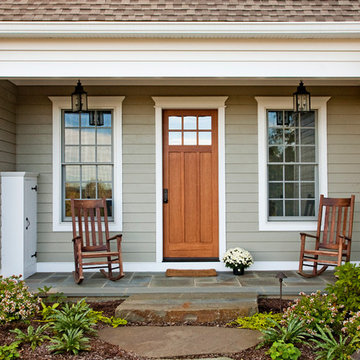
Imagen de puerta principal campestre con puerta simple y puerta de madera en tonos medios
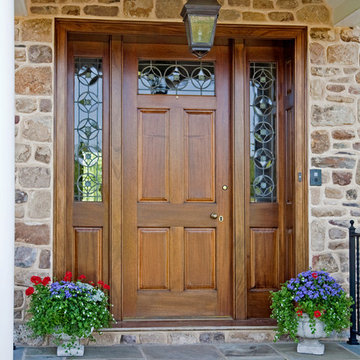
Diseño de puerta principal de estilo de casa de campo con puerta simple y puerta de madera en tonos medios
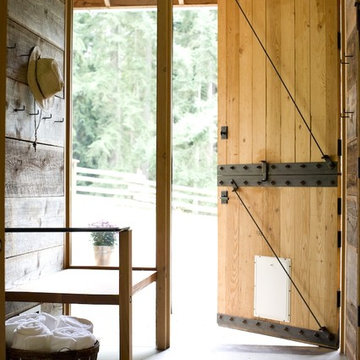
Modelo de entrada de estilo de casa de campo con puerta tipo holandesa y puerta de madera en tonos medios
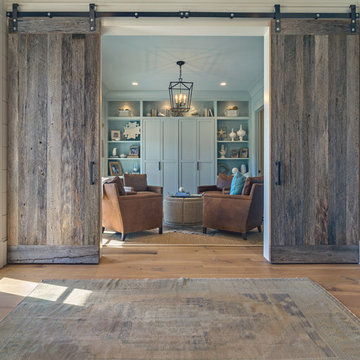
8" Character Rift & Quartered White Oak Wood Floor. Extra Long Planks. Finished on site in Nashville Tennessee. Rubio Monocoat Finish. View into sitting room with reclaimed barn doors and antique rug. www.oakandbroad.com
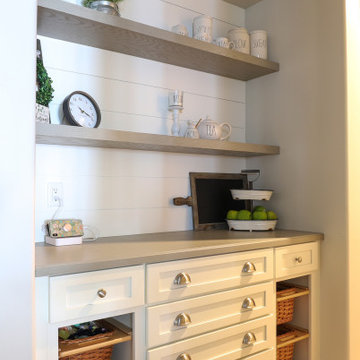
Repurposed hall closet turns into the family drop. The beautiful gray oak shelves hold family photos and heirlooms, wicker baskets hold kids snacks, shoes, purses and the drawers hold additional personal family items and the charging station on top finish this super functional space.
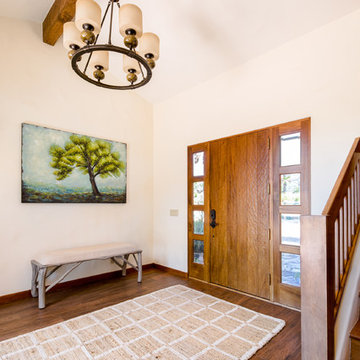
Ejemplo de distribuidor de estilo de casa de campo grande con paredes beige, suelo de madera en tonos medios, puerta simple, puerta de madera en tonos medios y suelo marrón
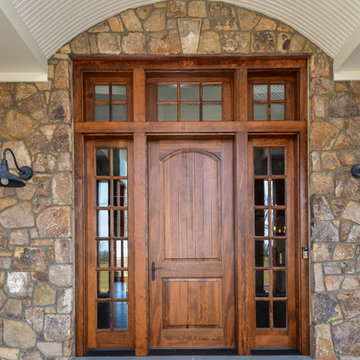
Imagen de puerta principal de estilo de casa de campo con puerta simple y puerta de madera en tonos medios
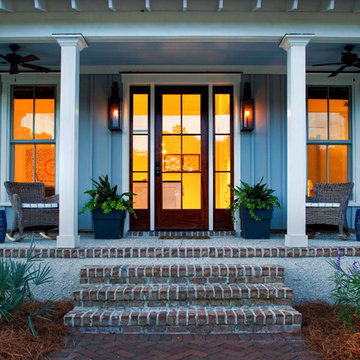
Our goal on this project was to create a live-able and open feeling space in a 690 square foot modern farmhouse. We planned for an open feeling space by installing tall windows and doors, utilizing pocket doors and building a vaulted ceiling. An efficient layout with hidden kitchen appliances and a concealed laundry space, built in tv and work desk, carefully selected furniture pieces and a bright and white colour palette combine to make this tiny house feel like a home. We achieved our goal of building a functionally beautiful space where we comfortably host a few friends and spend time together as a family.
John McManus

Nestled into a hillside, this timber-framed family home enjoys uninterrupted views out across the countryside of the North Downs. A newly built property, it is an elegant fusion of traditional crafts and materials with contemporary design.
Our clients had a vision for a modern sustainable house with practical yet beautiful interiors, a home with character that quietly celebrates the details. For example, where uniformity might have prevailed, over 1000 handmade pegs were used in the construction of the timber frame.
The building consists of three interlinked structures enclosed by a flint wall. The house takes inspiration from the local vernacular, with flint, black timber, clay tiles and roof pitches referencing the historic buildings in the area.
The structure was manufactured offsite using highly insulated preassembled panels sourced from sustainably managed forests. Once assembled onsite, walls were finished with natural clay plaster for a calming indoor living environment.
Timber is a constant presence throughout the house. At the heart of the building is a green oak timber-framed barn that creates a warm and inviting hub that seamlessly connects the living, kitchen and ancillary spaces. Daylight filters through the intricate timber framework, softly illuminating the clay plaster walls.
Along the south-facing wall floor-to-ceiling glass panels provide sweeping views of the landscape and open on to the terrace.
A second barn-like volume staggered half a level below the main living area is home to additional living space, a study, gym and the bedrooms.
The house was designed to be entirely off-grid for short periods if required, with the inclusion of Tesla powerpack batteries. Alongside underfloor heating throughout, a mechanical heat recovery system, LED lighting and home automation, the house is highly insulated, is zero VOC and plastic use was minimised on the project.
Outside, a rainwater harvesting system irrigates the garden and fields and woodland below the house have been rewilded.

Large Mud Room with lots of storage and hand-washing station!
Modelo de vestíbulo posterior de estilo de casa de campo grande con paredes blancas, suelo de ladrillo, puerta simple, puerta de madera en tonos medios y suelo rojo
Modelo de vestíbulo posterior de estilo de casa de campo grande con paredes blancas, suelo de ladrillo, puerta simple, puerta de madera en tonos medios y suelo rojo
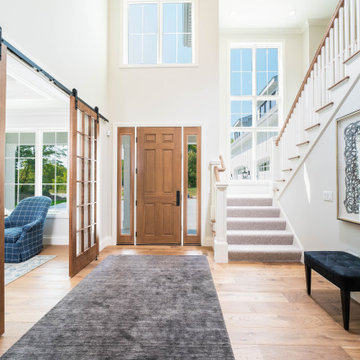
Beautiful tall and open entry brings together the exterior, stairs, and office entrances
Modelo de entrada de estilo de casa de campo con paredes blancas, suelo de madera en tonos medios, puerta simple y puerta de madera en tonos medios
Modelo de entrada de estilo de casa de campo con paredes blancas, suelo de madera en tonos medios, puerta simple y puerta de madera en tonos medios
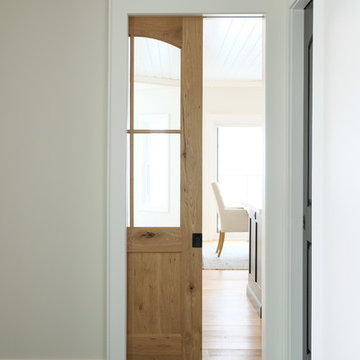
This beautiful, modern farm style custom home was elevated into a sophisticated design with layers of warm whites, panelled walls, t&g ceilings and natural granite stone.
It's built on top of an escarpment designed with large windows that has a spectacular view from every angle.
There are so many custom details that make this home so special. From the custom front entry mahogany door, white oak sliding doors, antiqued pocket doors, herringbone slate floors, a dog shower, to the specially designed room to store their firewood for their 20-foot high custom stone fireplace.
Other added bonus features include the four-season room with a cathedral wood panelled ceiling, large windows on every side to take in the breaking views, and a 1600 sqft fully finished detached heated garage.
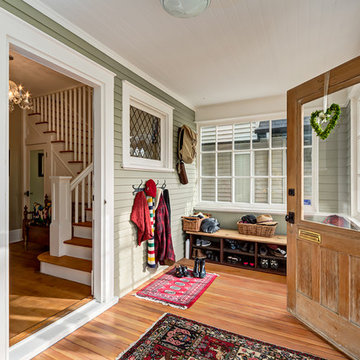
Modelo de vestíbulo de estilo de casa de campo de tamaño medio con paredes verdes, suelo de madera en tonos medios, puerta simple y puerta de madera en tonos medios
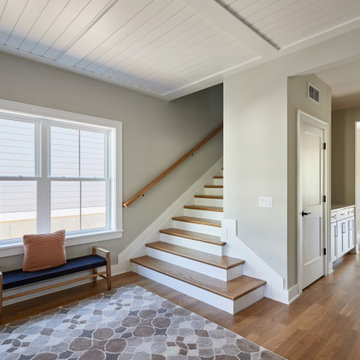
A for-market house finished in 2021. The house sits on a narrow, hillside lot overlooking the Square below.
photography: Viktor Ramos
Diseño de puerta principal de estilo de casa de campo grande con paredes blancas, suelo de madera clara, puerta simple, puerta de madera en tonos medios, suelo marrón y madera
Diseño de puerta principal de estilo de casa de campo grande con paredes blancas, suelo de madera clara, puerta simple, puerta de madera en tonos medios, suelo marrón y madera

Diseño de distribuidor de estilo de casa de campo de tamaño medio con paredes grises, suelo vinílico, puerta simple, puerta de madera en tonos medios y suelo marrón
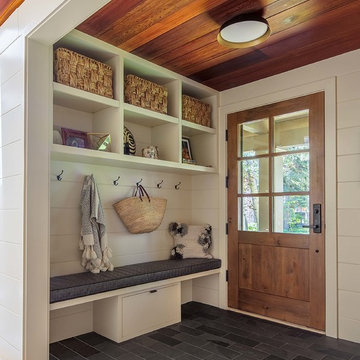
The house had been conceived in the 1970s, and at that time, odd angles were popular, such that one had to walk around the door after opening it, which made it difficult to greet visitors. We created a new, spacious slate-floored entryway (the same slate tile we used in the wine room) with cubbies for their many guests’ belongings.
Photo by Eric Rorer
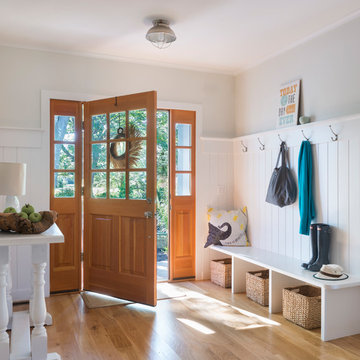
Nat Rea
Foto de hall campestre con paredes grises, suelo de madera en tonos medios, puerta simple y puerta de madera en tonos medios
Foto de hall campestre con paredes grises, suelo de madera en tonos medios, puerta simple y puerta de madera en tonos medios
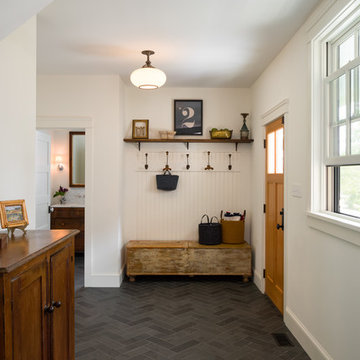
Ejemplo de puerta principal campestre con paredes blancas, puerta simple y puerta de madera en tonos medios
740 fotos de entradas de estilo de casa de campo con puerta de madera en tonos medios
6