1.609 fotos de entradas de estilo americano con paredes beige
Filtrar por
Presupuesto
Ordenar por:Popular hoy
121 - 140 de 1609 fotos
Artículo 1 de 3
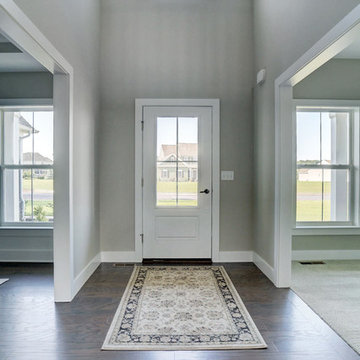
This 2-story home with inviting front porch includes a 3-car garage and mudroom entry with convenient built-in lockers. Hardwood flooring in the 2-story foyer extends to the Dining Room, Kitchen, and Breakfast Area. The open Kitchen includes Cambria quartz countertops, tile backsplash, island, slate appliances, and a spacious corner pantry. The sunny Breakfast Area provides access to the deck and backyard and opens to the Great Room that is warmed by a gas fireplace accented with stylish tile surround. The 1st floor also includes a formal Dining Room with elegant tray ceiling, craftsman style wainscoting, and chair rail, and a Study with attractive trim ceiling detail. The 2nd floor boasts all 4 bedrooms, 2 full bathrooms, a convenient laundry room, and a spacious raised Rec Room. The Owner’s Suite with tray ceiling includes a private bathroom with expansive closet, double bowl vanity, and 5’ tile shower.
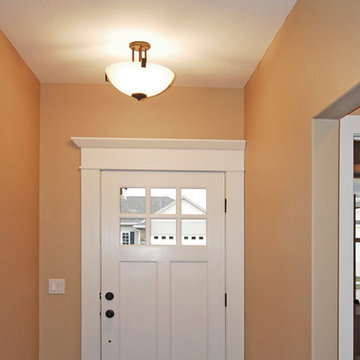
Modelo de puerta principal de estilo americano pequeña con paredes beige, puerta simple, puerta blanca y suelo de madera oscura
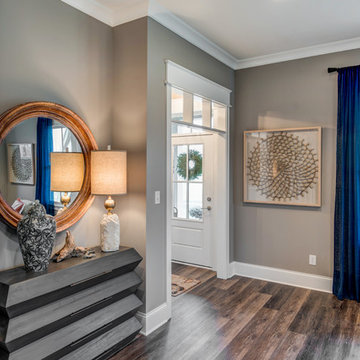
A beautiful display of complimentary colors blue and orange playfully fill the home. The textured neutral colored coretec floors pairs well with many bold colors.
Photo by: Thomas Graham
Interior Design by: Everything Home Designs
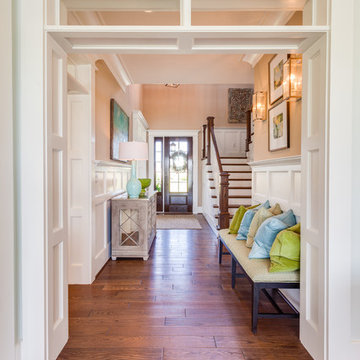
Diseño de distribuidor de estilo americano con paredes beige, suelo de madera en tonos medios, puerta simple y puerta de madera oscura
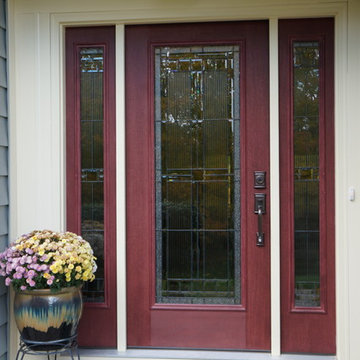
new craftsman style entry door with stained glass
Ejemplo de puerta principal de estilo americano de tamaño medio con puerta de vidrio, puerta simple, paredes beige y suelo de ladrillo
Ejemplo de puerta principal de estilo americano de tamaño medio con puerta de vidrio, puerta simple, paredes beige y suelo de ladrillo
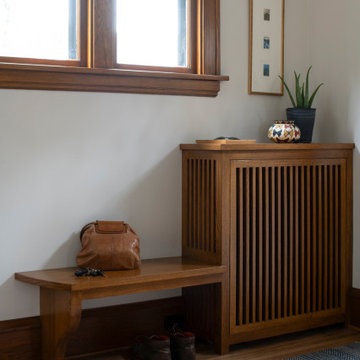
Modelo de puerta principal de estilo americano de tamaño medio con paredes beige, suelo de madera en tonos medios y suelo marrón
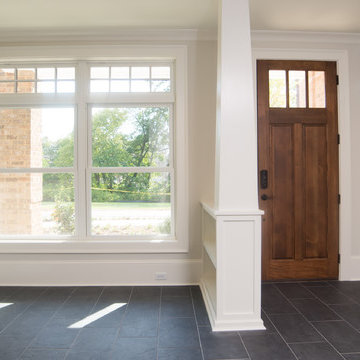
Located in the coveted West End of downtown Greenville, SC, Park Place on Hudson St. brings new living to old Greenville. Just a half-mile from Flour Field, a short walk to the Swamp Rabbit Trail, and steps away from the future Unity Park, this community is ideal for families young and old. The craftsman style town home community consists of twenty-three units, thirteen with 3 beds/2.5 baths and ten with 2 beds/2.5baths.
The design concept they came up with was simple – three separate buildings with two basic floors plans that were fully customizable. Each unit came standard with an elevator, hardwood floors, high-end Kitchen Aid appliances, Moen plumbing fixtures, tile showers, granite countertops, wood shelving in all closets, LED recessed lighting in all rooms, private balconies with built-in grill stations and large sliding glass doors. While the outside craftsman design with large front and back porches was set by the city, the interiors were fully customizable. The homeowners would meet with a designer at the Park Place on Hudson Showroom to pick from a selection of standard options, all items that would go in their home. From cabinets to door handles, from tile to paint colors, there was virtually no interior feature that the owners did not have the option to choose. They also had the ability to fully customize their unit with upgrades by meeting with each vendor individually and selecting the products for their home – some of the owners even choose to re-design the floor plans to better fit their lifestyle.
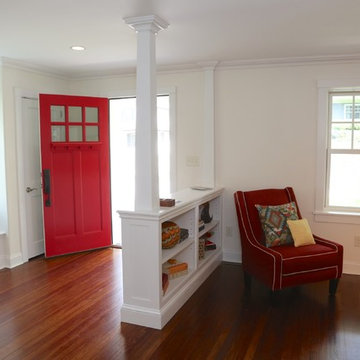
Terry Scholl Photography
Foto de puerta principal de estilo americano pequeña con paredes beige, suelo de madera en tonos medios, puerta simple, puerta roja y suelo marrón
Foto de puerta principal de estilo americano pequeña con paredes beige, suelo de madera en tonos medios, puerta simple, puerta roja y suelo marrón
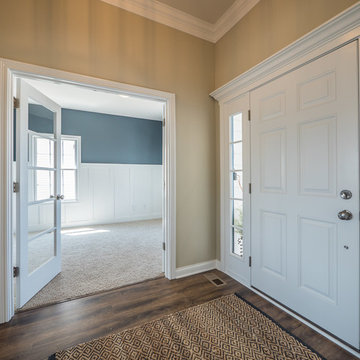
Entry way looking into the den. The wainscoting in the den is 5' tall with the slats spaced about 17" apart. The 5 window French doors add a special touch to this foyer.
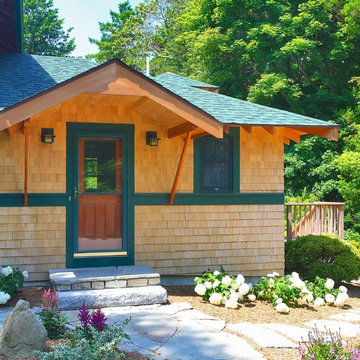
Photo by Olson Photographic
Modelo de puerta principal de estilo americano grande con paredes beige, puerta simple y puerta de madera en tonos medios
Modelo de puerta principal de estilo americano grande con paredes beige, puerta simple y puerta de madera en tonos medios
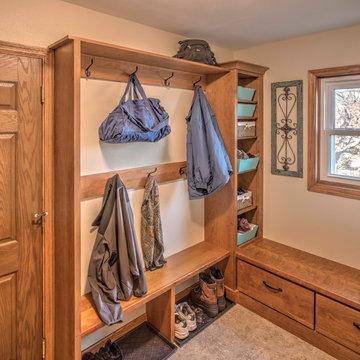
Mark Heffron
Modelo de vestíbulo posterior de estilo americano de tamaño medio con suelo de baldosas de cerámica, paredes beige, puerta simple y puerta de madera en tonos medios
Modelo de vestíbulo posterior de estilo americano de tamaño medio con suelo de baldosas de cerámica, paredes beige, puerta simple y puerta de madera en tonos medios
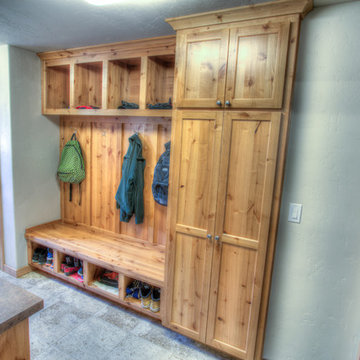
Bedell Photography www.bedellphoto.smugmug.com
Diseño de entrada de estilo americano de tamaño medio con paredes beige y suelo de baldosas de porcelana
Diseño de entrada de estilo americano de tamaño medio con paredes beige y suelo de baldosas de porcelana
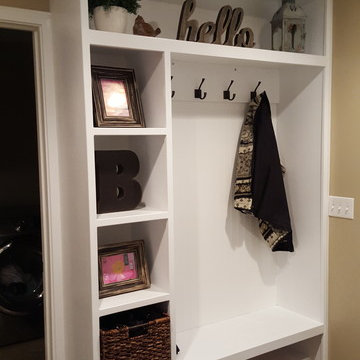
Ejemplo de vestíbulo posterior de estilo americano pequeño con paredes beige, suelo vinílico y suelo beige
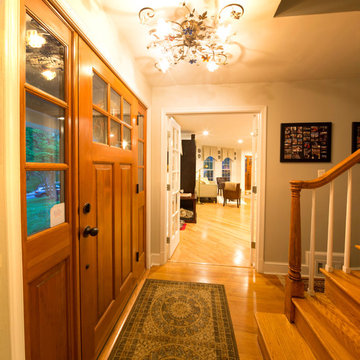
Ejemplo de distribuidor de estilo americano de tamaño medio con paredes beige, suelo de madera en tonos medios, puerta simple y puerta de madera oscura
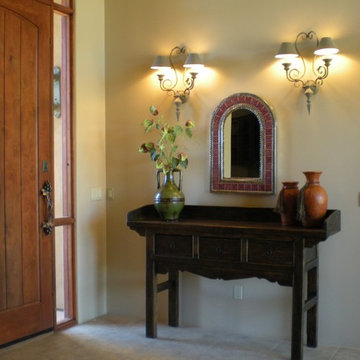
The home boasts a fantastic entry with a custom front door and hardware. We dressed it using an antique hall table, traditional sconces, and an inexpensive mirror from Mexico. Boulder Mountain, Mesa, AZ
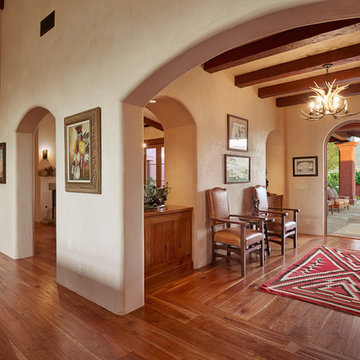
Location: Santa Ynez Valley, CA // Type: New Construction // Architect: Ketzel & Goodman -- Photo: Creative Noodle
Diseño de distribuidor de estilo americano con paredes beige, suelo de madera en tonos medios, puerta simple y puerta de madera en tonos medios
Diseño de distribuidor de estilo americano con paredes beige, suelo de madera en tonos medios, puerta simple y puerta de madera en tonos medios
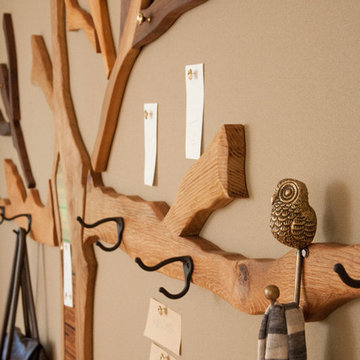
Modelo de entrada de estilo americano de tamaño medio con paredes beige
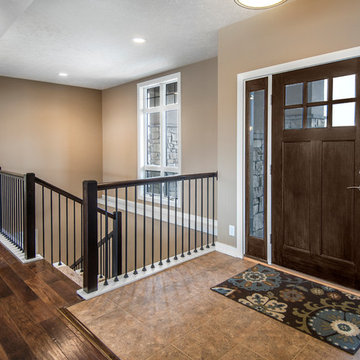
Alan Jackson - Jackson Studios
Ejemplo de distribuidor de estilo americano pequeño con paredes beige, suelo de baldosas de cerámica, puerta simple y puerta marrón
Ejemplo de distribuidor de estilo americano pequeño con paredes beige, suelo de baldosas de cerámica, puerta simple y puerta marrón
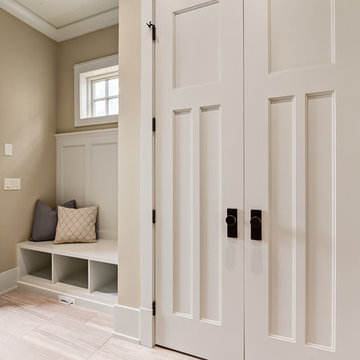
Rob Moroto
Foto de vestíbulo posterior de estilo americano de tamaño medio con paredes beige, suelo de madera en tonos medios, puerta simple y puerta blanca
Foto de vestíbulo posterior de estilo americano de tamaño medio con paredes beige, suelo de madera en tonos medios, puerta simple y puerta blanca
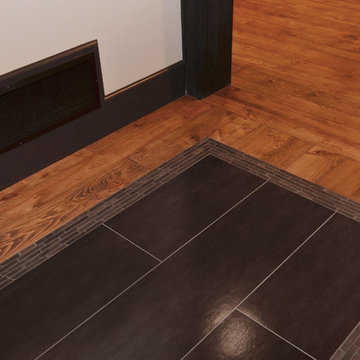
SeeVirtual Marketing & Photography
www.seevirtual360.com
Foto de distribuidor de estilo americano de tamaño medio con paredes beige, suelo de madera en tonos medios, puerta simple, puerta de madera oscura y suelo marrón
Foto de distribuidor de estilo americano de tamaño medio con paredes beige, suelo de madera en tonos medios, puerta simple, puerta de madera oscura y suelo marrón
1.609 fotos de entradas de estilo americano con paredes beige
7