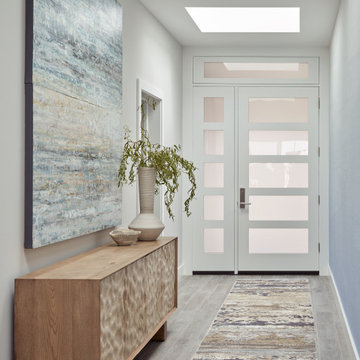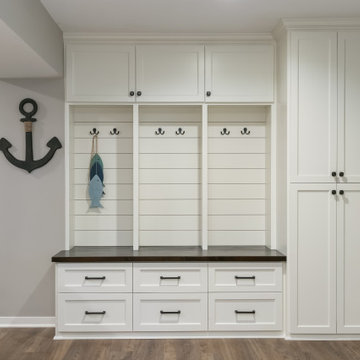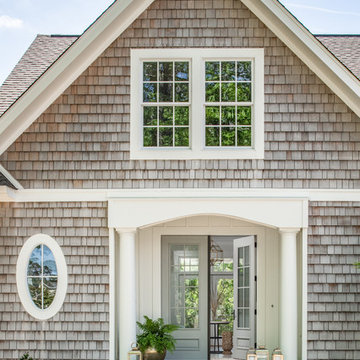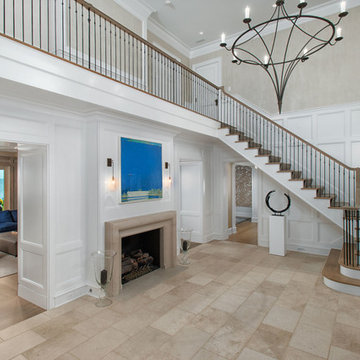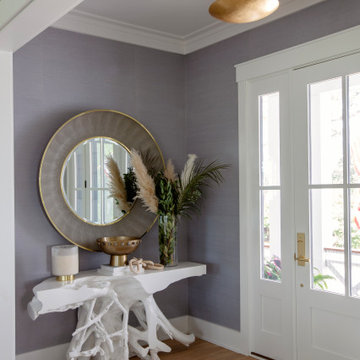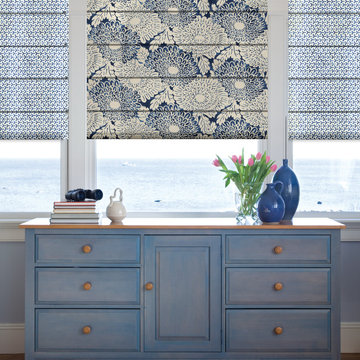1.332 fotos de entradas costeras grises
Filtrar por
Presupuesto
Ordenar por:Popular hoy
21 - 40 de 1332 fotos
Artículo 1 de 3

Large entry with gray walls is warmed up with a natural teak root console, New front door and blinds mimic the pocket doors on wither side of the dining room.

Isle of Wight interior designers, Hampton style, coastal property full refurbishment project.
www.wooldridgeinteriors.co.uk
Foto de hall marinero de tamaño medio con paredes grises, suelo laminado, puerta simple, puerta gris, suelo gris y boiserie
Foto de hall marinero de tamaño medio con paredes grises, suelo laminado, puerta simple, puerta gris, suelo gris y boiserie
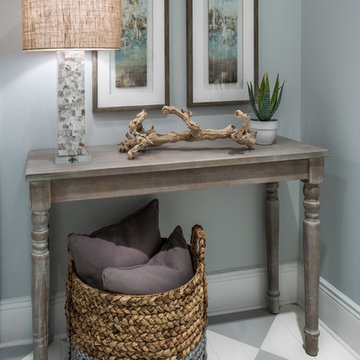
Tranquil guest house entry, with a weathered console, lucite and shell lamp, abstract beachscape prints and driftwood.
Foto de distribuidor marinero pequeño con paredes grises y suelo de madera pintada
Foto de distribuidor marinero pequeño con paredes grises y suelo de madera pintada
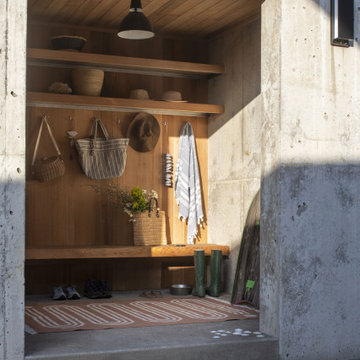
Contractor: Kevin F. Russo
Interiors: Anne McDonald Design
Photo: Scott Amundson
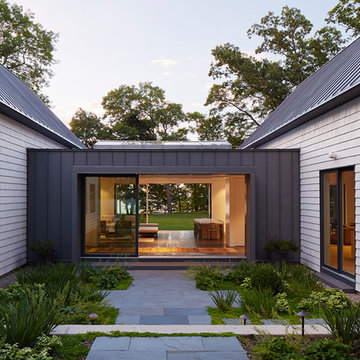
Creating spaces that make connections between the indoors and out, while making the most of the panoramic lake views and lush landscape that surround were two key goals of this seasonal home’s design. Central entrance into the residence brings you to an open dining and lounge space, with natural light flooding in through rooftop skylights. Soaring ceilings and subdued color palettes give the adjacent kitchen and living room an airy and expansive feeling, while the large, sliding glass doors and picture windows bring the warmth of the outdoors in. The family room, located in one of the two zinc-clad connector spaces, offers a more intimate lounge area and leads into the master suite wing, complete with vaulted ceilings and sleek lines. Three additional guest suites can be found in the opposite wing of the home, providing ideally separate living spaces for a multi-generational family.
Photographer: Steve Hall © Hedrich Blessing
Architect: Booth Hansen
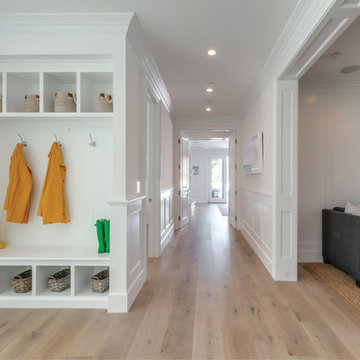
European White Oak Hardwood Flooring 'Eiffel' from the Artistique collection throughout this 3.382 sq. foot traditional home just off of Sunset Blvd in Los Angeles, CA
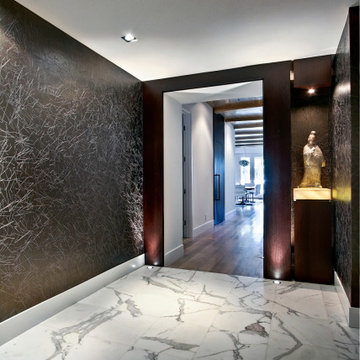
The foyer reflects our client’s keen passion for Asian artifacts. The antique Chinese sculpture sits on a custom lit wenge and golden onyx pedestal. The Italian marble flooring is elegantly complimented by a lacquered straw wall covering.
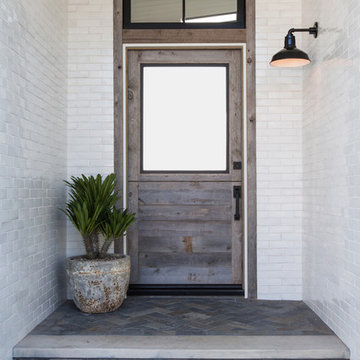
Imagen de puerta principal marinera de tamaño medio con paredes blancas, suelo de pizarra, puerta simple, puerta de madera en tonos medios y suelo azul
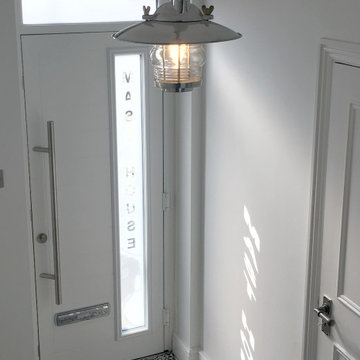
The property is a former boat builder's, which the client named the Mast House, and wanted to renovate in keeping with the history. Desiring a nautical design with industrial tones led the client to Any Old Lights. This Revivals aluminium fresnel lens pendant was the first light purchased for the Mast House, and it informed the remainder of the design.
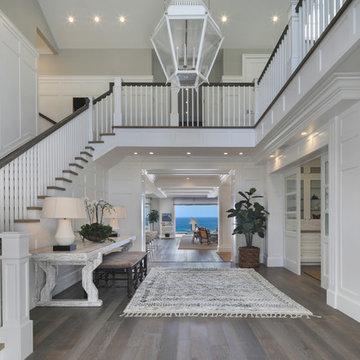
Jeri Koegel
Foto de distribuidor costero con paredes blancas, suelo de madera oscura y suelo marrón
Foto de distribuidor costero con paredes blancas, suelo de madera oscura y suelo marrón
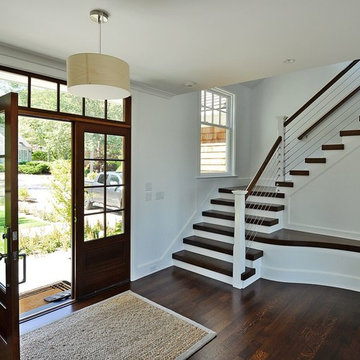
Overlooking Poponesset Bay, this New Seabury home was designed for an active young family and summer entertaining. The basement recreation room and bar walk out to a spectacular pool and spa in full view of the main entertaining space above. The cherry on top is the third floor roof deck complete with beverage center and sweeping views of Nantucket Sound!
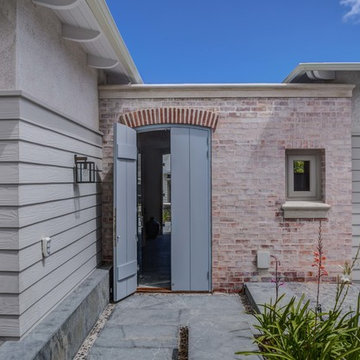
Chris Cloete Photography
Diseño de puerta principal costera con puerta doble y puerta azul
Diseño de puerta principal costera con puerta doble y puerta azul
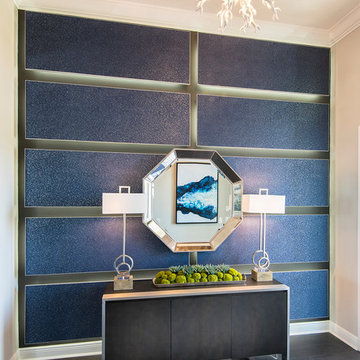
The foyer, which sets the tone for the exceptional design, features navy blue wallcovering wrapped over MDF linear panels, accentued by stained beadboard ceiling detail, and a coral-inspired Chandelier, formed by rods of lacquered resin
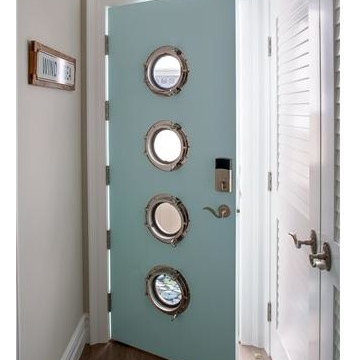
Imagen de puerta principal costera de tamaño medio con paredes beige, suelo de madera en tonos medios, puerta simple, puerta azul y suelo marrón
1.332 fotos de entradas costeras grises
2
