1.589 fotos de entradas costeras de tamaño medio
Filtrar por
Presupuesto
Ordenar por:Popular hoy
41 - 60 de 1589 fotos
Artículo 1 de 3
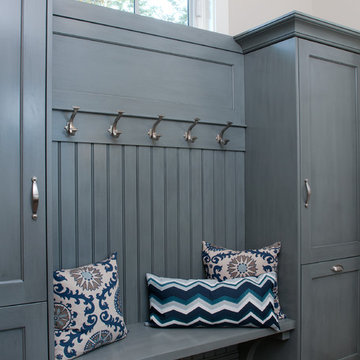
Forget just one room with a view—Lochley has almost an entire house dedicated to capturing nature’s best views and vistas. Make the most of a waterside or lakefront lot in this economical yet elegant floor plan, which was tailored to fit a narrow lot and has more than 1,600 square feet of main floor living space as well as almost as much on its upper and lower levels. A dovecote over the garage, multiple peaks and interesting roof lines greet guests at the street side, where a pergola over the front door provides a warm welcome and fitting intro to the interesting design. Other exterior features include trusses and transoms over multiple windows, siding, shutters and stone accents throughout the home’s three stories. The water side includes a lower-level walkout, a lower patio, an upper enclosed porch and walls of windows, all designed to take full advantage of the sun-filled site. The floor plan is all about relaxation – the kitchen includes an oversized island designed for gathering family and friends, a u-shaped butler’s pantry with a convenient second sink, while the nearby great room has built-ins and a central natural fireplace. Distinctive details include decorative wood beams in the living and kitchen areas, a dining area with sloped ceiling and decorative trusses and built-in window seat, and another window seat with built-in storage in the den, perfect for relaxing or using as a home office. A first-floor laundry and space for future elevator make it as convenient as attractive. Upstairs, an additional 1,200 square feet of living space include a master bedroom suite with a sloped 13-foot ceiling with decorative trusses and a corner natural fireplace, a master bath with two sinks and a large walk-in closet with built-in bench near the window. Also included is are two additional bedrooms and access to a third-floor loft, which could functions as a third bedroom if needed. Two more bedrooms with walk-in closets and a bath are found in the 1,300-square foot lower level, which also includes a secondary kitchen with bar, a fitness room overlooking the lake, a recreation/family room with built-in TV and a wine bar perfect for toasting the beautiful view beyond.

Imagen de entrada costera de tamaño medio con paredes grises, suelo de madera clara, puerta simple, puerta azul, suelo beige, machihembrado y machihembrado
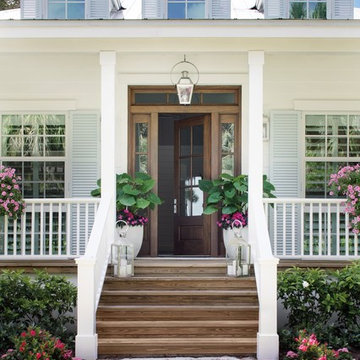
Charming summer home was built with the true Florida Cracker architecture of the past, & blends perfectly with its historic surroundings. Cracker architecture was used widely in the 19th century in Florida, characterized by metal roofs, wrap around porches, long & straight central hallways from the front to the back of the home. Featured in the latest issue of Cottages & Bungalows, designed by Pineapple, Palms, Etc.
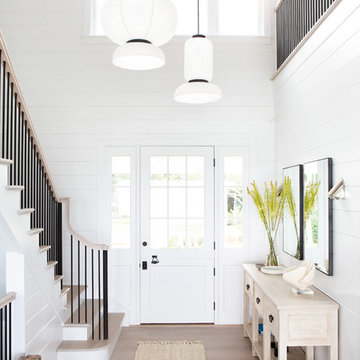
Architectural advisement, Interior Design, Custom Furniture Design & Art Curation by Chango & Co.
Photography by Sarah Elliott
See the feature in Domino Magazine
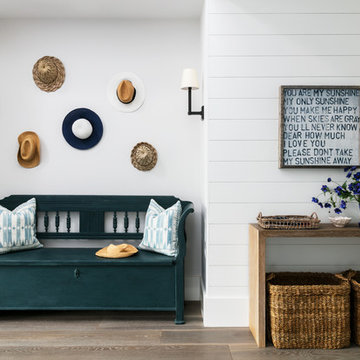
Nick George | Photographer
Diseño de entrada marinera de tamaño medio con paredes blancas, suelo de madera clara y suelo marrón
Diseño de entrada marinera de tamaño medio con paredes blancas, suelo de madera clara y suelo marrón
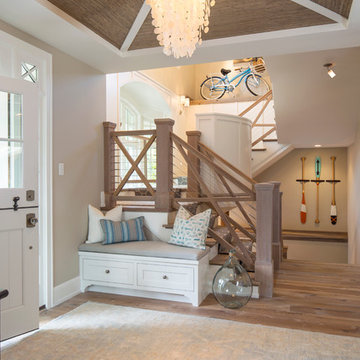
Ejemplo de distribuidor costero de tamaño medio con suelo de madera en tonos medios, puerta tipo holandesa, paredes beige y puerta blanca
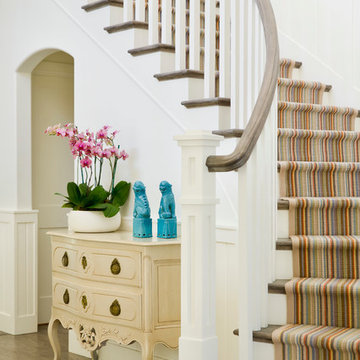
Foto de distribuidor costero de tamaño medio con paredes blancas y suelo de madera oscura
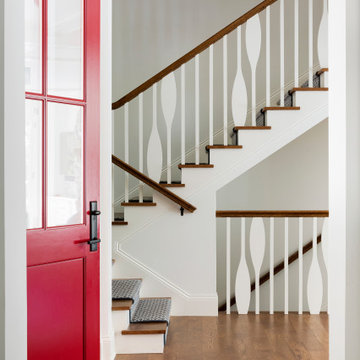
One inside, you are greeted by a custom stairwell including custom paddle balusters. An antique rug, a family heirloom secretary (around the corner) a glass bell jar light fixture from Visual Comfort and a custom rug runner help complete this beautiful entrance space.

Isle of Wight interior designers, Hampton style, coastal property full refurbishment project.
www.wooldridgeinteriors.co.uk
Foto de hall marinero de tamaño medio con paredes grises, suelo laminado, puerta simple, puerta gris, suelo gris y boiserie
Foto de hall marinero de tamaño medio con paredes grises, suelo laminado, puerta simple, puerta gris, suelo gris y boiserie
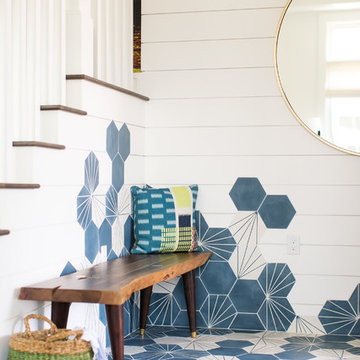
Five residential-style, three-level cottages are located behind the hotel facing 32nd Street. Spanning 1,500 square feet with a kitchen, rooftop deck featuring a fire place + barbeque, two bedrooms and a living room, showcasing masterfully designed interiors. Each cottage is named after the islands in Newport Beach and features a distinctive motif, tapping five elite Newport Beach-based firms: Grace Blu Design, Jennifer Mehditash Design, Brooke Wagner Design, Erica Bryen Design and Blackband Design.

Flooring is Evoke laminate, color: Adrian
Foto de puerta principal marinera de tamaño medio con paredes blancas, suelo laminado, puerta simple, puerta azul y suelo marrón
Foto de puerta principal marinera de tamaño medio con paredes blancas, suelo laminado, puerta simple, puerta azul y suelo marrón
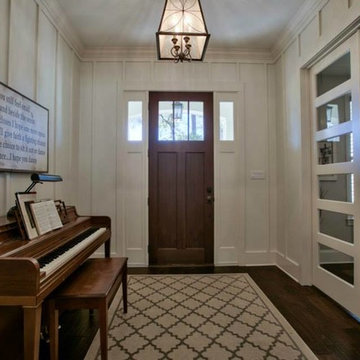
Diseño de puerta principal costera de tamaño medio con paredes blancas, suelo de madera oscura, puerta simple y puerta de madera oscura
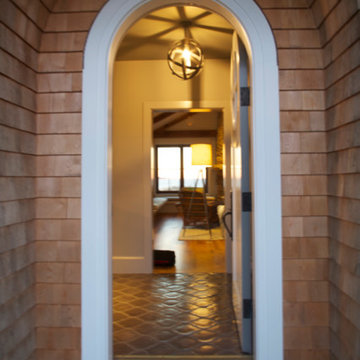
Photography: Lara Fuller
Foto de puerta principal marinera de tamaño medio con puerta simple y puerta blanca
Foto de puerta principal marinera de tamaño medio con puerta simple y puerta blanca
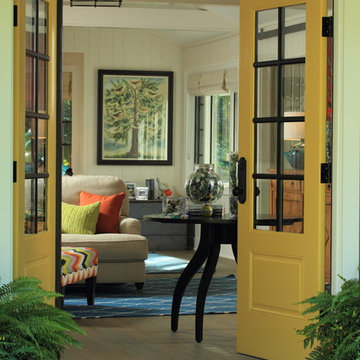
This Saugatuck home overlooking the Kalamazoo River was featured in Coastal Living's March 2015 Color Issue! Here, sunny yellow double doors welcome visitors and hint at the fun color to come.
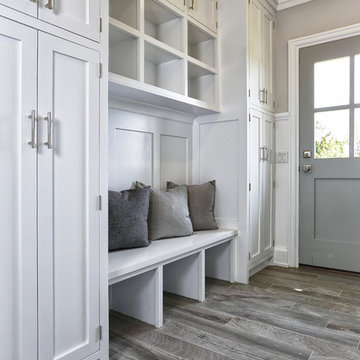
Modelo de vestíbulo posterior costero de tamaño medio con paredes blancas, suelo de madera clara, puerta simple, puerta gris y suelo gris
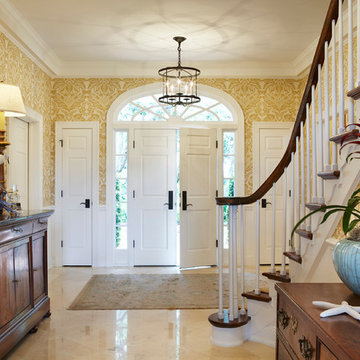
Foto de distribuidor marinero de tamaño medio con paredes beige, puerta doble, puerta blanca y suelo negro
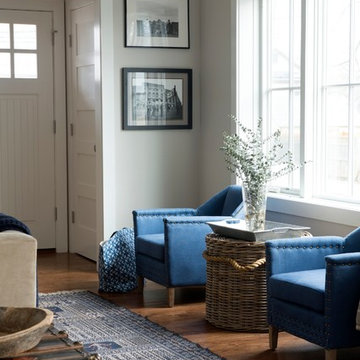
Stacy Bass Photography
Diseño de distribuidor costero de tamaño medio con paredes beige, suelo de madera oscura, puerta simple, puerta blanca y suelo marrón
Diseño de distribuidor costero de tamaño medio con paredes beige, suelo de madera oscura, puerta simple, puerta blanca y suelo marrón

Eastview Before & After Exterior Renovation
Enhancing a home’s exterior curb appeal doesn’t need to be a daunting task. With some simple design refinements and creative use of materials we transformed this tired 1950’s style colonial with second floor overhang into a classic east coast inspired gem. Design enhancements include the following:
• Replaced damaged vinyl siding with new LP SmartSide, lap siding and trim
• Added additional layers of trim board to give windows and trim additional dimension
• Applied a multi-layered banding treatment to the base of the second-floor overhang to create better balance and separation between the two levels of the house
• Extended the lower-level window boxes for visual interest and mass
• Refined the entry porch by replacing the round columns with square appropriately scaled columns and trim detailing, removed the arched ceiling and increased the ceiling height to create a more expansive feel
• Painted the exterior brick façade in the same exterior white to connect architectural components. A soft blue-green was used to accent the front entry and shutters
• Carriage style doors replaced bland windowless aluminum doors
• Larger scale lantern style lighting was used throughout the exterior
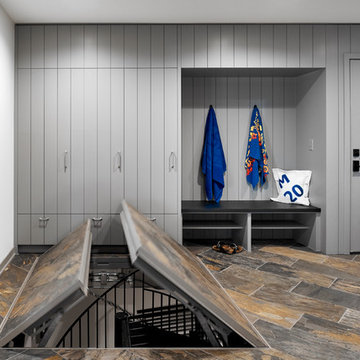
Peter VonDeLinde Visuals
Foto de vestíbulo posterior costero de tamaño medio con paredes blancas, suelo de pizarra, puerta simple, puerta de vidrio y suelo marrón
Foto de vestíbulo posterior costero de tamaño medio con paredes blancas, suelo de pizarra, puerta simple, puerta de vidrio y suelo marrón
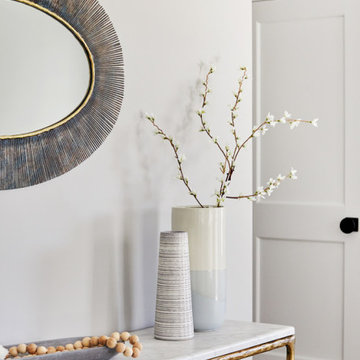
This three-story Westhampton Beach home designed for family get-togethers features a large entry and open-plan kitchen, dining, and living room. The kitchen was gut-renovated to merge seamlessly with the living room. For worry-free entertaining and clean-up, we used lots of performance fabrics and refinished the existing hardwood floors with a custom greige stain. A palette of blues, creams, and grays, with a touch of yellow, is complemented by natural materials like wicker and wood. The elegant furniture, striking decor, and statement lighting create a light and airy interior that is both sophisticated and welcoming, for beach living at its best, without the fuss!
---
Our interior design service area is all of New York City including the Upper East Side and Upper West Side, as well as the Hamptons, Scarsdale, Mamaroneck, Rye, Rye City, Edgemont, Harrison, Bronxville, and Greenwich CT.
For more about Darci Hether, see here: https://darcihether.com/
To learn more about this project, see here:
https://darcihether.com/portfolio/westhampton-beach-home-for-gatherings/
1.589 fotos de entradas costeras de tamaño medio
3