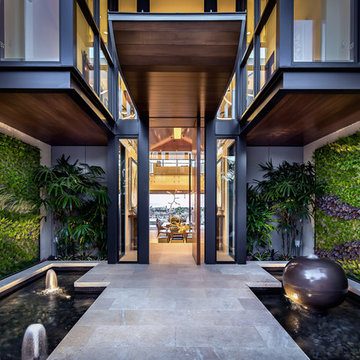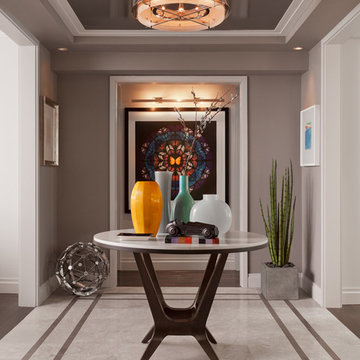7.035 fotos de entradas contemporáneas grandes
Filtrar por
Presupuesto
Ordenar por:Popular hoy
81 - 100 de 7035 fotos
Artículo 1 de 3
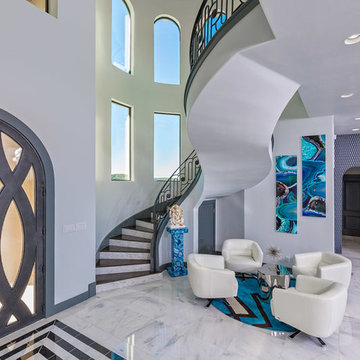
Imagen de puerta principal contemporánea grande con paredes grises, suelo de mármol, puerta doble y puerta gris
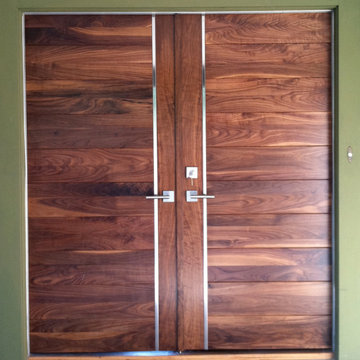
Walnut V Grooved Panels with Stainless Strip
Modelo de puerta principal contemporánea grande con paredes verdes, suelo de madera clara, puerta doble y puerta de madera en tonos medios
Modelo de puerta principal contemporánea grande con paredes verdes, suelo de madera clara, puerta doble y puerta de madera en tonos medios

Architect: Rick Shean & Christopher Simmonds, Christopher Simmonds Architect Inc.
Photography By: Peter Fritz
“Feels very confident and fluent. Love the contrast between first and second floor, both in material and volume. Excellent modern composition.”
This Gatineau Hills home creates a beautiful balance between modern and natural. The natural house design embraces its earthy surroundings, while opening the door to a contemporary aesthetic. The open ground floor, with its interconnected spaces and floor-to-ceiling windows, allows sunlight to flow through uninterrupted, showcasing the beauty of the natural light as it varies throughout the day and by season.
The façade of reclaimed wood on the upper level, white cement board lining the lower, and large expanses of floor-to-ceiling windows throughout are the perfect package for this chic forest home. A warm wood ceiling overhead and rustic hand-scraped wood floor underfoot wrap you in nature’s best.
Marvin’s floor-to-ceiling windows invite in the ever-changing landscape of trees and mountains indoors. From the exterior, the vertical windows lead the eye upward, loosely echoing the vertical lines of the surrounding trees. The large windows and minimal frames effectively framed unique views of the beautiful Gatineau Hills without distracting from them. Further, the windows on the second floor, where the bedrooms are located, are tinted for added privacy. Marvin’s selection of window frame colors further defined this home’s contrasting exterior palette. White window frames were used for the ground floor and black for the second floor.
MARVIN PRODUCTS USED:
Marvin Bi-Fold Door
Marvin Sliding Patio Door
Marvin Tilt Turn and Hopper Window
Marvin Ultimate Awning Window
Marvin Ultimate Swinging French Door
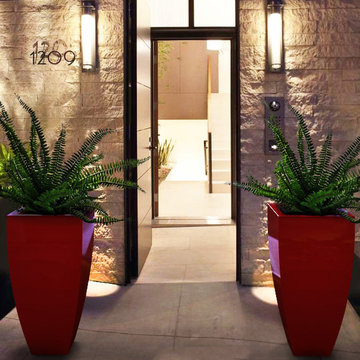
CORBY PLANTER (L24” X W24” X H48”)
Planters
Product Dimensions (IN): L24” X W24” X H48”
Product Weight (LB): 37
Product Dimensions (CM): L61 X W61 X H122
Product Weight (KG): 17
Corby Planter (L24” X W24” X H48”) is a lifetime warranty contemporary planter designed to add a boldly elegant statement in the home and garden, while accenting stand out features such as water gardens, front entrances, hallways, and other focal areas indoors and outdoors. Available in 43 colours and made of fiberglass resin, Corby planter is an impressive combination of a circular and square design. A green thumb’s dream come true, withstanding the wear and tear of everyday use, as well as any and all weather conditions–rain, snow, sleet, hail, and sun, throughout the year, in any season.
Add a welcoming presence at your outdoor entrance and place two Corby planters on either side of the door to immediately transform your front porch into a colourful, contemporary invitation for guests.
By Decorpro Home + Garden.
Each sold separately.
Materials:
Fiberglass resin
Gel coat (custom colours)
All Planters are custom made to order.
Allow 4-6 weeks for delivery.
Made in Canada
ABOUT
PLANTER WARRANTY
ANTI-SHOCK
WEATHERPROOF
DRAINAGE HOLES AND PLUGS
INNER LIP
LIGHTWEIGHT
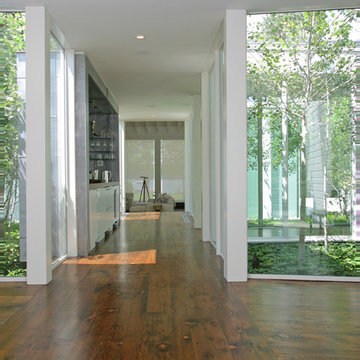
Imagen de hall contemporáneo grande con paredes blancas, suelo de madera en tonos medios, puerta simple y puerta de madera oscura

Having been neglected for nearly 50 years, this home was rescued by new owners who sought to restore the home to its original grandeur. Prominently located on the rocky shoreline, its presence welcomes all who enter into Marblehead from the Boston area. The exterior respects tradition; the interior combines tradition with a sparse respect for proportion, scale and unadorned beauty of space and light.
This project was featured in Design New England Magazine. http://bit.ly/SVResurrection
Photo Credit: Eric Roth

Rénovation complète d'un appartement haussmmannien de 70m2 dans le 14ème arr. de Paris. Les espaces ont été repensés pour créer une grande pièce de vie regroupant la cuisine, la salle à manger et le salon. Les espaces sont sobres et colorés. Pour optimiser les rangements et mettre en valeur les volumes, le mobilier est sur mesure, il s'intègre parfaitement au style de l'appartement haussmannien.
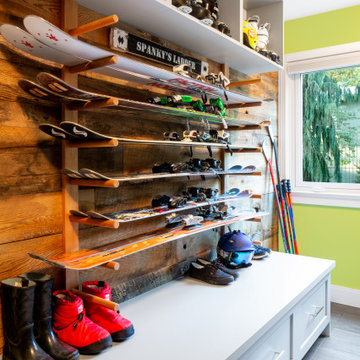
Sports Storage room off of mud room provides convenient and organized storage for ski and other equipment.
Imagen de vestíbulo posterior contemporáneo grande con suelo de baldosas de porcelana, paredes verdes y suelo gris
Imagen de vestíbulo posterior contemporáneo grande con suelo de baldosas de porcelana, paredes verdes y suelo gris
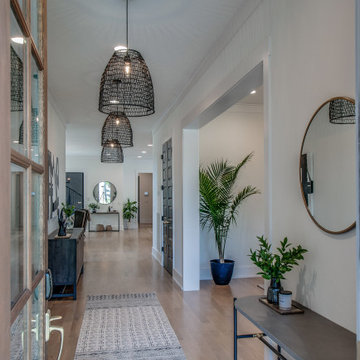
Modelo de hall contemporáneo grande con paredes blancas, suelo de madera clara, puerta simple, puerta marrón y suelo beige
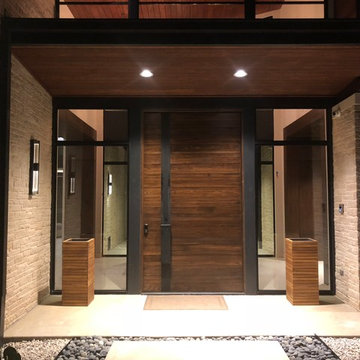
Jeremy Andrews
Imagen de puerta principal actual grande con puerta simple y puerta de madera oscura
Imagen de puerta principal actual grande con puerta simple y puerta de madera oscura
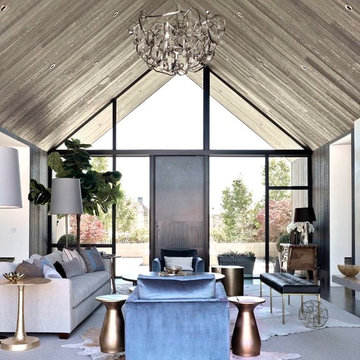
Diseño de distribuidor actual grande con puerta simple y puerta negra
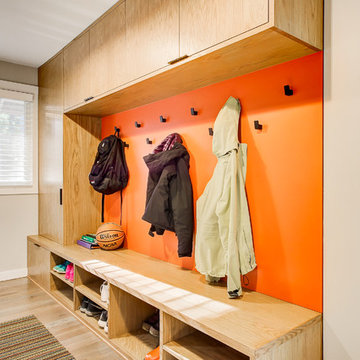
This mudroom features a bright orange accent wall and custom built-in storage.
Photography by Travis Petersen.
Ejemplo de vestíbulo posterior contemporáneo grande con paredes beige, suelo de madera clara y suelo beige
Ejemplo de vestíbulo posterior contemporáneo grande con paredes beige, suelo de madera clara y suelo beige

Modelo de hall actual grande con paredes beige, suelo de madera en tonos medios, puerta doble, puerta de madera oscura y suelo beige
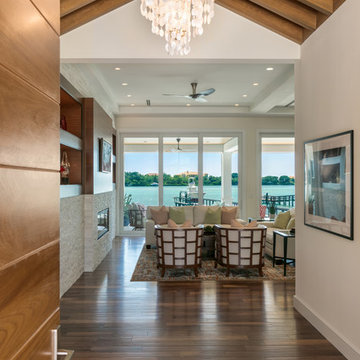
Ryan Gamma Photography
Modelo de distribuidor actual grande con paredes blancas, suelo de madera en tonos medios, puerta simple, puerta de madera en tonos medios y suelo marrón
Modelo de distribuidor actual grande con paredes blancas, suelo de madera en tonos medios, puerta simple, puerta de madera en tonos medios y suelo marrón
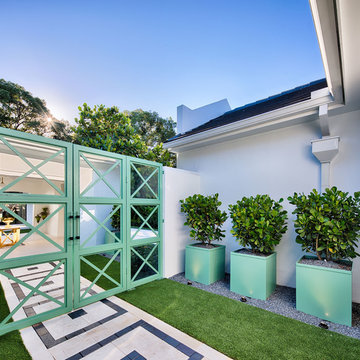
Ejemplo de vestíbulo contemporáneo grande con paredes blancas, suelo de piedra caliza, puerta doble, puerta de vidrio y suelo blanco
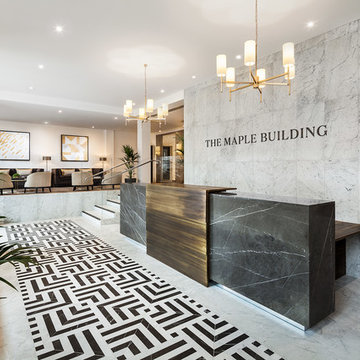
Reception featuring grey marquina and white carrara marble geometric patterned tiles. The bespoke reception desk is clad in grey marquina marble and sold antique bronze central section. The mezzanine level has antique mirror panels and bespoke artwork by Simon Dodsworth, commissioned by Gordon-Duff & Linton. Photographs by David Butler

Ejemplo de distribuidor actual grande con paredes blancas, suelo de cemento, puerta simple, puerta de madera en tonos medios y suelo gris
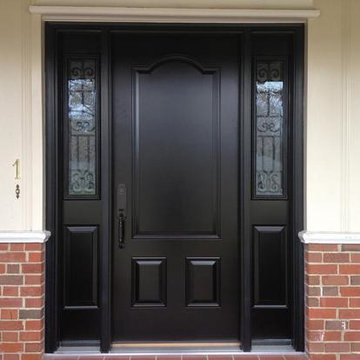
Ejemplo de puerta principal contemporánea grande con paredes blancas, suelo de ladrillo, puerta simple y puerta negra
7.035 fotos de entradas contemporáneas grandes
5
