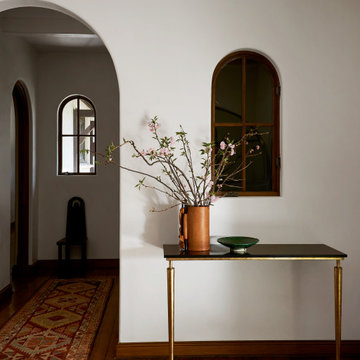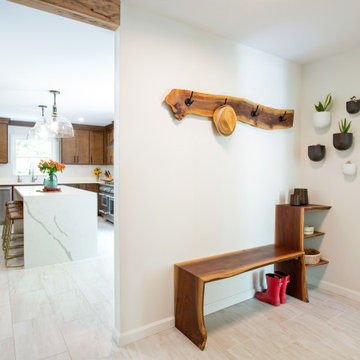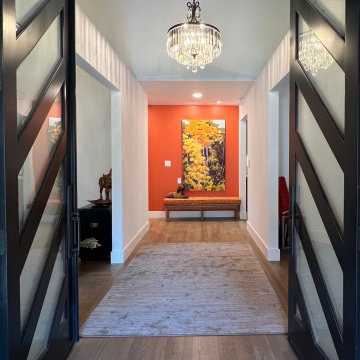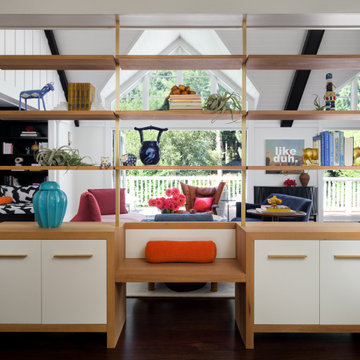978 fotos de entradas con vigas vistas y todos los diseños de techos
Ordenar por:Popular hoy
1 - 20 de 978 fotos

The original mid-century door was preserved and refinished in a natural tone to coordinate with the new natural flooring finish. All stain finishes were applied with water-based no VOC pet friendly products. Original railings were refinished and kept to maintain the authenticity of the Deck House style. The light fixture offers an immediate sculptural wow factor upon entering the home.

Foto de vestíbulo posterior tradicional con paredes blancas, suelo de madera en tonos medios, puerta tipo holandesa, puerta blanca, suelo marrón, vigas vistas y machihembrado

Entryway of a barn conversion staged for sale.
Imagen de puerta principal de estilo de casa de campo grande con paredes blancas, suelo de cemento, puerta simple, puerta blanca, suelo gris y vigas vistas
Imagen de puerta principal de estilo de casa de campo grande con paredes blancas, suelo de cemento, puerta simple, puerta blanca, suelo gris y vigas vistas

Modelo de distribuidor mediterráneo de tamaño medio con paredes blancas, suelo de madera en tonos medios, suelo marrón y vigas vistas

Modelo de vestíbulo posterior minimalista con paredes blancas, suelo de baldosas de cerámica, suelo blanco y vigas vistas

Interior entry on left. Powder Room on right
Foto de puerta principal mediterránea grande con paredes blancas, suelo de baldosas de terracota, puerta simple, puerta de madera oscura, suelo negro, vigas vistas y papel pintado
Foto de puerta principal mediterránea grande con paredes blancas, suelo de baldosas de terracota, puerta simple, puerta de madera oscura, suelo negro, vigas vistas y papel pintado

Modelo de distribuidor clásico renovado de tamaño medio con paredes blancas, suelo de madera clara, puerta tipo holandesa, puerta negra, suelo marrón y vigas vistas

Foto de distribuidor moderno grande con paredes blancas, suelo de madera clara, puerta simple y vigas vistas

Warm and inviting this new construction home, by New Orleans Architect Al Jones, and interior design by Bradshaw Designs, lives as if it's been there for decades. Charming details provide a rich patina. The old Chicago brick walls, the white slurried brick walls, old ceiling beams, and deep green paint colors, all add up to a house filled with comfort and charm for this dear family.
Lead Designer: Crystal Romero; Designer: Morgan McCabe; Photographer: Stephen Karlisch; Photo Stylist: Melanie McKinley.

We created this 1250 sq. ft basement under a house that initially only had crawlspace and minimal dugout area for mechanicals. To create this basement, we excavated 60 dump trucks of dirt through a 3’x2’ crawlspace opening to the outside.

Nos encontramos ante una vivienda en la calle Verdi de geometría alargada y muy compartimentada. El reto está en conseguir que la luz que entra por la fachada principal y el patio de isla inunde todos los espacios de la vivienda que anteriormente quedaban oscuros.
Trabajamos para encontrar una distribución diáfana para que la luz cruce todo el espacio. Aun así, se diseñan dos puertas correderas que permiten separar la zona de día de la de noche cuando se desee, pero que queden totalmente escondidas cuando se quiere todo abierto, desapareciendo por completo.

Front entry walk and custom entry courtyard gate leads to a courtyard bridge and the main two-story entry foyer beyond. Privacy courtyard walls are located on each side of the entry gate. They are clad with Texas Lueders stone and stucco, and capped with standing seam metal roofs. Custom-made ceramic sconce lights and recessed step lights illuminate the way in the evening. Elsewhere, the exterior integrates an Engawa breezeway around the perimeter of the home, connecting it to the surrounding landscaping and other exterior living areas. The Engawa is shaded, along with the exterior wall’s windows and doors, with a continuous wall mounted awning. The deep Kirizuma styled roof gables are supported by steel end-capped wood beams cantilevered from the inside to beyond the roof’s overhangs. Simple materials were used at the roofs to include tiles at the main roof; metal panels at the walkways, awnings and cabana; and stained and painted wood at the soffits and overhangs. Elsewhere, Texas Lueders stone and stucco were used at the exterior walls, courtyard walls and columns.

Diseño de distribuidor retro grande con paredes azules, suelo de madera clara, puerta simple, puerta azul, suelo marrón y vigas vistas

Entry. Pivot door, custom made timber handle, woven rug.
Foto de puerta principal marinera grande con paredes blancas, suelo de baldosas de porcelana, puerta pivotante, puerta blanca, suelo blanco, vigas vistas y machihembrado
Foto de puerta principal marinera grande con paredes blancas, suelo de baldosas de porcelana, puerta pivotante, puerta blanca, suelo blanco, vigas vistas y machihembrado

Gentle natural light filters through a timber screened outdoor space, creating a calm and breezy undercroft entry to this inner-city cottage.
Foto de puerta principal moderna de tamaño medio con paredes negras, suelo de cemento, puerta corredera, puerta negra, vigas vistas y madera
Foto de puerta principal moderna de tamaño medio con paredes negras, suelo de cemento, puerta corredera, puerta negra, vigas vistas y madera

This 1956 John Calder Mackay home had been poorly renovated in years past. We kept the 1400 sqft footprint of the home, but re-oriented and re-imagined the bland white kitchen to a midcentury olive green kitchen that opened up the sight lines to the wall of glass facing the rear yard. We chose materials that felt authentic and appropriate for the house: handmade glazed ceramics, bricks inspired by the California coast, natural white oaks heavy in grain, and honed marbles in complementary hues to the earth tones we peppered throughout the hard and soft finishes. This project was featured in the Wall Street Journal in April 2022.

Ejemplo de puerta principal contemporánea de tamaño medio con paredes blancas, suelo de madera clara, puerta doble, puerta de madera oscura, suelo marrón y vigas vistas

Diseño de entrada moderna pequeña con paredes blancas, suelo de madera clara, puerta simple y vigas vistas

Diseño de distribuidor retro grande con paredes blancas, suelo de baldosas de cerámica, puerta doble, puerta negra, suelo blanco y vigas vistas
978 fotos de entradas con vigas vistas y todos los diseños de techos
1
