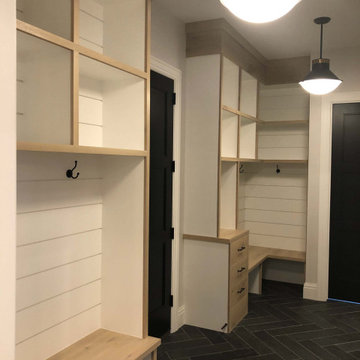981 fotos de entradas con vigas vistas y todos los diseños de techos
Filtrar por
Presupuesto
Ordenar por:Popular hoy
121 - 140 de 981 fotos
Artículo 1 de 3
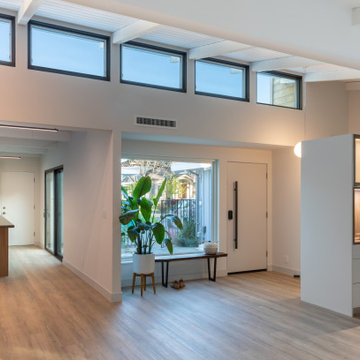
A small entry with a large window and a bench is defined by a lowered ceiling and a double depth cabinet that opens toward the entry and serves the dining room on the other side
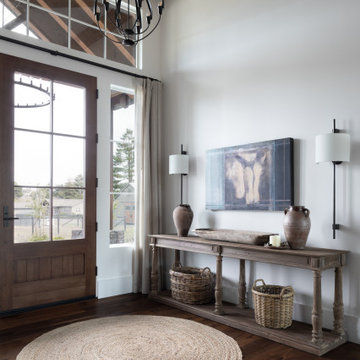
A welcoming foyer to a beautiful home.
Imagen de entrada de estilo de casa de campo con paredes blancas, suelo de madera en tonos medios, puerta simple, puerta de madera en tonos medios y vigas vistas
Imagen de entrada de estilo de casa de campo con paredes blancas, suelo de madera en tonos medios, puerta simple, puerta de madera en tonos medios y vigas vistas
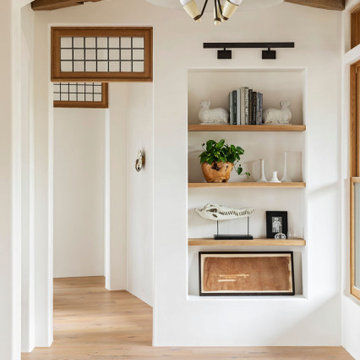
Modelo de puerta principal costera grande con paredes blancas, suelo de madera clara, puerta doble, puerta de madera oscura, suelo marrón y vigas vistas
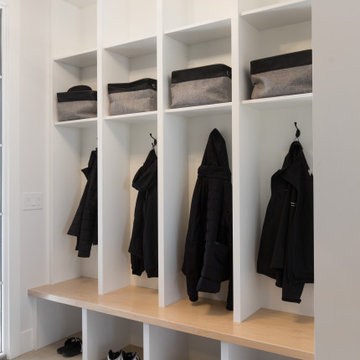
We are extremely proud of this client home as it was done during the 1st shutdown in 2020 while working remotely! Working with our client closely, we completed all of their selections on time for their builder, Broadview Homes.
Combining contemporary finishes with warm greys and light woods make this home a blend of comfort and style. The white clean lined hoodfan by Hammersmith, and the floating maple open shelves by Woodcraft Kitchens create a natural elegance. The black accents and contemporary lighting by Cartwright Lighting make a statement throughout the house.
We love the central staircase, the grey grounding cabinetry, and the brightness throughout the home. This home is a showstopper, and we are so happy to be a part of the amazing team!

This lakefront diamond in the rough lot was waiting to be discovered by someone with a modern naturalistic vision and passion. Maintaining an eco-friendly, and sustainable build was at the top of the client priority list. Designed and situated to benefit from passive and active solar as well as through breezes from the lake, this indoor/outdoor living space truly establishes a symbiotic relationship with its natural surroundings. The pie-shaped lot provided significant challenges with a street width of 50ft, a steep shoreline buffer of 50ft, as well as a powerline easement reducing the buildable area. The client desired a smaller home of approximately 2500sf that juxtaposed modern lines with the free form of the natural setting. The 250ft of lakefront afforded 180-degree views which guided the design to maximize this vantage point while supporting the adjacent environment through preservation of heritage trees. Prior to construction the shoreline buffer had been rewilded with wildflowers, perennials, utilization of clover and meadow grasses to support healthy animal and insect re-population. The inclusion of solar panels as well as hydroponic heated floors and wood stove supported the owner’s desire to be self-sufficient. Core ten steel was selected as the predominant material to allow it to “rust” as it weathers thus blending into the natural environment.

Praktisch ist es viel Stauraum zu haben, ihn aber nicht zeigen zu müssen. Hier versteckt er sich clever hinter der Schiebetür.
Modelo de puerta principal mediterránea de tamaño medio con paredes beige, suelo de travertino, puerta doble, puerta de vidrio, suelo beige y vigas vistas
Modelo de puerta principal mediterránea de tamaño medio con paredes beige, suelo de travertino, puerta doble, puerta de vidrio, suelo beige y vigas vistas
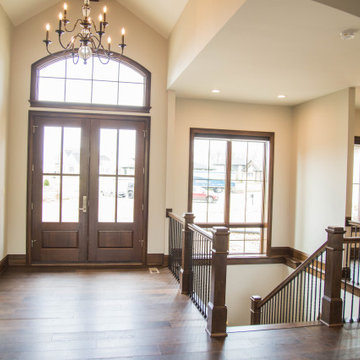
The entry lends grandeur to the home with its vaulted ceiling, double front door with arched transom, and oversized chandelier.
Imagen de puerta principal tradicional renovada extra grande con paredes beige, suelo de madera en tonos medios, puerta doble, puerta de madera oscura, suelo marrón y vigas vistas
Imagen de puerta principal tradicional renovada extra grande con paredes beige, suelo de madera en tonos medios, puerta doble, puerta de madera oscura, suelo marrón y vigas vistas

Diseño de entrada moderna pequeña con paredes blancas, suelo de madera clara, puerta simple y vigas vistas

Little River Cabin Airbnb
Foto de puerta principal vintage de tamaño medio con paredes beige, suelo de contrachapado, puerta simple, puerta de madera en tonos medios, suelo beige, vigas vistas y madera
Foto de puerta principal vintage de tamaño medio con paredes beige, suelo de contrachapado, puerta simple, puerta de madera en tonos medios, suelo beige, vigas vistas y madera

玄関土間には薪ストーブが置かれ、寒い時のメイン暖房です。床や壁への蓄熱と吹き抜けから2階への暖気の移動とダクトファンによる2階から床下への暖気移動による床下蓄熱などで、均一な熱環境を行えるようにしています。
Foto de hall blanco tradicional pequeño con paredes blancas, suelo de granito, puerta corredera, puerta negra, suelo gris y vigas vistas
Foto de hall blanco tradicional pequeño con paredes blancas, suelo de granito, puerta corredera, puerta negra, suelo gris y vigas vistas
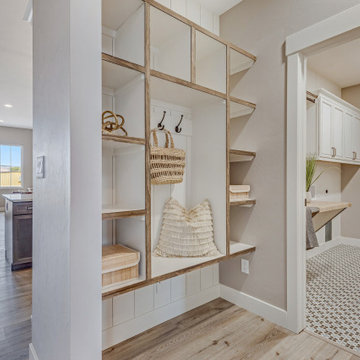
Modelo de vestíbulo posterior de estilo americano de tamaño medio con paredes grises, suelo de madera clara, suelo gris, vigas vistas y machihembrado
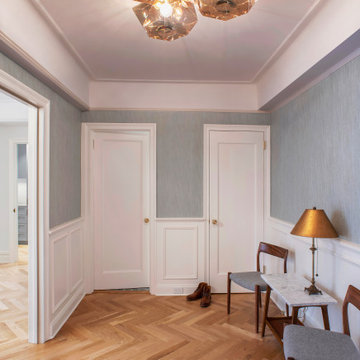
Foto de distribuidor clásico renovado de tamaño medio con paredes grises, suelo de madera clara, puerta simple, puerta de madera clara, suelo marrón y vigas vistas
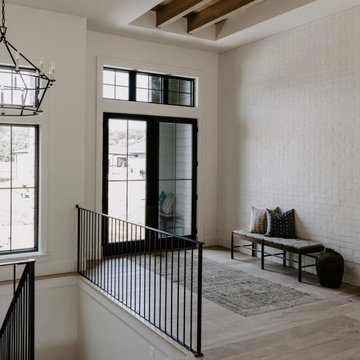
Balboa Oak Hardwood– The Alta Vista Hardwood Flooring is a return to vintage European Design. These beautiful classic and refined floors are crafted out of French White Oak, a premier hardwood species that has been used for everything from flooring to shipbuilding over the centuries due to its stability.
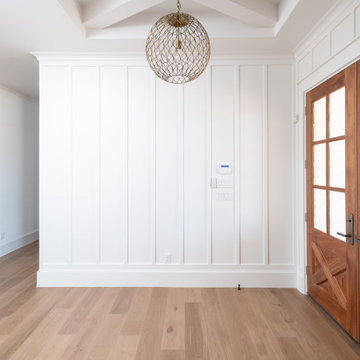
Foto de distribuidor de estilo de casa de campo de tamaño medio con paredes blancas, suelo de madera clara, puerta doble, puerta de madera en tonos medios, suelo marrón, vigas vistas y boiserie

Ejemplo de distribuidor de estilo de casa de campo de tamaño medio con paredes blancas, suelo de madera clara, puerta doble, puerta negra, suelo beige y vigas vistas
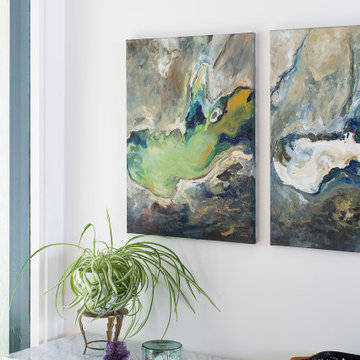
Modern eclectic Entry in Portola Valley, CA. Designed by Melinda Mandell. Photography by Michelle Drewes.
Imagen de distribuidor minimalista grande con paredes blancas, suelo de madera clara, puerta simple, suelo beige y vigas vistas
Imagen de distribuidor minimalista grande con paredes blancas, suelo de madera clara, puerta simple, suelo beige y vigas vistas
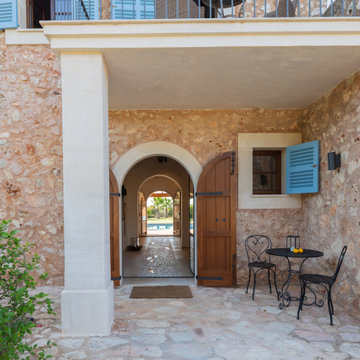
Imagen de puerta principal mediterránea de tamaño medio con paredes beige, suelo de travertino, puerta doble, puerta de vidrio, suelo beige y vigas vistas
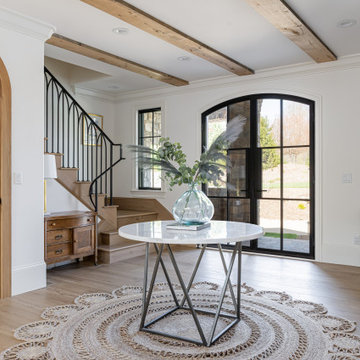
Imagen de puerta principal tradicional renovada de tamaño medio con paredes blancas, suelo de madera clara, puerta doble, puerta negra, suelo marrón y vigas vistas
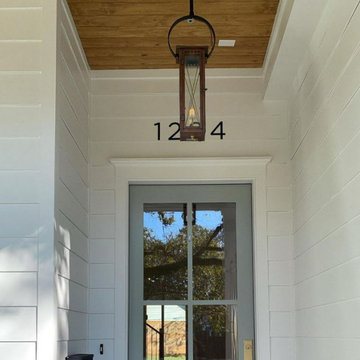
Ejemplo de puerta principal rural con paredes blancas, puerta simple, puerta de vidrio, vigas vistas y panelado
981 fotos de entradas con vigas vistas y todos los diseños de techos
7
