1.917 fotos de entradas con todos los diseños de techos
Filtrar por
Presupuesto
Ordenar por:Popular hoy
161 - 180 de 1917 fotos
Artículo 1 de 3

Modelo de vestíbulo posterior clásico grande con paredes grises, suelo de ladrillo, puerta simple, puerta de madera oscura, suelo rojo, madera y machihembrado
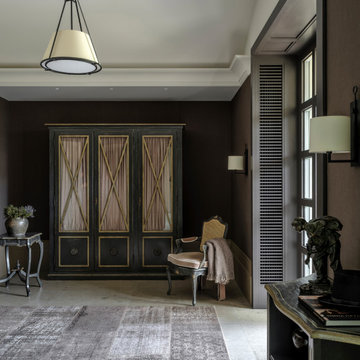
Diseño de vestíbulo abovedado grande con suelo gris, paredes marrones, suelo de piedra caliza, puerta gris y papel pintado
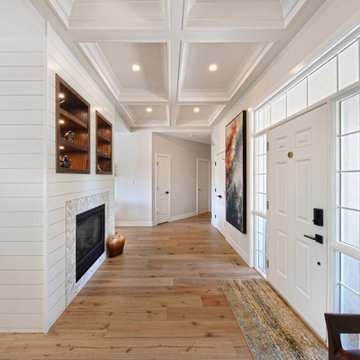
This is our very first Four Elements remodel show home! We started with a basic spec-level early 2000s walk-out bungalow, and transformed the interior into a beautiful modern farmhouse style living space with many custom features. The floor plan was also altered in a few key areas to improve livability and create more of an open-concept feel. Check out the shiplap ceilings with Douglas fir faux beams in the kitchen, dining room, and master bedroom. And a new coffered ceiling in the front entry contrasts beautifully with the custom wood shelving above the double-sided fireplace. Highlights in the lower level include a unique under-stairs custom wine & whiskey bar and a new home gym with a glass wall view into the main recreation area.
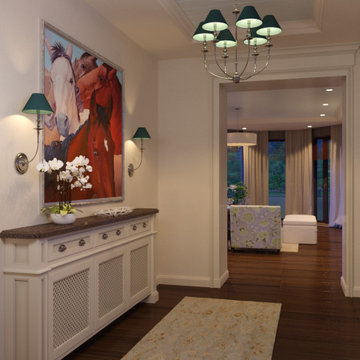
3D rendering of a foyer in traditional style. This image shows the space in the evening time.
Imagen de entrada tradicional con paredes beige, suelo de madera oscura, suelo marrón y machihembrado
Imagen de entrada tradicional con paredes beige, suelo de madera oscura, suelo marrón y machihembrado

Charming Entry with lots of natural light. 8' Glass front door provides lots of light while privacy still remains from the rest of the home. Ship lap ceiling with exposed beams adds architectural interest to a clean space.
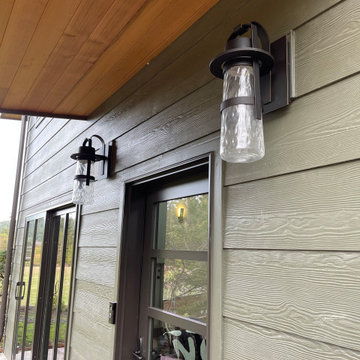
The new entry addition sports Humbarton Forge Sconces leading to a nw interior stairway connecting the main level on the 2nd floor. There used to be an exterior stair that rotted. Interior shots to follow.
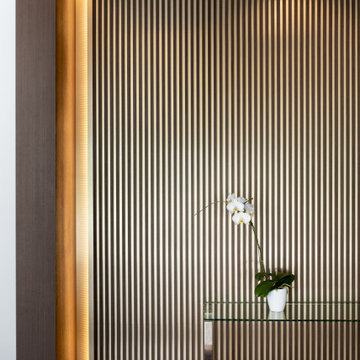
Diseño de distribuidor actual grande con paredes blancas, suelo de madera en tonos medios, madera y madera
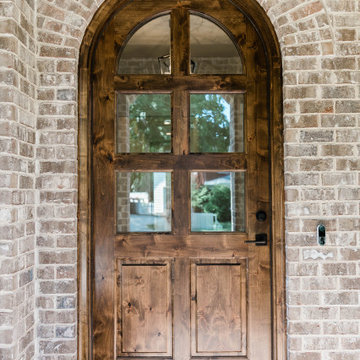
Imagen de puerta principal tradicional renovada grande con suelo de ladrillo, puerta simple, puerta de madera en tonos medios, suelo marrón, machihembrado y ladrillo

Diseño de distribuidor actual grande con paredes grises, suelo de cemento, puerta simple, puerta de madera en tonos medios, suelo gris y machihembrado
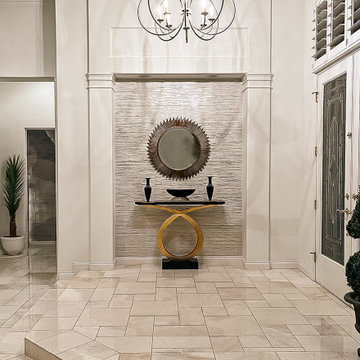
This foyer is minimal in decor so each element is of utmost importance. Textures and shadows are emphasized along with the strong contrast of black and white.
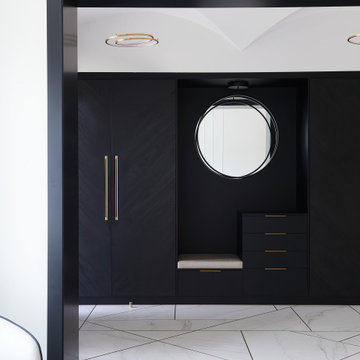
Diseño de distribuidor abovedado actual grande con paredes blancas, suelo de baldosas de porcelana, puerta simple, puerta negra y suelo blanco

Gut renovation of mudroom and adjacent powder room. Included custom paneling, herringbone brick floors with radiant heat, and addition of storage and hooks. Bell original to owner's secondary residence circa 1894.
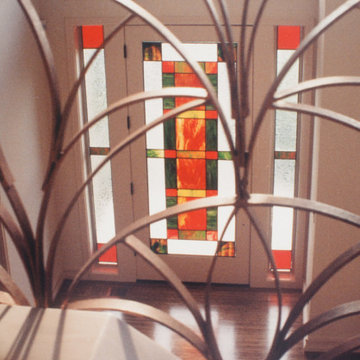
The front door showcases contemporary stained glass panels that cast beautiful tonal light into the foyer.
Seen here through the wrought iron banister of the stairway.

This charming, yet functional entry has custom, mudroom style cabinets, shiplap accent wall with chevron pattern, dark bronze cabinet pulls and coat hooks.
Photo by Molly Rose Photography

Originally the road side of this home had no real entry for guests. A full gut of the interior of our client's lakehouse allowed us to create a new front entry that takes full advantage of fabulous views of Lake Choctaw.
Entry storage for a lakehouse needs to include room for hanging wet towels and folded dry towns. Also places to store flip flops and sandals. A combination hooks, open shelving, deep drawers and a tall cabniet accomplish all of that for this remodeled space.

In this design concept, Sarah Barnard, WELL AP + LEED AP developed two variations of objects, furniture, and artwork for the entryway of a home by the ocean. All of the materials and objects selected for this home project are Vegan. This option features a deep blue dutch door reflecting the color of the sea and a glass window that floods the space with natural light. These blue tones carry through the room in imagery and forms from the natural world, such as the painting of a Blue Heron installed above the sideboard. This option features a collection of contemporary ceramic objects, such as the stylized flush mount ceiling light and the ceramic lamp that resembles the form of a sea urchin. These objects are grounded by the vintage ceramic bowl and planter containing flowers. The sideboard, made from Danish oiled walnut, offers tidy storage options, while the tone of its wood finish harmonizes with the soothing blue of the room to create a welcoming entrance.

double pocket doors allow the den to be closed off from the entry and open kitchen at the front of this modern california beach cottage
Foto de distribuidor pequeño con paredes blancas, suelo de madera clara, puerta tipo holandesa, puerta de vidrio, suelo beige, vigas vistas y panelado
Foto de distribuidor pequeño con paredes blancas, suelo de madera clara, puerta tipo holandesa, puerta de vidrio, suelo beige, vigas vistas y panelado
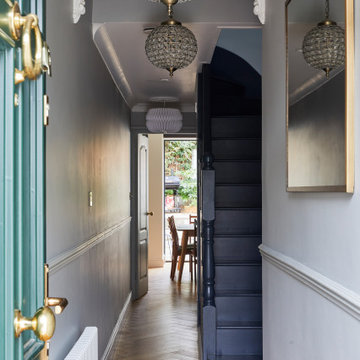
Diseño de puerta principal blanca tradicional pequeña con paredes grises, suelo de madera en tonos medios, puerta simple, puerta verde, suelo blanco, casetón y machihembrado

The Client was looking for a lot of daily useful storage, but was also looking for an open entryway. The design combined seating and a variety of Custom Cabinetry to allow for storage of shoes, handbags, coats, hats, and gloves. The two drawer cabinet was designed with a balanced drawer layout, however inside is an additional pullout drawer to store/charge devices. We also incorporated a much needed kennel space for the new puppy, which was integrated into the lower portion of the new Custom Cabinetry Coat Closet. Completing the rooms functional storage was a tall utility cabinet to house the vacuum, mops, and buckets. The finishing touch was the 2/3 glass side entry door allowing plenty of natural light in, but also high enough to keep the dog from leaving nose prints on the glass.
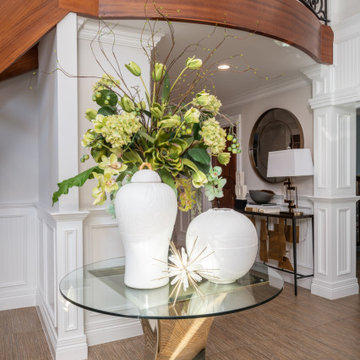
Stepping into this classic glamour dramatic foyer is a fabulous way to feel welcome at home. The color palette is timeless with a bold splash of green which adds drama to the space. Luxurious fabrics, chic furnishings and gorgeous accessories set the tone for this high end makeover which did not involve any structural renovations.
1.917 fotos de entradas con todos los diseños de techos
9