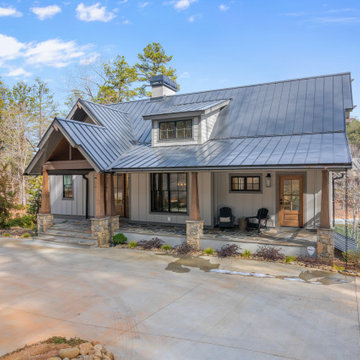Entradas
Filtrar por
Presupuesto
Ordenar por:Popular hoy
61 - 80 de 121 fotos
Artículo 1 de 3
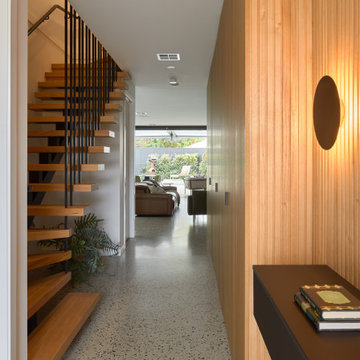
This stunning entry features Ross Gardam wall lights glowing above the George Fethers veneer suspended bench space which is surrounded by Porta Timber cladding. The timber and black steel staircase sweeps up to the first floor.
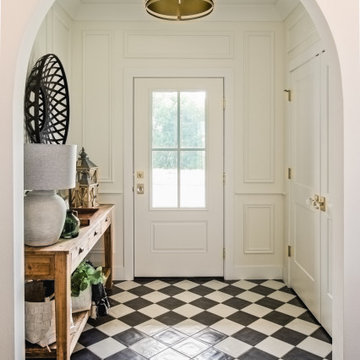
Black and White Tile from Paramount, Key West 8x8 Rock & Pearl
Imagen de distribuidor romántico con paredes blancas, suelo de baldosas de porcelana, puerta simple, puerta blanca, suelo multicolor y panelado
Imagen de distribuidor romántico con paredes blancas, suelo de baldosas de porcelana, puerta simple, puerta blanca, suelo multicolor y panelado
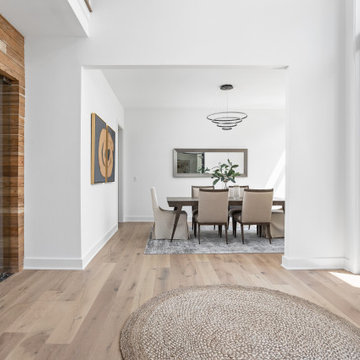
When walking into this home, you are greeted by a 182 bottle wine cellar. The 20 foot double doors bring in tons of light. Dining room is close to the wine cellar.
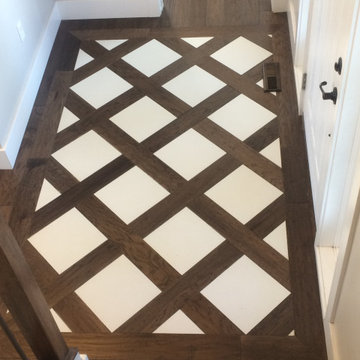
Tile and hardwood entry
Modelo de hall actual de tamaño medio con paredes blancas, suelo de madera en tonos medios, puerta simple, puerta blanca, suelo multicolor y panelado
Modelo de hall actual de tamaño medio con paredes blancas, suelo de madera en tonos medios, puerta simple, puerta blanca, suelo multicolor y panelado
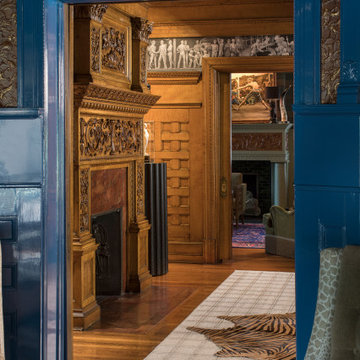
Foto de distribuidor bohemio grande con paredes marrones, suelo de madera en tonos medios, puerta simple, suelo multicolor y panelado
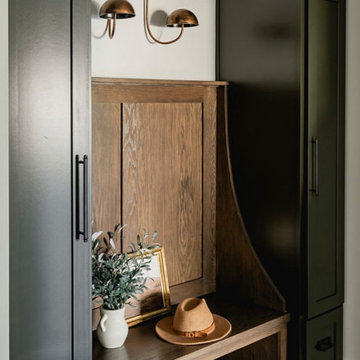
Entry way with wooden table and black cabinets.
Imagen de puerta principal abovedada moderna de tamaño medio con paredes blancas, suelo de madera clara, puerta doble, puerta marrón, suelo multicolor y panelado
Imagen de puerta principal abovedada moderna de tamaño medio con paredes blancas, suelo de madera clara, puerta doble, puerta marrón, suelo multicolor y panelado
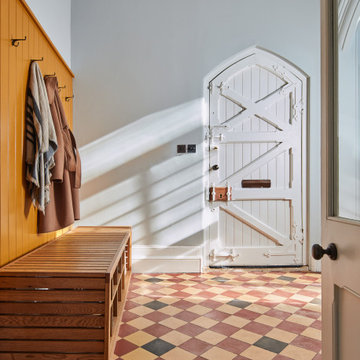
Imagen de vestíbulo posterior clásico de tamaño medio con paredes azules, suelo de baldosas de cerámica, puerta blanca, suelo multicolor y panelado
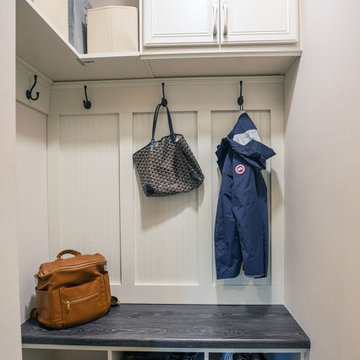
The original pantry closet adjacent to the kitchen underwent a remarkable transformation, now serving as a reimagined mudroom area featuring open seating and ample storage for seasonal items.
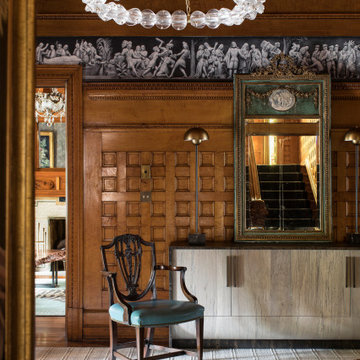
Foto de entrada ecléctica grande con paredes marrones, suelo de madera en tonos medios, suelo multicolor y panelado
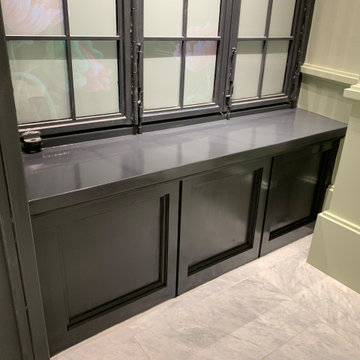
Foto de puerta principal grande con paredes multicolor, suelo de baldosas de porcelana, puerta pivotante, puerta verde, suelo multicolor, bandeja, madera, panelado, boiserie y madera
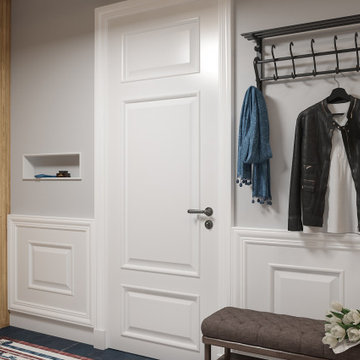
С полным описанием проекта ознакомьтесь по ссылке: https://dizayn-intererov.ru/studiya-dizayna-interera-portfolio/
По вопросам заказа дизайн-проекта интерьера квартиры: https://dizayn-intererov.ru/
+7 (499) 346-8963
info@instilier.ru
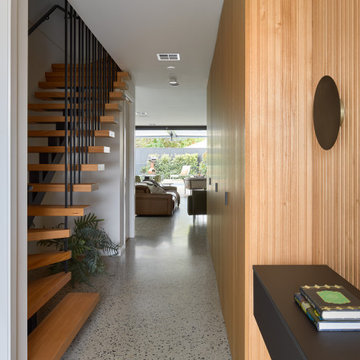
This stunning entry features Ross Gardam wall lights above the George Fethers veneer suspended bench space which is surrounded by Porta Timber cladding. The timber and black steel staircase sweeps up to the first floor.
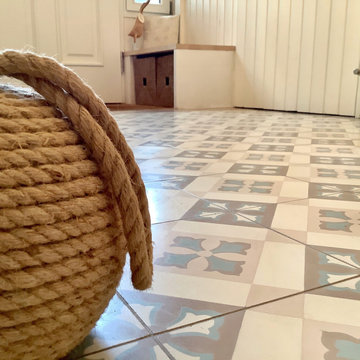
Landhausstil, Eingangsbereich, Nut und Feder, Paneele, Zementfliesen, Tapete, Türstopper
Modelo de entrada campestre de tamaño medio con paredes blancas, suelo de baldosas de porcelana, puerta simple, suelo multicolor y panelado
Modelo de entrada campestre de tamaño medio con paredes blancas, suelo de baldosas de porcelana, puerta simple, suelo multicolor y panelado
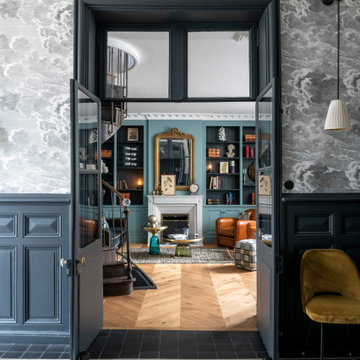
Photo : © Julien Fernandez / Amandine et Jules – Hotel particulier a Angers par l’architecte Laurent Dray.
Foto de distribuidor clásico renovado grande con paredes azules, suelo de baldosas de terracota, suelo multicolor, casetón y panelado
Foto de distribuidor clásico renovado grande con paredes azules, suelo de baldosas de terracota, suelo multicolor, casetón y panelado
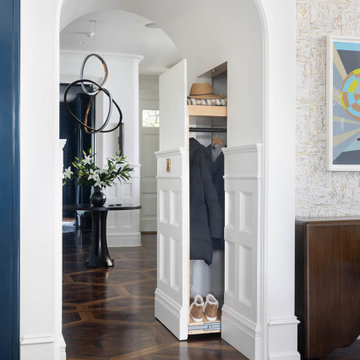
We juxtaposed bold colors and contemporary furnishings with the early twentieth-century interior architecture for this four-level Pacific Heights Edwardian. The home's showpiece is the living room, where the walls received a rich coat of blackened teal blue paint with a high gloss finish, while the high ceiling is painted off-white with violet undertones. Against this dramatic backdrop, we placed a streamlined sofa upholstered in an opulent navy velour and companioned it with a pair of modern lounge chairs covered in raspberry mohair. An artisanal wool and silk rug in indigo, wine, and smoke ties the space together.

We juxtaposed bold colors and contemporary furnishings with the early twentieth-century interior architecture for this four-level Pacific Heights Edwardian. The home's showpiece is the living room, where the walls received a rich coat of blackened teal blue paint with a high gloss finish, while the high ceiling is painted off-white with violet undertones. Against this dramatic backdrop, we placed a streamlined sofa upholstered in an opulent navy velour and companioned it with a pair of modern lounge chairs covered in raspberry mohair. An artisanal wool and silk rug in indigo, wine, and smoke ties the space together.

We laid mosaic floor tiles in the hallway of this Isle of Wight holiday home, redecorated, changed the ironmongery & added panelling and bench seats.
Ejemplo de vestíbulo tradicional renovado grande con paredes grises, suelo de baldosas de cerámica, puerta simple, puerta azul, suelo multicolor y panelado
Ejemplo de vestíbulo tradicional renovado grande con paredes grises, suelo de baldosas de cerámica, puerta simple, puerta azul, suelo multicolor y panelado
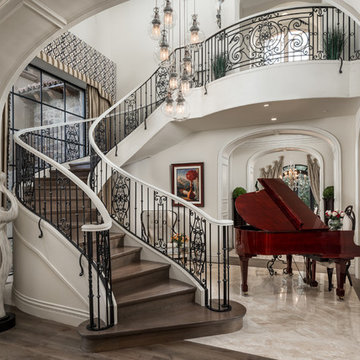
We love these curved stairs, the wrought iron stair railing, custom lighting fixtures, and arched entryways.
Modelo de distribuidor romántico extra grande con paredes blancas, suelo de mármol, puerta doble, puerta blanca, suelo multicolor, casetón y panelado
Modelo de distribuidor romántico extra grande con paredes blancas, suelo de mármol, puerta doble, puerta blanca, suelo multicolor, casetón y panelado
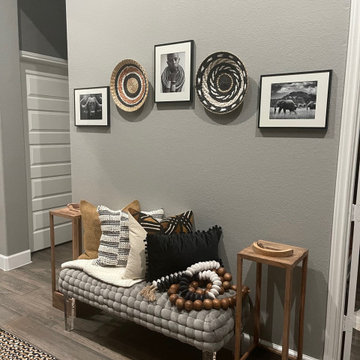
Foyer seating area to admire focal point, custom panel accent wall
Foto de distribuidor pequeño con paredes grises, suelo de baldosas de cerámica, puerta simple, puerta negra, suelo multicolor, bandeja y panelado
Foto de distribuidor pequeño con paredes grises, suelo de baldosas de cerámica, puerta simple, puerta negra, suelo multicolor, bandeja y panelado
4
