2.261 fotos de entradas con suelo de piedra caliza y suelo de terrazo
Filtrar por
Presupuesto
Ordenar por:Popular hoy
1 - 20 de 2261 fotos
Artículo 1 de 3

ChiChi Ubiña
Imagen de vestíbulo posterior clásico renovado de tamaño medio con paredes blancas, suelo de piedra caliza y puerta simple
Imagen de vestíbulo posterior clásico renovado de tamaño medio con paredes blancas, suelo de piedra caliza y puerta simple

The kitchen sink is uniquely positioned to overlook the home’s former atrium and is bathed in natural light from a modern cupola above. The original floorplan featured an enclosed glass atrium that was filled with plants where the current stairwell is located. The former atrium featured a large tree growing through it and reaching to the sky above. At some point in the home’s history, the atrium was opened up and the glass and tree were removed to make way for the stairs to the floor below. The basement floor below is adjacent to the cave under the home. You can climb into the cave through a door in the home’s mechanical room. I can safely say that I have never designed another home that had an atrium and a cave. Did I mention that this home is very special?

This listed property underwent a redesign, creating a home that truly reflects the timeless beauty of the Cotswolds. We added layers of texture through the use of natural materials, colours sympathetic to the surroundings to bring warmth and rustic antique pieces.

Dans cette maison datant de 1993, il y avait une grande perte de place au RDCH; Les clients souhaitaient une rénovation totale de ce dernier afin de le restructurer. Ils rêvaient d'un espace évolutif et chaleureux. Nous avons donc proposé de re-cloisonner l'ensemble par des meubles sur mesure et des claustras. Nous avons également proposé d'apporter de la lumière en repeignant en blanc les grandes fenêtres donnant sur jardin et en retravaillant l'éclairage. Et, enfin, nous avons proposé des matériaux ayant du caractère et des coloris apportant du peps!

Modelo de vestíbulo posterior tradicional pequeño con paredes blancas, suelo de piedra caliza, puerta simple, puerta blanca y suelo beige

Stunning stone entry hall with French Rot Iron banister Lime stone floors and walls
Diseño de distribuidor grande con paredes blancas, suelo de piedra caliza, puerta doble, puerta negra, suelo blanco y casetón
Diseño de distribuidor grande con paredes blancas, suelo de piedra caliza, puerta doble, puerta negra, suelo blanco y casetón

Diseño de distribuidor actual grande con paredes blancas, suelo de piedra caliza, puerta simple, puerta de madera en tonos medios, suelo gris y madera

This side entry is most-used in this busy family home with 4 kids, lots of visitors and a big dog . Re-arranging the space to include an open center Mudroom area, with elbow room for all, was the key. Kids' PR on the left, walk-in pantry next to the Kitchen, and a double door coat closet add to the functional storage.
Space planning and cabinetry: Jennifer Howard, JWH
Cabinet Installation: JWH Construction Management
Photography: Tim Lenz.
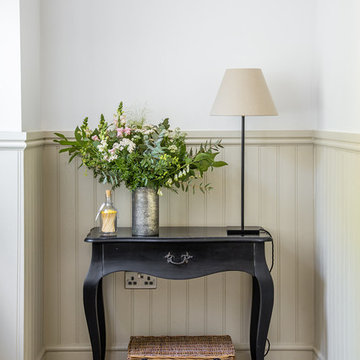
Caitlin & Jones
Imagen de vestíbulo posterior de estilo de casa de campo grande con paredes blancas, suelo de piedra caliza, puerta simple, puerta verde y suelo beige
Imagen de vestíbulo posterior de estilo de casa de campo grande con paredes blancas, suelo de piedra caliza, puerta simple, puerta verde y suelo beige

This recently installed boot room in Oval Room Blue by Culshaw, graces this compact entrance hall to a charming country farmhouse. A storage solution like this provides plenty of space for all the outdoor apparel an active family needs. The bootroom, which is in 2 L-shaped halves, comprises of 11 polished chrome hooks for hanging, 2 settles - one of which has a hinged lid for boots etc, 1 set of full height pigeon holes for shoes and boots and a smaller set for handbags. Further storage includes a cupboard with 2 shelves, 6 solid oak drawers and shelving for wicker baskets as well as more shoe storage beneath the second settle. The modules used to create this configuration are: Settle 03, Settle 04, 2x Settle back into corner, Partner Cab DBL 01, Pigeon 02 and 2x INT SIT ON CORNER CAB 03.
Photo: Ian Hampson (iCADworx.co.uk)
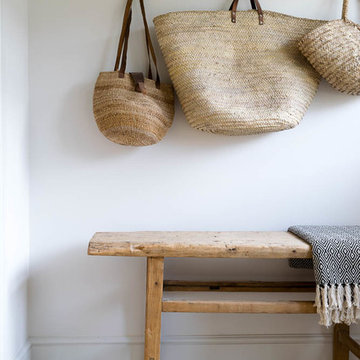
Floors of Stone
Ejemplo de vestíbulo posterior de estilo de casa de campo pequeño con paredes blancas, suelo de piedra caliza y suelo beige
Ejemplo de vestíbulo posterior de estilo de casa de campo pequeño con paredes blancas, suelo de piedra caliza y suelo beige
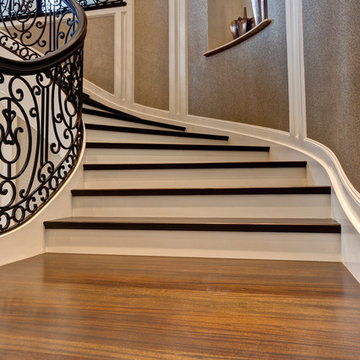
Entry Stairway with Piano Parlor
Foto de distribuidor clásico extra grande con paredes beige, suelo de piedra caliza, puerta doble y puerta metalizada
Foto de distribuidor clásico extra grande con paredes beige, suelo de piedra caliza, puerta doble y puerta metalizada

Modelo de distribuidor clásico grande con paredes beige, puerta doble, puerta de madera oscura, suelo beige y suelo de piedra caliza

Ric Stovall
Diseño de vestíbulo posterior rural de tamaño medio con paredes beige y suelo de piedra caliza
Diseño de vestíbulo posterior rural de tamaño medio con paredes beige y suelo de piedra caliza
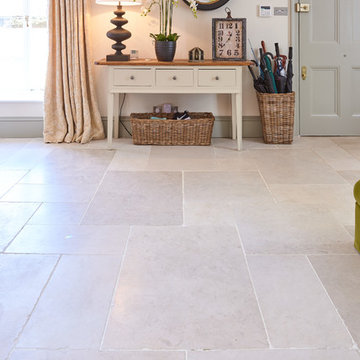
Belvoir limestone in a tumbled finish from Artisans of Devizes.
Modelo de entrada campestre con suelo de piedra caliza
Modelo de entrada campestre con suelo de piedra caliza
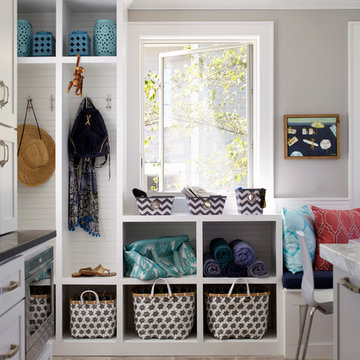
Design: Jules Duffy Design; This kitchen was gutted to the studs and renovated TWICE after 2 burst pipe events! It's finally complete! With windows and doors on 3 sides, the kitchen is flooded with amazing light and beautiful breezes. The finishes were selected from a driftwood palate as a nod to the beach one block away, The limestone floor (beyond practical) dares all to find the sand traveling in on kids' feet. Tons of storage and seating make this kitchen a hub for entertaining. Photography: Laura Moss

Photography by Studio H Landscape Architecture & COCO Gallery. Post processing by Isabella Li.
Foto de puerta principal contemporánea de tamaño medio con paredes beige, suelo de piedra caliza, puerta doble y puerta de madera oscura
Foto de puerta principal contemporánea de tamaño medio con paredes beige, suelo de piedra caliza, puerta doble y puerta de madera oscura

Bohemian-style foyer in Craftsman home
Modelo de distribuidor bohemio de tamaño medio con paredes amarillas, suelo de piedra caliza, puerta simple, puerta blanca, suelo amarillo y boiserie
Modelo de distribuidor bohemio de tamaño medio con paredes amarillas, suelo de piedra caliza, puerta simple, puerta blanca, suelo amarillo y boiserie
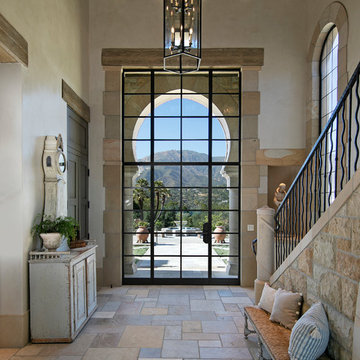
Grand entry with stairway
Photography: Jim Bartsch
Imagen de puerta principal mediterránea grande con paredes beige, suelo de piedra caliza, puerta simple, puerta metalizada y suelo beige
Imagen de puerta principal mediterránea grande con paredes beige, suelo de piedra caliza, puerta simple, puerta metalizada y suelo beige
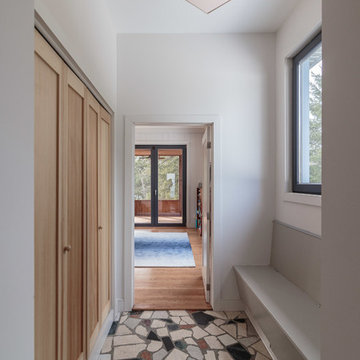
General Contractor: Irontree Construction; Photographer: Camil Tang
Ejemplo de vestíbulo escandinavo pequeño con paredes blancas, suelo de piedra caliza y suelo multicolor
Ejemplo de vestíbulo escandinavo pequeño con paredes blancas, suelo de piedra caliza y suelo multicolor
2.261 fotos de entradas con suelo de piedra caliza y suelo de terrazo
1