397 fotos de entradas con suelo de mármol y puerta negra
Filtrar por
Presupuesto
Ordenar por:Popular hoy
41 - 60 de 397 fotos
Artículo 1 de 3
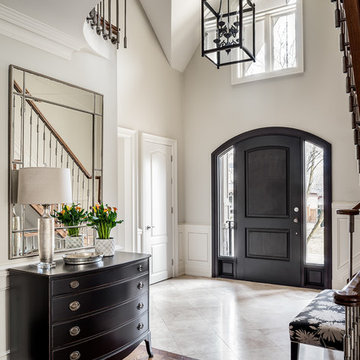
This grand foyer already had a black door and chandelier. An antique chest of drawers was refinished in black and was complemented with a new mirror and contemporary table lamp. A new bench with black background completes the foyer.
Gillian Jackson Photography
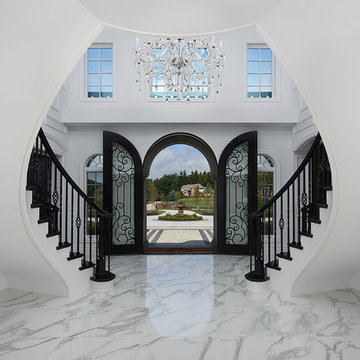
Tutto Interiors signature photo. Full design of all Architectural details and finishes which includes custom designed Millwork and styling throughout.
Photography by Carlson Productions LLC
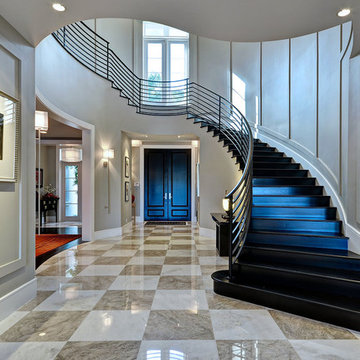
Modelo de distribuidor contemporáneo grande con paredes beige, suelo de mármol, puerta doble y puerta negra
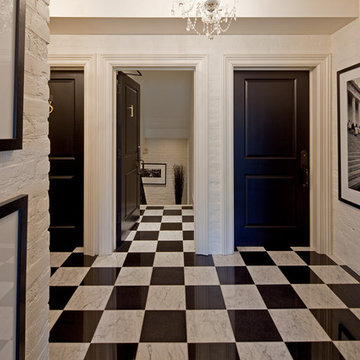
Photography: Peter A. Sellar / www.photoklik.com
Foto de entrada tradicional con puerta negra, suelo de mármol y suelo multicolor
Foto de entrada tradicional con puerta negra, suelo de mármol y suelo multicolor
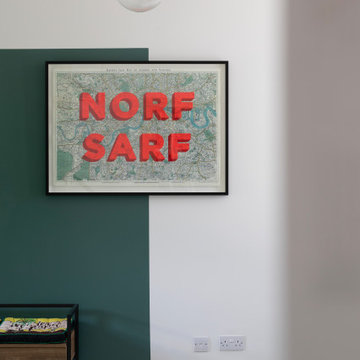
Foto de entrada contemporánea de tamaño medio con suelo de mármol, puerta simple, puerta negra, suelo multicolor, casetón y paredes blancas
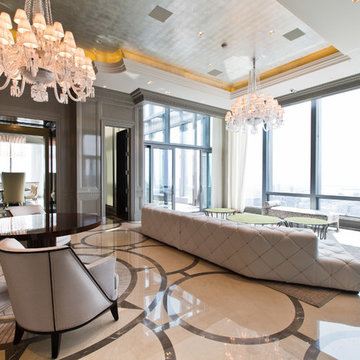
Diseño de distribuidor minimalista de tamaño medio con paredes grises, suelo de mármol, puerta doble, puerta negra y suelo beige
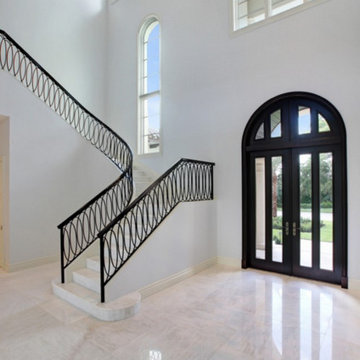
Imagen de distribuidor mediterráneo grande con paredes blancas, suelo de mármol, puerta doble y puerta negra
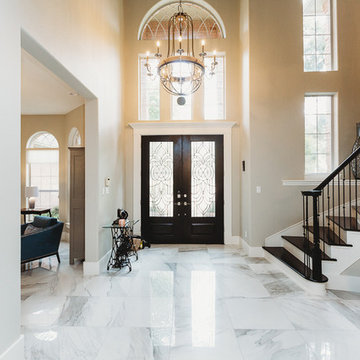
Kitchen & Bath remodeling, Home Renovation, Kitchen & Bath Professional, Custom Building, Quick Residential Solutions, General contracting, Home improvement, Design Build Firm, Fitch Hill, Home Additions, Home Extensions, Home Remodeling,
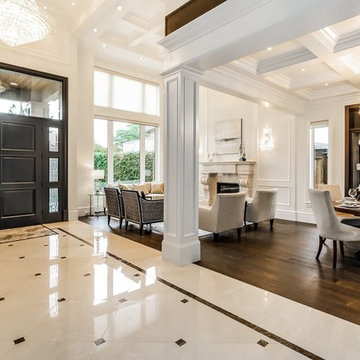
Diseño de puerta principal clásica renovada grande con paredes beige, suelo de mármol, puerta doble, puerta negra y suelo beige
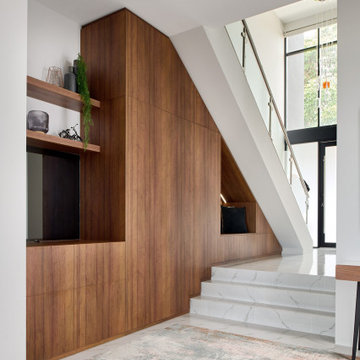
A bold entrance into this home.....
Bespoke custom joinery integrated nicely under the stairs
Imagen de vestíbulo posterior abovedado actual grande con paredes blancas, suelo de mármol, puerta pivotante, puerta negra, suelo blanco y ladrillo
Imagen de vestíbulo posterior abovedado actual grande con paredes blancas, suelo de mármol, puerta pivotante, puerta negra, suelo blanco y ladrillo
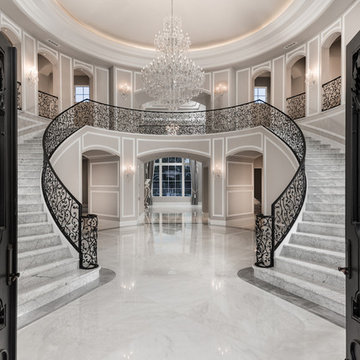
Custom marble grand staircase entry with iron doors and staircase railings.
Imagen de distribuidor mediterráneo extra grande con paredes grises, suelo de mármol, puerta doble, puerta negra y suelo multicolor
Imagen de distribuidor mediterráneo extra grande con paredes grises, suelo de mármol, puerta doble, puerta negra y suelo multicolor
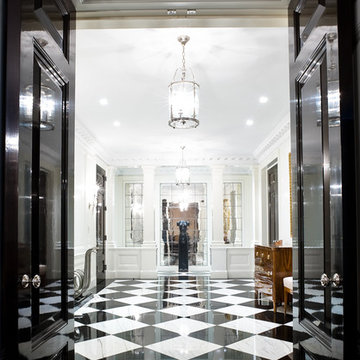
Imagen de distribuidor clásico con paredes blancas, suelo de mármol, puerta doble y puerta negra
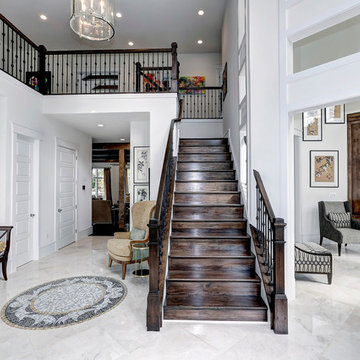
Imagen de distribuidor clásico grande con paredes blancas, suelo de mármol, puerta doble y puerta negra
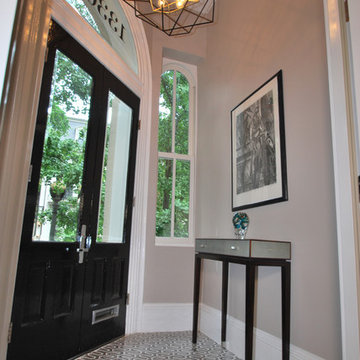
Historic townhouse small enclosed foyer made modern with new marble geometric tile floor, open caged pendant and shagreen console table.
Modelo de distribuidor tradicional renovado pequeño con paredes beige, suelo de mármol, puerta doble, puerta negra y suelo marrón
Modelo de distribuidor tradicional renovado pequeño con paredes beige, suelo de mármol, puerta doble, puerta negra y suelo marrón
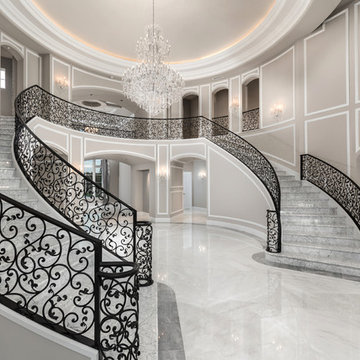
World Renowned Interior Design Firm Fratantoni Interior Designers created these beautiful home designs! They design homes for families all over the world in any size and style. They also have in-house Architecture Firm Fratantoni Design and world class Luxury Home Building Firm Fratantoni Luxury Estates! Hire one or all three companies to design, build and or remodel your home!
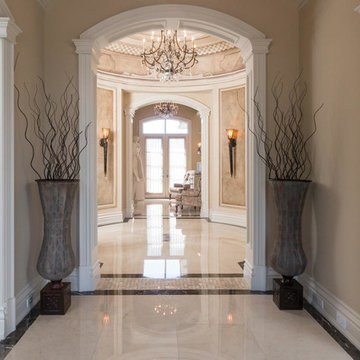
This truly magnificent King City Project is the ultra-luxurious family home you’ve been dreaming of! This immaculate 5 bedroom residence has stunning curb appeal, with a beautifully designed stone exterior, professionally landscaped gardens, and a private driveway leading up to the 3.5 car garage.
This extraordinary 6700 square foot palatial home. The Roman-inspired interior design has endless exceptional Marble floors, detailed high-end crown moulding, and upscale interior light fixtures throughout. Spend romantic evenings at home by the double sided gas fireplace in the family room featuring a coffered ceiling, large windows, and a stone accent wall, or, host elegant soirees in the incredible open concept living and dining room, accented with regal finishes and a 19ft Groin ceiling. For additional entertainment space, the sitting area just off the Rotunda features a gas fireplace and striking Fresco painted barrelled ceiling which opens to a balcony with unobstructed South views of the surrounding area. This expansive main level also has a gorgeous home office with built-in cabinetry that will make you want to work from home everyday!
The chef of the household will love this exquisite Klive Christian designed gourmet kitchen, equipped with custom cabinets, granite countertops and backsplash, a huge 10ft centre island, and high-end stainless steel appliances. The bright breakfast area is ideal for enjoying morning meals and conversation while overlooking the verdant backyard, or step out to the deck to savour your meals under the stars. Wine enthusiasts will love the climatized wine room for displaying and preserving your extensive collection.
Also on the main level is the expansive Master Suite with stunning views of the countryside, and a magnificent ensuite washroom, featuring built-in cabinetry, a dressing area, an oversized glass shower, and a separate soaker tub. The residence has an additional spacious bedroom on the main floor, ,two bedrooms on the second level and a 900 sq ft Nanny suite complete with a kitchenette. All bedrooms have abundant walk-in closet space, large picture windows and full ensuites with heated floors.
The professionally finished basement with upscale finishes has a lounge feel, featuring men’s and women’s bathrooms, a sizable entertainment area, bar, and two separate walkouts, as well as ample storage space. Extras include a side entrance to the mudroom,two spacious cold rooms, a CVAC rough-in, 400 AMP Electrical service, a security system, built-in speakers throughout and Control4 Home automation system that includes lighting, audio & video and so much more. A true pride of ownership and masterpiece designed and built by Dellfina Homes Inc.
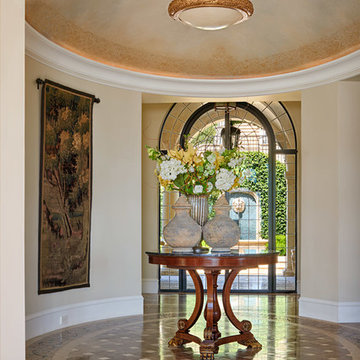
Nick Vasilopoulos
Modelo de puerta principal mediterránea de tamaño medio con paredes marrones, suelo de mármol, puerta simple y puerta negra
Modelo de puerta principal mediterránea de tamaño medio con paredes marrones, suelo de mármol, puerta simple y puerta negra
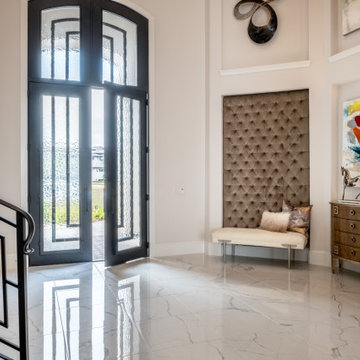
Modelo de distribuidor tradicional renovado grande con paredes blancas, suelo de mármol, puerta doble, puerta negra y suelo blanco
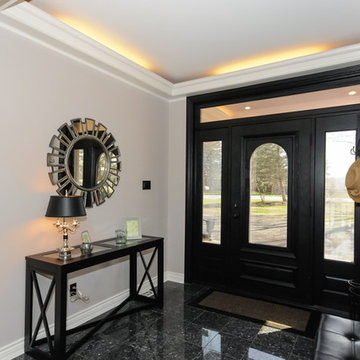
Your entrance is your first impression when you step into a property and your last impression when you leave. This is your opportunity to WOW your potential buyer and or your guests :)
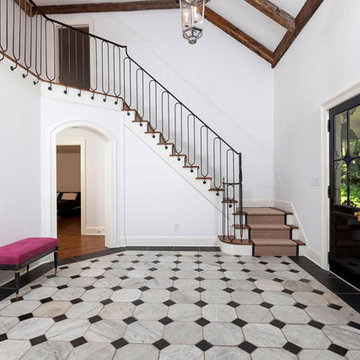
Diseño de distribuidor tradicional grande con paredes blancas, suelo de mármol, puerta doble, puerta negra y suelo multicolor
397 fotos de entradas con suelo de mármol y puerta negra
3