15.120 fotos de entradas con suelo de madera oscura y suelo de linóleo
Filtrar por
Presupuesto
Ordenar por:Popular hoy
201 - 220 de 15.120 fotos
Artículo 1 de 3
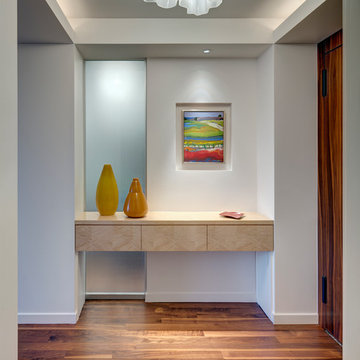
Francis Dzikowski Photography Inc.
Foto de entrada contemporánea de tamaño medio con paredes blancas, suelo de madera oscura, puerta simple, puerta de madera oscura y suelo marrón
Foto de entrada contemporánea de tamaño medio con paredes blancas, suelo de madera oscura, puerta simple, puerta de madera oscura y suelo marrón
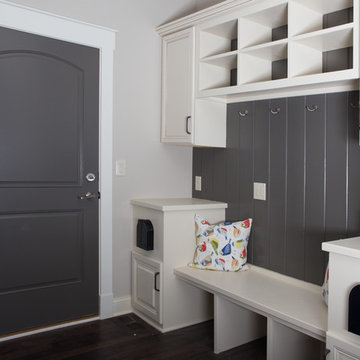
Foto de vestíbulo posterior tradicional renovado de tamaño medio con paredes grises, suelo de madera oscura, puerta simple, puerta gris y suelo marrón
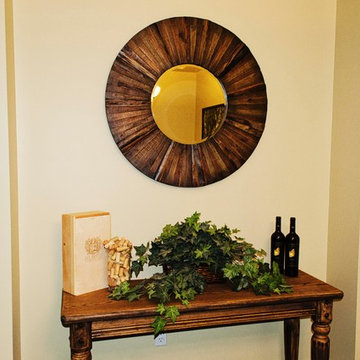
RC Nichols Ltd.
Foto de distribuidor clásico renovado pequeño con paredes amarillas y suelo de madera oscura
Foto de distribuidor clásico renovado pequeño con paredes amarillas y suelo de madera oscura
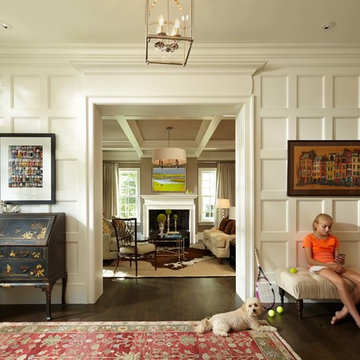
Photo by Karen Melvin
Foto de distribuidor tradicional con paredes blancas, suelo de madera oscura y puerta blanca
Foto de distribuidor tradicional con paredes blancas, suelo de madera oscura y puerta blanca
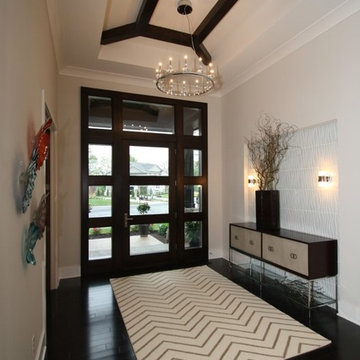
Foto de hall actual de tamaño medio con paredes beige, suelo de madera oscura, puerta simple, puerta de madera oscura y suelo marrón
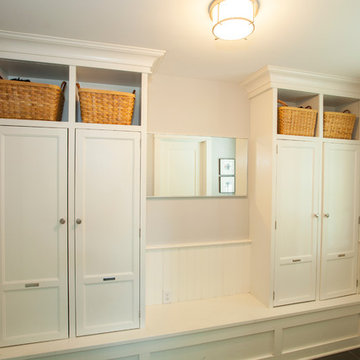
This mudroom has plenty of storage space now that custom cabinets and shelves have been added. The children's coats, shoes, bookbags, etc can be hidden away easily and out of sight.
Photos by Alicia's Art, LLC
RUDLOFF Custom Builders, is a residential construction company that connects with clients early in the design phase to ensure every detail of your project is captured just as you imagined. RUDLOFF Custom Builders will create the project of your dreams that is executed by on-site project managers and skilled craftsman, while creating lifetime client relationships that are build on trust and integrity.
We are a full service, certified remodeling company that covers all of the Philadelphia suburban area including West Chester, Gladwynne, Malvern, Wayne, Haverford and more.
As a 6 time Best of Houzz winner, we look forward to working with you n your next project.
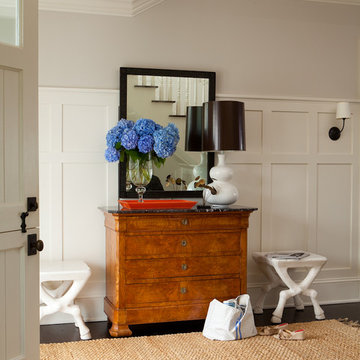
Roger Davies Photography
Ejemplo de distribuidor tradicional renovado de tamaño medio con paredes blancas y suelo de madera oscura
Ejemplo de distribuidor tradicional renovado de tamaño medio con paredes blancas y suelo de madera oscura
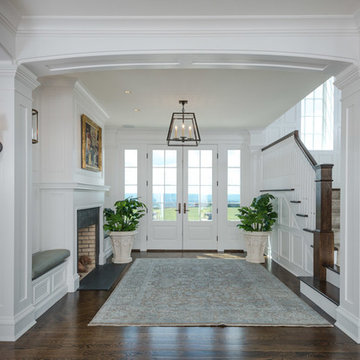
Elegant back entryway with fireplace.
Imagen de distribuidor tradicional grande con paredes blancas, suelo de madera oscura, puerta doble y puerta blanca
Imagen de distribuidor tradicional grande con paredes blancas, suelo de madera oscura, puerta doble y puerta blanca
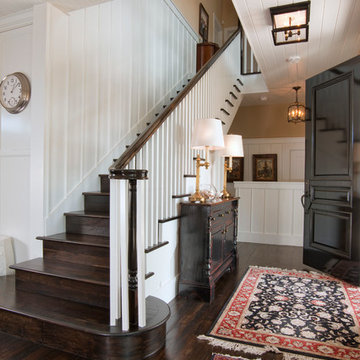
Dark hardwood stairs with white railing in 2008 Cape Cod styled home built by Smith Brothers in Del Mar, CA.
Additional Credits:
Architect: Richard Bokal
Interior Designer Doug Dolezal
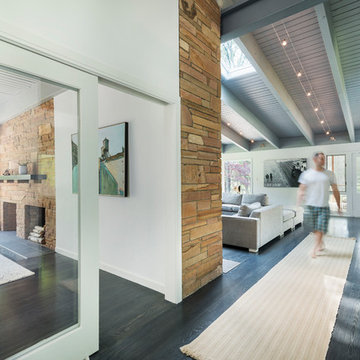
This remodel of a mid century gem is located in the town of Lincoln, MA, a hot bed of modernist homes inspired by Walter Gropius’ own house built nearby in the 1940s. Flavin Architects updated the design by opening up the kitchen and living room. Spectacular exposed beams were lightened with a light grey stain and the floor was finished in a dark grey cerused oak stain. The low pitched roofs, open floor plan, and large windows openings connect the house to nature to make the most of its rural setting.
Photo by: Nat Rae Photography
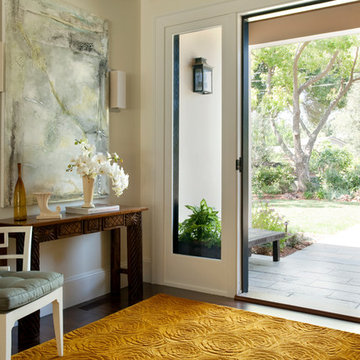
Designed by Sindhu Peruri of
Peruri Design Co.
Woodside, CA
Photography by Eric Roth
Foto de hall tradicional renovado grande con paredes beige, suelo de madera oscura, puerta simple, puerta de madera en tonos medios y suelo marrón
Foto de hall tradicional renovado grande con paredes beige, suelo de madera oscura, puerta simple, puerta de madera en tonos medios y suelo marrón
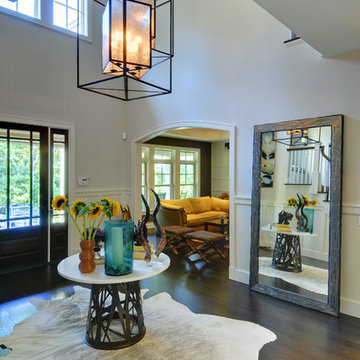
Chris Foster
Ejemplo de distribuidor actual grande con paredes grises, suelo de madera oscura, puerta de vidrio y puerta simple
Ejemplo de distribuidor actual grande con paredes grises, suelo de madera oscura, puerta de vidrio y puerta simple
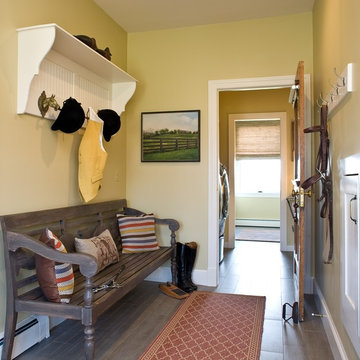
Gwin Hunt
Imagen de entrada tradicional con paredes amarillas y suelo de madera oscura
Imagen de entrada tradicional con paredes amarillas y suelo de madera oscura
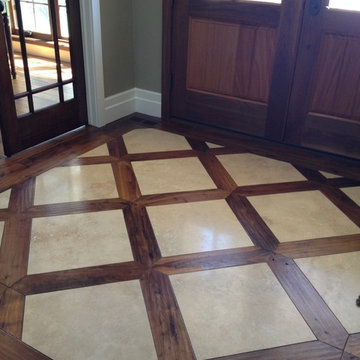
Imagen de distribuidor clásico de tamaño medio con puerta doble, paredes verdes, suelo de madera oscura y puerta de madera oscura

Linda McDougald, principal and lead designer of Linda McDougald Design l Postcard from Paris Home, re-designed and renovated her home, which now showcases an innovative mix of contemporary and antique furnishings set against a dramatic linen, white, and gray palette.
The English country home features floors of dark-stained oak, white painted hardwood, and Lagos Azul limestone. Antique lighting marks most every room, each of which is filled with exquisite antiques from France. At the heart of the re-design was an extensive kitchen renovation, now featuring a La Cornue Chateau range, Sub-Zero and Miele appliances, custom cabinetry, and Waterworks tile.
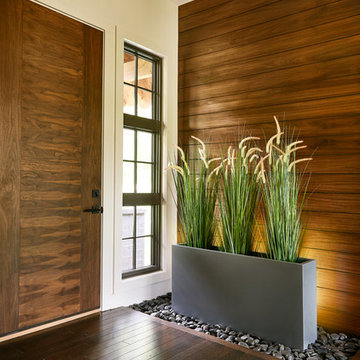
Front entry
Photo by: Starboard & Port L.L.C
Diseño de puerta principal minimalista grande con suelo de madera oscura, puerta simple y puerta de madera oscura
Diseño de puerta principal minimalista grande con suelo de madera oscura, puerta simple y puerta de madera oscura

This mudroom/laundry room was designed to accommodate all who reside within - cats included! This custom cabinet was designed to house the litter box. This remodel and addition was designed and built by Meadowlark Design+Build in Ann Arbor, Michigan. Photo credits Sean Carter
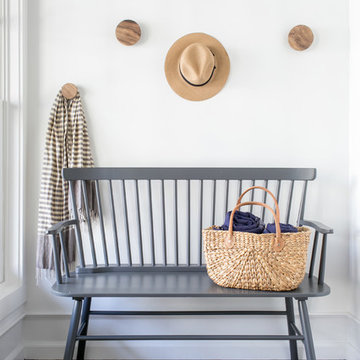
Interior Design, Custom Furniture Design, & Art Curation by Chango & Co.
Photography by Raquel Langworthy
Shop the East Hampton New Traditional accessories at the Chango Shop!
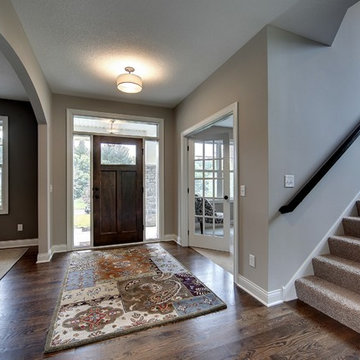
Front entry way is well lit with sidelights, windowed door, and transom.
Photography by Spacecrafting.
Modelo de distribuidor tradicional grande con paredes grises, suelo de madera oscura, puerta simple y puerta de madera oscura
Modelo de distribuidor tradicional grande con paredes grises, suelo de madera oscura, puerta simple y puerta de madera oscura
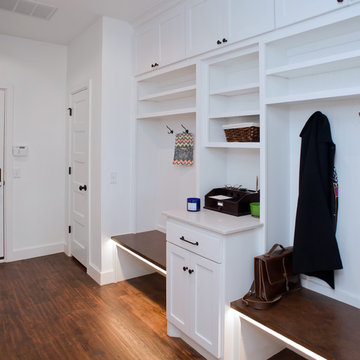
Jim Greene
Modelo de vestíbulo posterior tradicional renovado de tamaño medio con paredes blancas, suelo de madera oscura, puerta simple y puerta blanca
Modelo de vestíbulo posterior tradicional renovado de tamaño medio con paredes blancas, suelo de madera oscura, puerta simple y puerta blanca
15.120 fotos de entradas con suelo de madera oscura y suelo de linóleo
11