336 fotos de entradas con suelo de madera en tonos medios y puerta de madera clara
Filtrar por
Presupuesto
Ordenar por:Popular hoy
101 - 120 de 336 fotos
Artículo 1 de 3

Imagen de vestíbulo posterior de estilo zen con paredes beige, suelo de madera en tonos medios, puerta corredera, puerta de madera clara y suelo marrón
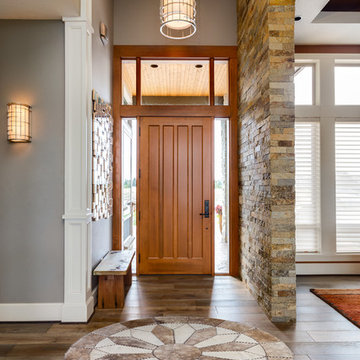
Family run AYDIN Hides is the Leading Provider of the Finest Luxury Cowhide and Cowhide Patchwork Rugs, Sheepskins and Goatskins ethically and humanely sourced in Europe and 100% with respect to nature and bio diversity. Each piece is handcrafted and hand-stitched in small production batches to offer uncompromised Premium Quality and Authenticity.
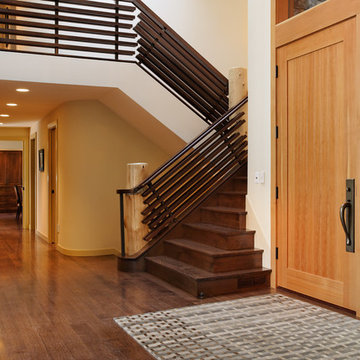
David Papazian
Foto de distribuidor actual grande con paredes beige, suelo de madera en tonos medios, puerta simple, puerta de madera clara y suelo marrón
Foto de distribuidor actual grande con paredes beige, suelo de madera en tonos medios, puerta simple, puerta de madera clara y suelo marrón
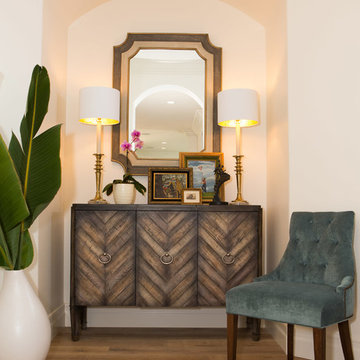
Lori Dennis Interior Design
SoCal Contractor Construction
Erika Bierman Photography
Diseño de puerta principal clásica grande con paredes blancas, suelo de madera en tonos medios, puerta simple y puerta de madera clara
Diseño de puerta principal clásica grande con paredes blancas, suelo de madera en tonos medios, puerta simple y puerta de madera clara
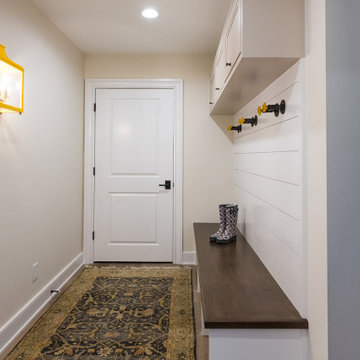
The utility room was in between the LR and the kitchen, so we moved it in order to connect the two spaces. We put the utility room where the laundry room used to be and created a new laundry room off a new hallway that leads to the master bedroom. The space for this was created by borrowing space from the XL dining area. We carved out space for the formal living room to accommodate a larger kitchen. The rest of the space became modest-sized offices with French doors to allow light from the house's front into the kitchen. The living room now transitioned into the kitchen with a new bar and sitting area.
We also transformed the full bath and hallway, which became a half-bath and mudroom for this single couple. The master bathroom was redesigned to receive a private toilet room and tiled shower. The stairs were reoriented to highlight an open railing and small foyer with a pretty armchair. The client’s existing stylish furnishings were incorporated into the colorful, bold design. Each space had personality and unique charm. The aqua kitchen’s focal point is the Kohler cast-iron vintage-inspired sink. The enlarged windows in the living room and sink allow the homeowners to enjoy the natural surroundings.
Builder Partner – Parsetich Custom Homes
Photographer - Sarah Shields
---
Project completed by Wendy Langston's Everything Home interior design firm, which serves Carmel, Zionsville, Fishers, Westfield, Noblesville, and Indianapolis.
For more about Everything Home, click here: https://everythinghomedesigns.com/
To learn more about this project, click here:
https://everythinghomedesigns.com/portfolio/this-is-my-happy-place/
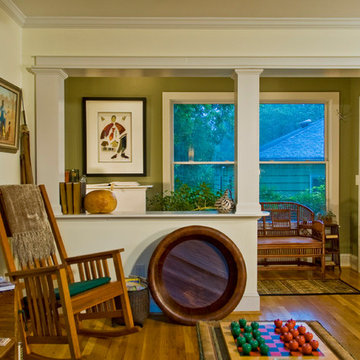
Steve Robinson
Modelo de distribuidor de estilo americano de tamaño medio con paredes beige, suelo de madera en tonos medios, puerta simple y puerta de madera clara
Modelo de distribuidor de estilo americano de tamaño medio con paredes beige, suelo de madera en tonos medios, puerta simple y puerta de madera clara
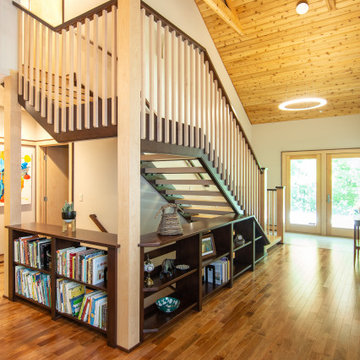
Open concept foyer, with built-in bookcases acting as a rail around the stairs to the basement
Imagen de distribuidor abovedado actual grande con paredes verdes, suelo de madera en tonos medios, puerta doble, puerta de madera clara, suelo marrón y madera
Imagen de distribuidor abovedado actual grande con paredes verdes, suelo de madera en tonos medios, puerta doble, puerta de madera clara, suelo marrón y madera
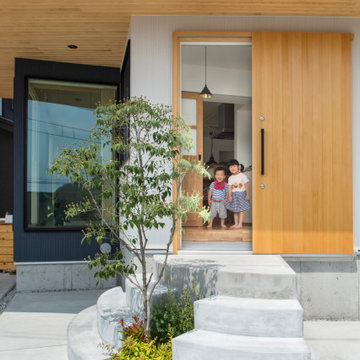
Imagen de entrada de estilo zen con paredes blancas, suelo de madera en tonos medios, puerta corredera y puerta de madera clara
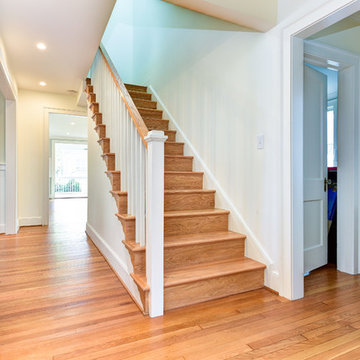
We renovated and added an expansive kitchen and family room below a new master suite to this Arlington wood framed cape. Featuring a fantastic folding door, separating the living space from the screened porch.
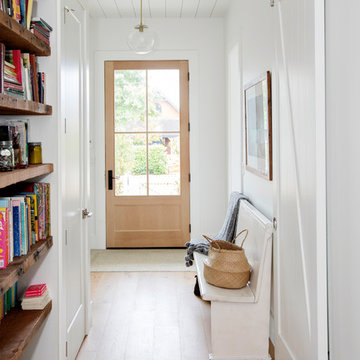
Diseño de entrada de estilo de casa de campo con paredes blancas, suelo de madera en tonos medios, puerta simple, puerta de madera clara y suelo marrón
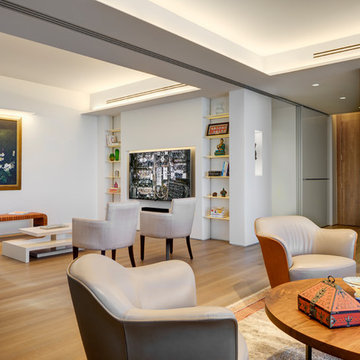
Feng Shui dictated the orientation and functional layout of this 2 bed, 3 full bath apartment to harmonize with spiritual forces. The 1,600sf plan creates generous, open, and clutter-free spaces, as small, dark areas restrict the flow of positive energy. The den area can be separated from the main living/dining areas into a flex-bedroom with a series of 3 interlocked translucent sliding panels that span 26 feet. When not needed, the panels stack unobtrusively at the entry. A welcoming mask floats in a NE-facing niche at the central axis of the apartment to protect the occupants from evil spirits.
© Francis Dzikowski
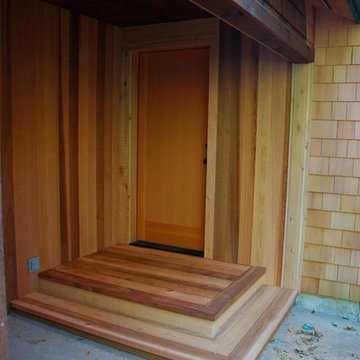
Ejemplo de puerta principal de estilo americano pequeña con suelo de madera en tonos medios, puerta simple y puerta de madera clara
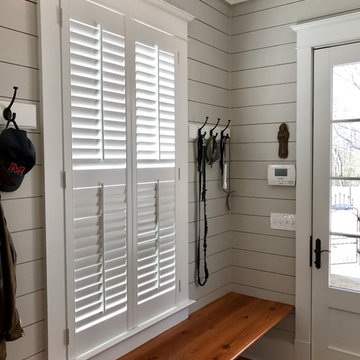
Foto de vestíbulo posterior de estilo americano pequeño con paredes grises, suelo de madera en tonos medios y puerta de madera clara
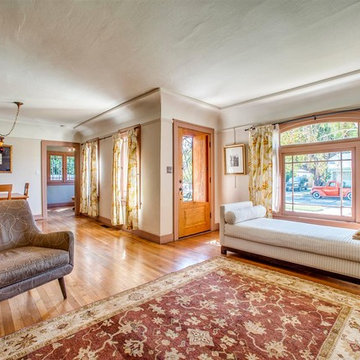
Hand made wood door with openable panels with a Spanish style wrought iron overlay
Diseño de entrada tradicional pequeña con puerta simple, puerta de madera clara, paredes beige y suelo de madera en tonos medios
Diseño de entrada tradicional pequeña con puerta simple, puerta de madera clara, paredes beige y suelo de madera en tonos medios
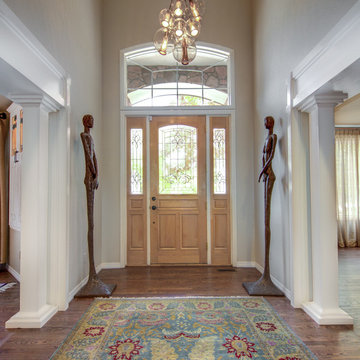
New Skinny Female & Male sculptures from The Phillips Collection and Caviar chandelier designed by Laura Kirar for Ateriors provide a dramatic entrance into the home. The custom designed columns and framed entrances into the living and dining rooms match the homeowners' design aesthetic and complement their furnishings.
Copyright -©Teri Fotheringham Photography 2013
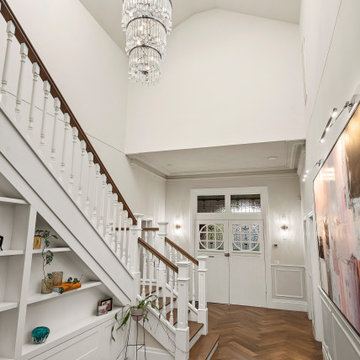
Imagen de hall clásico grande con paredes blancas, suelo de madera en tonos medios, puerta doble, puerta de madera clara, suelo marrón y madera
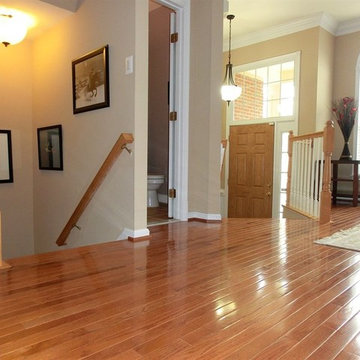
Hardwood flooring Springfield VA
Diseño de distribuidor clásico renovado de tamaño medio con paredes beige, suelo de madera en tonos medios, puerta simple y puerta de madera clara
Diseño de distribuidor clásico renovado de tamaño medio con paredes beige, suelo de madera en tonos medios, puerta simple y puerta de madera clara
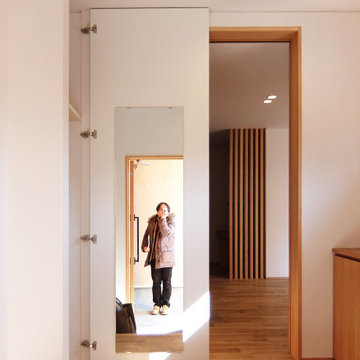
「成岩の家」のリ玄関ホールです。
Modelo de entrada blanca moderna de tamaño medio con paredes blancas, suelo de madera en tonos medios, puerta doble, puerta de madera clara, papel pintado y papel pintado
Modelo de entrada blanca moderna de tamaño medio con paredes blancas, suelo de madera en tonos medios, puerta doble, puerta de madera clara, papel pintado y papel pintado
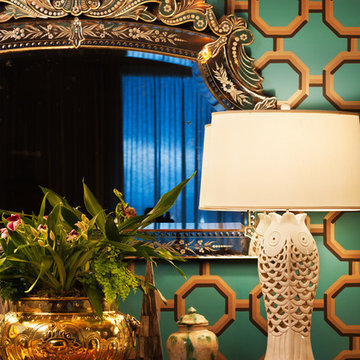
David Papazian
Imagen de distribuidor bohemio grande con paredes multicolor, suelo de madera en tonos medios, puerta doble y puerta de madera clara
Imagen de distribuidor bohemio grande con paredes multicolor, suelo de madera en tonos medios, puerta doble y puerta de madera clara
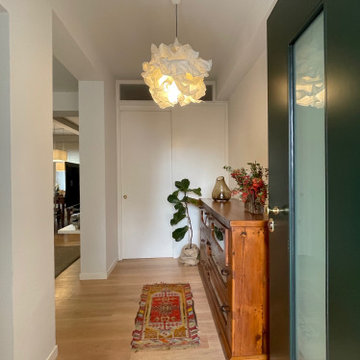
Ingresso con mobile vintage con cassetti per la pasta. E' stato tolto l'armadio 800' e collocato un mobile lungo tipo credenza che funge da consolle in entrata
336 fotos de entradas con suelo de madera en tonos medios y puerta de madera clara
6