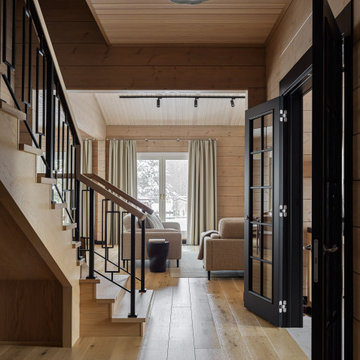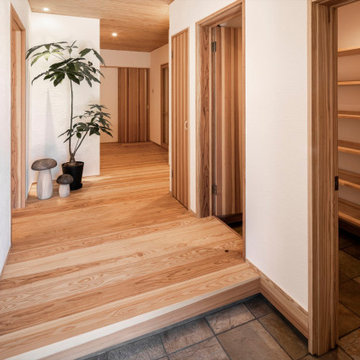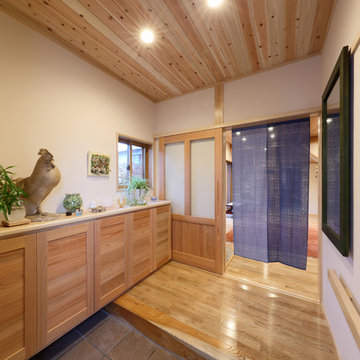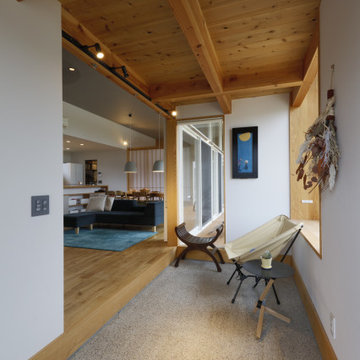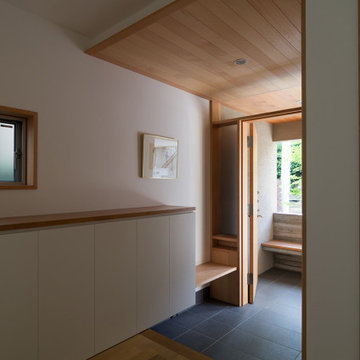139 fotos de entradas con suelo de madera en tonos medios y madera
Filtrar por
Presupuesto
Ordenar por:Popular hoy
1 - 20 de 139 fotos
Artículo 1 de 3

Foto de entrada de estilo zen con suelo de madera en tonos medios, puerta de madera en tonos medios, paredes beige, puerta corredera y madera

Coastal Entry with Wainscoting and Paneled Ceiling, Pine Antiques and Bamboo Details
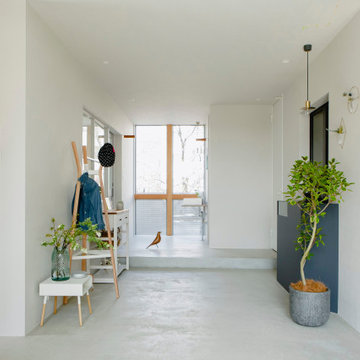
Imagen de entrada de estilo zen de tamaño medio con paredes marrones, suelo de madera en tonos medios, suelo gris, madera y madera
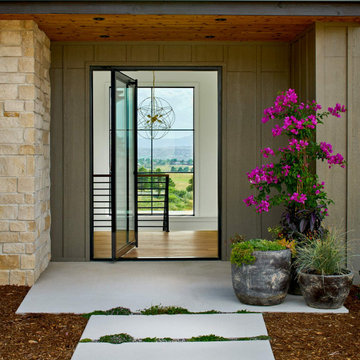
Diseño de puerta principal de estilo de casa de campo de tamaño medio con paredes blancas, suelo de madera en tonos medios, puerta pivotante, puerta de vidrio, suelo marrón y madera

Greet your guests with a splash of unique charm in the entryway. A repurposed boat bench offers not just seating but a touch of whimsy, a nod to lakefront leisure. Above, three antique rowboat paddles are mounted on the wall, painted in soft green, seamlessly tying in with the room's palette. Below, a pastel antique rug softens the space, providing both color and warmth. This entryway is more than just a passageway—it's a welcome into a home where every piece tells a story.
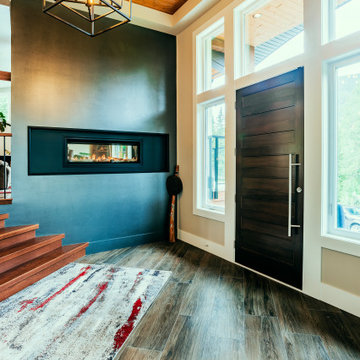
Photo by Brice Ferre.
Mission Grand - CHBA FV 2021 Finalist Best Custom Home
Foto de distribuidor rústico extra grande con paredes beige, suelo de madera en tonos medios, puerta simple, puerta de madera oscura, suelo marrón y madera
Foto de distribuidor rústico extra grande con paredes beige, suelo de madera en tonos medios, puerta simple, puerta de madera oscura, suelo marrón y madera
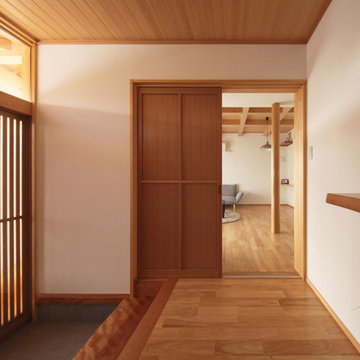
Imagen de hall de estilo zen pequeño con paredes blancas, suelo de madera en tonos medios, puerta corredera, puerta naranja, suelo naranja y madera

Ejemplo de distribuidor de estilo de casa de campo grande con paredes blancas, suelo de madera en tonos medios, puerta doble, puerta blanca, suelo marrón, madera y panelado

Modelo de distribuidor marinero grande con paredes blancas, suelo de madera en tonos medios, puerta simple, puerta de madera oscura, suelo marrón, madera y machihembrado

Entry custom built storage lockers
Modelo de vestíbulo posterior clásico de tamaño medio con paredes blancas, suelo de madera en tonos medios, puerta simple, puerta de madera en tonos medios, suelo marrón y madera
Modelo de vestíbulo posterior clásico de tamaño medio con paredes blancas, suelo de madera en tonos medios, puerta simple, puerta de madera en tonos medios, suelo marrón y madera

Ejemplo de vestíbulo posterior rústico grande con paredes beige, suelo de madera en tonos medios, puerta simple, puerta de vidrio, suelo marrón, madera y madera
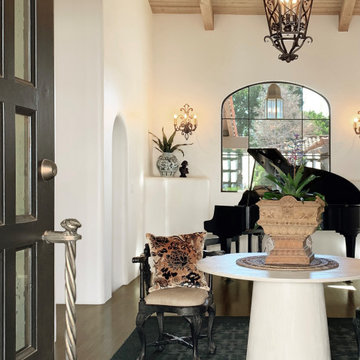
Heather Ryan, Interior Designer H.Ryan Studio - Scottsdale, AZ www.hryanstudio.com
Modelo de distribuidor grande con paredes blancas, suelo de madera en tonos medios, puerta doble, puerta negra, suelo marrón y madera
Modelo de distribuidor grande con paredes blancas, suelo de madera en tonos medios, puerta doble, puerta negra, suelo marrón y madera

Our Austin studio decided to go bold with this project by ensuring that each space had a unique identity in the Mid-Century Modern style bathroom, butler's pantry, and mudroom. We covered the bathroom walls and flooring with stylish beige and yellow tile that was cleverly installed to look like two different patterns. The mint cabinet and pink vanity reflect the mid-century color palette. The stylish knobs and fittings add an extra splash of fun to the bathroom.
The butler's pantry is located right behind the kitchen and serves multiple functions like storage, a study area, and a bar. We went with a moody blue color for the cabinets and included a raw wood open shelf to give depth and warmth to the space. We went with some gorgeous artistic tiles that create a bold, intriguing look in the space.
In the mudroom, we used siding materials to create a shiplap effect to create warmth and texture – a homage to the classic Mid-Century Modern design. We used the same blue from the butler's pantry to create a cohesive effect. The large mint cabinets add a lighter touch to the space.
---
Project designed by the Atomic Ranch featured modern designers at Breathe Design Studio. From their Austin design studio, they serve an eclectic and accomplished nationwide clientele including in Palm Springs, LA, and the San Francisco Bay Area.
For more about Breathe Design Studio, see here: https://www.breathedesignstudio.com/
To learn more about this project, see here: https://www.breathedesignstudio.com/atomic-ranch
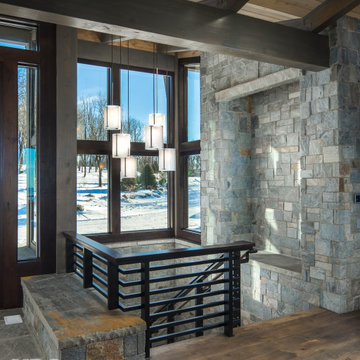
VPC’s featured Custom Home Project of the Month for March is the spectacular Mountain Modern Lodge. With six bedrooms, six full baths, and two half baths, this custom built 11,200 square foot timber frame residence exemplifies breathtaking mountain luxury.
The home borrows inspiration from its surroundings with smooth, thoughtful exteriors that harmonize with nature and create the ultimate getaway. A deck constructed with Brazilian hardwood runs the entire length of the house. Other exterior design elements include both copper and Douglas Fir beams, stone, standing seam metal roofing, and custom wire hand railing.
Upon entry, visitors are introduced to an impressively sized great room ornamented with tall, shiplap ceilings and a patina copper cantilever fireplace. The open floor plan includes Kolbe windows that welcome the sweeping vistas of the Blue Ridge Mountains. The great room also includes access to the vast kitchen and dining area that features cabinets adorned with valances as well as double-swinging pantry doors. The kitchen countertops exhibit beautifully crafted granite with double waterfall edges and continuous grains.
VPC’s Modern Mountain Lodge is the very essence of sophistication and relaxation. Each step of this contemporary design was created in collaboration with the homeowners. VPC Builders could not be more pleased with the results of this custom-built residence.

Beach house on the harbor in Newport with coastal décor and bright inviting colors.
Foto de hall costero de tamaño medio con paredes blancas, suelo de madera en tonos medios, puerta doble, puerta blanca, suelo marrón, madera y papel pintado
Foto de hall costero de tamaño medio con paredes blancas, suelo de madera en tonos medios, puerta doble, puerta blanca, suelo marrón, madera y papel pintado
139 fotos de entradas con suelo de madera en tonos medios y madera
1
