769 fotos de entradas con suelo de ladrillo y puerta simple
Filtrar por
Presupuesto
Ordenar por:Popular hoy
161 - 180 de 769 fotos
Artículo 1 de 3
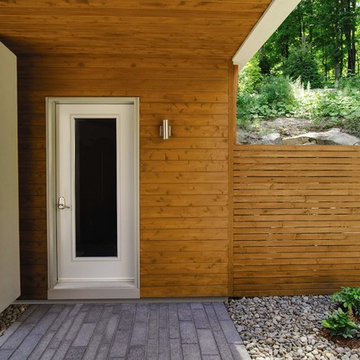
Perfected with PPG Wood Finishes, this pool house allows homeowners to sit back and relax! This entryway combines functionality with elegant design. The wood siding and overhang cover you from the rain and allow you to enjoy the outdoors.
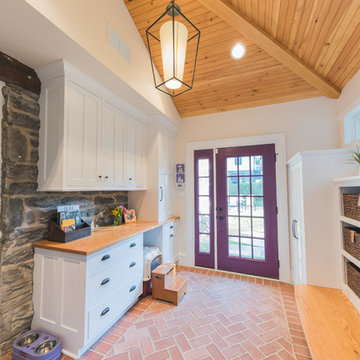
Is your closet busting at the seams? Or do you perhaps have no closet at all? Time to consider adding a mudroom to your house. Mudrooms are a popular interior design trend these days, and for good reason - they can house far more than a simple coat closet can. They can serve as a family command center for kids' school flyers and menus, for backpacks and shoes, for art supplies and sports equipment. Some mudrooms contain a laundry area, and some contain a mail station. Some mudrooms serve as a home base for a dog or a cat, with easy to clean, low maintenance building materials. A mudroom may consist of custom built-ins, or may simply be a corner of an existing room with pulled some clever, freestanding furniture, hooks, or shelves to house your most essential mudroom items.
Whatever your storage needs, extensive or streamlined, carving out a mudroom area can keep the whole family more organized. And, being more organized saves you stress and countless hours that would otherwise be spent searching for misplaced items.
While we love to design mudroom niches, a full mudroom interior design allows us to do what we do best here at Down2Earth Interior Design: elevate a space that is primarily driven by pragmatic requirements into a space that is also beautiful to look at and comfortable to occupy. I find myself voluntarily taking phone calls while sitting on the bench of my mudroom, simply because it's a comfortable place to be. My kids do their homework in the mudroom sometimes. My cat loves to curl up on sweatshirts temporarily left on the bench, or cuddle up in boxes on their way out to the recycling bins, just outside the door. Designing a custom mudroom for our family has elevated our lifestyle in so many ways, and I look forward to the opportunity to help make your mudroom design dreams a reality as well.
Photos by Ryan Macchione
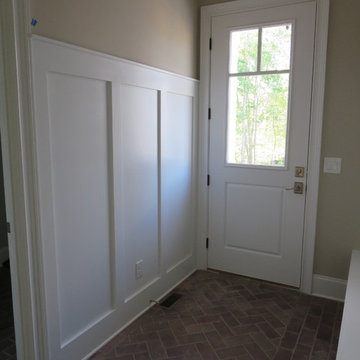
Foto de vestíbulo posterior clásico de tamaño medio con paredes beige, suelo de ladrillo, puerta simple y puerta blanca
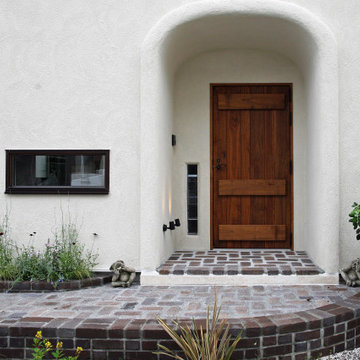
Foto de puerta principal mediterránea con paredes beige, suelo de ladrillo, puerta simple y puerta de madera oscura
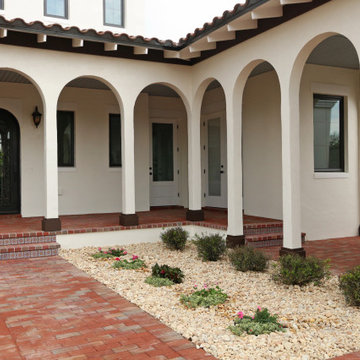
Beautiful solid wood door with glass and rod iron accent. Arches line the porch and the breezeway to the garage.
Diseño de puerta principal mediterránea grande con paredes beige, suelo de ladrillo, puerta simple, puerta de madera oscura y suelo multicolor
Diseño de puerta principal mediterránea grande con paredes beige, suelo de ladrillo, puerta simple, puerta de madera oscura y suelo multicolor
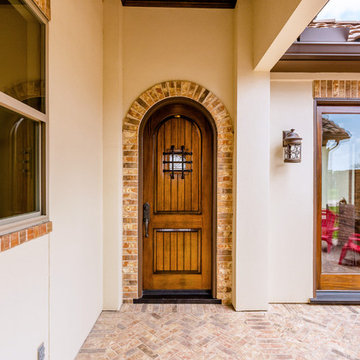
2 Story Dome Vaulted Foyer Ceiling
Purser Architectural Custom Home Design built by Tommy Cashiola Custom Homes
Foto de puerta principal mediterránea grande con paredes beige, suelo de ladrillo, puerta simple, puerta de madera en tonos medios y suelo beige
Foto de puerta principal mediterránea grande con paredes beige, suelo de ladrillo, puerta simple, puerta de madera en tonos medios y suelo beige
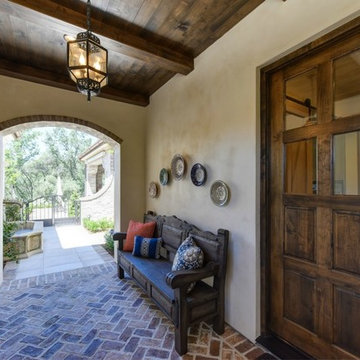
A custom bench, complimentary pillows with unique textiles and Spanish pottery collected from the owners travels create a welcoming entry.
Modelo de puerta principal mediterránea extra grande con paredes beige, suelo de ladrillo, puerta simple, puerta de madera oscura y suelo marrón
Modelo de puerta principal mediterránea extra grande con paredes beige, suelo de ladrillo, puerta simple, puerta de madera oscura y suelo marrón
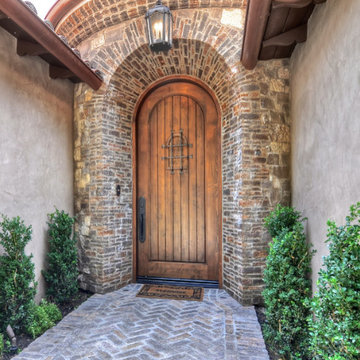
C36 Lantern by Laura Lee Designs. James Glover, designer.
Ejemplo de puerta principal mediterránea grande con paredes marrones, puerta simple, puerta de madera oscura, suelo de ladrillo y suelo marrón
Ejemplo de puerta principal mediterránea grande con paredes marrones, puerta simple, puerta de madera oscura, suelo de ladrillo y suelo marrón
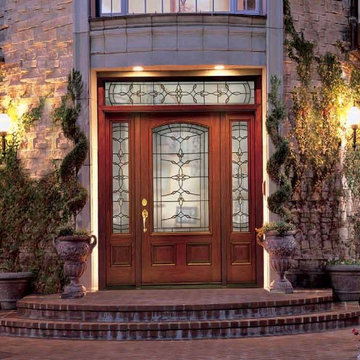
Door
3/4 Lite 2 Panel
Style IDs Available Sizes Available Options
CCM210B
3'0" x 6'8"
Sidelites
Left Sidelite Style ID Available Sizes Features
CCM3410BSL
12" x 6'8"
14" x 6'8"
Flush Glazed (?)
Right Sidelite Style ID Available Sizes Features
CCM3410BSL
12" x 6'8"
14" x 6'8"
Flush Glazed (?)
Transom
Transom Style ID Available Sizes
BERT-B
30D12 - Rectangular
30D14 - Rectangular
Finish Option: Stainable Paintable
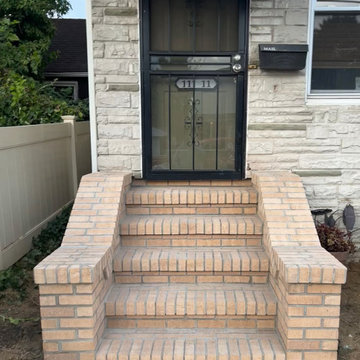
Diseño de entrada tradicional con suelo de ladrillo y puerta simple
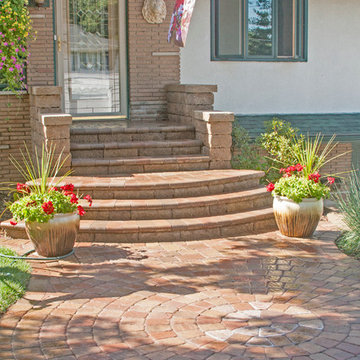
The fanned, curved stairs leading to the entry steps flanked by stepped retaining wall units make a stunning entrance to the home. The hardscape materials look beautiful with the home's brick façade and stucco exterior as well.
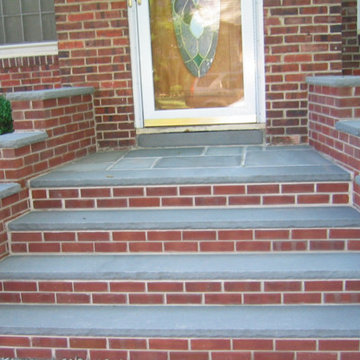
Foto de puerta principal tradicional grande con paredes rojas, suelo de ladrillo, puerta simple y puerta de madera en tonos medios
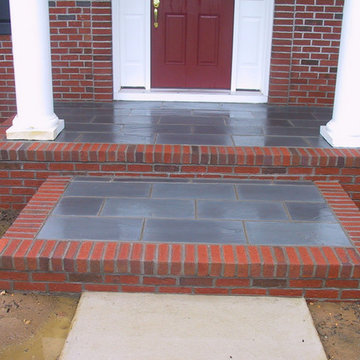
Modelo de puerta principal de tamaño medio con paredes beige, suelo de ladrillo, puerta simple y puerta de madera clara
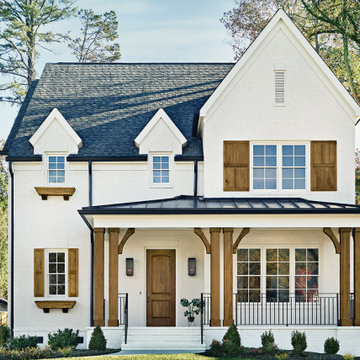
Knotty Alder Fiberglass 2-Panel Arch Top Jeld-Wen door in Mocha
Modelo de puerta principal de estilo de casa de campo con paredes blancas, suelo de ladrillo, puerta simple, puerta de madera en tonos medios, suelo blanco y ladrillo
Modelo de puerta principal de estilo de casa de campo con paredes blancas, suelo de ladrillo, puerta simple, puerta de madera en tonos medios, suelo blanco y ladrillo
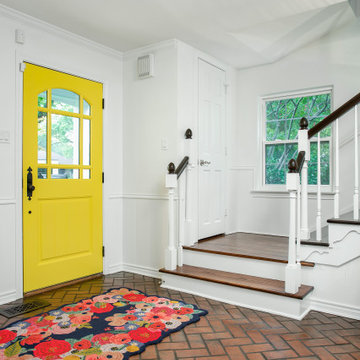
This 1960's home needed a little love to bring it into the new century while retaining the traditional charm of the house and entertaining the maximalist taste of the homeowners. Mixing bold colors and fun patterns were not only welcome but a requirement, so this home got a fun makeover in almost every room!
Original brick floors laid in a herringbone pattern had to be retained and were a great element to design around. They were stripped, washed, stained, and sealed. All wood floors in the home were also sanded, stained, and refinished so the front stairway got a mini-makeover as well. The bright yellow front door speaks for itself, and welcomes you to this stunning home.
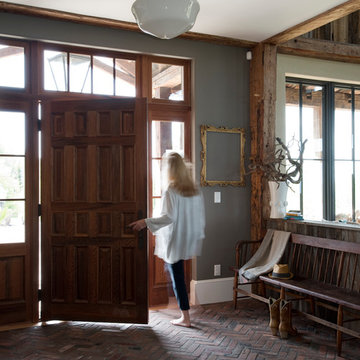
James R. Salomon Photography
Imagen de puerta principal campestre grande con paredes grises, suelo de ladrillo, puerta simple y puerta de madera en tonos medios
Imagen de puerta principal campestre grande con paredes grises, suelo de ladrillo, puerta simple y puerta de madera en tonos medios
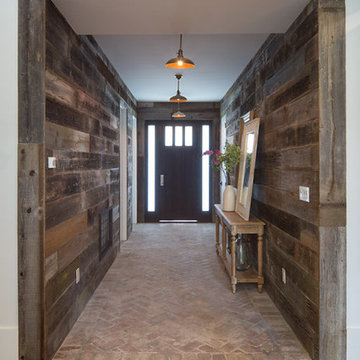
Marcell Puzsar, Brightroom Photography
Imagen de puerta principal industrial grande con paredes marrones, suelo de ladrillo, puerta simple y puerta de madera oscura
Imagen de puerta principal industrial grande con paredes marrones, suelo de ladrillo, puerta simple y puerta de madera oscura
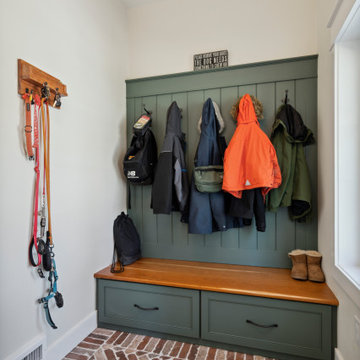
These clients reached out to Hillcrest Construction when their family began out-growing their Phoenixville-area home. Through a comprehensive design phase, opportunities to add square footage were identified along with a reorganization of the typical traffic flow throughout the house.
All household traffic into the hastily-designed, existing family room bump-out addition was funneled through a 3’ berth within the kitchen making meal prep and other kitchen activities somewhat similar to a shift at a PA turnpike toll booth. In the existing bump-out addition, the family room was relatively tight and the dining room barely fit the 6-person dining table. Access to the backyard was somewhat obstructed by the necessary furniture and the kitchen alone didn’t satisfy storage needs beyond a quick trip to the grocery store. The home’s existing front door was the only front entrance, and without a foyer or mudroom, the front formal room often doubled as a drop-zone for groceries, bookbags, and other on-the-go items.
Hillcrest Construction designed a remedy to both address the function and flow issues along with adding square footage via a 150 sq ft addition to the family room and converting the garage into a mudroom entry and walk-through pantry.
-
The project’s addition was not especially large but was able to facilitate a new pathway to the home’s rear family room. The existing brick wall at the bottom of the second-floor staircase was opened up and created a new, natural flow from the second-floor bedrooms to the front formal room, and into the rear family hang-out space- all without having to cut through the often busy kitchen. The dining room area was relocated to remove it from the pathway to the door to the backyard. Additionally, free and clear access to the rear yard was established for both two-legged and four-legged friends.
The existing chunky slider door was removed and in its place was fabricated and installed a custom centerpiece that included a new gas fireplace insert with custom brick surround, two side towers for display items and choice vinyl, and two base cabinets with metal-grated doors to house a subwoofer, wifi equipment, and other stow-away items. The black walnut countertops and mantle pop from the white cabinetry, and the wall-mounted TV with soundbar complete the central A/V hub. The custom cabs and tops were designed and built at Hillcrest’s custom shop.
The farmhouse appeal was completed with distressed engineered hardwood floors and craftsman-style window and door trim throughout.
-
Another major component of the project was the conversion of the garage into a pantry+mudroom+everyday entry.
The clients had used their smallish garage for storage of outdoor yard and recreational equipment. With those storage needs being addressed at the exterior, the space was transformed into a custom pantry and mudroom. The floor level within the space was raised to meet the rest of the house and insulated appropriately. A newly installed pocket door divided the dining room area from the designed-to-spec pantry/beverage center. The pantry was designed to house dry storage, cleaning supplies, and dry bar supplies when the cleaning and shopping are complete. A window seat with doggie supply storage below was worked into the design to accommodate the existing elevation of the original garage window.
A coat closet and a small set of steps divide the pantry from the mudroom entry. The mudroom entry is marked with a striking combo of the herringbone thin-brick flooring and a custom hutch. Kids returning home from school have a designated spot to hang their coats and bookbags with two deep drawers for shoes. A custom cherry bench top adds a punctuation of warmth. The entry door and window replaced the old overhead garage doors to create the daily-used informal entry off the driveway.
With the house being such a favorable area, and the clients not looking to pull up roots, Hillcrest Construction facilitated a collaborative experience and comprehensive plan to change the house for the better and make it a home to grow within.
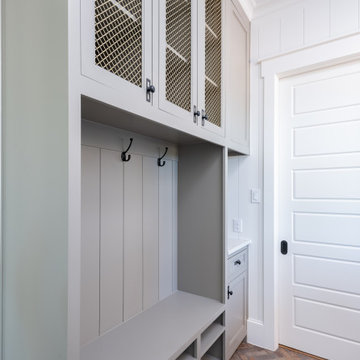
Ejemplo de vestíbulo posterior de estilo de casa de campo grande con paredes blancas, suelo de ladrillo, puerta simple, puerta blanca, suelo marrón y machihembrado
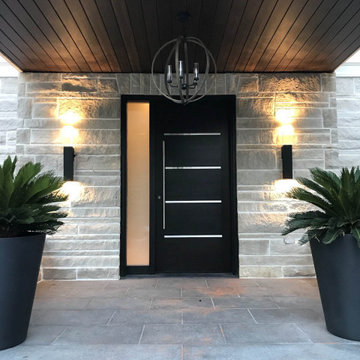
Sandblasted glass and fibreglass door for our lovely customer
Ejemplo de puerta principal moderna de tamaño medio con paredes blancas, suelo de ladrillo, puerta simple, puerta negra y suelo gris
Ejemplo de puerta principal moderna de tamaño medio con paredes blancas, suelo de ladrillo, puerta simple, puerta negra y suelo gris
769 fotos de entradas con suelo de ladrillo y puerta simple
9