767 fotos de entradas con suelo de ladrillo y puerta simple
Filtrar por
Presupuesto
Ordenar por:Popular hoy
1 - 20 de 767 fotos
Artículo 1 de 3

Imagen de vestíbulo posterior clásico grande con paredes marrones, suelo de ladrillo, puerta simple y suelo marrón
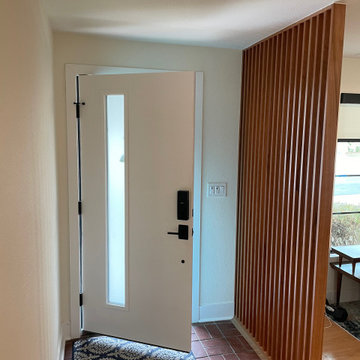
Entryway with updated front door and mid-century modern wood seperator between living space.
Ejemplo de entrada retro con paredes blancas, suelo de ladrillo, puerta simple y puerta blanca
Ejemplo de entrada retro con paredes blancas, suelo de ladrillo, puerta simple y puerta blanca
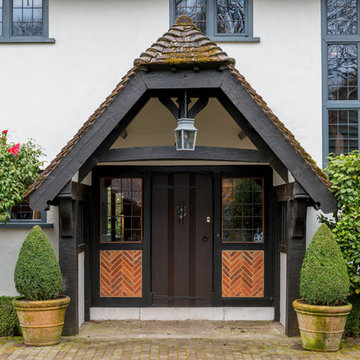
Wonderful original entrance to Arts & Craft country house.
Ejemplo de puerta principal de estilo de casa de campo con paredes blancas, puerta simple, puerta de madera oscura, suelo de ladrillo y suelo marrón
Ejemplo de puerta principal de estilo de casa de campo con paredes blancas, puerta simple, puerta de madera oscura, suelo de ladrillo y suelo marrón

Is your closet busting at the seams? Or do you perhaps have no closet at all? Time to consider adding a mudroom to your house. Mudrooms are a popular interior design trend these days, and for good reason - they can house far more than a simple coat closet can. They can serve as a family command center for kids' school flyers and menus, for backpacks and shoes, for art supplies and sports equipment. Some mudrooms contain a laundry area, and some contain a mail station. Some mudrooms serve as a home base for a dog or a cat, with easy to clean, low maintenance building materials. A mudroom may consist of custom built-ins, or may simply be a corner of an existing room with pulled some clever, freestanding furniture, hooks, or shelves to house your most essential mudroom items.
Whatever your storage needs, extensive or streamlined, carving out a mudroom area can keep the whole family more organized. And, being more organized saves you stress and countless hours that would otherwise be spent searching for misplaced items.
While we love to design mudroom niches, a full mudroom interior design allows us to do what we do best here at Down2Earth Interior Design: elevate a space that is primarily driven by pragmatic requirements into a space that is also beautiful to look at and comfortable to occupy. I find myself voluntarily taking phone calls while sitting on the bench of my mudroom, simply because it's a comfortable place to be. My kids do their homework in the mudroom sometimes. My cat loves to curl up on sweatshirts temporarily left on the bench, or cuddle up in boxes on their way out to the recycling bins, just outside the door. Designing a custom mudroom for our family has elevated our lifestyle in so many ways, and I look forward to the opportunity to help make your mudroom design dreams a reality as well.
Photos by Ryan Macchione

Ejemplo de distribuidor rústico de tamaño medio con paredes beige, suelo de ladrillo, puerta simple, puerta de madera oscura y suelo marrón

As shown in the Before Photo, existing steps constructed with pavers, were breaking and falling apart and the exterior steps became unsafe and unappealing. Complete demo and reconstruction of the Front Door Entry was the goal of the customer. Platinum Ponds & Landscaping met with the customer and discussed their goals and budget. We constructed the new steps provided by Unilock and built them to perfection into the existing patio area below. The next phase is to rebuild the patio below. The customers were thrilled with the outcome!
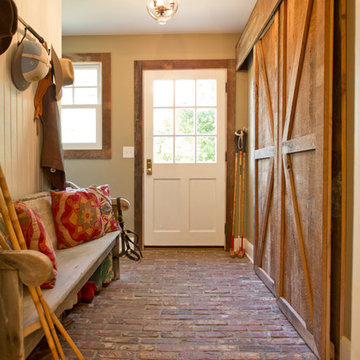
Ejemplo de vestíbulo posterior de estilo de casa de campo con suelo de ladrillo, puerta simple, puerta blanca, paredes beige y suelo rojo

Angle Eye Photography
Foto de vestíbulo posterior tradicional con paredes azules, suelo de ladrillo, puerta simple, puerta blanca y suelo rojo
Foto de vestíbulo posterior tradicional con paredes azules, suelo de ladrillo, puerta simple, puerta blanca y suelo rojo
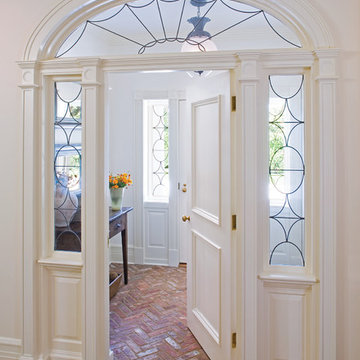
Jonathan Wallen Photography
Foto de entrada tradicional con paredes blancas, suelo de ladrillo, puerta simple y puerta blanca
Foto de entrada tradicional con paredes blancas, suelo de ladrillo, puerta simple y puerta blanca
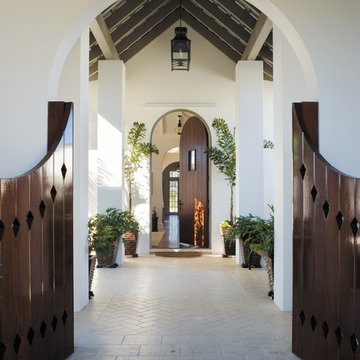
Imagen de vestíbulo mediterráneo grande con puerta simple, puerta de madera oscura, paredes blancas, suelo de ladrillo y suelo beige

This side entrance is full of special character and elements with Old Chicago Brick floors and arch which also leads to the garage and back brick patio! This is the perfect setting for the beach to endure the sand coming in on those bare feet! Fletcher Isaacs Photographer

Photographer: Anice Hoachlander from Hoachlander Davis Photography, LLC Principal
Designer: Anthony "Ankie" Barnes, AIA, LEED AP

This Farmhouse has a modern, minimalist feel, with a rustic touch, staying true to its southwest location. It features wood tones, brass and black with vintage and rustic accents throughout the decor.
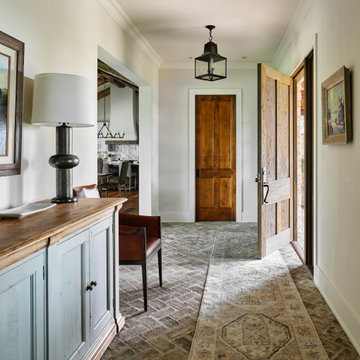
These brick pavers laid in a herringbone pattern are so perfect in this entry foyer! Walls and ceiling painted in Benjamin Moore "Wind's Breath".
Foto de entrada campestre grande con paredes blancas, suelo de ladrillo, puerta simple y puerta de madera en tonos medios
Foto de entrada campestre grande con paredes blancas, suelo de ladrillo, puerta simple y puerta de madera en tonos medios
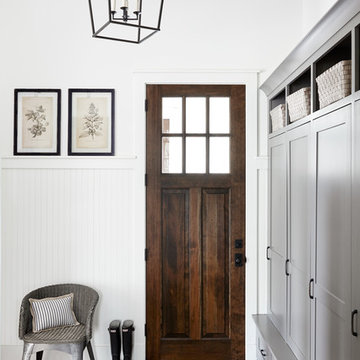
Modelo de vestíbulo posterior de estilo de casa de campo de tamaño medio con paredes blancas, suelo de ladrillo, puerta simple y suelo rojo
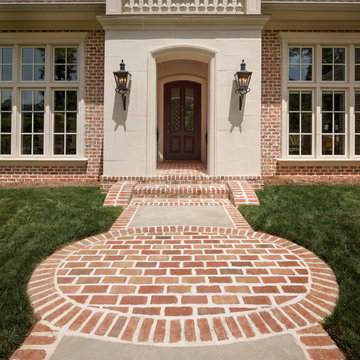
Ranch style home featuring custom combination of "Spalding Tudor" and "Charlestown Landing" special shapes entry way with ivory buff mortar.
Ejemplo de puerta principal tradicional con suelo de ladrillo, puerta simple y suelo marrón
Ejemplo de puerta principal tradicional con suelo de ladrillo, puerta simple y suelo marrón

Modelo de vestíbulo posterior campestre de tamaño medio con paredes grises, suelo de ladrillo, puerta simple y puerta de vidrio
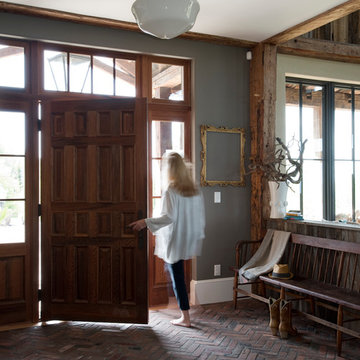
James R. Salomon Photography
Imagen de puerta principal campestre grande con paredes grises, suelo de ladrillo, puerta simple y puerta de madera en tonos medios
Imagen de puerta principal campestre grande con paredes grises, suelo de ladrillo, puerta simple y puerta de madera en tonos medios
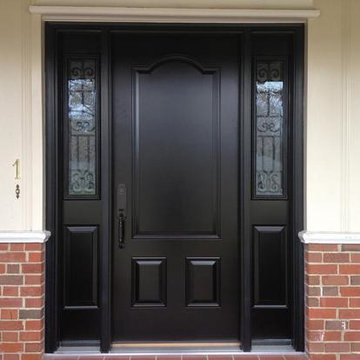
Ejemplo de puerta principal contemporánea grande con paredes blancas, suelo de ladrillo, puerta simple y puerta negra
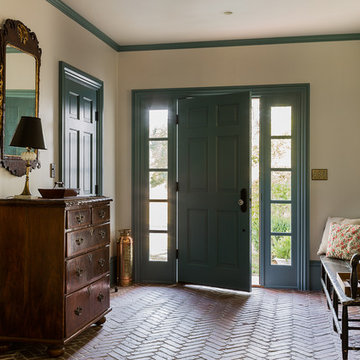
Michael J. Lee Photography
Imagen de puerta principal tradicional con suelo de ladrillo, puerta azul, paredes beige y puerta simple
Imagen de puerta principal tradicional con suelo de ladrillo, puerta azul, paredes beige y puerta simple
767 fotos de entradas con suelo de ladrillo y puerta simple
1