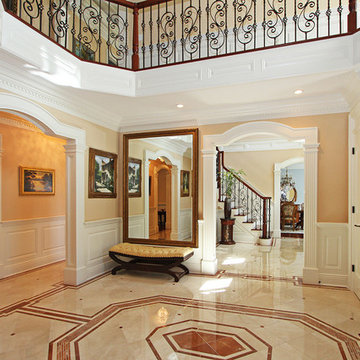384 fotos de entradas con suelo de corcho y suelo de linóleo
Filtrar por
Presupuesto
Ordenar por:Popular hoy
1 - 20 de 384 fotos
Artículo 1 de 3

Diseño de puerta principal nórdica pequeña con paredes beige, suelo de linóleo, puerta simple, puerta blanca, suelo beige, casetón y boiserie
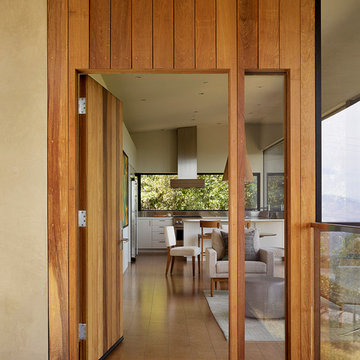
Despite an extremely steep, almost undevelopable, wooded site, the Overlook Guest House strategically creates a new fully accessible indoor/outdoor dwelling unit that allows an aging family member to remain close by and at home.
Photo by Matthew Millman
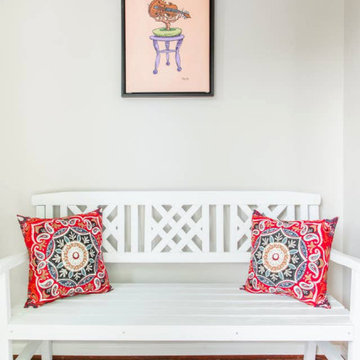
Interior Designer: MOTIV Interiors LLC
Photography: Laura Rockett Photography
Design Challenge: MOTIV Interiors created this colorful yet relaxing retreat - a space for guests to unwind and recharge after a long day of exploring Nashville! Luxury, comfort, and functionality merge in this AirBNB project we completed in just 2 short weeks. Navigating a tight budget, we supplemented the homeowner’s existing personal items and local artwork with great finds from facebook marketplace, vintage + antique shops, and the local salvage yard. The result: a collected look that’s true to Nashville and vacation ready!
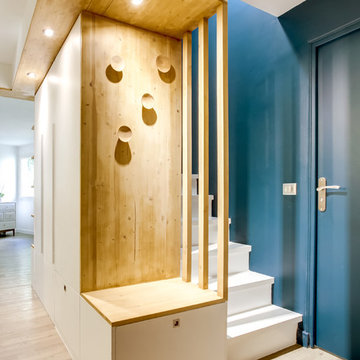
Création d'un meuble d'entrée sur mesure.
Banc avec tiroir et patères bois.
Photographie : Marine Pinard Shoootin
Diseño de distribuidor contemporáneo de tamaño medio con paredes azules y suelo de linóleo
Diseño de distribuidor contemporáneo de tamaño medio con paredes azules y suelo de linóleo
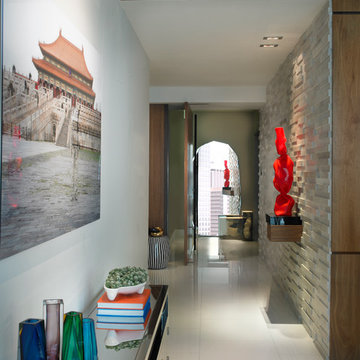
A crafted foyer dividing the entrance from the common living and dining areas experiments with organic elements and fine art.
Installed in the white marble wall is a custom-built hanging wood console supporting one of the homeowner's favorite art pieces. A recessed light is designed specially to highlight and announce the sculpture.
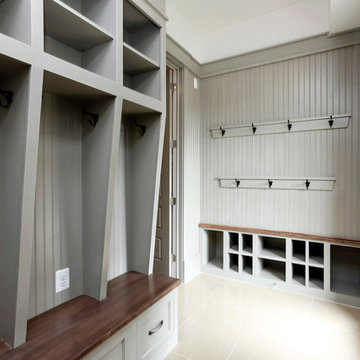
Imagen de vestíbulo posterior clásico de tamaño medio con paredes grises, puerta simple, puerta de vidrio y suelo de linóleo
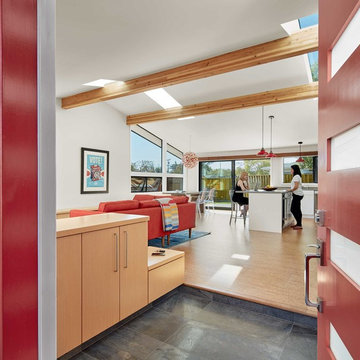
The entryway to the home provides optimal, built in storage options and a welcoming view of the living and kitchen areas.
Cesar Rubio Photography
Ejemplo de entrada minimalista con suelo de corcho, puerta simple, puerta roja y suelo marrón
Ejemplo de entrada minimalista con suelo de corcho, puerta simple, puerta roja y suelo marrón
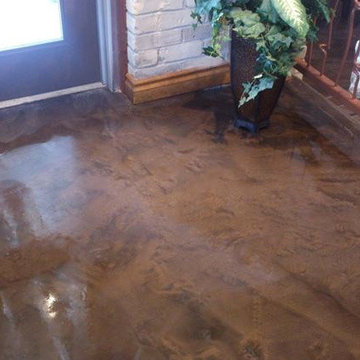
Imagen de puerta principal de tamaño medio con paredes blancas, suelo de linóleo, puerta simple y puerta de madera oscura
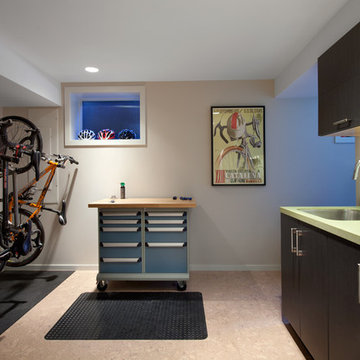
CCI Renovations/North Vancouver/Photos - Ema Peter
Featured on the cover of the June/July 2012 issue of Homes and Living magazine this interpretation of mid century modern architecture wow's you from every angle. The name of the home was coined "L'Orange" from the homeowners love of the colour orange and the ingenious ways it has been integrated into the design.
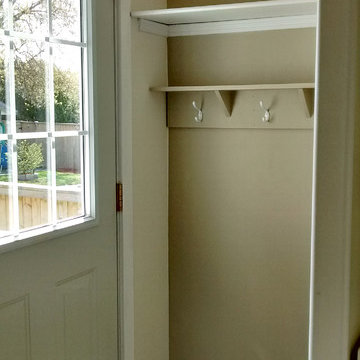
Rear entry with country styled shelving and trim
Foto de entrada de estilo americano pequeña con paredes beige, suelo de linóleo y puerta blanca
Foto de entrada de estilo americano pequeña con paredes beige, suelo de linóleo y puerta blanca
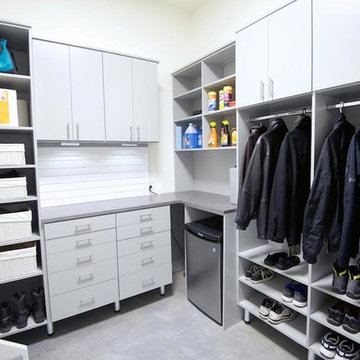
Modelo de vestíbulo posterior moderno pequeño con paredes blancas, puerta blanca, suelo de linóleo y puerta simple

CLOAKROOM / BOOTROOM. This imposing, red brick, Victorian villa has wonderful proportions, so we had a great skeleton to work with. Formally quite a dark house, we used a bright colour scheme, introduced new lighting and installed plantation shutters throughout. The brief was for it to be beautifully stylish at the same time as being somewhere the family can relax. We also converted part of the double garage into a music studio for the teenage boys - complete with sound proofing!
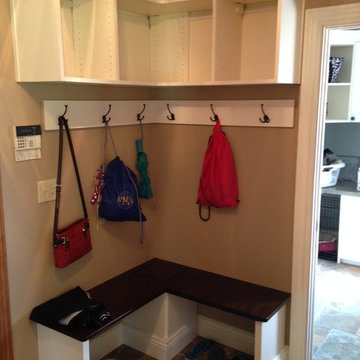
This client wanted a very open entry storage system. The upper cabinets are large enough for baskets, the open area under the bench leaves plenty of room for shoes. A hidden storage area in the corner of the bench is accessible with a touch-latch.
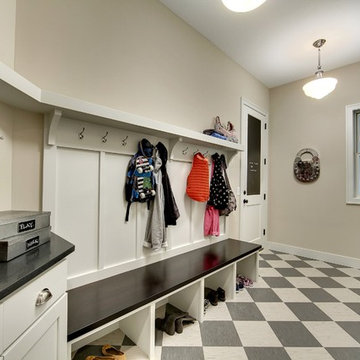
This mudroom of the garage has a built-in bench with hooks and cubbies for boots and shoes. Vintage grey and white checkerboard floor.
Photography by Spacecrafting
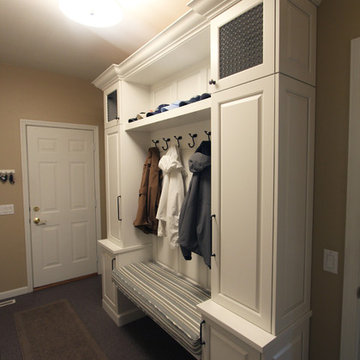
Diseño de vestíbulo posterior tradicional pequeño con paredes beige, suelo de linóleo, puerta simple, puerta blanca y suelo beige

Mudroom area created in back corner of the kitchen from the deck. — at Wallingford, Seattle.
Diseño de vestíbulo posterior de estilo americano pequeño con paredes amarillas, suelo de linóleo, puerta simple, puerta de vidrio y suelo gris
Diseño de vestíbulo posterior de estilo americano pequeño con paredes amarillas, suelo de linóleo, puerta simple, puerta de vidrio y suelo gris
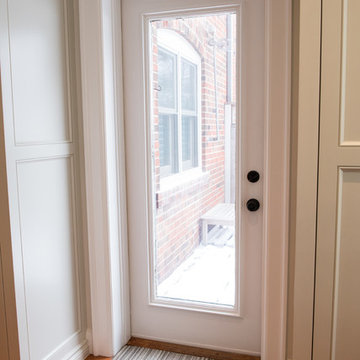
Imagen de entrada tradicional de tamaño medio con paredes blancas, suelo de corcho, puerta simple y puerta blanca

This mudroom/laundry room was designed to accommodate all who reside within - cats included! This custom cabinet was designed to house the litter box. This remodel and addition was designed and built by Meadowlark Design+Build in Ann Arbor, Michigan. Photo credits Sean Carter
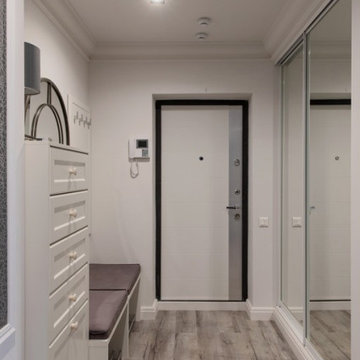
Ejemplo de hall tradicional renovado pequeño con paredes blancas, suelo de linóleo, puerta simple, puerta blanca y suelo gris
384 fotos de entradas con suelo de corcho y suelo de linóleo
1
