5.130 fotos de entradas con suelo de contrachapado y suelo de mármol
Filtrar por
Presupuesto
Ordenar por:Popular hoy
1 - 20 de 5130 fotos
Artículo 1 de 3
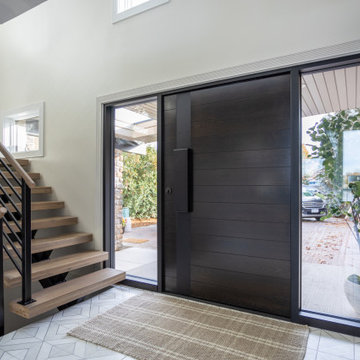
Before we came in, the foyer had no wow factor and didn’t say much about the home. So to fix that, we started by adding a hefty white oak pivot door with large sidelights to let in lots of light. This custom door is a deep, dark chocolate brown stain that complements the custom distressed and stained oak hardwood flooring we installed. In sum, the whole front door unit, including the glass sidelights, is 10 feet long!
Typically, I prefer to install the same flooring throughout a house for continuity. But here, our clients wanted to pack a punch with a statement tile. Plus, being on a lake, they have lots of messy foot traffic passing through, so they wanted a more durable material. They chose to splurge on this tile, a thassos marble with stainless steel grout inlays, but I think it was worth it.
As per the Scandi style, the husband really pushed for a floating staircase, so we designed a 3-floor floating tread staircase connecting the main floor, upstairs, and basement. Truthfully, this was an intense, dangerous install, but we got it done for our clients!

Despite its diamond-mullioned exterior, this stately home’s interior takes a more light-hearted approach to design. The Dove White inset cabinetry is classic, with recessed panel doors, a deep bevel inside profile and a matching hood. Streamlined brass cup pulls and knobs are timeless. Departing from the ubiquitous crown molding is a square top trim.
The layout supplies plenty of function: a paneled refrigerator; prep sink on the island; built-in microwave and second oven; built-in coffee maker; and a paneled wine refrigerator. Contrast is provided by the countertops and backsplash: honed black Jet Mist granite on the perimeter and a statement-making island top of exuberantly-patterned Arabescato Corchia Italian marble.
Flooring pays homage to terrazzo floors popular in the 70’s: “Geotzzo” tiles of inlaid gray and Bianco Dolomite marble. Field tiles in the breakfast area and cooking zone perimeter are a mix of small chips; feature tiles under the island have modern rectangular Bianco Dolomite shapes. Enameled metal pendants and maple stools and dining chairs add a mid-century Scandinavian touch. The turquoise on the table base is a delightful surprise.
An adjacent pantry has tall storage, cozy window seats, a playful petal table, colorful upholstered ottomans and a whimsical “balloon animal” stool.
This kitchen was done in collaboration with Daniel Heighes Wismer and Greg Dufner of Dufner Heighes and Sarah Witkin of Bilotta Architecture. It is the personal kitchen of the CEO of Sandow Media, Erica Holborn. Click here to read the article on her home featured in Interior Designer Magazine.
Photographer: John Ellis
Description written by Paulette Gambacorta adapted for Houzz.
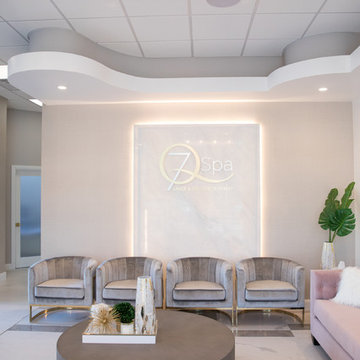
Diseño de distribuidor contemporáneo de tamaño medio con suelo de mármol, puerta doble, puerta de vidrio y suelo blanco
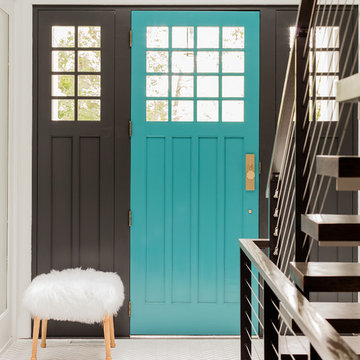
Michael J Lee
Imagen de distribuidor moderno de tamaño medio con paredes negras, suelo de mármol, puerta simple, puerta azul y suelo blanco
Imagen de distribuidor moderno de tamaño medio con paredes negras, suelo de mármol, puerta simple, puerta azul y suelo blanco
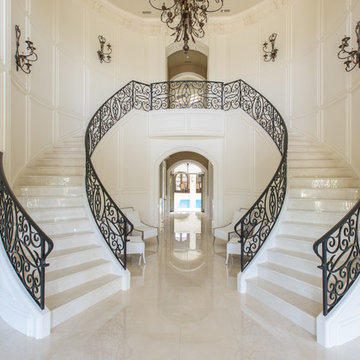
Incredible house with Crema Marfil tiles and slabs from Levantina's own Coto Quarry. Install by Century Granite & Marble. Natural Stone from Levantina Dallas. Photography by Michael Hunter.
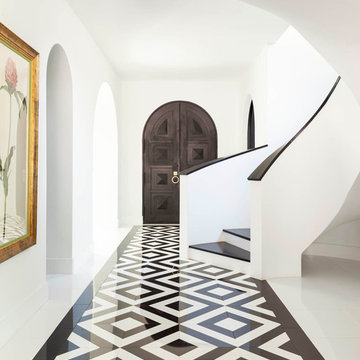
Nathan Schroder Photography
BK Design Studio
Robert Elliott Custom Homes
Imagen de hall mediterráneo con paredes blancas, suelo de mármol, puerta doble, puerta de madera oscura y suelo multicolor
Imagen de hall mediterráneo con paredes blancas, suelo de mármol, puerta doble, puerta de madera oscura y suelo multicolor
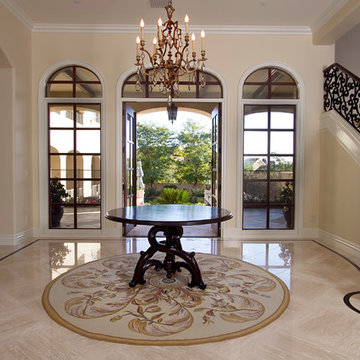
Scottsdale Elegance - Foyer - General View Stairway with wrought iron handrail
Foto de distribuidor clásico grande con paredes beige, suelo de mármol, puerta doble y puerta de vidrio
Foto de distribuidor clásico grande con paredes beige, suelo de mármol, puerta doble y puerta de vidrio
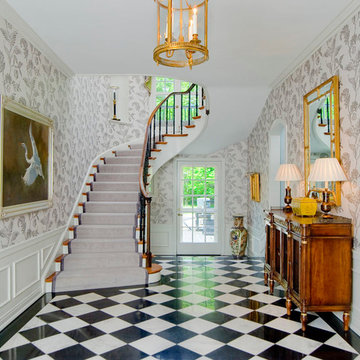
Photo Credit: Vince Lupo, Interiors: Michael Hall of Hall & Co.
Foto de distribuidor tradicional con paredes blancas, puerta simple, puerta de vidrio, suelo de mármol y suelo multicolor
Foto de distribuidor tradicional con paredes blancas, puerta simple, puerta de vidrio, suelo de mármol y suelo multicolor
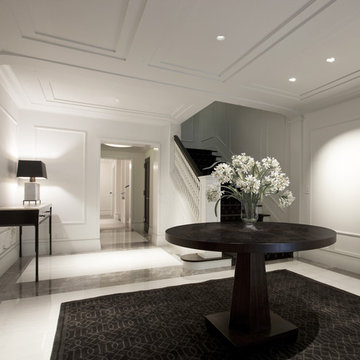
Transitional foyer expresses hints of traditional design mixed with the look of contemporary design.
Imagen de distribuidor contemporáneo con paredes blancas y suelo de mármol
Imagen de distribuidor contemporáneo con paredes blancas y suelo de mármol
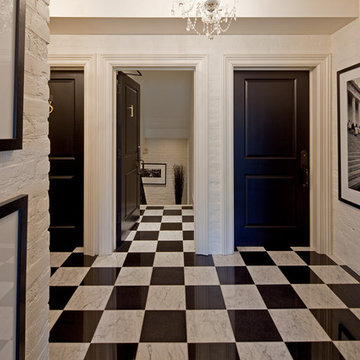
Photography: Peter A. Sellar / www.photoklik.com
Foto de entrada tradicional con puerta negra, suelo de mármol y suelo multicolor
Foto de entrada tradicional con puerta negra, suelo de mármol y suelo multicolor
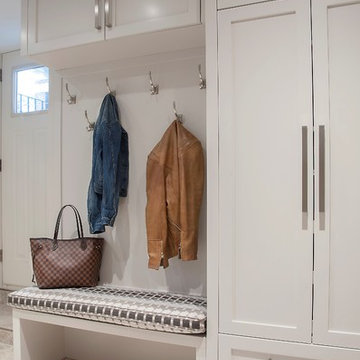
Photography by Sandrasview
Diseño de vestíbulo posterior clásico renovado de tamaño medio con suelo de mármol, paredes blancas y suelo gris
Diseño de vestíbulo posterior clásico renovado de tamaño medio con suelo de mármol, paredes blancas y suelo gris
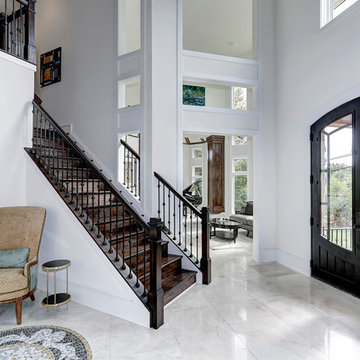
Imagen de distribuidor tradicional grande con paredes blancas, puerta doble, puerta negra y suelo de mármol
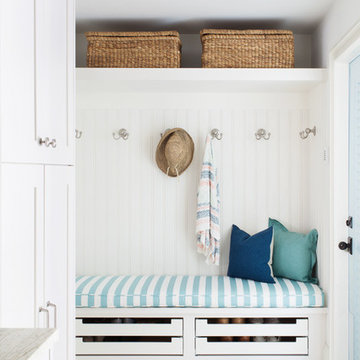
Michelle Peek Photography
Diseño de vestíbulo posterior costero de tamaño medio con paredes blancas, suelo de mármol y suelo blanco
Diseño de vestíbulo posterior costero de tamaño medio con paredes blancas, suelo de mármol y suelo blanco
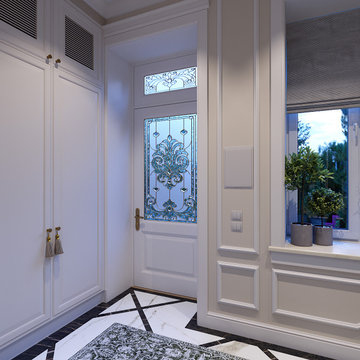
3d interior rendering of a traditional-style staircase with two colored marble for treads and risers.
Diseño de distribuidor tradicional de tamaño medio con paredes beige, suelo de mármol, puerta simple, puerta de vidrio, suelo multicolor y panelado
Diseño de distribuidor tradicional de tamaño medio con paredes beige, suelo de mármol, puerta simple, puerta de vidrio, suelo multicolor y panelado

This checkerboard flooring is Minton marble (tumbled 61 x 61cm) and Aliseo marble (tumbled 61 x 61cm), both from Artisans of Devizes. The floor is bordered with the same Minton tumbled marble. | Light fixtures are the Salasco 3 tiered chandeliers from Premier Housewares
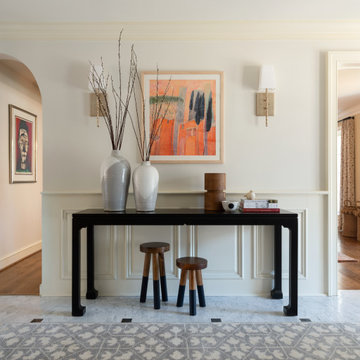
This traditional home in Villanova features Carrera marble and wood accents throughout, giving it a classic European feel. We completely renovated this house, updating the exterior, five bathrooms, kitchen, foyer, and great room. We really enjoyed creating a wine and cellar and building a separate home office, in-law apartment, and pool house.
Rudloff Custom Builders has won Best of Houzz for Customer Service in 2014, 2015 2016, 2017 and 2019. We also were voted Best of Design in 2016, 2017, 2018, 2019 which only 2% of professionals receive. Rudloff Custom Builders has been featured on Houzz in their Kitchen of the Week, What to Know About Using Reclaimed Wood in the Kitchen as well as included in their Bathroom WorkBook article. We are a full service, certified remodeling company that covers all of the Philadelphia suburban area. This business, like most others, developed from a friendship of young entrepreneurs who wanted to make a difference in their clients’ lives, one household at a time. This relationship between partners is much more than a friendship. Edward and Stephen Rudloff are brothers who have renovated and built custom homes together paying close attention to detail. They are carpenters by trade and understand concept and execution. Rudloff Custom Builders will provide services for you with the highest level of professionalism, quality, detail, punctuality and craftsmanship, every step of the way along our journey together.
Specializing in residential construction allows us to connect with our clients early in the design phase to ensure that every detail is captured as you imagined. One stop shopping is essentially what you will receive with Rudloff Custom Builders from design of your project to the construction of your dreams, executed by on-site project managers and skilled craftsmen. Our concept: envision our client’s ideas and make them a reality. Our mission: CREATING LIFETIME RELATIONSHIPS BUILT ON TRUST AND INTEGRITY.
Photo Credit: Jon Friedrich Photography
Design Credit: PS & Daughters
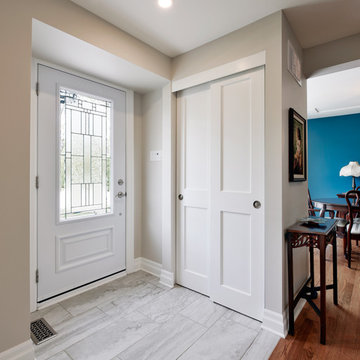
Modelo de distribuidor clásico renovado de tamaño medio con paredes grises, suelo de mármol, puerta simple, puerta de vidrio y suelo gris
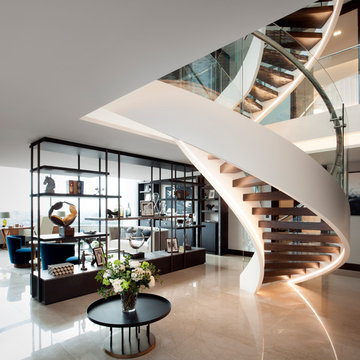
Photography: Philip Vile
Modelo de hall contemporáneo grande con paredes beige, suelo de mármol, puerta tipo holandesa, puerta de madera oscura y suelo beige
Modelo de hall contemporáneo grande con paredes beige, suelo de mármol, puerta tipo holandesa, puerta de madera oscura y suelo beige

Photo Credits: Jessica Shayn Photography
Modelo de distribuidor contemporáneo de tamaño medio con puerta doble, puerta blanca, paredes grises, suelo de mármol y suelo blanco
Modelo de distribuidor contemporáneo de tamaño medio con puerta doble, puerta blanca, paredes grises, suelo de mármol y suelo blanco
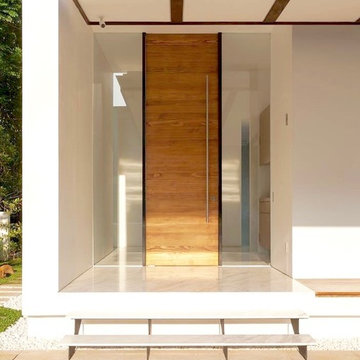
Imagen de puerta principal moderna grande con puerta pivotante, puerta de madera clara, paredes blancas, suelo de mármol y suelo blanco
5.130 fotos de entradas con suelo de contrachapado y suelo de mármol
1