15.201 fotos de entradas con suelo beige y suelo multicolor
Filtrar por
Presupuesto
Ordenar por:Popular hoy
21 - 40 de 15.201 fotos
Artículo 1 de 3

Modelo de entrada bohemia con paredes azules, puerta simple, puerta azul, suelo multicolor y boiserie
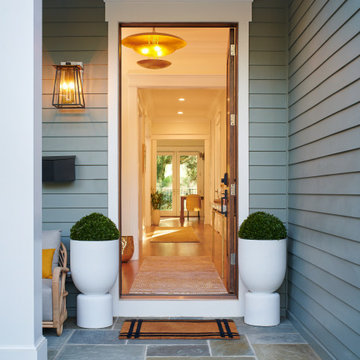
Main entrance framed with beautiful topiaries, classic doormat, rattan chairs and amazing brass pendant make this entry way warm for visits!
Foto de puerta principal actual de tamaño medio con paredes grises, suelo de pizarra, puerta simple, puerta de madera en tonos medios y suelo multicolor
Foto de puerta principal actual de tamaño medio con paredes grises, suelo de pizarra, puerta simple, puerta de madera en tonos medios y suelo multicolor
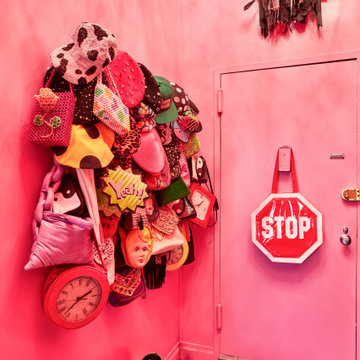
Pink, purple, and gold adorn this gorgeous, NYC loft space located in the Easy Village. Storage space or art gallery? We curate prints, patterns, color, and ornate antiques seamlessly and intentionally. To maximize our client's closet storage, we showcased her best bags & hats by the door. A few tall, metallic cowboy boots begging to be worn complete the experience.

The custom designed pivot door of this home's foyer is a showstopper. The 5' x 9' wood front door and sidelights blend seamlessly with the adjacent staircase. A round marble foyer table provides an entry focal point, while round ottomans beneath the table provide a convenient place the remove snowy boots before entering the rest of the home. The modern sleek staircase in this home serves as the common thread that connects the three separate floors. The architecturally significant staircase features "floating treads" and sleek glass and metal railing. Our team thoughtfully selected the staircase details and materials to seamlessly marry the modern exterior of the home with the interior. A striking multi-pendant chandelier is the eye-catching focal point of the stairwell on the main and upper levels of the home. The positions of each hand-blown glass pendant were carefully placed to cascade down the stairwell in a dramatic fashion. The elevator next to the staircase (not shown) provides ease in carrying groceries or laundry, as an alternative to using the stairs.
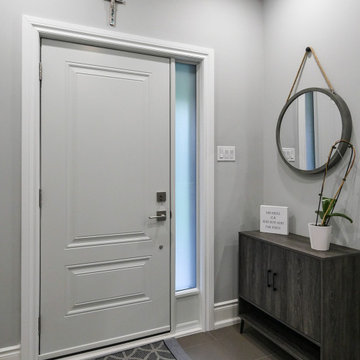
Lovely foyer with fantastic new entry door we installed. This welcoming space with wonderful style looks great with this new white entry door with privacy glass sidelight. Now is the perfect time to replace your doors and windows with Renewal by Andersen of Greater Toronto, serving most of Ontario.
. . . . . . . . . .
We offer windows in a variety of styles and colors -- Contact Us Today! 844-819-3040

We laid mosaic floor tiles in the hallway of this Isle of Wight holiday home, redecorated, changed the ironmongery & added panelling and bench seats.
Ejemplo de vestíbulo tradicional renovado grande con paredes grises, suelo de baldosas de cerámica, puerta simple, puerta azul, suelo multicolor y panelado
Ejemplo de vestíbulo tradicional renovado grande con paredes grises, suelo de baldosas de cerámica, puerta simple, puerta azul, suelo multicolor y panelado
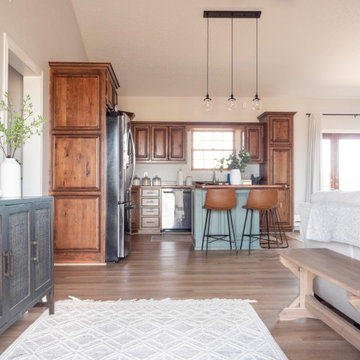
Inspired by sandy shorelines on the California coast, this beachy blonde vinyl floor brings just the right amount of variation to each room. With the Modin Collection, we have raised the bar on luxury vinyl plank. The result is a new standard in resilient flooring. Modin offers true embossed in register texture, a low sheen level, a rigid SPC core, an industry-leading wear layer, and so much more.
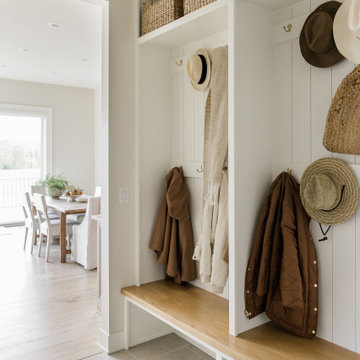
Modelo de vestíbulo posterior clásico de tamaño medio con paredes blancas, suelo de baldosas de cerámica y suelo beige

Modern and clean entryway with extra space for coats, hats, and shoes.
.
.
interior designer, interior, design, decorator, residential, commercial, staging, color consulting, product design, full service, custom home furnishing, space planning, full service design, furniture and finish selection, interior design consultation, functionality, award winning designers, conceptual design, kitchen and bathroom design, custom cabinetry design, interior elevations, interior renderings, hardware selections, lighting design, project management, design consultation

Modern laundry room and mudroom with natural elements. Casual yet refined, with fresh and eclectic accents. Natural wood, tile flooring, custom cabinetry.

View From Main Hall
Imagen de distribuidor abovedado tradicional de tamaño medio con paredes grises, suelo de madera clara, puerta simple, puerta blanca, suelo beige y boiserie
Imagen de distribuidor abovedado tradicional de tamaño medio con paredes grises, suelo de madera clara, puerta simple, puerta blanca, suelo beige y boiserie
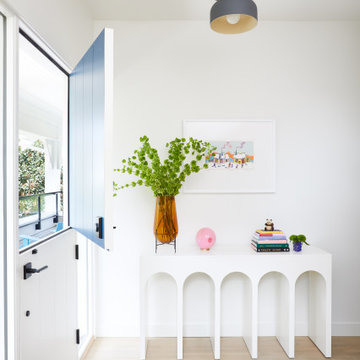
Foto de distribuidor ecléctico de tamaño medio con paredes blancas, suelo de madera clara, puerta tipo holandesa, puerta azul y suelo beige

Our clients were relocating from the upper peninsula to the lower peninsula and wanted to design a retirement home on their Lake Michigan property. The topography of their lot allowed for a walk out basement which is practically unheard of with how close they are to the water. Their view is fantastic, and the goal was of course to take advantage of the view from all three levels. The positioning of the windows on the main and upper levels is such that you feel as if you are on a boat, water as far as the eye can see. They were striving for a Hamptons / Coastal, casual, architectural style. The finished product is just over 6,200 square feet and includes 2 master suites, 2 guest bedrooms, 5 bathrooms, sunroom, home bar, home gym, dedicated seasonal gear / equipment storage, table tennis game room, sauna, and bonus room above the attached garage. All the exterior finishes are low maintenance, vinyl, and composite materials to withstand the blowing sands from the Lake Michigan shoreline.

Ejemplo de puerta principal clásica renovada pequeña con paredes rosas, suelo de baldosas de porcelana, puerta doble, puerta de madera oscura, suelo multicolor y papel pintado
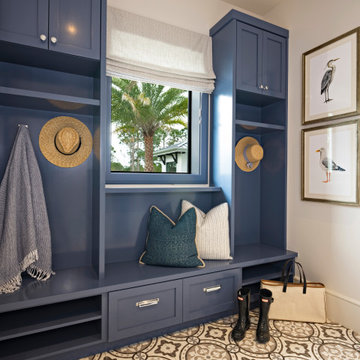
Bold blue cabinetry and an easy-to-clean patterned floor adds style in the mud room.
Modelo de vestíbulo posterior blanco clásico renovado pequeño con paredes blancas, suelo de madera clara y suelo multicolor
Modelo de vestíbulo posterior blanco clásico renovado pequeño con paredes blancas, suelo de madera clara y suelo multicolor

Modelo de vestíbulo posterior tradicional pequeño con paredes blancas, suelo de piedra caliza, puerta simple, puerta blanca y suelo beige

Foto de puerta principal tradicional renovada de tamaño medio con paredes blancas, suelo de madera clara, puerta simple, puerta de madera en tonos medios, suelo beige y vigas vistas

This cottage style mudroom in all white gives ample storage just as you walk in the door. It includes a counter to drop off groceries, a bench with shoe storage below, and multiple large coat hooks for hats, jackets, and handbags. The design also includes deep cabinets to store those unsightly bulk items.
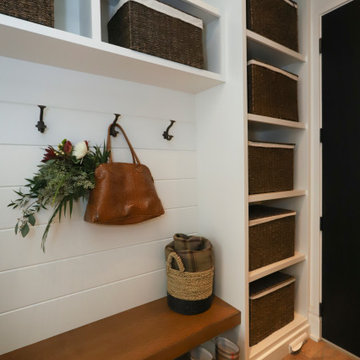
Beautifully simple mudroom, white shiplap wall panels are the perfect location for coat hooks, open shelves with wicker baskets create convenient hidden storage. The white oak floating bench and travertine flooring adds a touch of warmth to the clean crisp white space.

Ejemplo de vestíbulo posterior tradicional renovado con paredes blancas, suelo de madera clara y suelo beige
15.201 fotos de entradas con suelo beige y suelo multicolor
2