119 fotos de entradas con puerta simple y suelo amarillo
Filtrar por
Presupuesto
Ordenar por:Popular hoy
41 - 60 de 119 fotos
Artículo 1 de 3
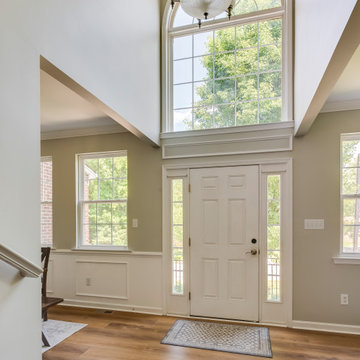
Kingswood Signature from the Modin Rigid LVP Collection - Tones of golden oak and walnut, with sparse knots to balance the more traditional palette.
Modelo de distribuidor contemporáneo grande con suelo vinílico, suelo amarillo, paredes blancas, puerta simple y puerta blanca
Modelo de distribuidor contemporáneo grande con suelo vinílico, suelo amarillo, paredes blancas, puerta simple y puerta blanca
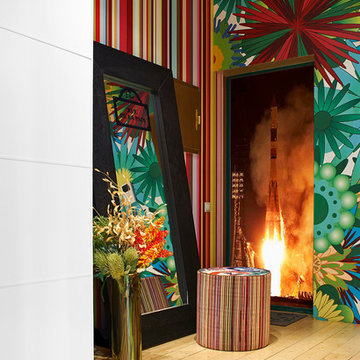
Автор | Михаил Топоров
Фотограф | Александр Лукшин
Modelo de puerta principal actual grande con paredes multicolor, suelo de madera pintada, puerta simple, suelo amarillo y papel pintado
Modelo de puerta principal actual grande con paredes multicolor, suelo de madera pintada, puerta simple, suelo amarillo y papel pintado
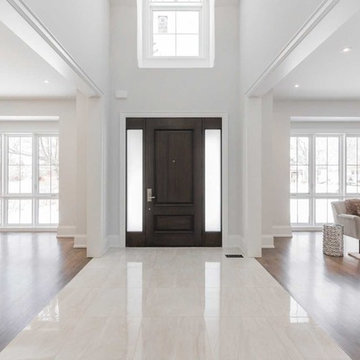
New Age Design
Ejemplo de puerta principal clásica grande con paredes blancas, suelo de mármol, puerta simple, puerta marrón y suelo amarillo
Ejemplo de puerta principal clásica grande con paredes blancas, suelo de mármol, puerta simple, puerta marrón y suelo amarillo
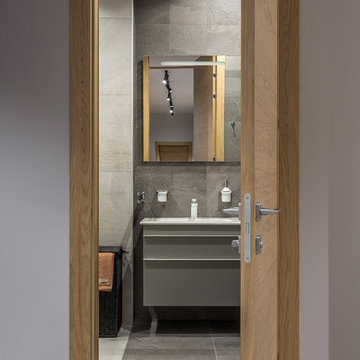
Архитектор: Егоров Кирилл
Текстиль: Егорова Екатерина
Фотограф: Спиридонов Роман
Стилист: Шимкевич Евгения
Modelo de hall contemporáneo de tamaño medio con paredes grises, suelo vinílico, puerta simple, puerta de madera en tonos medios y suelo amarillo
Modelo de hall contemporáneo de tamaño medio con paredes grises, suelo vinílico, puerta simple, puerta de madera en tonos medios y suelo amarillo
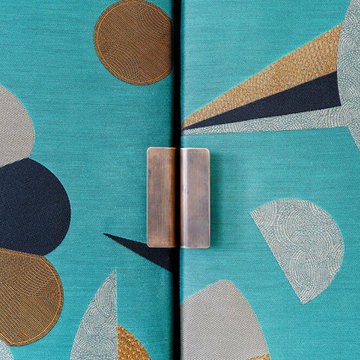
Foto de distribuidor blanco contemporáneo grande con paredes azules, suelo de madera clara, puerta simple, suelo amarillo, bandeja y papel pintado
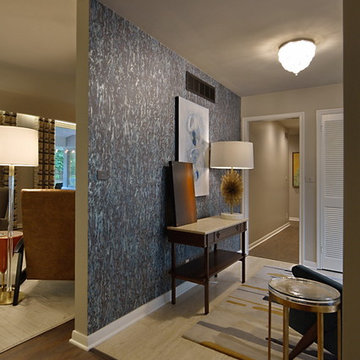
Lisza Coffey Photography
Foto de distribuidor retro grande con paredes beige, suelo de travertino, puerta simple, puerta gris y suelo amarillo
Foto de distribuidor retro grande con paredes beige, suelo de travertino, puerta simple, puerta gris y suelo amarillo

Our Customer wanted something durable, but with a classic look, and so, she opted for this fantastic Lignum Fusion - Oak Robust Natural Herringbone Laminate Flooring. This 12mm AC4 laminate is a beautiful addition to this home in keeping with the requirement of the customer.
The dimensions of this plank are 12mm x 100mm x 600mm
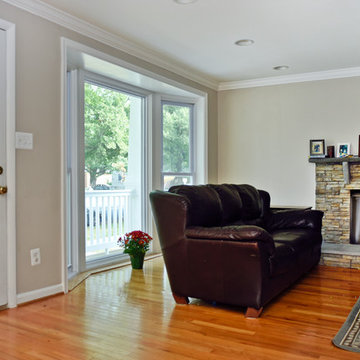
Overhaul Converts Classic Rambler to A Modern Yet Classic Family Home in Fairfax
This 1970 rambler in middle of old town in Fairfax City has been home to a growing family of five.
Ready for a massive overhaul, the family reached out to Michael Nash Design Build & Homes for assistance. Eligible for a special Fairfax City Renaissance program, this project was awarded special attention and favorable financing.
We removed the entire roof and added a bump up, second story three-bedroom, two bathroom and loft addition.
The main level was reformatted to eliminate the smallest bedroom and split the space among adjacent bedroom and the main living room. The partition walls between the living room and dining room and the partition wall between dining room and kitchen were eliminated, making space for a new enlarged kitchen.
The outside brick chimney was rebuilt and extended to pass into the new second floor roof lines. Flu lines for heater and furnace were eliminated. A furnace was added in the new attic space for second floor heating and cooling, while a new hot water heater and furnace was re-positioned and installed in the basement.
Second floor was furnished with its own laundry room.
A new stairway to the second floor was designed and built were furnace chase used to be, opening up into a loft area for a kids study or gaming area.
The master bedroom suite includes a large walk-in closet, large stoned shower, slip-free standing tub, separate commode area, double vanities and more amenities.
A kid’s bathroom was built in the middle of upstairs hallway.
The exterior of this home was wrapped around with cement board siding, maintenance free trims and gutters, and life time architectural shingles.
Added to a new front porch were Trex boards and stone and tapered style columns. Double staircase entrance from front and side yard made this residence a stand out home of the community.
This remodeled two-story colonial home with its country style front porch, five bedrooms, four and half bathrooms and second floor laundry room, will be this family’s home for many years to come.
Happier than before, this family moved back into this Extreme Makeover Home to love every inch of their new home.
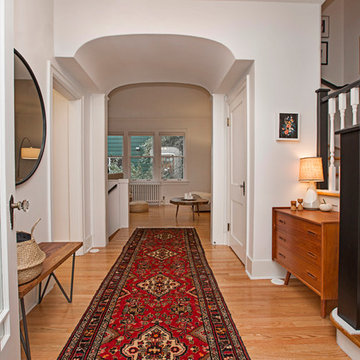
Leah Rae Photography
Diseño de distribuidor tradicional renovado de tamaño medio con paredes blancas, suelo de madera en tonos medios, puerta simple y suelo amarillo
Diseño de distribuidor tradicional renovado de tamaño medio con paredes blancas, suelo de madera en tonos medios, puerta simple y suelo amarillo
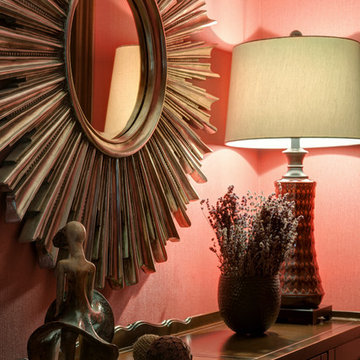
Вячеслав Лопати
Modelo de hall clásico de tamaño medio con paredes rojas, suelo de madera en tonos medios, puerta simple y suelo amarillo
Modelo de hall clásico de tamaño medio con paredes rojas, suelo de madera en tonos medios, puerta simple y suelo amarillo
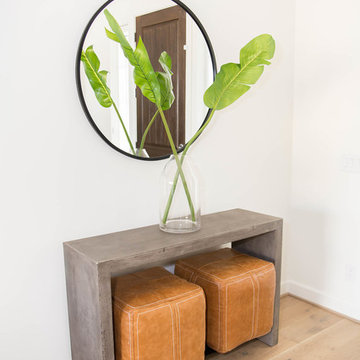
Black and White entry with natural elements such as the light wood floors and cement console table.
Foto de distribuidor clásico renovado grande con paredes blancas, suelo de madera clara, puerta simple, puerta negra y suelo amarillo
Foto de distribuidor clásico renovado grande con paredes blancas, suelo de madera clara, puerta simple, puerta negra y suelo amarillo
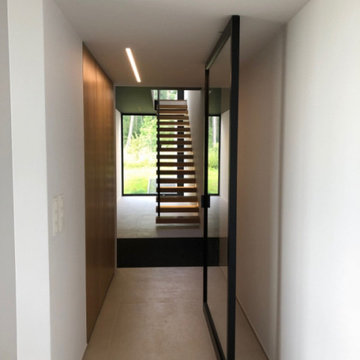
Grande porte d'entrée en toute hauteur.
Foto de puerta principal minimalista de tamaño medio con paredes blancas, suelo de baldosas de cerámica, puerta simple, puerta metalizada, suelo amarillo, bandeja y boiserie
Foto de puerta principal minimalista de tamaño medio con paredes blancas, suelo de baldosas de cerámica, puerta simple, puerta metalizada, suelo amarillo, bandeja y boiserie
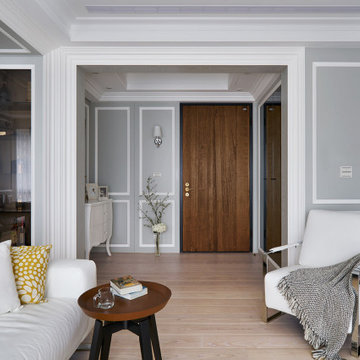
Ejemplo de entrada vintage con paredes grises, suelo de madera en tonos medios, puerta simple, puerta de madera en tonos medios y suelo amarillo
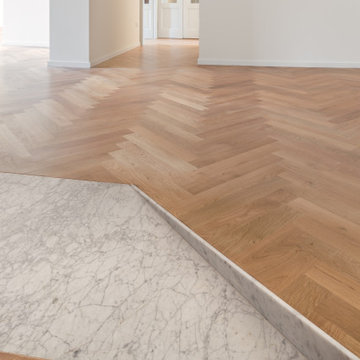
Rampa di ingresso in marmo di Carrara.
Essendo stato consolidato il solaio è stato necessario aumentare la quota del pavimento, la rampa ha reso accessibile l'appartamento senza l'utilizzo di fastidiosi scalini.
Foto: Alessandro Polenta
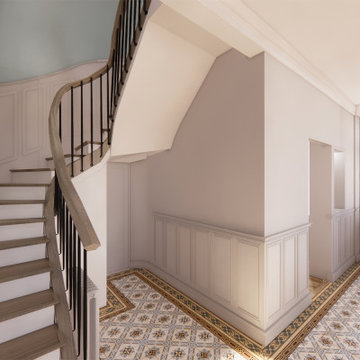
Imagen de hall contemporáneo grande con paredes blancas, suelo de baldosas de cerámica, puerta simple, puerta azul y suelo amarillo
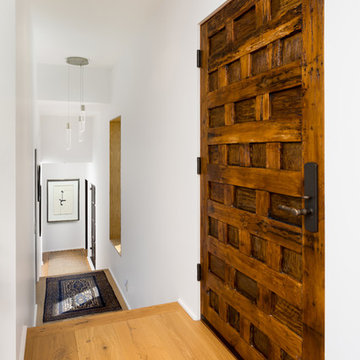
Entry looking at stairs to lower floor levels. Photo by Clark Dugger
Foto de vestíbulo mediterráneo de tamaño medio con paredes blancas, suelo de madera clara, puerta simple, puerta de madera en tonos medios y suelo amarillo
Foto de vestíbulo mediterráneo de tamaño medio con paredes blancas, suelo de madera clara, puerta simple, puerta de madera en tonos medios y suelo amarillo
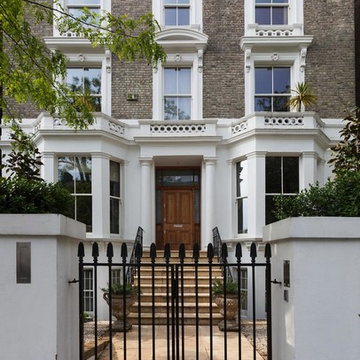
Nathalie Priem
Ejemplo de puerta principal contemporánea grande con paredes blancas, suelo de cemento, puerta simple, puerta de madera en tonos medios y suelo amarillo
Ejemplo de puerta principal contemporánea grande con paredes blancas, suelo de cemento, puerta simple, puerta de madera en tonos medios y suelo amarillo
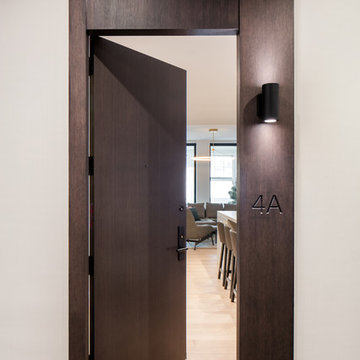
An invitation from the hallway.
Product: Bauwerk's Casapark Crema
https://fuseflooring.com
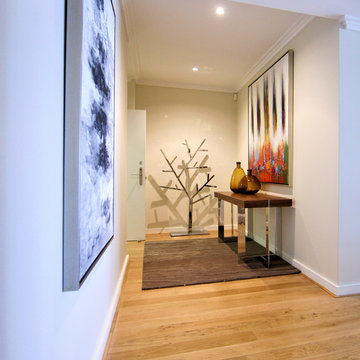
Interior Design, by Despina Design
Furniture and Home-wares, from Merlino Imports
Photography : Pearlin design & photography
Modelo de puerta principal moderna grande con paredes blancas, suelo de madera clara, puerta simple, puerta blanca y suelo amarillo
Modelo de puerta principal moderna grande con paredes blancas, suelo de madera clara, puerta simple, puerta blanca y suelo amarillo
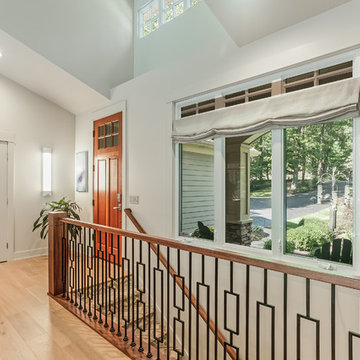
Wow. Who would not want to come home to all this design! The updated stairs and entry sconce are bold choices - that reflect the stylish occupants. The golden floor is complemented with the geometric carpet on the stairs (Stanton). The alternating pattern of the iron balusters was the idea of the clients.
119 fotos de entradas con puerta simple y suelo amarillo
3