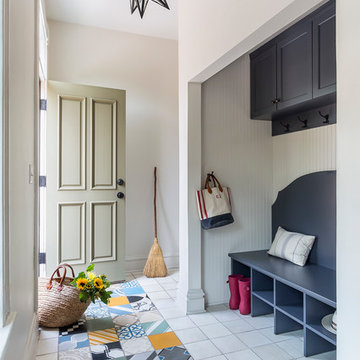109 fotos de entradas con puerta gris y suelo multicolor
Filtrar por
Presupuesto
Ordenar por:Popular hoy
81 - 100 de 109 fotos
Artículo 1 de 3
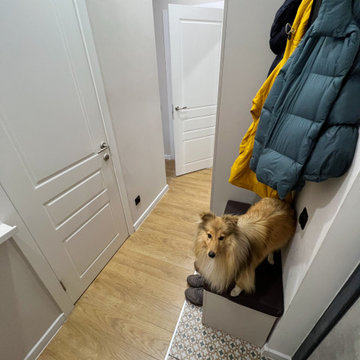
Ejemplo de hall contemporáneo pequeño con paredes grises, suelo de baldosas de porcelana, puerta simple, puerta gris y suelo multicolor
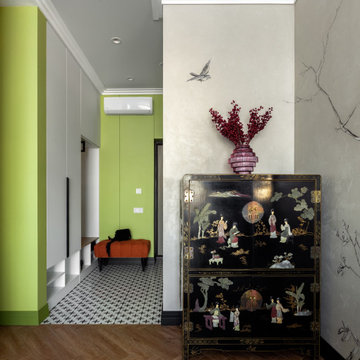
Diseño de puerta principal bohemia de tamaño medio con paredes verdes, suelo de baldosas de cerámica, puerta simple, puerta gris y suelo multicolor
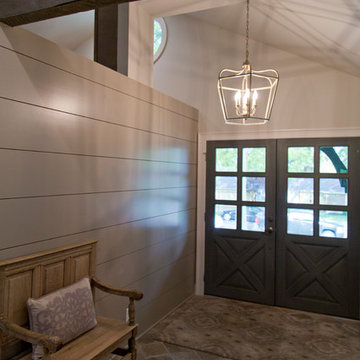
Nichole Kennelly Photography
Modelo de puerta principal campestre de tamaño medio con paredes grises, suelo de baldosas de cerámica, puerta doble, puerta gris y suelo multicolor
Modelo de puerta principal campestre de tamaño medio con paredes grises, suelo de baldosas de cerámica, puerta doble, puerta gris y suelo multicolor

Free ebook, Creating the Ideal Kitchen. DOWNLOAD NOW
We went with a minimalist, clean, industrial look that feels light, bright and airy. The island is a dark charcoal with cool undertones that coordinates with the cabinetry and transom work in both the neighboring mudroom and breakfast area. White subway tile, quartz countertops, white enamel pendants and gold fixtures complete the update. The ends of the island are shiplap material that is also used on the fireplace in the next room.
In the new mudroom, we used a fun porcelain tile on the floor to get a pop of pattern, and walnut accents add some warmth. Each child has their own cubby, and there is a spot for shoes below a long bench. Open shelving with spots for baskets provides additional storage for the room.
Designed by: Susan Klimala, CKBD
Photography by: LOMA Studios
For more information on kitchen and bath design ideas go to: www.kitchenstudio-ge.com
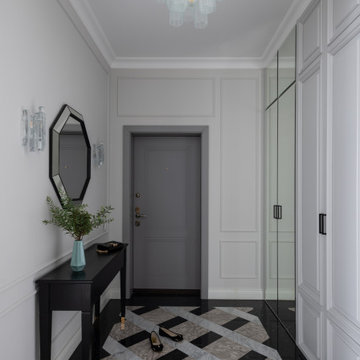
Прихожая в стиле современной классики. На полу мраморный ковер. Встроенные шкафы, консоль изготовлены в московских столярных мастерских. Люстра и бра из муранского стекла. Зеркало - BountyHome.
Сквозь один из шкафов организован скрытый проход в спальню через организованную при ней гардеробную.
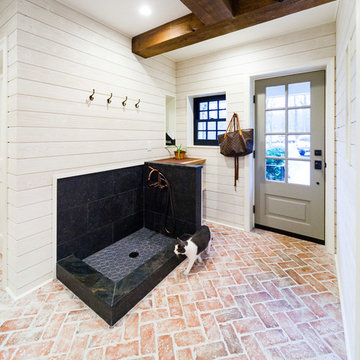
entry door and pet/muck wash station
Modelo de vestíbulo posterior de estilo de casa de campo grande con paredes blancas, suelo de ladrillo, puerta simple, puerta gris y suelo multicolor
Modelo de vestíbulo posterior de estilo de casa de campo grande con paredes blancas, suelo de ladrillo, puerta simple, puerta gris y suelo multicolor

Free ebook, Creating the Ideal Kitchen. DOWNLOAD NOW
We went with a minimalist, clean, industrial look that feels light, bright and airy. The island is a dark charcoal with cool undertones that coordinates with the cabinetry and transom work in both the neighboring mudroom and breakfast area. White subway tile, quartz countertops, white enamel pendants and gold fixtures complete the update. The ends of the island are shiplap material that is also used on the fireplace in the next room.
In the new mudroom, we used a fun porcelain tile on the floor to get a pop of pattern, and walnut accents add some warmth. Each child has their own cubby, and there is a spot for shoes below a long bench. Open shelving with spots for baskets provides additional storage for the room.
Designed by: Susan Klimala, CKBD
Photography by: LOMA Studios
For more information on kitchen and bath design ideas go to: www.kitchenstudio-ge.com

mudroom storage and seating with entry to large walk-in storage closet
Modelo de vestíbulo posterior de estilo de casa de campo grande con paredes blancas, suelo de ladrillo, puerta simple, puerta gris y suelo multicolor
Modelo de vestíbulo posterior de estilo de casa de campo grande con paredes blancas, suelo de ladrillo, puerta simple, puerta gris y suelo multicolor
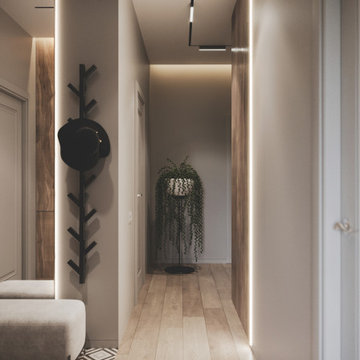
Foto de puerta principal contemporánea pequeña con paredes grises, suelo de baldosas de cerámica, puerta gris y suelo multicolor
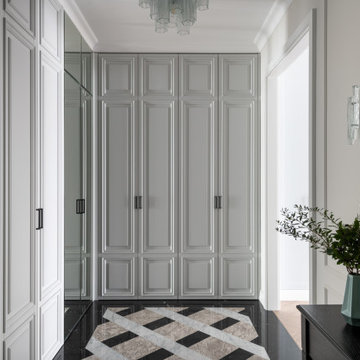
Прихожая в стиле современной классики. На полу мраморный ковер. Встроенные шкафы изготовлены в московских столярных мастерских. Люстра и бра из муранского стекла.
Сквозь один из шкафов организован скрытый проход в спальню через организованную при ней гардеробную.
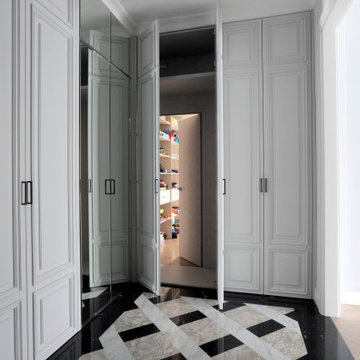
Прихожая с большим количеством мест хранения. Сквозь один из шкафов организован скрытый проход в спальню через организованную при ней гардеробную.
Modelo de hall tradicional renovado de tamaño medio con paredes grises, suelo de mármol, puerta simple, puerta gris y suelo multicolor
Modelo de hall tradicional renovado de tamaño medio con paredes grises, suelo de mármol, puerta simple, puerta gris y suelo multicolor
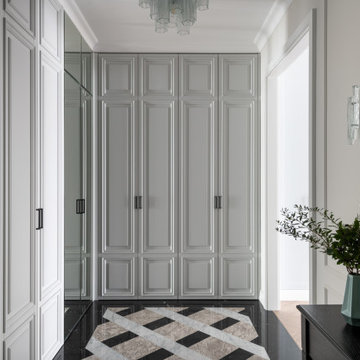
Прихожая с большим количеством мест хранения. Сквозь один из шкафов организован скрытый проход в спальню через организованную при ней гардеробную.
Imagen de hall clásico renovado de tamaño medio con paredes grises, suelo de mármol, puerta simple, puerta gris y suelo multicolor
Imagen de hall clásico renovado de tamaño medio con paredes grises, suelo de mármol, puerta simple, puerta gris y suelo multicolor
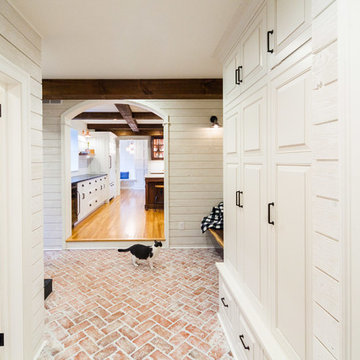
a view into the kitchen from the mudroom
Modelo de vestíbulo posterior campestre grande con paredes blancas, suelo de ladrillo, puerta simple, puerta gris y suelo multicolor
Modelo de vestíbulo posterior campestre grande con paredes blancas, suelo de ladrillo, puerta simple, puerta gris y suelo multicolor
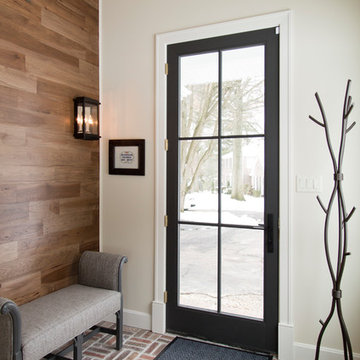
Foto de vestíbulo posterior clásico renovado pequeño con paredes beige, suelo de ladrillo, puerta simple, puerta gris y suelo multicolor
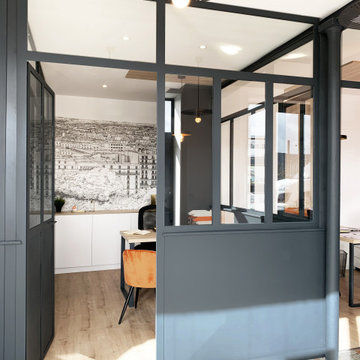
l'un des bureau des conseillers
Diseño de distribuidor industrial de tamaño medio con paredes blancas, suelo de baldosas de cerámica, puerta simple, puerta gris y suelo multicolor
Diseño de distribuidor industrial de tamaño medio con paredes blancas, suelo de baldosas de cerámica, puerta simple, puerta gris y suelo multicolor
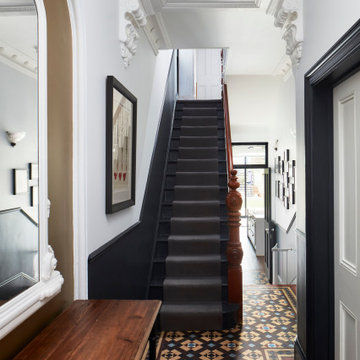
Lincoln Road is our renovation and extension of a Victorian house in East Finchley, North London. It was driven by the will and enthusiasm of the owners, Ed and Elena, who's desire for a stylish and contemporary family home kept the project focused on achieving their goals.
Our design contrasts restored Victorian interiors with a strikingly simple, glass and timber kitchen extension - and matching loft home office.
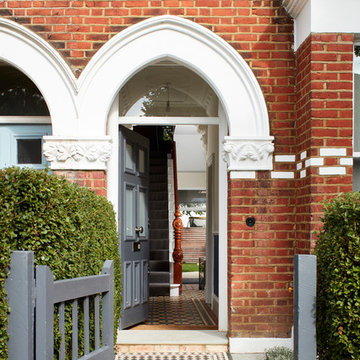
Lincoln Road is our renovation and extension of a Victorian house in East Finchley, North London. It was driven by the will and enthusiasm of the owners, Ed and Elena, who's desire for a stylish and contemporary family home kept the project focused on achieving their goals.
Our design contrasts restored Victorian interiors with a strikingly simple, glass and timber kitchen extension - and matching loft home office.
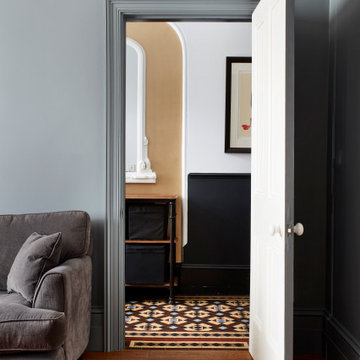
Lincoln Road is our renovation and extension of a Victorian house in East Finchley, North London. It was driven by the will and enthusiasm of the owners, Ed and Elena, who's desire for a stylish and contemporary family home kept the project focused on achieving their goals.
Our design contrasts restored Victorian interiors with a strikingly simple, glass and timber kitchen extension - and matching loft home office.
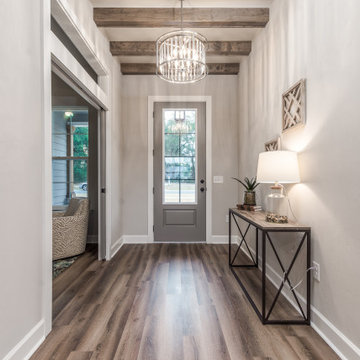
Imagen de distribuidor clásico renovado de tamaño medio con paredes grises, suelo vinílico, puerta simple, puerta gris, suelo multicolor y vigas vistas
109 fotos de entradas con puerta gris y suelo multicolor
5
