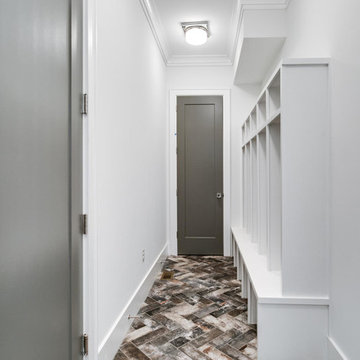109 fotos de entradas con puerta gris y suelo multicolor
Filtrar por
Presupuesto
Ordenar por:Popular hoy
21 - 40 de 109 fotos
Artículo 1 de 3
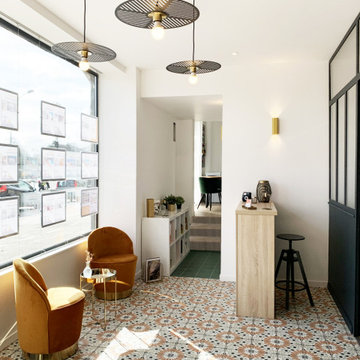
l'espace d'accueil de l'agence immobilière et l'espace d'attente
Foto de distribuidor urbano de tamaño medio con paredes blancas, suelo de baldosas de cerámica, puerta simple, puerta gris y suelo multicolor
Foto de distribuidor urbano de tamaño medio con paredes blancas, suelo de baldosas de cerámica, puerta simple, puerta gris y suelo multicolor
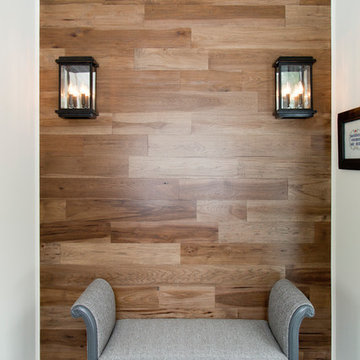
Foto de vestíbulo posterior clásico renovado pequeño con paredes beige, suelo de ladrillo, puerta simple, puerta gris y suelo multicolor
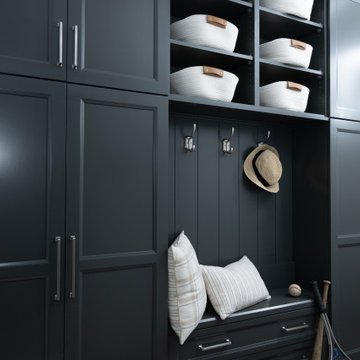
Custom cabinetry in the side entry's mudroom allows for each family member to have their own designated locker. A built-in bench seat with shoe drawers underneath make it a cozy spot in which to put on shoes.
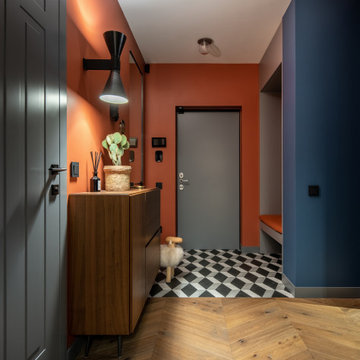
Ejemplo de puerta principal contemporánea grande con parades naranjas, suelo de baldosas de cerámica, puerta simple, puerta gris y suelo multicolor
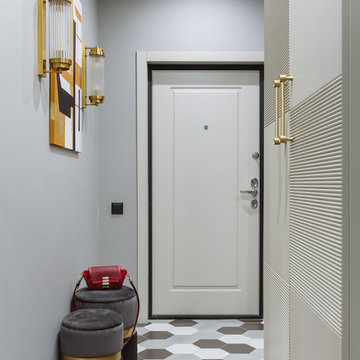
Ejemplo de hall contemporáneo de tamaño medio con paredes grises, suelo de baldosas de porcelana, puerta simple, puerta gris y suelo multicolor
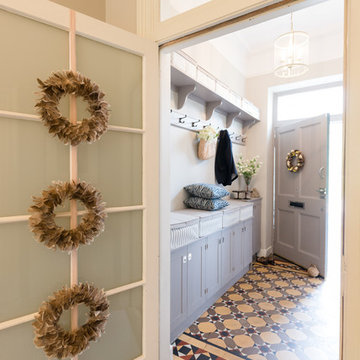
A space saving solution to make the most of the hallway in a period property in Edinburgh. Traditional style built in cabinets, shelving and hangers provide storage in the vestibule whilst blending in with the character of the victorian encaustic tile hallway floor
Mairi Helena
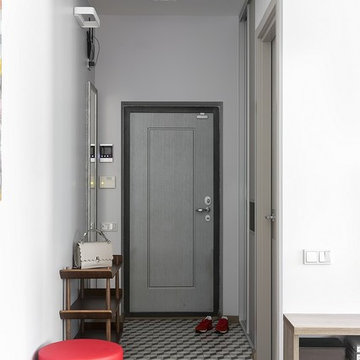
Ульяна Гришина
Diseño de hall actual con suelo de baldosas de cerámica, puerta gris, puerta simple, paredes blancas y suelo multicolor
Diseño de hall actual con suelo de baldosas de cerámica, puerta gris, puerta simple, paredes blancas y suelo multicolor
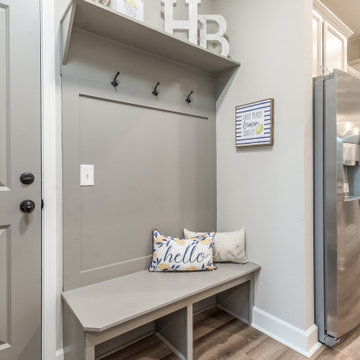
Diseño de vestíbulo posterior tradicional renovado de tamaño medio con paredes grises, suelo vinílico, puerta simple, puerta gris y suelo multicolor
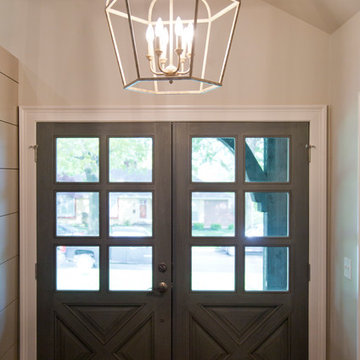
Nichole Kennelly Photography
Modelo de puerta principal de estilo de casa de campo de tamaño medio con paredes grises, suelo de baldosas de cerámica, puerta doble, puerta gris y suelo multicolor
Modelo de puerta principal de estilo de casa de campo de tamaño medio con paredes grises, suelo de baldosas de cerámica, puerta doble, puerta gris y suelo multicolor

Download our free ebook, Creating the Ideal Kitchen. DOWNLOAD NOW
The homeowners built their traditional Colonial style home 17 years’ ago. It was in great shape but needed some updating. Over the years, their taste had drifted into a more contemporary realm, and they wanted our help to bridge the gap between traditional and modern.
We decided the layout of the kitchen worked well in the space and the cabinets were in good shape, so we opted to do a refresh with the kitchen. The original kitchen had blond maple cabinets and granite countertops. This was also a great opportunity to make some updates to the functionality that they were hoping to accomplish.
After re-finishing all the first floor wood floors with a gray stain, which helped to remove some of the red tones from the red oak, we painted the cabinetry Benjamin Moore “Repose Gray” a very soft light gray. The new countertops are hardworking quartz, and the waterfall countertop to the left of the sink gives a bit of the contemporary flavor.
We reworked the refrigerator wall to create more pantry storage and eliminated the double oven in favor of a single oven and a steam oven. The existing cooktop was replaced with a new range paired with a Venetian plaster hood above. The glossy finish from the hood is echoed in the pendant lights. A touch of gold in the lighting and hardware adds some contrast to the gray and white. A theme we repeated down to the smallest detail illustrated by the Jason Wu faucet by Brizo with its similar touches of white and gold (the arrival of which we eagerly awaited for months due to ripples in the supply chain – but worth it!).
The original breakfast room was pleasant enough with its windows looking into the backyard. Now with its colorful window treatments, new blue chairs and sculptural light fixture, this space flows seamlessly into the kitchen and gives more of a punch to the space.
The original butler’s pantry was functional but was also starting to show its age. The new space was inspired by a wallpaper selection that our client had set aside as a possibility for a future project. It worked perfectly with our pallet and gave a fun eclectic vibe to this functional space. We eliminated some upper cabinets in favor of open shelving and painted the cabinetry in a high gloss finish, added a beautiful quartzite countertop and some statement lighting. The new room is anything but cookie cutter.
Next the mudroom. You can see a peek of the mudroom across the way from the butler’s pantry which got a facelift with new paint, tile floor, lighting and hardware. Simple updates but a dramatic change! The first floor powder room got the glam treatment with its own update of wainscoting, wallpaper, console sink, fixtures and artwork. A great little introduction to what’s to come in the rest of the home.
The whole first floor now flows together in a cohesive pallet of green and blue, reflects the homeowner’s desire for a more modern aesthetic, and feels like a thoughtful and intentional evolution. Our clients were wonderful to work with! Their style meshed perfectly with our brand aesthetic which created the opportunity for wonderful things to happen. We know they will enjoy their remodel for many years to come!
Photography by Margaret Rajic Photography
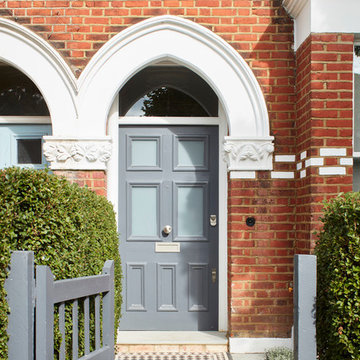
Lincoln Road is our renovation and extension of a Victorian house in East Finchley, North London. It was driven by the will and enthusiasm of the owners, Ed and Elena, who's desire for a stylish and contemporary family home kept the project focused on achieving their goals.
Our design contrasts restored Victorian interiors with a strikingly simple, glass and timber kitchen extension - and matching loft home office.
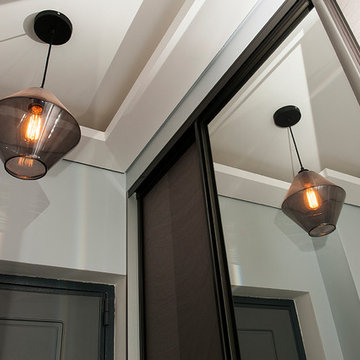
Дизайнер Вера Подзолко
Modelo de puerta principal clásica renovada grande con paredes grises, suelo de baldosas de cerámica, puerta simple, puerta gris y suelo multicolor
Modelo de puerta principal clásica renovada grande con paredes grises, suelo de baldosas de cerámica, puerta simple, puerta gris y suelo multicolor
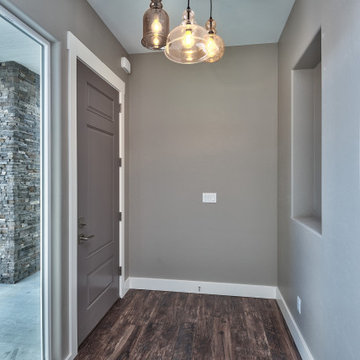
Imagen de distribuidor actual de tamaño medio con paredes grises, suelo de madera en tonos medios, puerta simple, puerta gris y suelo multicolor
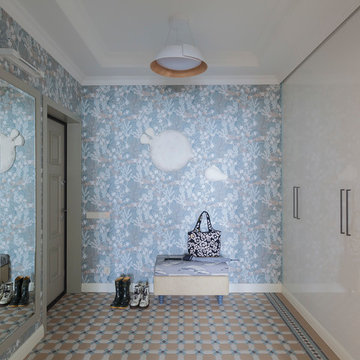
Modelo de distribuidor nórdico con puerta simple, puerta gris y suelo multicolor
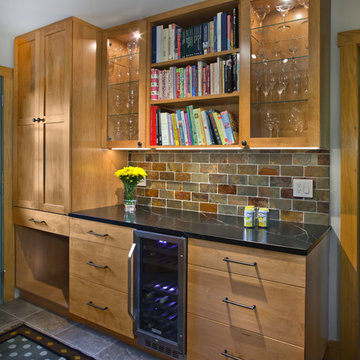
Gilbertson Photography
Imagen de vestíbulo posterior tradicional de tamaño medio con paredes grises, suelo de piedra caliza, puerta simple, puerta gris y suelo multicolor
Imagen de vestíbulo posterior tradicional de tamaño medio con paredes grises, suelo de piedra caliza, puerta simple, puerta gris y suelo multicolor
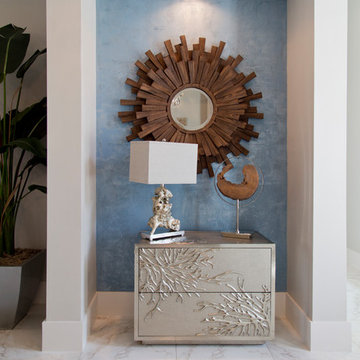
Nichole Kennelly Photography
Diseño de puerta principal tradicional renovada de tamaño medio con paredes blancas, suelo de baldosas de cerámica, puerta doble, puerta gris y suelo multicolor
Diseño de puerta principal tradicional renovada de tamaño medio con paredes blancas, suelo de baldosas de cerámica, puerta doble, puerta gris y suelo multicolor
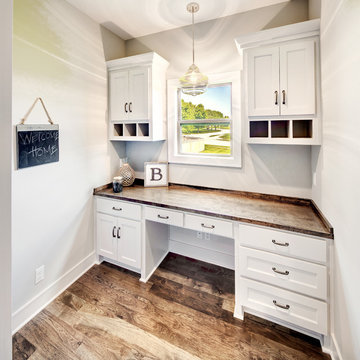
Open Two Story Entryway, Hardwood Floors Throughout Main Level.
Imagen de vestíbulo posterior tradicional de tamaño medio con paredes blancas, suelo de madera en tonos medios, puerta gris y suelo multicolor
Imagen de vestíbulo posterior tradicional de tamaño medio con paredes blancas, suelo de madera en tonos medios, puerta gris y suelo multicolor
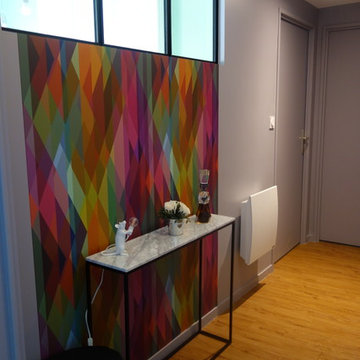
Christine Herlicq
Imagen de hall contemporáneo pequeño con suelo de madera clara, paredes multicolor, puerta simple, puerta gris y suelo multicolor
Imagen de hall contemporáneo pequeño con suelo de madera clara, paredes multicolor, puerta simple, puerta gris y suelo multicolor
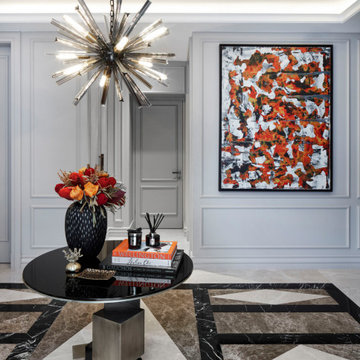
Foto de hall contemporáneo de tamaño medio con puerta simple, puerta gris, suelo multicolor y boiserie
109 fotos de entradas con puerta gris y suelo multicolor
2
