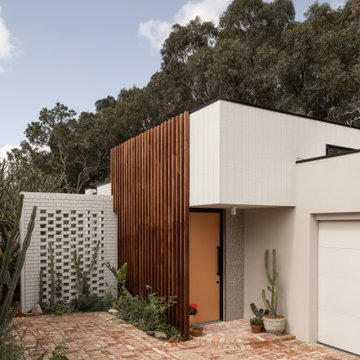922 fotos de entradas con puerta amarilla y puerta naranja
Filtrar por
Presupuesto
Ordenar por:Popular hoy
1 - 20 de 922 fotos
Artículo 1 de 3

Extension and refurbishment of a semi-detached house in Hern Hill.
Extensions are modern using modern materials whilst being respectful to the original house and surrounding fabric.
Views to the treetops beyond draw occupants from the entrance, through the house and down to the double height kitchen at garden level.
From the playroom window seat on the upper level, children (and adults) can climb onto a play-net suspended over the dining table.
The mezzanine library structure hangs from the roof apex with steel structure exposed, a place to relax or work with garden views and light. More on this - the built-in library joinery becomes part of the architecture as a storage wall and transforms into a gorgeous place to work looking out to the trees. There is also a sofa under large skylights to chill and read.
The kitchen and dining space has a Z-shaped double height space running through it with a full height pantry storage wall, large window seat and exposed brickwork running from inside to outside. The windows have slim frames and also stack fully for a fully indoor outdoor feel.
A holistic retrofit of the house provides a full thermal upgrade and passive stack ventilation throughout. The floor area of the house was doubled from 115m2 to 230m2 as part of the full house refurbishment and extension project.
A huge master bathroom is achieved with a freestanding bath, double sink, double shower and fantastic views without being overlooked.
The master bedroom has a walk-in wardrobe room with its own window.
The children's bathroom is fun with under the sea wallpaper as well as a separate shower and eaves bath tub under the skylight making great use of the eaves space.
The loft extension makes maximum use of the eaves to create two double bedrooms, an additional single eaves guest room / study and the eaves family bathroom.
5 bedrooms upstairs.
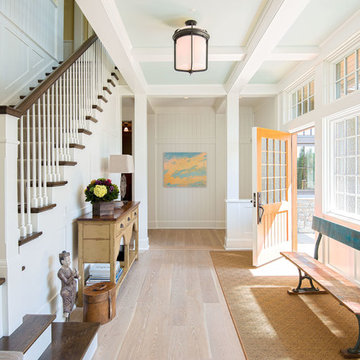
Yellow door, yellow rug
Modelo de hall clásico con paredes blancas, suelo de madera clara, puerta simple, puerta amarilla y suelo beige
Modelo de hall clásico con paredes blancas, suelo de madera clara, puerta simple, puerta amarilla y suelo beige
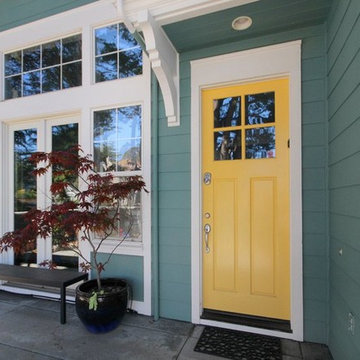
Imagen de puerta principal tradicional renovada de tamaño medio con paredes verdes, puerta simple y puerta amarilla

Recessed entry is lined with 1 x 4 bead board to suggest interior paneling. Detail of new portico is minimal and typical for a 1940 "Cape." Colors are Benjamin Moore: "Smokey Taupe" for siding, "White Dove" for trim. "Pale Daffodil" for doors and sash.

Modelo de distribuidor abovedado vintage grande con paredes blancas, suelo de cemento, puerta simple y puerta amarilla

Photographer: Mitchell Fong
Foto de puerta principal vintage de tamaño medio con paredes grises, suelo de pizarra, puerta simple, puerta amarilla y suelo gris
Foto de puerta principal vintage de tamaño medio con paredes grises, suelo de pizarra, puerta simple, puerta amarilla y suelo gris
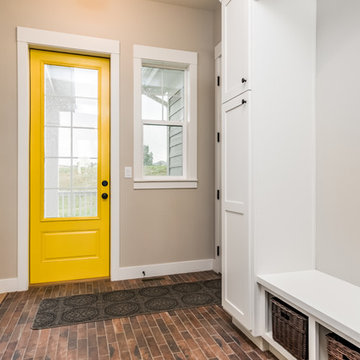
Modelo de puerta principal de estilo de casa de campo de tamaño medio con paredes grises, puerta simple, puerta amarilla y suelo marrón
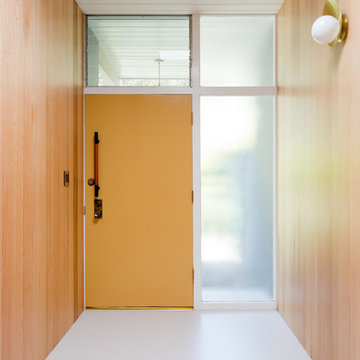
Designed by Natalie Myers of Veneer Designs. Photography by Amy Bartlam.
Diseño de hall vintage con paredes marrones, puerta simple, puerta naranja y suelo blanco
Diseño de hall vintage con paredes marrones, puerta simple, puerta naranja y suelo blanco
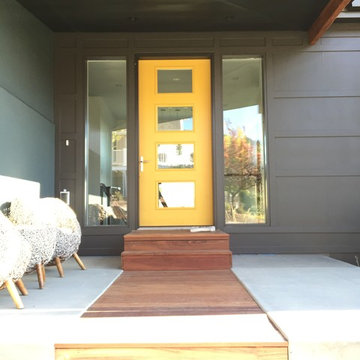
Diseño de puerta principal moderna de tamaño medio con paredes verdes, suelo de cemento, puerta simple y puerta amarilla
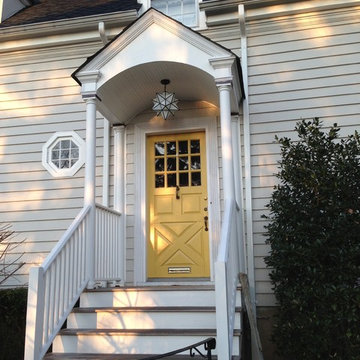
Fine paints of Europe yellow paint door. Cape portico , covered entry. Lutyens Moravian star lantern. The unique yellow wooden door adds a burst of color to the entrance of this home.
Architect - Hierarchy Architects + Designers, TJ Costello
Photographer - Brian Jordan, Graphite NYC
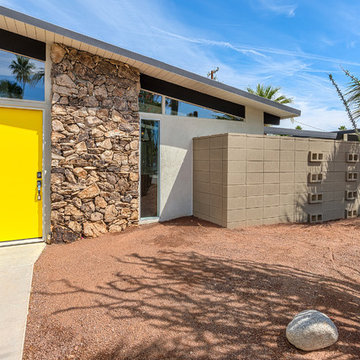
renovated mid-century home in Raquet Club Estates West Palm Springs
Ejemplo de puerta principal vintage de tamaño medio con puerta simple y puerta amarilla
Ejemplo de puerta principal vintage de tamaño medio con puerta simple y puerta amarilla
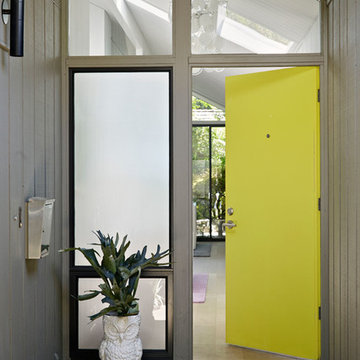
Photo © Bruce Damonte
Imagen de puerta principal retro con puerta simple y puerta amarilla
Imagen de puerta principal retro con puerta simple y puerta amarilla
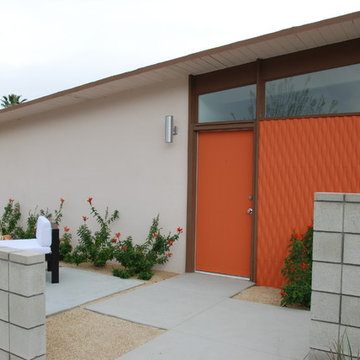
Imagine Construction- Garden Grove, CA
Orange 3-Crete Panels used to jazz up the entry way of this Palm Springs Mid-century home.
Diseño de entrada retro con puerta naranja
Diseño de entrada retro con puerta naranja

Los Angeles Mid-Century Modern /
photo: Karyn R Millet
Ejemplo de entrada vintage con puerta naranja
Ejemplo de entrada vintage con puerta naranja
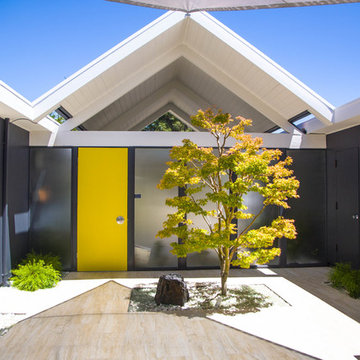
Imagen de puerta principal vintage con paredes grises, puerta simple, puerta amarilla y suelo beige

The front entry is opened up and unique storage cabinetry is added to handle clothing, shoes and pantry storage for the kitchen. Design and construction by Meadowlark Design + Build in Ann Arbor, Michigan. Professional photography by Sean Carter.

Diseño de distribuidor abovedado retro con paredes verdes, puerta simple, puerta amarilla, suelo gris, vigas vistas y machihembrado
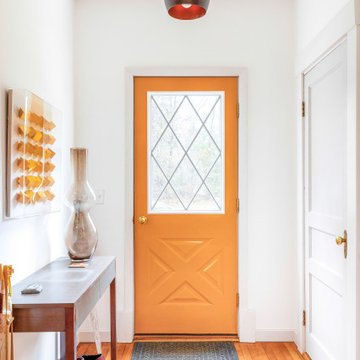
Painting the door in a bright yellow created a warm welcome and set the expectation for entering the home. The color pops throughout the house creating an energizing, yet surprisingly calm feel no matter which room you are in.
The home itself has a golden energy and the pops of yellow both embrace and enhance the incredible light that floods through the windows.
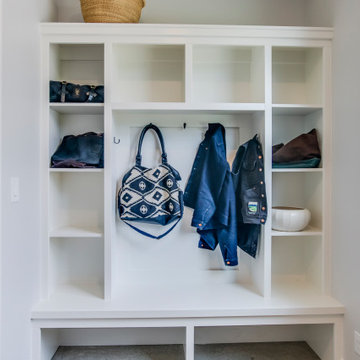
Foto de vestíbulo posterior escandinavo pequeño con paredes grises, suelo de cemento, puerta simple, puerta amarilla y suelo gris
922 fotos de entradas con puerta amarilla y puerta naranja
1
