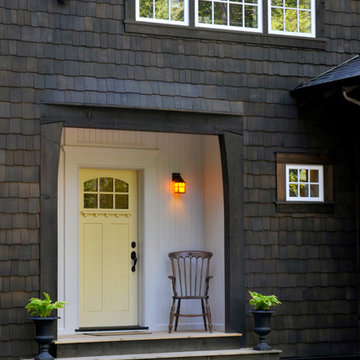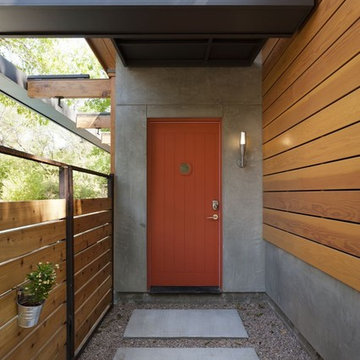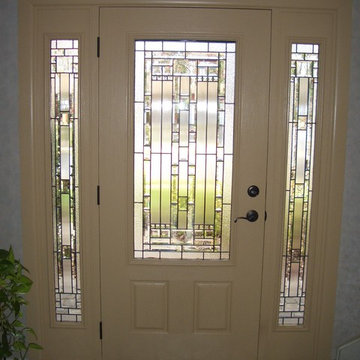922 fotos de entradas con puerta amarilla y puerta naranja
Filtrar por
Presupuesto
Ordenar por:Popular hoy
161 - 180 de 922 fotos
Artículo 1 de 3
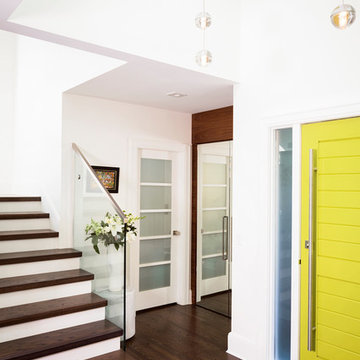
lucasfinlay.com
Imagen de entrada actual con paredes blancas, suelo de madera oscura, puerta simple y puerta amarilla
Imagen de entrada actual con paredes blancas, suelo de madera oscura, puerta simple y puerta amarilla

Modelo de distribuidor marinero con paredes blancas, suelo de madera clara, puerta simple, puerta amarilla, suelo gris, vigas vistas y panelado
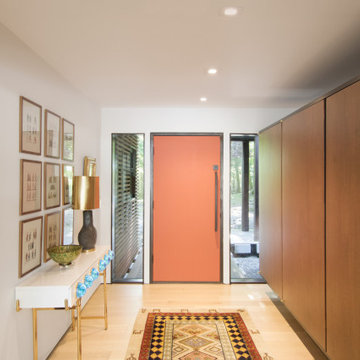
The formal foyer, entered from the covered walkway, is geared towards guests. The built-ins here were the only ones in the home viable for salvage, and were retained from the original design.
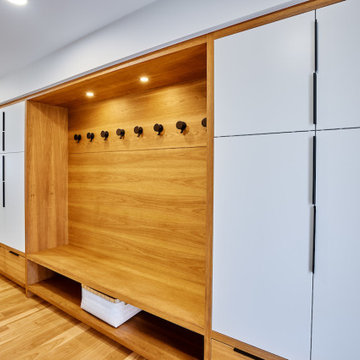
The front entry is opened up and unique storage cabinetry is added to handle clothing, shoes and pantry storage for the kitchen. Design and construction by Meadowlark Design + Build in Ann Arbor, Michigan. Professional photography by Sean Carter.
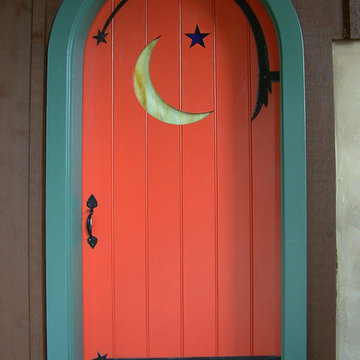
Ejemplo de entrada ecléctica con paredes marrones, puerta simple y puerta naranja

Diseño de hall rústico pequeño con suelo de cemento, puerta simple, puerta naranja, suelo gris, madera y madera
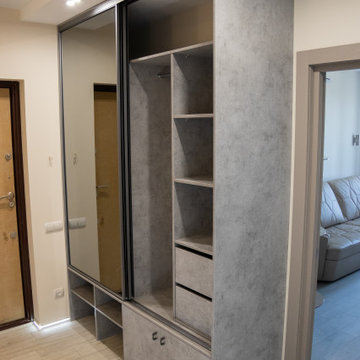
Foto de hall actual de tamaño medio con paredes beige, suelo de baldosas de cerámica, puerta simple, puerta amarilla y suelo beige
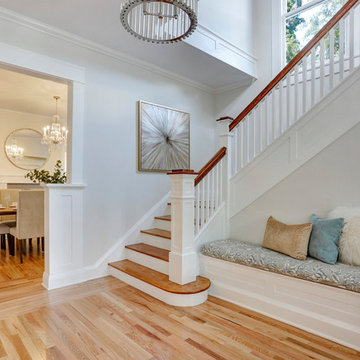
Formal front entry with built in bench seating, coat closet, and restored stair case. Walls were painted a warm white, with new modern statement chandelier overhead.

Photographer: Mitchell Fong
Foto de puerta principal vintage de tamaño medio con paredes grises, suelo de pizarra, puerta simple, puerta amarilla y suelo gris
Foto de puerta principal vintage de tamaño medio con paredes grises, suelo de pizarra, puerta simple, puerta amarilla y suelo gris
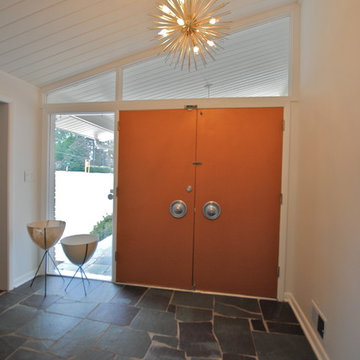
If you are familiar with our work, at Berry Design Build, you know that to us each project is more than just sticks and mortar. Each home, each client, each family we have the privilege to work with becomes part of our team. We believe in the value of excellence, the importance of commitment, and the significance of delivery. This renovation, along with many, is very close to our hearts because it’s one of the few instances where we get to exercise more than just the Design Build division of our company. This particular client had been working with Berry for many years to find that lifetime home. Through many viewings, agent caravans, and lots of offers later she found a house worth calling home. Although not perfectly to her personality (really what home is until you make it yours) she asked our Design Build division to come in and renovate some areas: including the kitchen, hall bathroom, master bathroom, and most other areas of the house; i.e. paint, hardwoods, and lighting. Each project comes with its challenges, but we were able to combine her love of mid-century modern furnishings with the character of the already existing 1962 ranch.
Photos by Nicole Cosentino
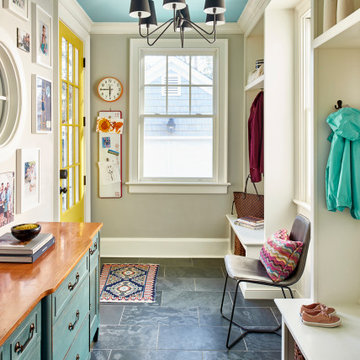
Diseño de vestíbulo posterior tradicional renovado de tamaño medio con paredes grises, suelo de pizarra, puerta simple, puerta amarilla y suelo gris
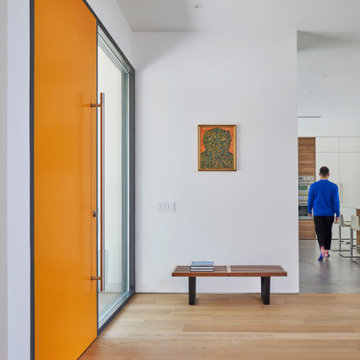
The ceilings were raised to 10' throughout much of the new house, and large windows were installed to capture light and views of the surrounding trees.
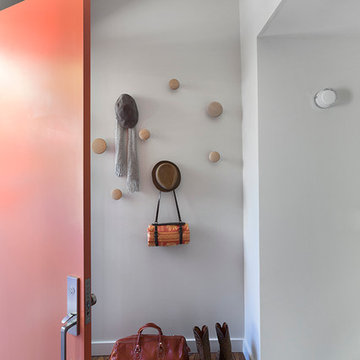
This Montclair kitchen is given brand new life as the core of the house and is opened to its concentric interior and exterior spaces. This kitchen is now the entry, the patio area, the serving area and the dining area. The space is versatile as a daily home for a family of four as well as accommodating large groups for entertaining. An existing fireplace was re-faced and acts as an anchor to the renovations on all four sides of it. Brightly colored accents of yellow and orange give orientation to the constantly shifting perspectives within the home.
Photo by David Duncan Livingston
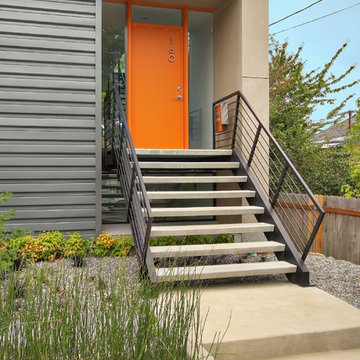
Imagen de entrada contemporánea con puerta simple y puerta naranja
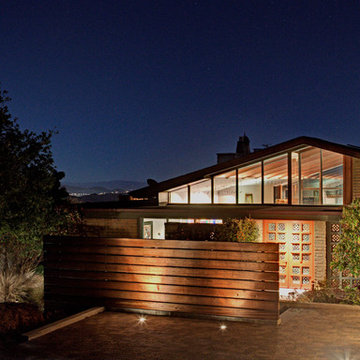
Home Entry: Recycled old-growth redwood beams form a wind and privacy screen sheltering the front entry courtyard. Dramatic lighting highlight both the existing mid-century modern structure and the new modern interior.
Photo: Jason Wells
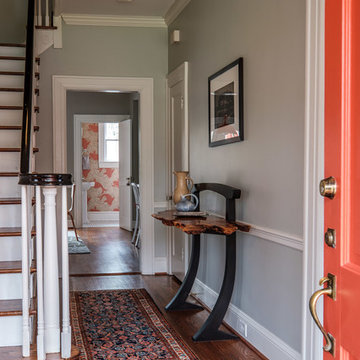
Imagen de distribuidor ecléctico con paredes grises, suelo de madera en tonos medios, puerta simple, puerta naranja y suelo marrón
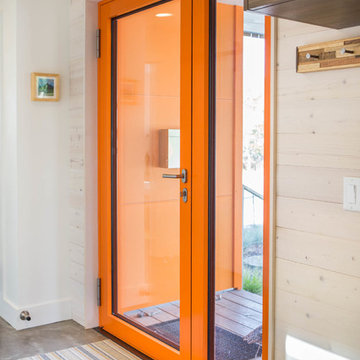
This Bozeman, Montana tiny house residence blends an innovative use of space with high-performance Glo aluminum doors and proper building orientation. Situated specifically, taking advantage of the sun to power the Solar panels located on the southern side of the house. Careful consideration given to the floor plan allows this home to maximize space and keep the small footprint.
Full light exterior doors provide multiple access points across this house. The full lite entry doors provide plenty of natural light to this minimalist home. A full lite entry door adorned with a sidelite provide natural light for the cozy entrance.
This home uses stairs to connect the living spaces and bedrooms. The living and dining areas have soaring ceiling heights thanks to the inventive use of a loft above the kitchen. The living room space is optimized with a well placed window seat and the dining area bench provides comfortable seating on one side of the table to maximize space. Modern design principles and sustainable building practices create a comfortable home with a small footprint on an urban lot. The one car garage complements this home and provides extra storage for the small footprint home.
922 fotos de entradas con puerta amarilla y puerta naranja
9
