495 fotos de entradas con paredes verdes y puerta blanca
Filtrar por
Presupuesto
Ordenar por:Popular hoy
101 - 120 de 495 fotos
Artículo 1 de 3
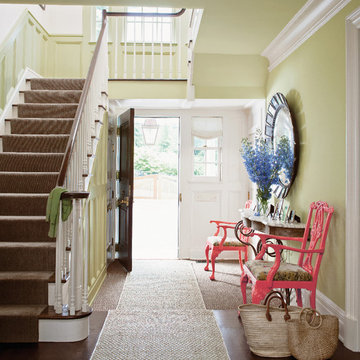
Ejemplo de distribuidor tradicional de tamaño medio con paredes verdes, suelo de madera oscura, puerta doble y puerta blanca
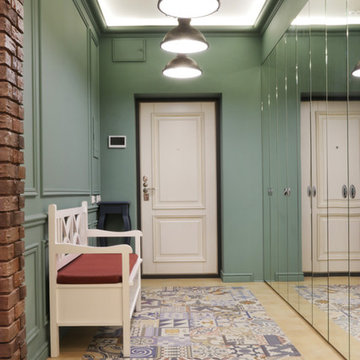
Прихожая сразу знакомит гостей квартиры со стилем, который будет прослеживаться далее. Плитка пэчворк смело покрывает основную площадь прихожей. Активный зеленый цвет с классическими молдингами сочетается с кирпичной колонной, которые не могли бы встретиться в реальном мире, но здесь они уживаются. В целом, вся прихожая выделена темным зеленым цветом, что сразу выделяет её от основного белого объёма примыкающего холла. Зеркальная стена гардеробного шкафа визуально делает прихожую ещё просторнее.
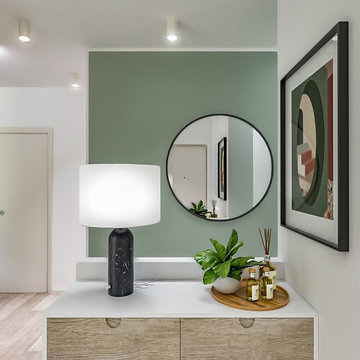
Liadesign
Imagen de vestíbulo posterior actual de tamaño medio con paredes verdes, suelo de madera clara, puerta simple y puerta blanca
Imagen de vestíbulo posterior actual de tamaño medio con paredes verdes, suelo de madera clara, puerta simple y puerta blanca
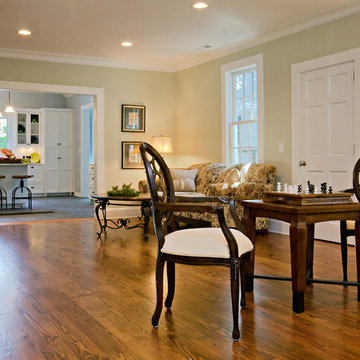
A long, empty room is not nearly as interesting as a room Staged in a way that answers the question of where to place your furniture. Notice how the glowing wood floors hold your attention. Photo by Marilyn Peryer
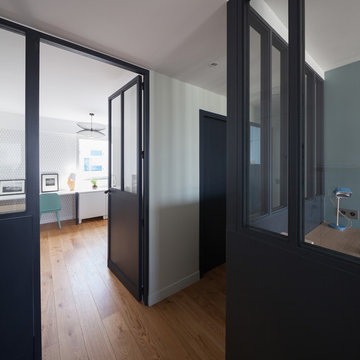
Imagen de vestíbulo posterior escandinavo pequeño con paredes verdes, suelo de madera clara, puerta simple y puerta blanca
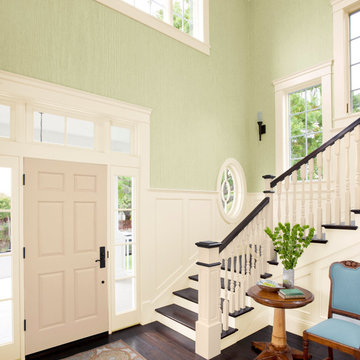
For a space that calms, cool tones are the way to go. These shades draw in the colors of the ocean and sky to create a peaceful indoor atmosphere.
Imagen de distribuidor tradicional renovado grande con paredes verdes, suelo de madera oscura, puerta simple y puerta blanca
Imagen de distribuidor tradicional renovado grande con paredes verdes, suelo de madera oscura, puerta simple y puerta blanca
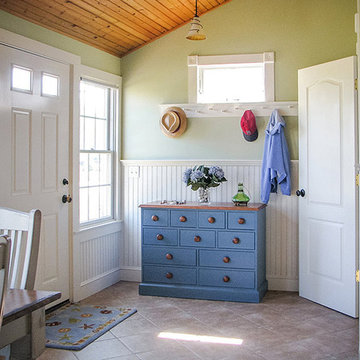
Foto de distribuidor de estilo de casa de campo pequeño con paredes verdes, suelo de baldosas de cerámica, puerta simple y puerta blanca
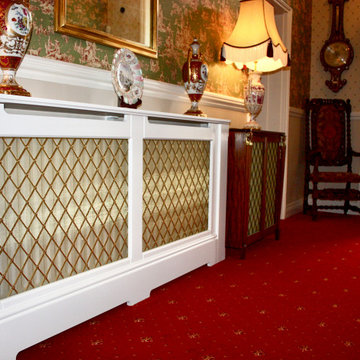
Our workshop is set-up to make Radiator Cabinets and Radiator Covers, that is our focus and we strive to provide the best cabinets at an affordable price.
Installing our radiator cabinets is simple, we have a step-by-step guide on our website.
The cabinets arrive assembled, and the brackets are already attached. Every detail is considered, and the cabinets are built to last with a stunning finish.
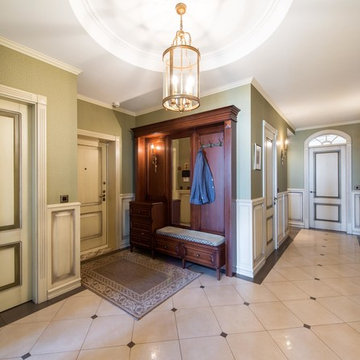
Стеновые панели, двери, прихожая сделаны у нас в столярной мастерской.
Ejemplo de puerta principal clásica de tamaño medio con paredes verdes, suelo de baldosas de porcelana, puerta simple y puerta blanca
Ejemplo de puerta principal clásica de tamaño medio con paredes verdes, suelo de baldosas de porcelana, puerta simple y puerta blanca
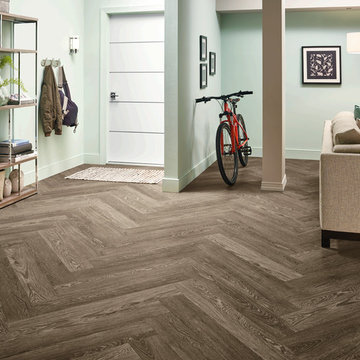
Foto de vestíbulo posterior tradicional renovado pequeño con paredes verdes, suelo de madera oscura, puerta simple, puerta blanca y suelo marrón
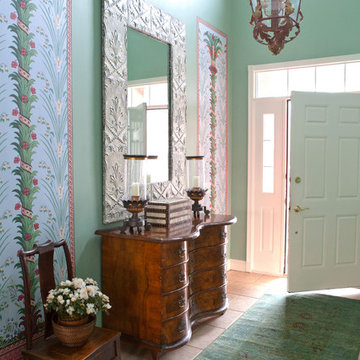
Photographer: Carrie Leonard
Diseño de distribuidor ecléctico de tamaño medio con paredes verdes, suelo de baldosas de cerámica, puerta simple y puerta blanca
Diseño de distribuidor ecléctico de tamaño medio con paredes verdes, suelo de baldosas de cerámica, puerta simple y puerta blanca
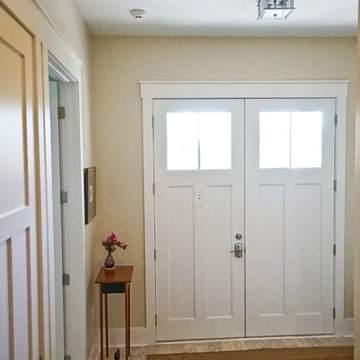
Captured Moments Photography
Ejemplo de puerta principal marinera de tamaño medio con paredes verdes, puerta doble y puerta blanca
Ejemplo de puerta principal marinera de tamaño medio con paredes verdes, puerta doble y puerta blanca
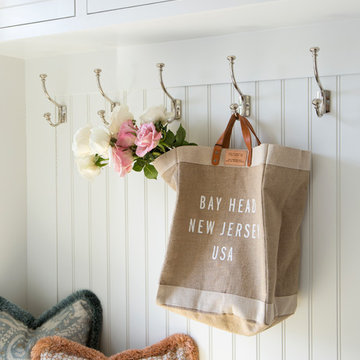
The clients bought a new construction house in Bay Head, NJ with an architectural style that was very traditional and quite formal, not beachy. For our design process I created the story that the house was owned by a successful ship captain who had traveled the world and brought back furniture and artifacts for his home. The furniture choices were mainly based on English style pieces and then we incorporated a lot of accessories from Asia and Africa. The only nod we really made to “beachy” style was to do some art with beach scenes and/or bathing beauties (original painting in the study) (vintage series of black and white photos of 1940’s bathing scenes, not shown) ,the pillow fabric in the family room has pictures of fish on it , the wallpaper in the study is actually sand dollars and we did a seagull wallpaper in the downstairs bath (not shown).
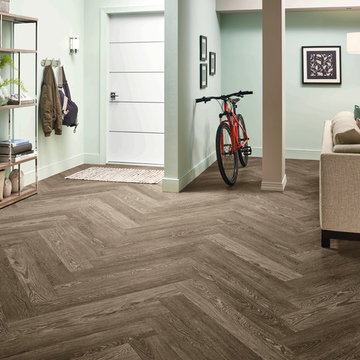
Ejemplo de distribuidor contemporáneo de tamaño medio con paredes verdes, suelo de madera oscura, puerta simple, puerta blanca y suelo marrón
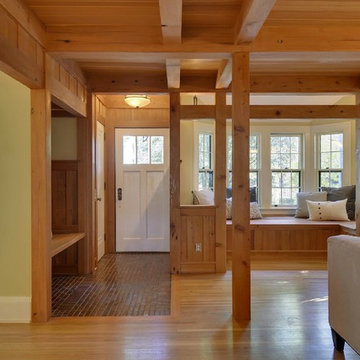
Imagen de puerta principal de estilo americano pequeña con paredes verdes, suelo de baldosas de cerámica, puerta simple y puerta blanca
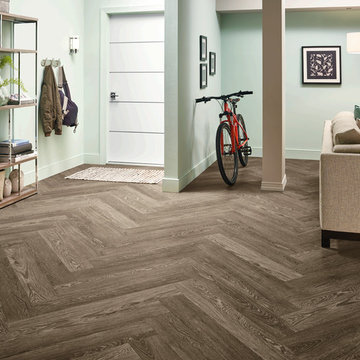
Imagen de puerta principal clásica renovada pequeña con paredes verdes, suelo vinílico, puerta simple y puerta blanca
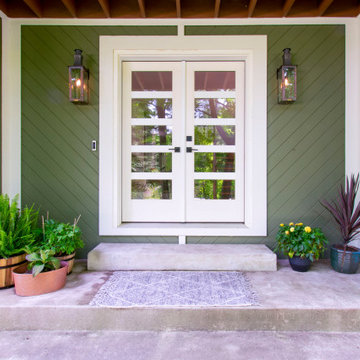
This exciting ‘whole house’ project began when a couple contacted us while house shopping. They found a 1980s contemporary colonial in Delafield with a great wooded lot on Nagawicka Lake. The kitchen and bathrooms were outdated but it had plenty of space and potential.
We toured the home, learned about their design style and dream for the new space. The goal of this project was to create a contemporary space that was interesting and unique. Above all, they wanted a home where they could entertain and make a future.
At first, the couple thought they wanted to remodel only the kitchen and master suite. But after seeing Kowalske Kitchen & Bath’s design for transforming the entire house, they wanted to remodel it all. The couple purchased the home and hired us as the design-build-remodel contractor.
First Floor Remodel
The biggest transformation of this home is the first floor. The original entry was dark and closed off. By removing the dining room walls, we opened up the space for a grand entry into the kitchen and dining room. The open-concept kitchen features a large navy island, blue subway tile backsplash, bamboo wood shelves and fun lighting.
On the first floor, we also turned a bathroom/sauna into a full bathroom and powder room. We were excited to give them a ‘wow’ powder room with a yellow penny tile wall, floating bamboo vanity and chic geometric cement tile floor.
Second Floor Remodel
The second floor remodel included a fireplace landing area, master suite, and turning an open loft area into a bedroom and bathroom.
In the master suite, we removed a large whirlpool tub and reconfigured the bathroom/closet space. For a clean and classic look, the couple chose a black and white color pallet. We used subway tile on the walls in the large walk-in shower, a glass door with matte black finish, hexagon tile on the floor, a black vanity and quartz counters.
Flooring, trim and doors were updated throughout the home for a cohesive look.
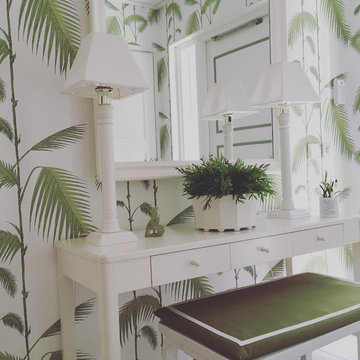
The entrance hall has been papered with with beautiful cole & son wallpaper. The stool doesn't just add to the style, but provides my client with a practical solution when putting on and taking off shoes (Like in many countries and homes here in the UK, everybody takes their shoes off when entering a house in Sweden). Opposite, to the right of the cloak room door (seen in the mirror) we have put in a very neat bank of fitted wardrobes to house outdoor clothing.
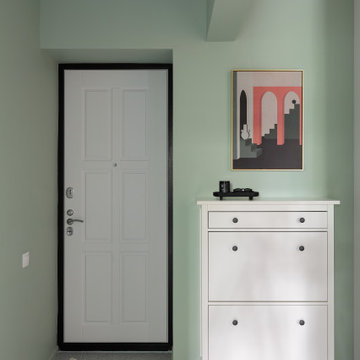
Прихожая с обувницей.
Ejemplo de puerta principal escandinava pequeña con paredes verdes, suelo de baldosas de cerámica, puerta simple, puerta blanca y suelo gris
Ejemplo de puerta principal escandinava pequeña con paredes verdes, suelo de baldosas de cerámica, puerta simple, puerta blanca y suelo gris
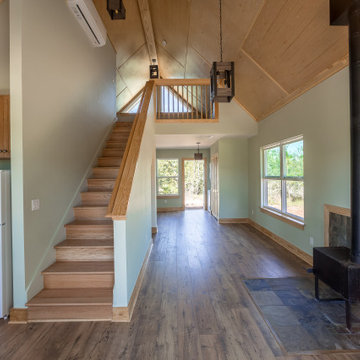
Custom entry with a wood burning stove and luxury vinyl flooring.
Foto de puerta principal abovedada clásica de tamaño medio con paredes verdes, suelo vinílico, puerta simple, puerta blanca y suelo marrón
Foto de puerta principal abovedada clásica de tamaño medio con paredes verdes, suelo vinílico, puerta simple, puerta blanca y suelo marrón
495 fotos de entradas con paredes verdes y puerta blanca
6