495 fotos de entradas con paredes verdes y puerta blanca
Filtrar por
Presupuesto
Ordenar por:Popular hoy
81 - 100 de 495 fotos
Artículo 1 de 3
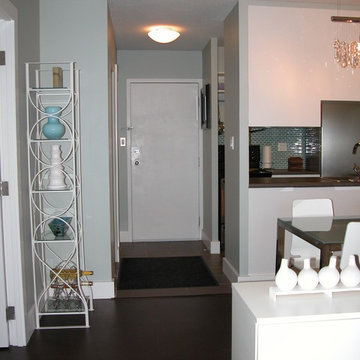
Duane Leenheer
Modelo de puerta principal actual pequeña con paredes verdes, suelo de baldosas de porcelana, puerta pivotante y puerta blanca
Modelo de puerta principal actual pequeña con paredes verdes, suelo de baldosas de porcelana, puerta pivotante y puerta blanca
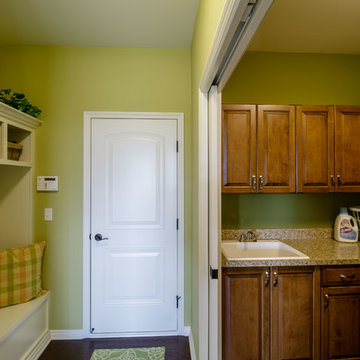
Mudroom
Diseño de vestíbulo posterior tradicional de tamaño medio con paredes verdes, suelo de madera en tonos medios, puerta simple, puerta blanca y suelo marrón
Diseño de vestíbulo posterior tradicional de tamaño medio con paredes verdes, suelo de madera en tonos medios, puerta simple, puerta blanca y suelo marrón
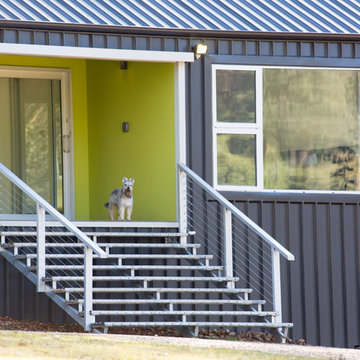
Simon Dallinger
Ejemplo de puerta principal urbana de tamaño medio con paredes verdes, suelo de baldosas de porcelana, puerta corredera y puerta blanca
Ejemplo de puerta principal urbana de tamaño medio con paredes verdes, suelo de baldosas de porcelana, puerta corredera y puerta blanca
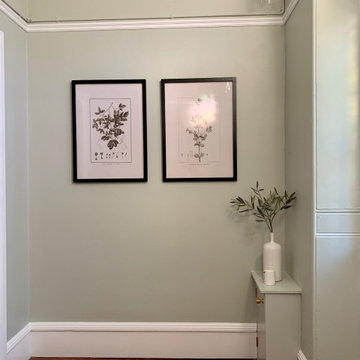
Imagen de vestíbulo blanco tradicional renovado de tamaño medio con paredes verdes, suelo de baldosas de cerámica, puerta simple, puerta blanca y suelo multicolor
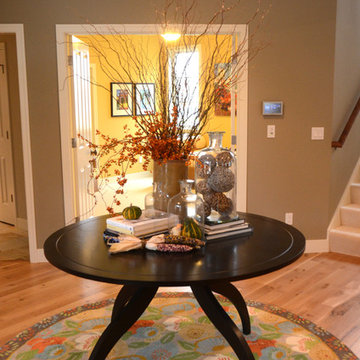
Fantastic, fun new family home in quaint Douglas, Michigan. A transitional open-concept house showcasing a hallway with a round dark wooden table, a round colorful floral area rug, fall themed decor, medium toned wooden floors, and dark beige walls.
Home located in Douglas, Michigan. Designed by Bayberry Cottage who also serves South Haven, Kalamazoo, Saugatuck, St Joseph, & Holland.
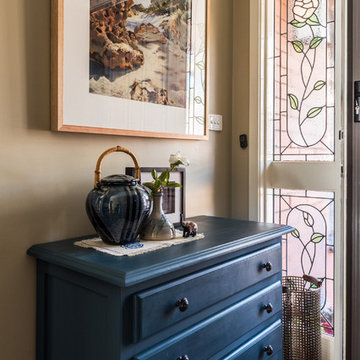
In a busy household, an entry should be welcoming without loads of clutter. Create a spot for all the miscellaneous items that seem to collect there.
Photo Credit: May Photography
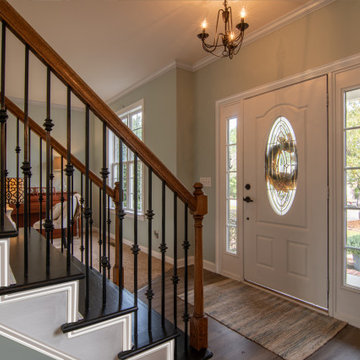
If you're looking to upgrade your traditional home, new moulding and a new front door can make all of the difference. This front door is a Belleville with Panama Decorative Glass. Their is also upgraded crown, case and panel molding.
Crown: 423BMUL
Case: 176LDF
Panel: PR605FJ
Door: BLS-304-724-3
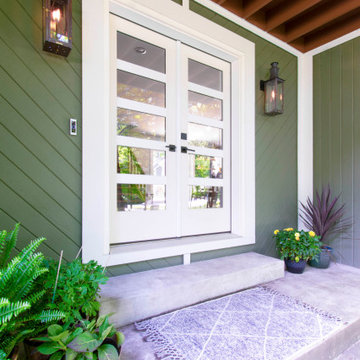
This exciting ‘whole house’ project began when a couple contacted us while house shopping. They found a 1980s contemporary colonial in Delafield with a great wooded lot on Nagawicka Lake. The kitchen and bathrooms were outdated but it had plenty of space and potential.
We toured the home, learned about their design style and dream for the new space. The goal of this project was to create a contemporary space that was interesting and unique. Above all, they wanted a home where they could entertain and make a future.
At first, the couple thought they wanted to remodel only the kitchen and master suite. But after seeing Kowalske Kitchen & Bath’s design for transforming the entire house, they wanted to remodel it all. The couple purchased the home and hired us as the design-build-remodel contractor.
First Floor Remodel
The biggest transformation of this home is the first floor. The original entry was dark and closed off. By removing the dining room walls, we opened up the space for a grand entry into the kitchen and dining room. The open-concept kitchen features a large navy island, blue subway tile backsplash, bamboo wood shelves and fun lighting.
On the first floor, we also turned a bathroom/sauna into a full bathroom and powder room. We were excited to give them a ‘wow’ powder room with a yellow penny tile wall, floating bamboo vanity and chic geometric cement tile floor.
Second Floor Remodel
The second floor remodel included a fireplace landing area, master suite, and turning an open loft area into a bedroom and bathroom.
In the master suite, we removed a large whirlpool tub and reconfigured the bathroom/closet space. For a clean and classic look, the couple chose a black and white color pallet. We used subway tile on the walls in the large walk-in shower, a glass door with matte black finish, hexagon tile on the floor, a black vanity and quartz counters.
Flooring, trim and doors were updated throughout the home for a cohesive look.
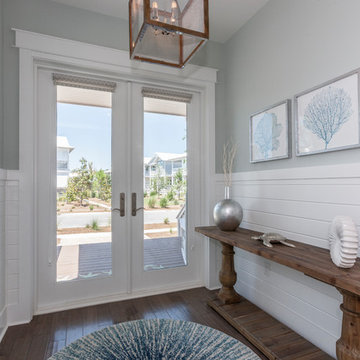
© 2018 Rick Cooper Photography
Modelo de puerta principal costera de tamaño medio con paredes verdes, suelo de madera en tonos medios, puerta doble, puerta blanca y suelo marrón
Modelo de puerta principal costera de tamaño medio con paredes verdes, suelo de madera en tonos medios, puerta doble, puerta blanca y suelo marrón
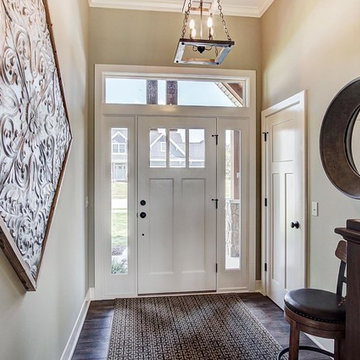
Modelo de puerta principal rural grande con paredes verdes, puerta simple, suelo de madera oscura, puerta blanca y suelo marrón
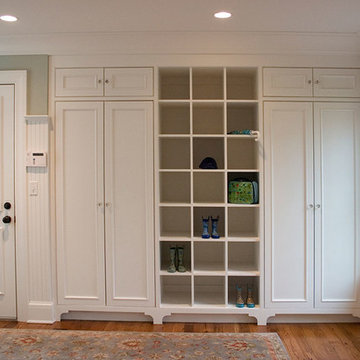
Foto de vestíbulo posterior clásico grande con paredes verdes, suelo de madera en tonos medios, puerta simple, puerta blanca y suelo marrón
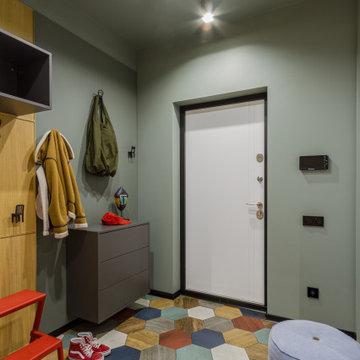
Foto de puerta principal escandinava de tamaño medio con paredes verdes, suelo de baldosas de cerámica, puerta simple, puerta blanca y panelado
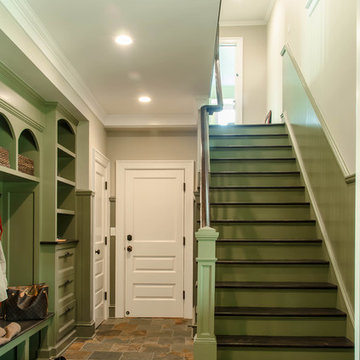
Mudroom entry with back staircase
Photo by: Daniel Contelmo Jr.
Diseño de vestíbulo posterior tradicional de tamaño medio con paredes verdes, puerta simple y puerta blanca
Diseño de vestíbulo posterior tradicional de tamaño medio con paredes verdes, puerta simple y puerta blanca
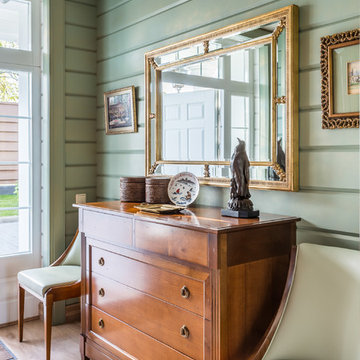
Foto de distribuidor tradicional de tamaño medio con paredes verdes, suelo de baldosas de porcelana, puerta simple, puerta blanca y suelo beige
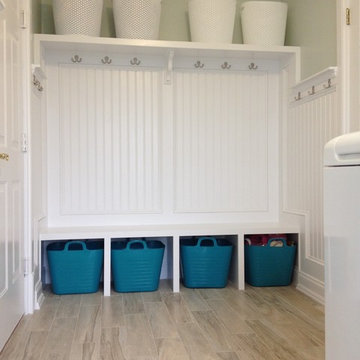
Modelo de vestíbulo posterior clásico renovado grande con paredes verdes, suelo de baldosas de porcelana, puerta simple y puerta blanca
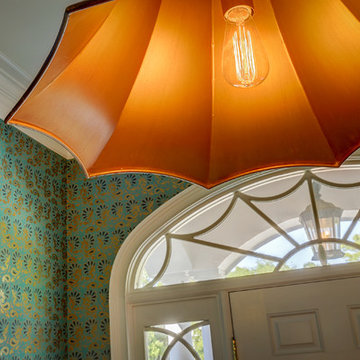
Mark Steelman Photography
Imagen de distribuidor bohemio de tamaño medio con paredes verdes, suelo de madera clara, puerta simple y puerta blanca
Imagen de distribuidor bohemio de tamaño medio con paredes verdes, suelo de madera clara, puerta simple y puerta blanca
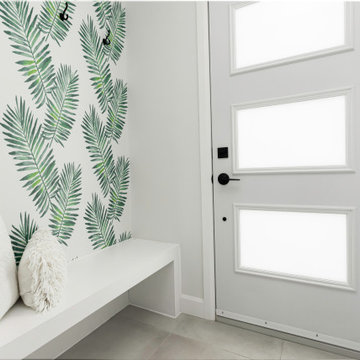
This bungalow was sitting on the market, vacant. The owners had it virtually staged but never realized the furniture in the staged photos was too big for the space. Many potential buyers had trouble visualizing their furniture in this small home.
We came in and brought all the furniture and accessories and it sold immediately. Sometimes when you see a property for sale online and it is virtually staged, the client might not realize it and expects to see the furniture in the home when they visit. When they don't, they start to question the actual size of the property.
We want to create a vibe when you walk in the door. It has to start from the moment you walk in and continue throughout at least the first floor.
If you are thinking about listing your home, give us a call. We own all the furniture you see and have our own movers.
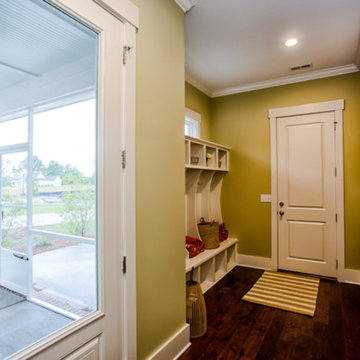
Foto de vestíbulo posterior clásico renovado de tamaño medio con paredes verdes, suelo de madera oscura, puerta simple, puerta blanca y suelo marrón
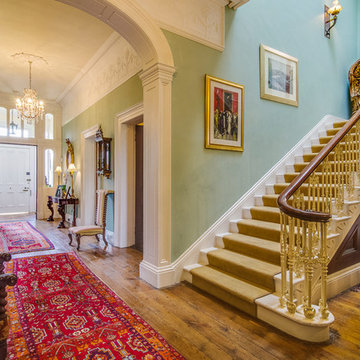
Gary Quigg Photography
Modelo de hall clásico grande con paredes verdes, suelo de madera en tonos medios, puerta simple y puerta blanca
Modelo de hall clásico grande con paredes verdes, suelo de madera en tonos medios, puerta simple y puerta blanca
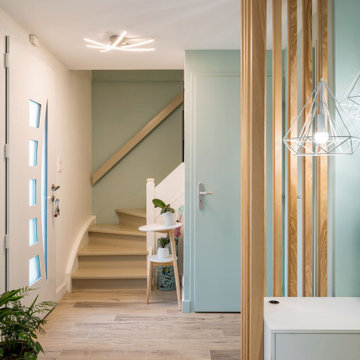
L'entrée s'harmonise au reste de l'espace ouvert. Les claustras ont ici une double fonction : celle d'allonger le meuble télé d'un coté, et de dérober l'espace toilette dans l'entrée de l'autre.
495 fotos de entradas con paredes verdes y puerta blanca
5