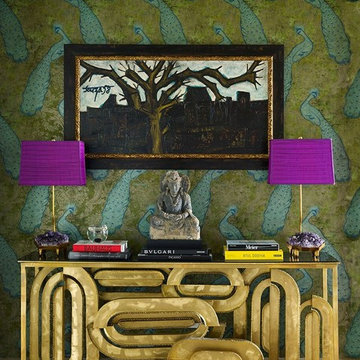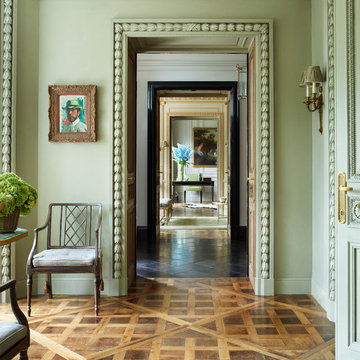2.574 fotos de entradas con paredes verdes
Filtrar por
Presupuesto
Ordenar por:Popular hoy
1 - 20 de 2574 fotos
Artículo 1 de 2

Professionally Staged by Ambience at Home
http://ambiance-athome.com/
Professionally Photographed by SpaceCrafting
http://spacecrafting.com

The hall table is a custom made piece design by in collaboration with the interior designer, Ashley Whittaker. The floor has an inlay Greek key border, and the walls are covered hand painted Gracie paper.
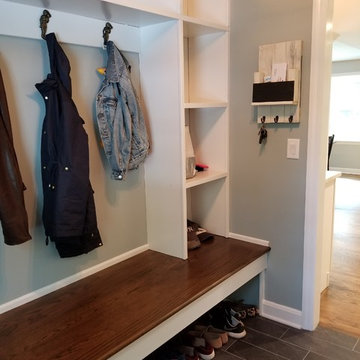
Manny Fernandez
Diseño de vestíbulo posterior de estilo de casa de campo pequeño con paredes verdes, suelo de baldosas de porcelana y suelo negro
Diseño de vestíbulo posterior de estilo de casa de campo pequeño con paredes verdes, suelo de baldosas de porcelana y suelo negro

Ellen McDermott
Ejemplo de entrada campestre de tamaño medio con paredes verdes, puerta simple, puerta blanca y suelo beige
Ejemplo de entrada campestre de tamaño medio con paredes verdes, puerta simple, puerta blanca y suelo beige

View of the generous foyer, it was decided to retain the original travertine flooring since it works well with the new bamboo flooring . The entry closet bifold doors were replaced with custom made shoji doors. A Mies Van Der Rohe 3 seater bench was purchased , along with an asian wool area carpet and asian antique console in vibrant reds. The walls are painted Benjamin Moore , 'Brandon Beige'.

A Charlie Kingham authentically true bespoke boot room design. Handpainted classic bench with boot shoe storage, as well as matching decorative wall shelf. Including Iron / Pewter Ironmongery Hooks.

Douglas Fir
© Carolina Timberworks
Diseño de puerta principal rural de tamaño medio con paredes verdes, suelo de pizarra, puerta simple y puerta de madera clara
Diseño de puerta principal rural de tamaño medio con paredes verdes, suelo de pizarra, puerta simple y puerta de madera clara

Finecraft Contractors, Inc.
GTM Architects
Randy Hill Photography
Modelo de vestíbulo posterior tradicional grande con paredes verdes, suelo de travertino y suelo marrón
Modelo de vestíbulo posterior tradicional grande con paredes verdes, suelo de travertino y suelo marrón
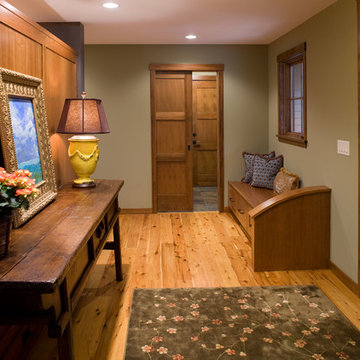
Modern elements combine with mid-century detailing to give this mountain-style home its rustic elegance.
Natural stone, exposed timber beams and vaulted ceilings are just a few of the design elements that make this rustic retreat so inviting. A welcoming front porch leads right up to the custom cherry door. Inside a large window affords breathtaking views of the garden-lined walkways, patio and bonfire pit. An expansive deck overlooks the park-like setting and natural wetlands. The great room's stone fireplace, visible from the gourmet kitchen, dining room and cozy owner's suite, acts as the home's center piece. Tasteful iron railings, fir millwork, stone and wood countertops, rich walnut and cherry cabinets, and Australian Cypress floors complete this warm and charming mountain-style home. Call today to schedule an informational visit, tour, or portfolio review.
BUILDER: Streeter & Associates, Renovation Division - Bob Near
ARCHITECT: Jalin Design
FURNISHINGS: Historic Studio
PHOTOGRAPHY: Steve Henke
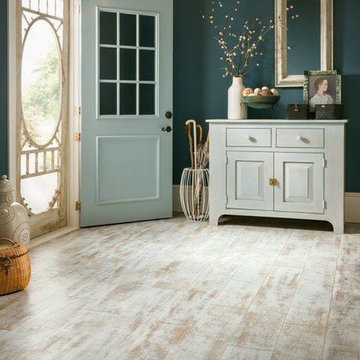
Modelo de distribuidor campestre grande con paredes verdes, suelo de madera clara, puerta simple, puerta azul y suelo marrón
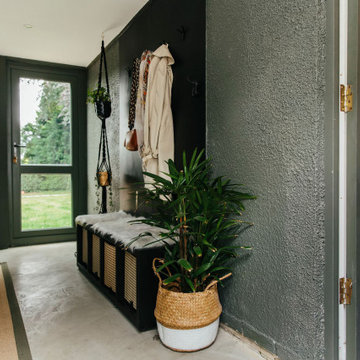
We love #MBRDesigner Tracey's cloakroom, especially the dog washing station for little Monty.
The gorgeous deep green and black cabinets give the space a modern and dramatic feel but they also help hide the muddy paw prints.
Tracey has also given the space some natural texture using wooden slats and houseplants that bring the space to life.
And lastly, she has included some brilliant storage in the form of shelving, under bench seating as well as some adorable dog tail coat hooks to hang all her leads, handbags and coats.
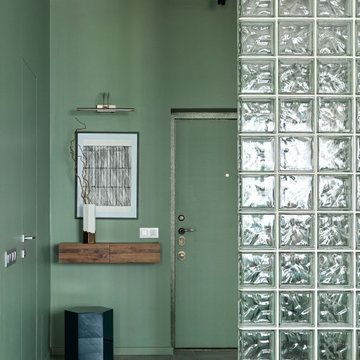
Diseño de hall contemporáneo pequeño con paredes verdes, suelo de baldosas de porcelana, puerta simple, puerta verde y suelo gris
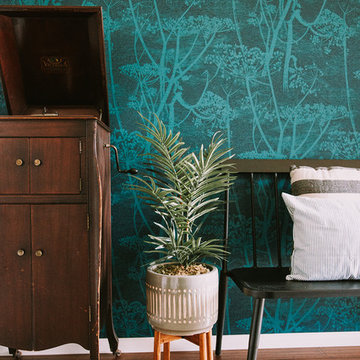
Annie W Photography
Foto de hall de estilo de casa de campo de tamaño medio con suelo de bambú, puerta simple, puerta marrón, suelo marrón y paredes verdes
Foto de hall de estilo de casa de campo de tamaño medio con suelo de bambú, puerta simple, puerta marrón, suelo marrón y paredes verdes
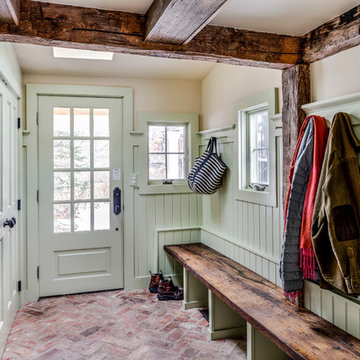
Diseño de vestíbulo posterior clásico con paredes verdes, suelo de ladrillo, puerta simple y puerta verde
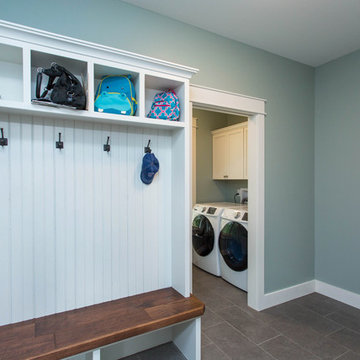
Imagen de vestíbulo posterior de estilo americano de tamaño medio con paredes verdes, suelo de madera en tonos medios, puerta simple, puerta blanca y suelo marrón
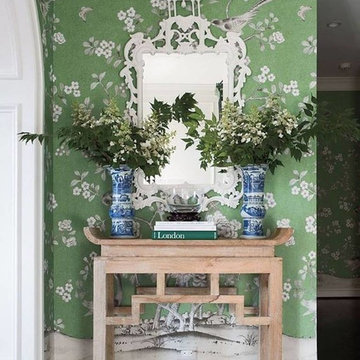
Modelo de distribuidor ecléctico de tamaño medio con paredes verdes y suelo de madera oscura
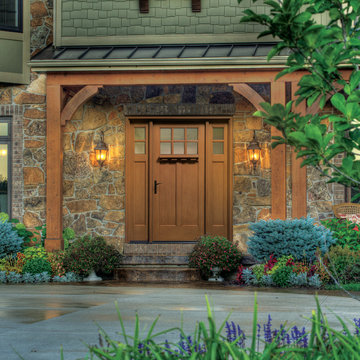
Therma-Tru Classic-Craft American Style Collection fiberglass door with dentil shelf. This door features high-definition vertical Douglas Fir grain and Shaker-style recessed panels. Door and sidelites include Chord privacy and textured glass which features a vertical flowing pattern. Ara handleset also from Therma-Tru.

Our Clients, the proud owners of a landmark 1860’s era Italianate home, desired to greatly improve their daily ingress and egress experience. With a growing young family, the lack of a proper entry area and attached garage was something they wanted to address. They also needed a guest suite to accommodate frequent out-of-town guests and visitors. But in the homeowner’s own words, “He didn’t want to be known as the guy who ‘screwed up’ this beautiful old home”. Our design challenge was to provide the needed space of a significant addition, but do so in a manner that would respect the historic home. Our design solution lay in providing a “hyphen”: a multi-functional daily entry breezeway connector linking the main house with a new garage and in-law suite above.
2.574 fotos de entradas con paredes verdes
1
