3.011 fotos de entradas con paredes verdes y paredes metalizadas
Filtrar por
Presupuesto
Ordenar por:Popular hoy
1 - 20 de 3011 fotos
Artículo 1 de 3

A mudroom equipped with benches, coat hooks and ample storage is as welcoming as it is practical. It provides the room to take a seat, pull off your shoes and (maybe the best part) organize everything that comes through the door.

A compact entryway in downtown Brooklyn was in need of some love (and storage!). A geometric wallpaper was added to one wall to bring in some zing, with wooden coat hooks of multiple sizes at adult and kid levels. A small console table allows for additional storage within the space, and a stool provides a place to sit and change shoes.

A perfect match in any entryway, this fresh herb wallpaper adds a fun vibe to walls that makes preparing meals much more enjoyable!
Diseño de vestíbulo posterior de estilo de casa de campo de tamaño medio con paredes verdes, suelo de madera clara, puerta simple y puerta blanca
Diseño de vestíbulo posterior de estilo de casa de campo de tamaño medio con paredes verdes, suelo de madera clara, puerta simple y puerta blanca

Ellen McDermott
Ejemplo de entrada campestre de tamaño medio con paredes verdes, puerta simple, puerta blanca y suelo beige
Ejemplo de entrada campestre de tamaño medio con paredes verdes, puerta simple, puerta blanca y suelo beige

Projet d'optimisation d'une entrée. Les clients souhaitaient une entrée pour ranger toutes leur affaires, que rien ne traînent. Il fallait aussi trouver une solution pour ranger les BD sans qu'ils prennent trop de place. J'ai proposé un meuble sur mesure pour pouvoir ranger toutes les affaires d'une entrée (manteau, chaussures, vide-poche,accessoires, sac de sport....) et déporter les BD sur un couloir non exploité. J'ai proposé une ambiance cocon nature avec un vert de caractère pour mettre en valeur le parquet en point de hongrie. Un fond orac decor et des éléments de décoration aux formes organiques avec des touches laitonnées. L'objectif était d'agrandir visuellement cette pièce avec un effet wahou.

Imagen de vestíbulo posterior clásico renovado grande con paredes verdes, suelo de baldosas de porcelana, suelo blanco y papel pintado
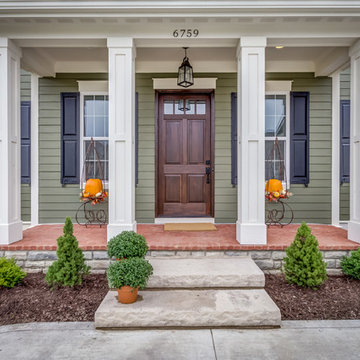
Modelo de puerta principal clásica renovada con paredes verdes, puerta simple y puerta de madera oscura

The clients bought a new construction house in Bay Head, NJ with an architectural style that was very traditional and quite formal, not beachy. For our design process I created the story that the house was owned by a successful ship captain who had traveled the world and brought back furniture and artifacts for his home. The furniture choices were mainly based on English style pieces and then we incorporated a lot of accessories from Asia and Africa. The only nod we really made to “beachy” style was to do some art with beach scenes and/or bathing beauties (original painting in the study) (vintage series of black and white photos of 1940’s bathing scenes, not shown) ,the pillow fabric in the family room has pictures of fish on it , the wallpaper in the study is actually sand dollars and we did a seagull wallpaper in the downstairs bath (not shown).
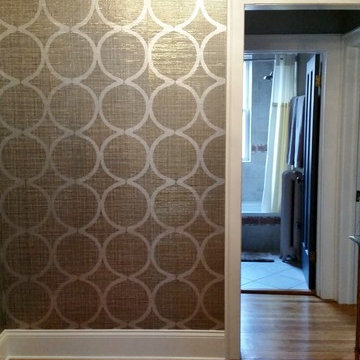
gray ceiling in foyer, metallic blue and silver grass cloth with gold crystal flush mount light
Diseño de distribuidor actual pequeño con paredes metalizadas y suelo de madera en tonos medios
Diseño de distribuidor actual pequeño con paredes metalizadas y suelo de madera en tonos medios

Storme sabine
Modelo de distribuidor contemporáneo de tamaño medio con paredes verdes, suelo de madera oscura, suelo marrón y puerta de vidrio
Modelo de distribuidor contemporáneo de tamaño medio con paredes verdes, suelo de madera oscura, suelo marrón y puerta de vidrio

Foto de vestíbulo clásico renovado pequeño con paredes verdes, suelo de madera en tonos medios, puerta blanca y puerta simple
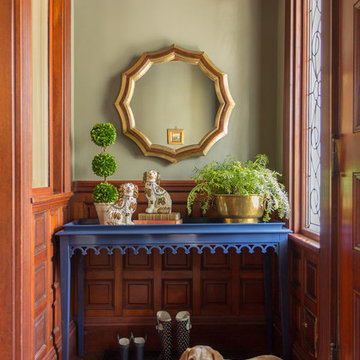
Eric Roth Photography
Ejemplo de vestíbulo tradicional con paredes verdes, suelo de madera en tonos medios y puerta de madera en tonos medios
Ejemplo de vestíbulo tradicional con paredes verdes, suelo de madera en tonos medios y puerta de madera en tonos medios
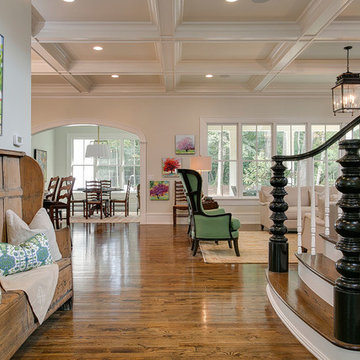
Imagen de distribuidor tradicional de tamaño medio con paredes verdes y suelo de madera en tonos medios

The homeowners transformed their old entry from the garage into an open concept mudroom. With a durable porcelain tile floor, the family doesn't have to worry about the winter months ruining their floor.
Plato Prelude custom lockers were designed as a drop zone as the family enters from the garage. Jackets and shoes are now organized.
The door to the basement was removed and opened up to allow for a new banister and stained wood railing to match the mudroom cabinetry. Now the mudroom transitions to the kitchen and the front entry allowing the perfect flow for entertaining.
Transitioning from a wood floor into a tile foyer can sometimes be too blunt. With this project we added a glass mosaic tile allowing an awesome transition to flow from one material to the other.

Professionally Staged by Ambience at Home
http://ambiance-athome.com/
Professionally Photographed by SpaceCrafting
http://spacecrafting.com

Finecraft Contractors, Inc.
GTM Architects
Randy Hill Photography
Modelo de vestíbulo posterior tradicional grande con paredes verdes, suelo de travertino y suelo marrón
Modelo de vestíbulo posterior tradicional grande con paredes verdes, suelo de travertino y suelo marrón
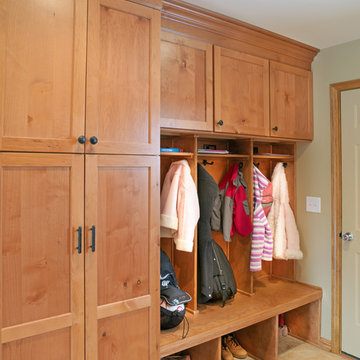
Mudroom / Laundry storage and locker cabinets. Knotty Alder cabinets and components from Woodharbor. Designed by Monica Lewis, CMKBD, MCR, UDCP of J.S. Brown & Company.
Photos by J.E. Evans.

This entryway features a custom designed front door,hand applied silver glitter ceiling, natural stone tile walls, and wallpapered niches. Interior Design by Carlene Zeches, Z Interior Decorations. Photography by Randall Perry Photography
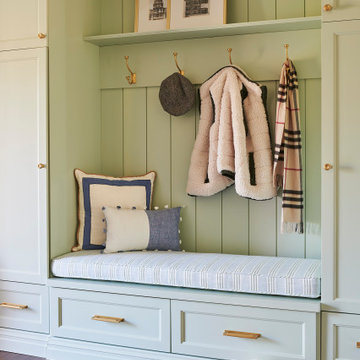
Diseño de entrada clásica con paredes verdes, suelo de madera en tonos medios y machihembrado
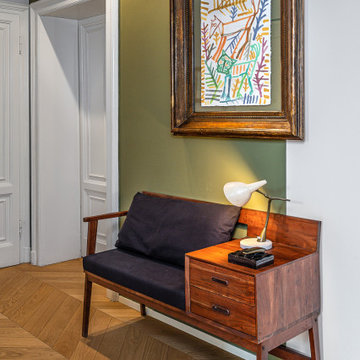
Foto de distribuidor minimalista con paredes verdes, suelo de madera clara y suelo beige
3.011 fotos de entradas con paredes verdes y paredes metalizadas
1