103 fotos de entradas con paredes verdes y suelo de cemento
Filtrar por
Presupuesto
Ordenar por:Popular hoy
1 - 20 de 103 fotos
Artículo 1 de 3
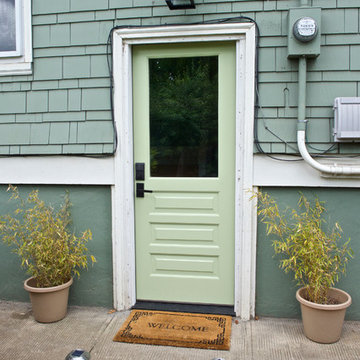
The entry to the Airbnb is clean, simple, and inviting - perfect for first time guests to feel right at home.
Diseño de puerta principal pequeña con puerta simple, puerta verde, paredes verdes, suelo de cemento y suelo gris
Diseño de puerta principal pequeña con puerta simple, puerta verde, paredes verdes, suelo de cemento y suelo gris
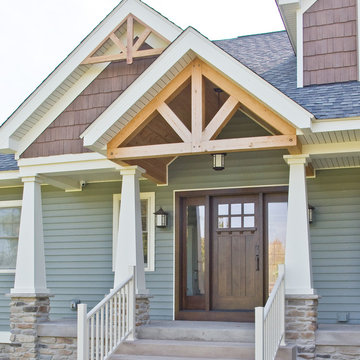
#HZ60
Custom Craftsman Style Front Door
Quartersawn White Oak
Solid Wood
Coffee Brown Stain
Dentil Shelf
Clear Insulated Glass
Two Full View Sidelites
Emtek Arts and Crafts Entry Handle in Oil Rubbed Bronze
Call us for a quote on your door project
419-684-9582
Visit https://www.door.cc
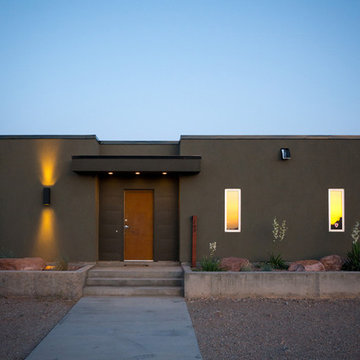
Erich Remash Architect
Imagen de puerta principal contemporánea con paredes verdes, suelo de cemento, puerta simple y puerta metalizada
Imagen de puerta principal contemporánea con paredes verdes, suelo de cemento, puerta simple y puerta metalizada
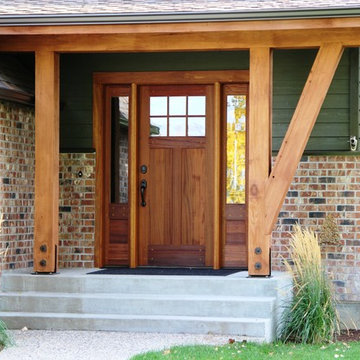
On this front entry we added a shed roof. The large rustic post and beam timbers add character while keeping an open feel.
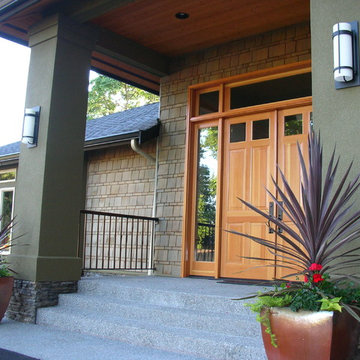
Entry doors
Diseño de puerta principal de tamaño medio con paredes verdes, suelo de cemento, puerta doble y puerta de madera en tonos medios
Diseño de puerta principal de tamaño medio con paredes verdes, suelo de cemento, puerta doble y puerta de madera en tonos medios
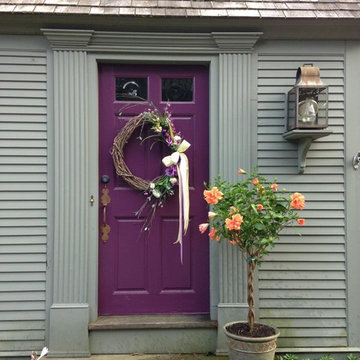
Ejemplo de entrada de estilo americano con paredes verdes, suelo de cemento, puerta simple y puerta violeta
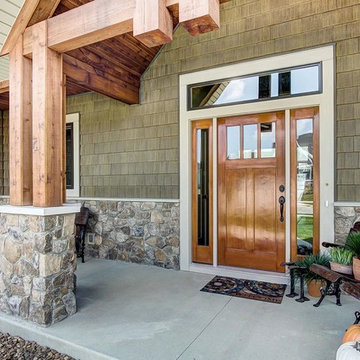
Diseño de puerta principal rústica grande con paredes verdes, suelo de cemento, puerta simple, suelo gris y puerta de madera en tonos medios
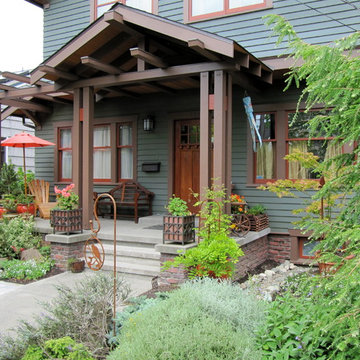
New porch is big enough for seating. Entry is covered but open above windows for more light. Like many bungalow era porches we embellished it with extra care and detail. Tops of exposed beams are capped. Lamp black was used to tone-down concrete and mortar, just as builders did 100 years ago!
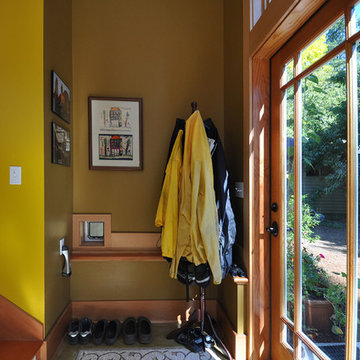
Architect: Grouparchitect.
General Contractor: S2 Builders.
Photography: Grouparchitect.
Foto de vestíbulo de estilo americano pequeño con paredes verdes, suelo de cemento, puerta simple y puerta de madera clara
Foto de vestíbulo de estilo americano pequeño con paredes verdes, suelo de cemento, puerta simple y puerta de madera clara
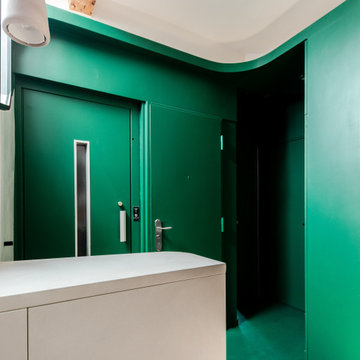
L'ensemble de l'entrée en monochrome vert permet de dissimuler l'ascenseur et la porte d'entrée.
Imagen de entrada contemporánea con paredes verdes, suelo de cemento, puerta simple, puerta verde y suelo verde
Imagen de entrada contemporánea con paredes verdes, suelo de cemento, puerta simple, puerta verde y suelo verde
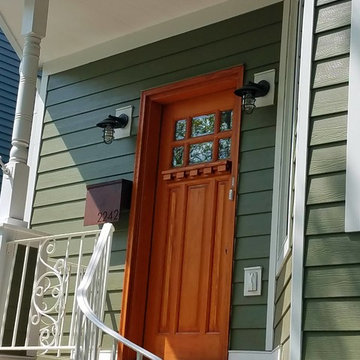
Chicago, IL 60625 Victorian Exterior Siding Contractor Remodel James Hardie Siding Plank in Heathered Moss and Staggered Edge Siding and HardieTrim and HardieSoffit in Arctic White.
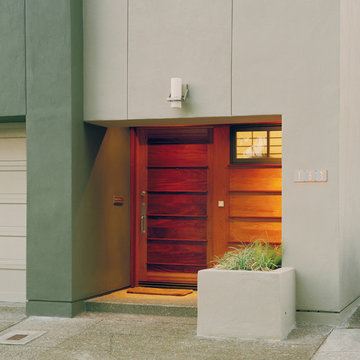
New Front Entry
Modelo de puerta principal moderna pequeña con suelo de cemento, puerta simple, puerta de madera en tonos medios, paredes verdes y suelo gris
Modelo de puerta principal moderna pequeña con suelo de cemento, puerta simple, puerta de madera en tonos medios, paredes verdes y suelo gris
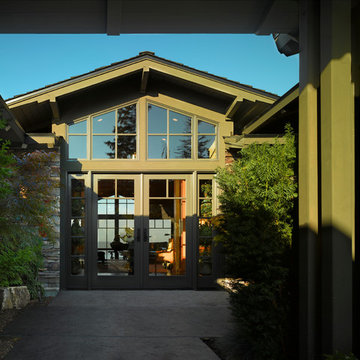
Photo: Perspective Image
Diseño de puerta principal de estilo americano grande con puerta doble, paredes verdes, suelo de cemento, puerta de vidrio y suelo gris
Diseño de puerta principal de estilo americano grande con puerta doble, paredes verdes, suelo de cemento, puerta de vidrio y suelo gris
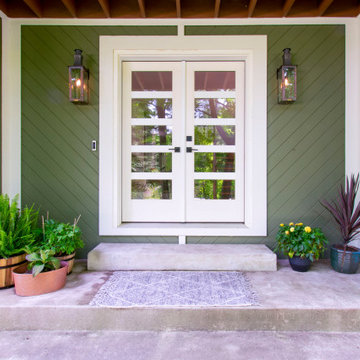
This exciting ‘whole house’ project began when a couple contacted us while house shopping. They found a 1980s contemporary colonial in Delafield with a great wooded lot on Nagawicka Lake. The kitchen and bathrooms were outdated but it had plenty of space and potential.
We toured the home, learned about their design style and dream for the new space. The goal of this project was to create a contemporary space that was interesting and unique. Above all, they wanted a home where they could entertain and make a future.
At first, the couple thought they wanted to remodel only the kitchen and master suite. But after seeing Kowalske Kitchen & Bath’s design for transforming the entire house, they wanted to remodel it all. The couple purchased the home and hired us as the design-build-remodel contractor.
First Floor Remodel
The biggest transformation of this home is the first floor. The original entry was dark and closed off. By removing the dining room walls, we opened up the space for a grand entry into the kitchen and dining room. The open-concept kitchen features a large navy island, blue subway tile backsplash, bamboo wood shelves and fun lighting.
On the first floor, we also turned a bathroom/sauna into a full bathroom and powder room. We were excited to give them a ‘wow’ powder room with a yellow penny tile wall, floating bamboo vanity and chic geometric cement tile floor.
Second Floor Remodel
The second floor remodel included a fireplace landing area, master suite, and turning an open loft area into a bedroom and bathroom.
In the master suite, we removed a large whirlpool tub and reconfigured the bathroom/closet space. For a clean and classic look, the couple chose a black and white color pallet. We used subway tile on the walls in the large walk-in shower, a glass door with matte black finish, hexagon tile on the floor, a black vanity and quartz counters.
Flooring, trim and doors were updated throughout the home for a cohesive look.
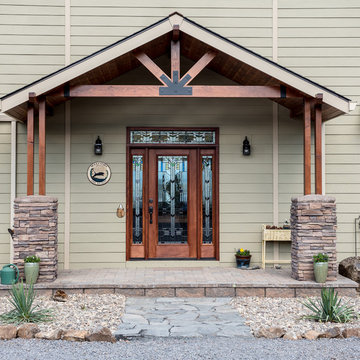
Foto de puerta principal tradicional de tamaño medio con paredes verdes, suelo de cemento, puerta simple, puerta de vidrio y suelo multicolor
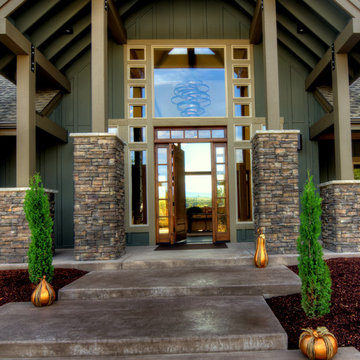
Ejemplo de puerta principal de estilo americano de tamaño medio con paredes verdes, suelo de cemento, puerta simple y puerta de madera en tonos medios
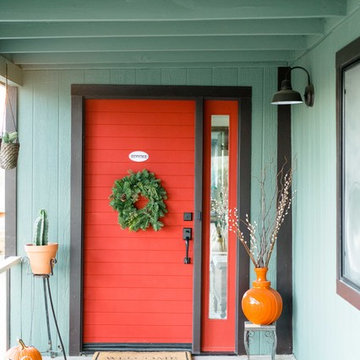
Photo by Sean Ryan Pierce
New Front Door painted Morocco Red by Behr. House painted Green Smoke by Farrow & Ball
Diseño de puerta principal ecléctica grande con puerta simple, puerta roja, paredes verdes, suelo de cemento y suelo gris
Diseño de puerta principal ecléctica grande con puerta simple, puerta roja, paredes verdes, suelo de cemento y suelo gris
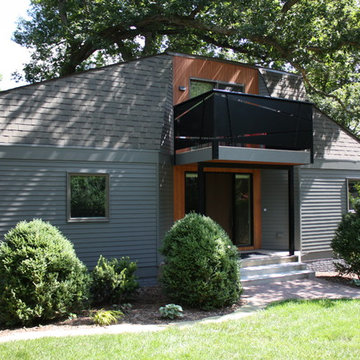
Front entry
Ejemplo de puerta principal vintage pequeña con paredes verdes, suelo de cemento, puerta simple, puerta de madera en tonos medios y suelo gris
Ejemplo de puerta principal vintage pequeña con paredes verdes, suelo de cemento, puerta simple, puerta de madera en tonos medios y suelo gris
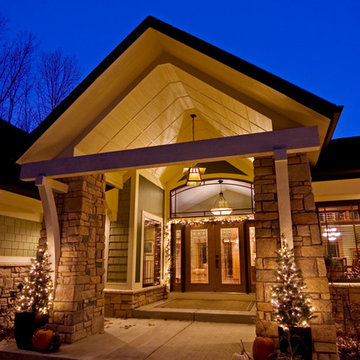
Ejemplo de puerta principal de estilo americano grande con paredes verdes, suelo de cemento, puerta doble y puerta de madera en tonos medios
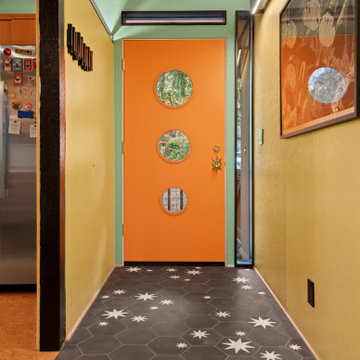
Diseño de entrada vintage con paredes verdes, suelo de cemento, puerta simple, puerta naranja, suelo gris y madera
103 fotos de entradas con paredes verdes y suelo de cemento
1